Small Contemporary Exterior Design Ideas
Refine by:
Budget
Sort by:Popular Today
81 - 100 of 5,524 photos
Item 1 of 5
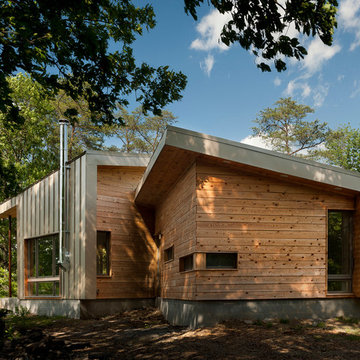
Paul Burk Photography
Design ideas for a small contemporary one-storey brown house exterior in DC Metro with wood siding and a shed roof.
Design ideas for a small contemporary one-storey brown house exterior in DC Metro with wood siding and a shed roof.

A modest single storey extension to an attractive property in the crescent known as Hilltop in Linlithgow Bridge. The scheme design seeks to create open plan living space with kitchen and dining amenity included.
Large glazed sliding doors create connection to a new patio space which is level with the floor of the house. A glass corner window provides views out to the garden, whilst a strip of rooflights allows light to penetrate deep inside. A new structural opening is formed to open the extension to the existing house and create a new open plan hub for family life. The new extension is provided with underfloor heating to complement the traditional radiators within the existing property.
Materials are deliberately restrained, white render, timber cladding and alu-clad glazed screens to create a clean contemporary aesthetic.
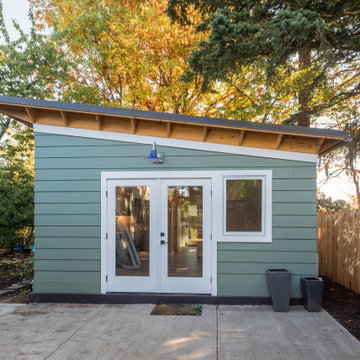
Design ideas for a small contemporary one-storey blue house exterior in Portland with concrete fiberboard siding, a shed roof and a metal roof.
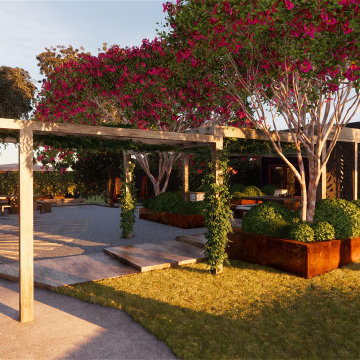
Our client brief was to design a sheltered courtyard linking the architect designed solar passive home to the games room.
Immediately we were struck by the harsh, raw beauty of the natural landscape and modern clean lines of the building.
Our concept design uses recycled hardwood timbers to create a generously sized rustic pergola structure with decking linking the two buildings.
The deciduous, self-clinging vine Parthenocissus tricuspidata creates a cooling, dappled shade in summer, while allowing the winter sun to filter through.
We opted for raised planter beds (rendered brick, painted with Dulux Design Rust Effect) as the granite soil was poor and heavily compacted.
Decorative pea gravel and recycled hardwood railway sleepers were chosen over paving to reduce costs.
A small citrus tree planting and a herb + vegetable garden feature on the sunny side of the courtyard.
Rounded forms of Raphiolepis create a strong foundation planting, contrasting beautifully with the upright strappy foliage of Lomandra.
A combination of Callistemon plantings and the installation of Out Deco 'Daintree' screening provides shelter from prevailing winds and hide utilities.
Indian summer Crepe Myrtles were chosen for their vibrant blooms and long flowering season.
We 3D model all our concept landscape designs in SketchUp.
Design Visualisation is the ultimate communication tool.
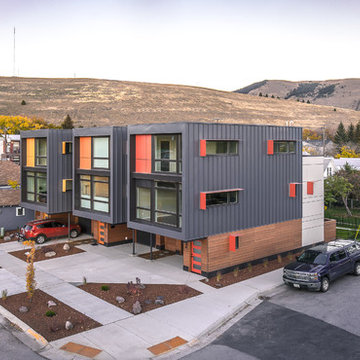
Photo by Hixson Studio
Design ideas for a small contemporary three-storey grey townhouse exterior in Other with metal siding and a flat roof.
Design ideas for a small contemporary three-storey grey townhouse exterior in Other with metal siding and a flat roof.
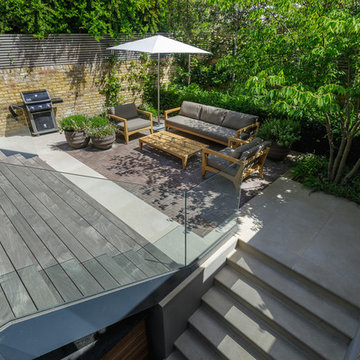
Wide hardwood decking steps on a powder-coated steel frame create grand access from the upper level of the property to elegant courtyard space.
This is an example of a small contemporary house exterior in London.
This is an example of a small contemporary house exterior in London.
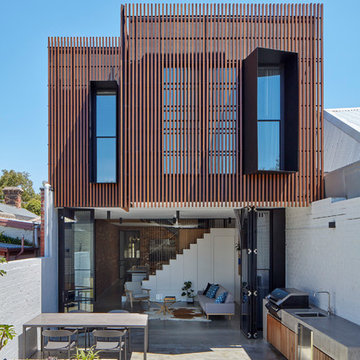
Timber batten and expressed steel framed box frame clad the rear facade. Stacking and folding full height steel framed doors allow the living space to be opened up and flow onto rear courtyard and outdoor kitchen.
Image by: Jack Lovel Photography
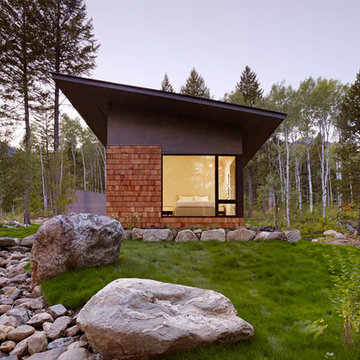
Matthew Millman Photography
This is an example of a small contemporary exterior in Salt Lake City.
This is an example of a small contemporary exterior in Salt Lake City.
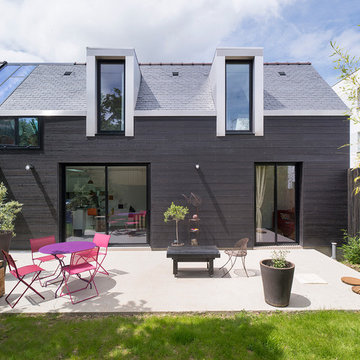
© Martin Argyroglo
Photo of a small contemporary two-storey black exterior in Rennes with wood siding and a gable roof.
Photo of a small contemporary two-storey black exterior in Rennes with wood siding and a gable roof.

Working on a constrained site with large feature trees to be retained, we developed a design that replaced an existing garage and shed to provide our clients with a new garage and glazed link to a multipurpose study/guest bedroom. The project also included a garden room, utility, and shower room, replacing an existing inefficient conservatory.
Working with Hellis Solutions Ltd as tree consultants, we designed the structure around the trees with mini pile foundations being used to avoid damaging the roots.
High levels of insulation and efficient triple-glazed windows with a new underfloor heating system in the extension, provide a very comfortable internal environment.
Externally, the extension is clad with Larch boarding and has a part Zinc, part sedum roof with the natural materials enhancing this garden setting.

Design ideas for a small contemporary one-storey white exterior in Jackson with concrete fiberboard siding, a metal roof, a brown roof and board and batten siding.

Design + Built + Curated by Steven Allen Designs 2021 - Custom Nouveau Bungalow Featuring Unique Stylistic Exterior Facade + Concrete Floors + Concrete Countertops + Concrete Plaster Walls + Custom White Oak & Lacquer Cabinets + Fine Interior Finishes + Multi-sliding Doors

Dieses Wohnhaus ist eines von insgesamt 3 Einzelhäusern die nun im Allgäu fertiggestellt wurden.
Unsere Architekten achteten besonders darauf, die lokalen Bedingungen neu zu interpretieren.
Da es sich bei dem Vorhaben um die Umgestaltung eines ganzen landwirtschaftlichen Anwesens handelte, ist es durch viel Fingerspitzengefühl gelungen, eine Alternative zum Leerstand auf dem Dorf aufzuzeigen.
Durch die Verbindung von Sanierung, Teilabriss und überlegten Neubaukonzepten hat diese Projekt für uns einen Modellcharakter.

Timber clad soffit with folded metal roof edge. Dark drey crittall style bi-fold doors with ashlar stone side walls.
This is an example of a small contemporary one-storey beige townhouse exterior in Other with wood siding, a flat roof, a metal roof, a grey roof and clapboard siding.
This is an example of a small contemporary one-storey beige townhouse exterior in Other with wood siding, a flat roof, a metal roof, a grey roof and clapboard siding.
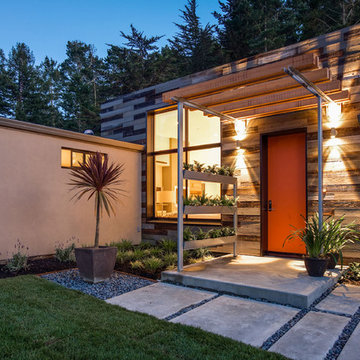
photography by Bob Morris
Photo of a small contemporary one-storey beige exterior in San Francisco with wood siding and a flat roof.
Photo of a small contemporary one-storey beige exterior in San Francisco with wood siding and a flat roof.
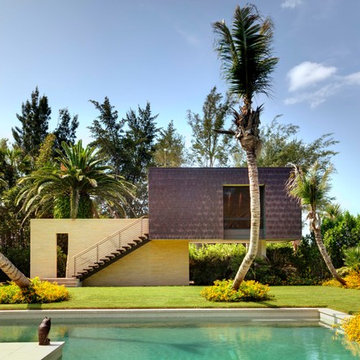
Greg Wilson
This is an example of a small contemporary two-storey exterior in Tampa with mixed siding.
This is an example of a small contemporary two-storey exterior in Tampa with mixed siding.
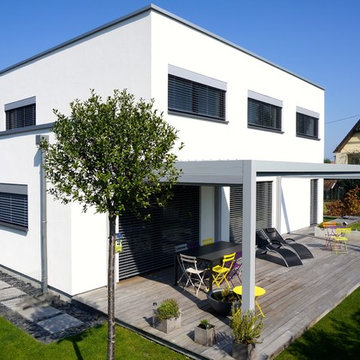
extérieur façade sud d'une maison passive certifiée
Design ideas for a small contemporary exterior in Strasbourg.
Design ideas for a small contemporary exterior in Strasbourg.
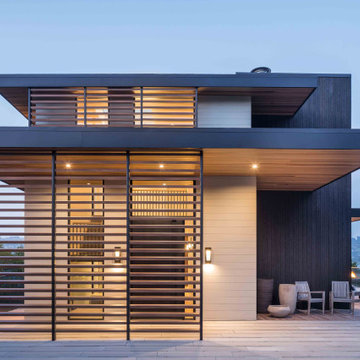
From SinglePoint Design Build: “This project consisted of a full exterior removal and replacement of the siding, windows, doors, and roof. In so, the Architects OXB Studio, re-imagined the look of the home by changing the siding materials, creating privacy for the clients at their front entry, and making the expansive decks more usable. We added some beautiful cedar ceiling cladding on the interior as well as a full home solar with Tesla batteries. The Shou-sugi-ban siding is our favorite detail.
While the modern details were extremely important, waterproofing this home was of upmost importance given its proximity to the San Francisco Bay and the winds in this location. We used top of the line waterproofing professionals, consultants, techniques, and materials throughout this project. This project was also unique because the interior of the home was mostly finished so we had to build scaffolding with shrink wrap plastic around the entire 4 story home prior to pulling off all the exterior finishes.
We are extremely proud of how this project came out!”
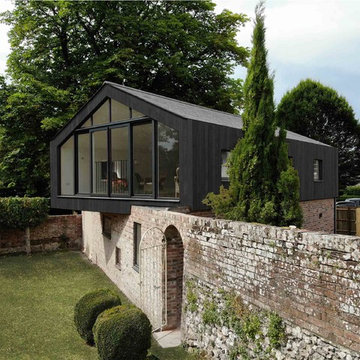
This is an example of a small contemporary two-storey black house exterior in Wiltshire with mixed siding and a gable roof.
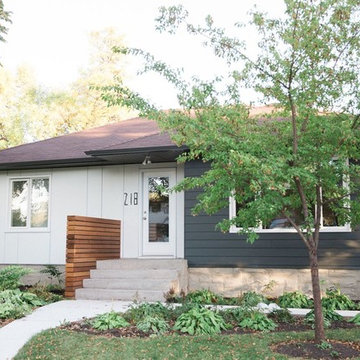
Design ideas for a small contemporary one-storey multi-coloured house exterior in Other with mixed siding, a gable roof and a shingle roof.
Small Contemporary Exterior Design Ideas
5