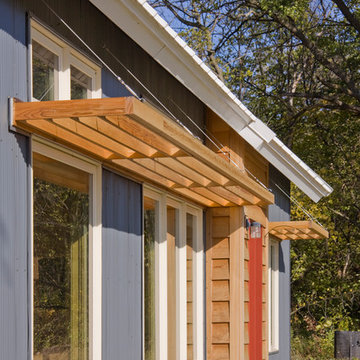Small Contemporary Exterior Design Ideas
Refine by:
Budget
Sort by:Popular Today
101 - 120 of 5,524 photos
Item 1 of 5
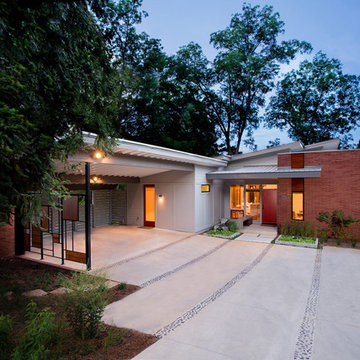
Photography by Jason Thrasher
Photo of a small contemporary one-storey white house exterior in Atlanta with mixed siding, a shed roof and a metal roof.
Photo of a small contemporary one-storey white house exterior in Atlanta with mixed siding, a shed roof and a metal roof.
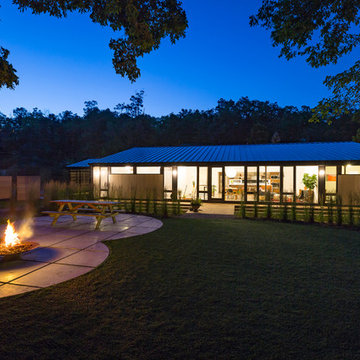
RVP Photography
Design ideas for a small contemporary one-storey black exterior in Cincinnati with metal siding and a shed roof.
Design ideas for a small contemporary one-storey black exterior in Cincinnati with metal siding and a shed roof.
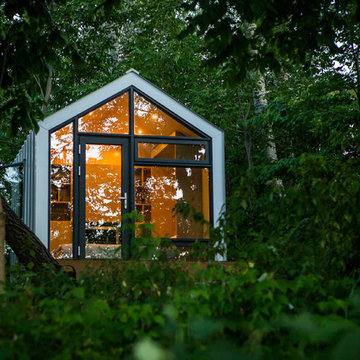
Coup D'Etat
Inspiration for a small contemporary one-storey grey exterior in Toronto with metal siding and a gable roof.
Inspiration for a small contemporary one-storey grey exterior in Toronto with metal siding and a gable roof.
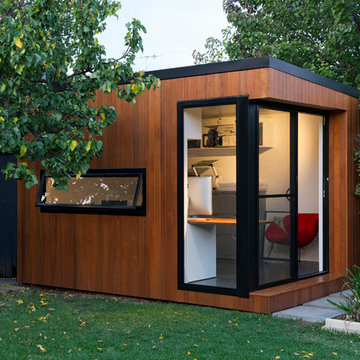
A stylish and contemporary workspace to inspire creativity.
Cooba design. Image credit: Brad Griffin Photography
Inspiration for a small contemporary exterior in Adelaide.
Inspiration for a small contemporary exterior in Adelaide.
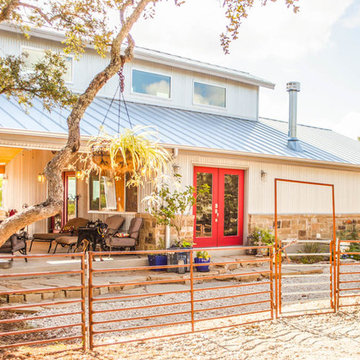
Holly Haggard
Inspiration for a small contemporary two-storey grey exterior in Austin with metal siding and a shed roof.
Inspiration for a small contemporary two-storey grey exterior in Austin with metal siding and a shed roof.
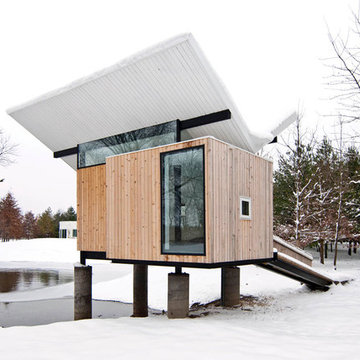
Jeffery S. Poss, FAIA
This is an example of a small contemporary one-storey brown exterior in Chicago with wood siding and a butterfly roof.
This is an example of a small contemporary one-storey brown exterior in Chicago with wood siding and a butterfly roof.
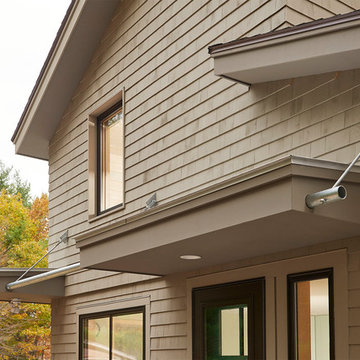
Flacke Photo
Photo of a small contemporary two-storey beige house exterior in Portland Maine with wood siding, a gable roof and a shingle roof.
Photo of a small contemporary two-storey beige house exterior in Portland Maine with wood siding, a gable roof and a shingle roof.
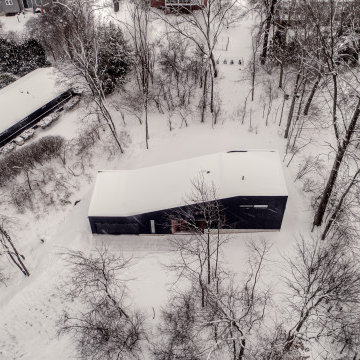
Nestled in an undeveloped thicket between two homes on Monmouth road, the Eastern corner of this client’s lot plunges ten feet downward into a city-designated stormwater collection ravine. Our client challenged us to design a home, referencing the Scandinavian modern style, that would account for this lot’s unique terrain and vegetation.
Through iterative design, we produced four house forms angled to allow rainwater to naturally flow off of the roof and into a gravel-lined runoff area that drains into the ravine. Completely foregoing downspouts and gutters, the chosen design reflects the site’s topography, its mass changing in concert with the slope of the land.
This two-story home is oriented around a central stacked staircase that descends into the basement and ascends to a second floor master bedroom with en-suite bathroom and walk-in closet. The main entrance—a triangular form subtracted from this home’s rectangular plan—opens to a kitchen and living space anchored with an oversized kitchen island. On the far side of the living space, a solid void form projects towards the backyard, referencing the entryway without mirroring it. Ground floor amenities include a bedroom, full bathroom, laundry area, office and attached garage.
Among Architecture Office’s most conceptually rigorous projects, exterior windows are isolated to opportunities where natural light and a connection to the outdoors is desired. The Monmouth home is clad in black corrugated metal, its exposed foundations extending from the earth to highlight its form.
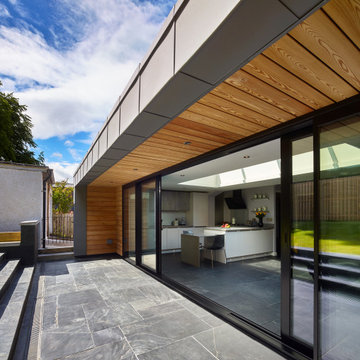
A new single storey addition to a home on Clarendon Road, Linlithgow in West Lothian which proposes full width extension to the rear of the property to create maximum connection with the garden and provide generous open plan living space. A strip of roof glazing allows light to penetrate deep into the plan whilst a sheltered external space creates a sun trap and allows space to sit outside in privacy.
The canopy is clad in a grey zinc fascia with siberian larch timber to soffits and reveals to create warmth and tactility.
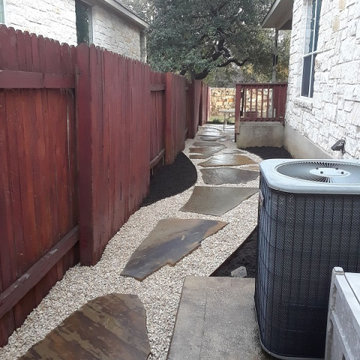
Quite often, homeowners neglect or don’t consider landscaping for the side of their homes. This photo shows how you can create a stunning look in even the smallest of spaces. The owners of this Spicewood, TX home, chose a path of river rocks leading from the privacy gate to the back yard. We laid the pebbles in a gently curving pattern to resemble a flowing river. This look was further enhanced with the addition of black soil at the sides. The camouflage looking pavers not only add another layer of visual appeal, but they also have a practical function as they provide a stable surface to walk on.
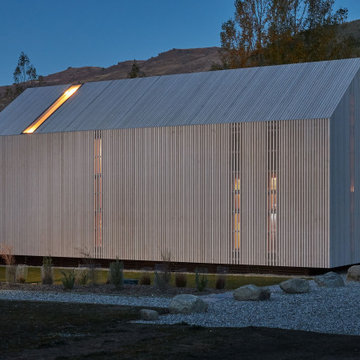
The exterior of the building is clad in Abodo Vulcan Screening, all finished in the low maintenance Sioo:x wood finish - designed to weather to silvery grey.
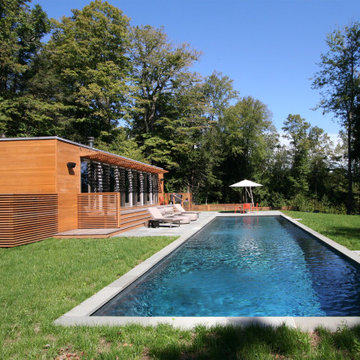
This compact pool house / guest house is contained within in a single module, clad in cedar siding.
Photo of a small contemporary one-storey brown house exterior in New York with wood siding and a flat roof.
Photo of a small contemporary one-storey brown house exterior in New York with wood siding and a flat roof.
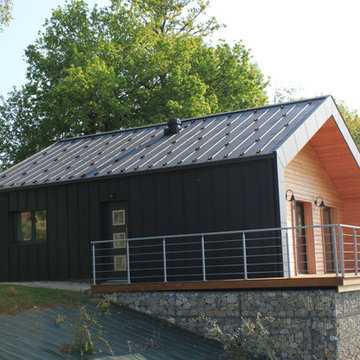
Nicolas Baleydier
Photo of a small contemporary two-storey house exterior in Lyon with wood siding, a gable roof and a metal roof.
Photo of a small contemporary two-storey house exterior in Lyon with wood siding, a gable roof and a metal roof.
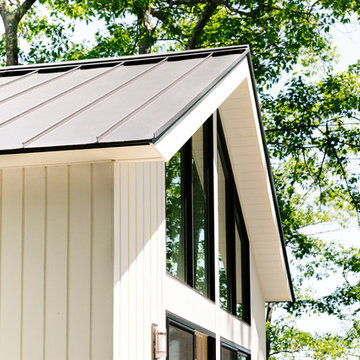
Integrity from Marvin Windows and Doors open this tiny house up to a larger-than-life ocean view.
Small contemporary two-storey multi-coloured house exterior in Portland Maine with a metal roof.
Small contemporary two-storey multi-coloured house exterior in Portland Maine with a metal roof.
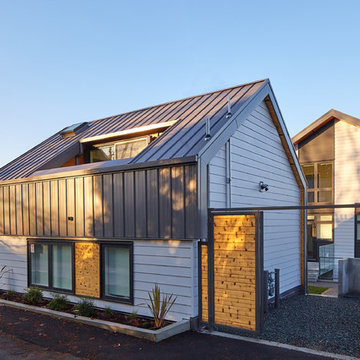
This beautiful and exceptionally efficient 2-bed/2-bath house proves that laneway homes do not have to be compromised, but can be beautiful, light and airy places to live.
The living room, master bedroom and south-facing deck overlook the adjacent park. There are parking spaces for three vehicles immediately opposite.
Like the main residence on the same property, the house is constructed from pre-fabricated Structural Insulated Panels. This, and other highly innovative construction technologies will put the building in a class of its own regarding performance and sustainability. The structure has been seismically-upgraded, and materials have been selected to stand the test of time. The design is strikingly modern but respectful, and the layout is very practical.
This project has been nominated and won multiple Ovation awards.
Architecture: Nick Bray Architecture
Construction Management: Forte Projects
Photos: Martin Knowles
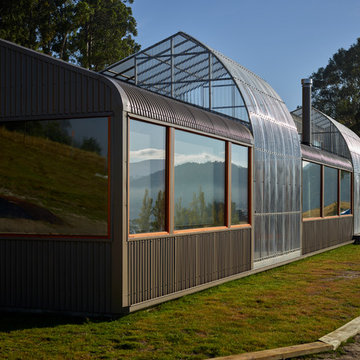
peter whyte
Photo of a small contemporary one-storey green house exterior in Hobart with metal siding, a shed roof and a metal roof.
Photo of a small contemporary one-storey green house exterior in Hobart with metal siding, a shed roof and a metal roof.
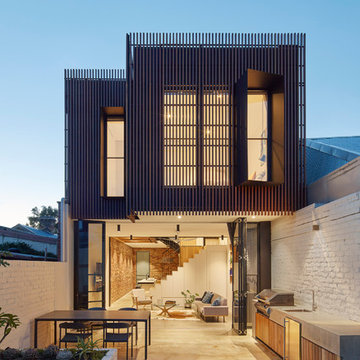
The timber clad rear facade glows as night creating a play of light and shadow against the ground and boundary walls.
Image by: Jack Lovel Photography
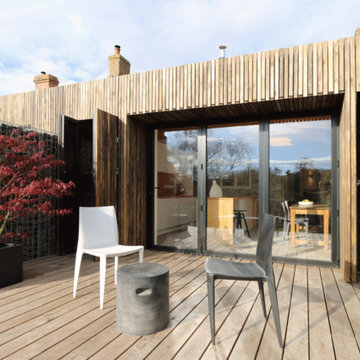
design storey architects
Small contemporary two-storey exterior in Other with wood siding.
Small contemporary two-storey exterior in Other with wood siding.
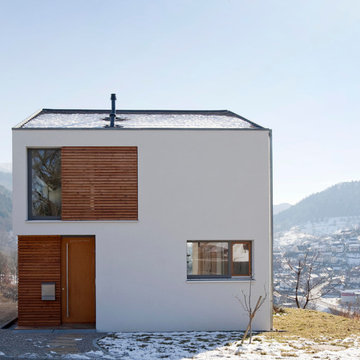
Photo of a small contemporary two-storey stucco white exterior in Berlin with a gable roof.
Small Contemporary Exterior Design Ideas
6
