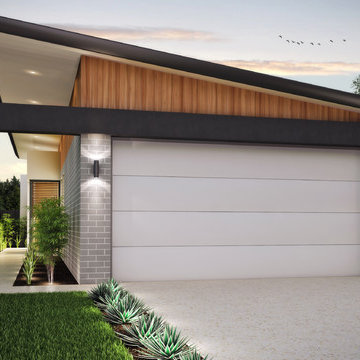Small Contemporary Exterior Design Ideas
Refine by:
Budget
Sort by:Popular Today
141 - 160 of 5,524 photos
Item 1 of 5
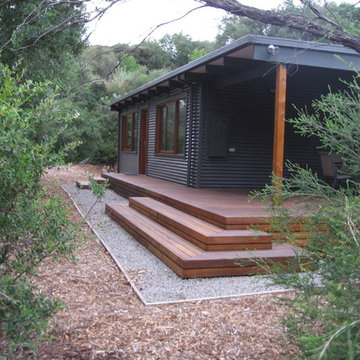
Peter Heffernen
Photo of a small contemporary one-storey grey house exterior in Melbourne with metal siding, a gable roof and a metal roof.
Photo of a small contemporary one-storey grey house exterior in Melbourne with metal siding, a gable roof and a metal roof.
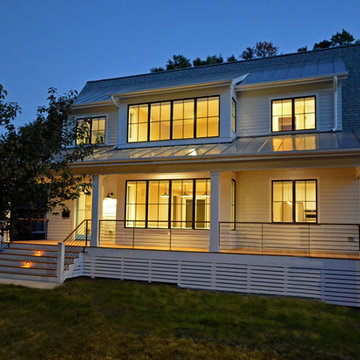
Old brick ranch gets transformed into a new contemporary bungalow with clean lines, open floor plan, and warm style for young family.
Design ideas for a small contemporary two-storey white house exterior with concrete fiberboard siding, a gable roof and a mixed roof.
Design ideas for a small contemporary two-storey white house exterior with concrete fiberboard siding, a gable roof and a mixed roof.
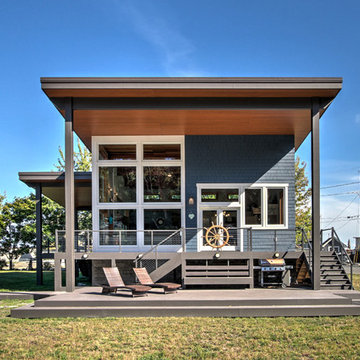
Focus Photography NW
This is an example of a small contemporary one-storey blue house exterior in Seattle with concrete fiberboard siding, a shed roof and a metal roof.
This is an example of a small contemporary one-storey blue house exterior in Seattle with concrete fiberboard siding, a shed roof and a metal roof.
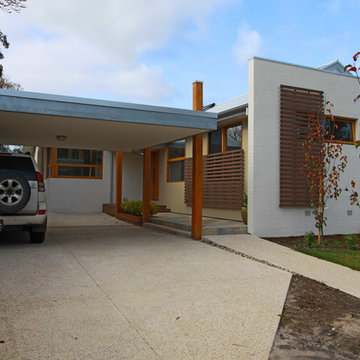
Small contemporary one-storey brick beige house exterior in Melbourne with a gable roof and a metal roof.
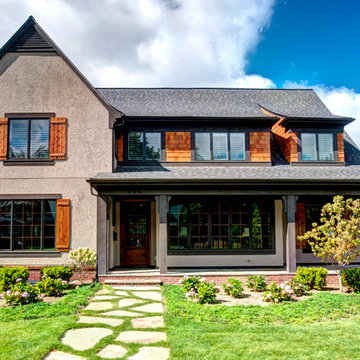
WATERHOUSE PHOTOGRAPHY
Photo of a small contemporary two-storey grey exterior in Detroit with mixed siding and a gable roof.
Photo of a small contemporary two-storey grey exterior in Detroit with mixed siding and a gable roof.
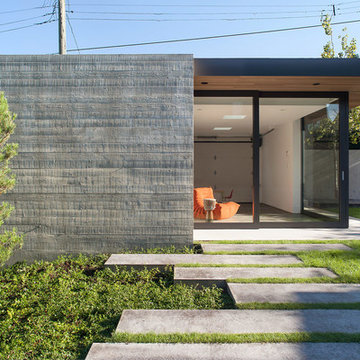
Sama Jim Canzian
This is an example of a small contemporary one-storey concrete exterior in Vancouver with a flat roof.
This is an example of a small contemporary one-storey concrete exterior in Vancouver with a flat roof.
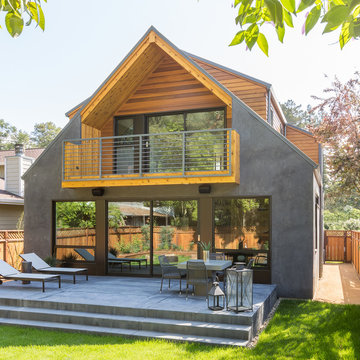
David Duncan Livingston
Inspiration for a small contemporary two-storey grey exterior in San Francisco with mixed siding.
Inspiration for a small contemporary two-storey grey exterior in San Francisco with mixed siding.
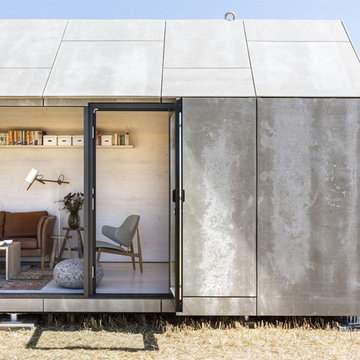
Juan Baraja
This is an example of a small contemporary one-storey concrete grey exterior in Barcelona with a gable roof.
This is an example of a small contemporary one-storey concrete grey exterior in Barcelona with a gable roof.
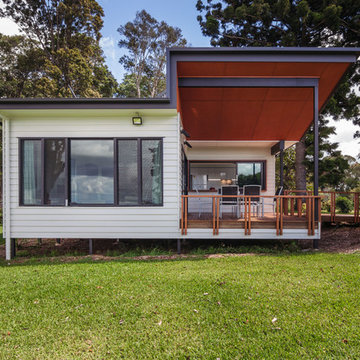
Exterior of Tamborine Project
Photographer: Colin Hockey
Design ideas for a small contemporary one-storey white exterior in Brisbane with wood siding.
Design ideas for a small contemporary one-storey white exterior in Brisbane with wood siding.
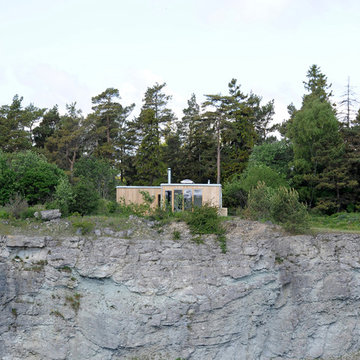
Design ideas for a small contemporary one-storey beige exterior in Other with wood siding and a flat roof.
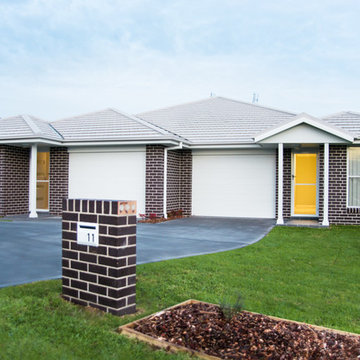
Ingrid Schroder, Be Visual
Inspiration for a small contemporary one-storey brick brown exterior in Newcastle - Maitland.
Inspiration for a small contemporary one-storey brick brown exterior in Newcastle - Maitland.
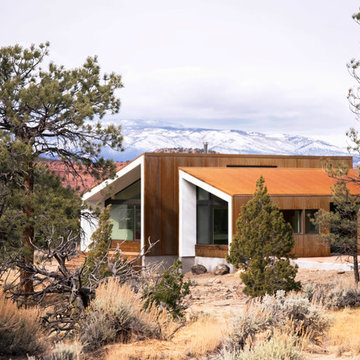
Imbue Design
Inspiration for a small contemporary one-storey exterior in Salt Lake City with metal siding and a shed roof.
Inspiration for a small contemporary one-storey exterior in Salt Lake City with metal siding and a shed roof.
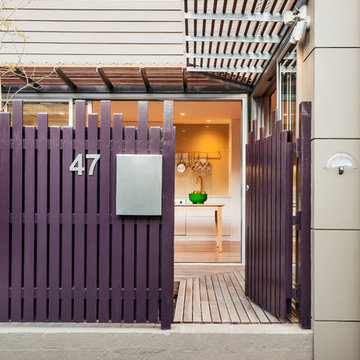
When we started work on this project in inner-city Sydney, the site contained a tiny, 1870s timber cottage that had been given a ‘make over’ in the 1950s. The original front fence had been replaced with a white brick wall, the garden had been largely concreted and a series of additions had been made at the rear. However, the site had one particular advantage – its location at the corner of a street and a pedestrian lane meant that it had aspects to both the North and the West.
The clients, a couple moving from Shanghai to Sydney, needed a house with three bedrooms, a substantial kitchen, generous living areas and a place to work from home. Early in the design process, it was decided that on-site car parking wasn’t a priority, as this would have taken up valuable space that could better be used as living area.
The design centres on a landscaped courtyard that runs along the Western boundary, directly adjacent to the pedestrian lane. The main entrance to the site was moved from the front of the cottage to the lane and the house is now entered via this new courtyard.
The open-plan living spaces and kitchen are arranged around the courtyard and connect directly into it so the courtyard functions as an extension of the living area. A small study is partially screened from the main living area by joinery.
On the first floor are two bedrooms and a bathroom that are accessible via a stair running parallel to the eastern boundary, alongside a panel of double-height glazing.
Natural light floods into the new part of the house from all sides and aluminium louvres and slatted timber awnings have been located to shade the interior in summer but allow the sun to penetrate in winter.
The scheme incorporates the original cottage which now contains a further bedroom and bathroom. With its own street entrance and garden, the cottage works well as a place for guests to stay. A new front fence and the restoration and reconstruction of original external features have recaptured some of this little building’s original character.
This decision to relocate the building entrance to the side lane was made initially for the benefit of the new house. However, it has also resulted in the enhancement of the laneway, adding landscaping and activity to a streetscape that generally consists of garage doors and side fences.
Photography: Robert Walsh @robertwphoto
Builder: Burmah Constructions: www.burmahconstructions.com.au
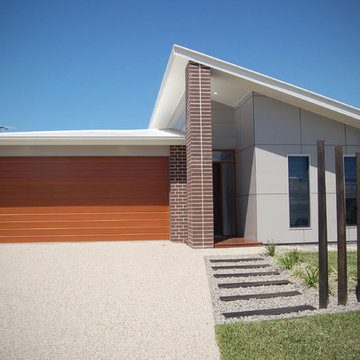
Inspiration for a small contemporary one-storey brick grey house exterior in Other with a shed roof and a metal roof.
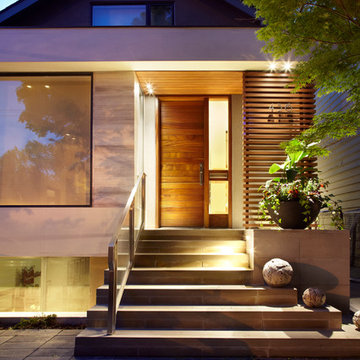
Photo by Lisa Petrole Photography
Design ideas for a small contemporary two-storey beige exterior in Toronto with mixed siding.
Design ideas for a small contemporary two-storey beige exterior in Toronto with mixed siding.
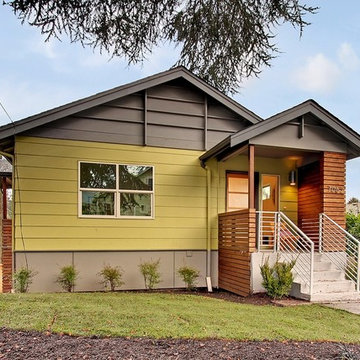
4 Star Built Green Renovation in Seattle's Ravenna neighborhood- exterior
Photo of a small contemporary one-storey exterior in Seattle.
Photo of a small contemporary one-storey exterior in Seattle.
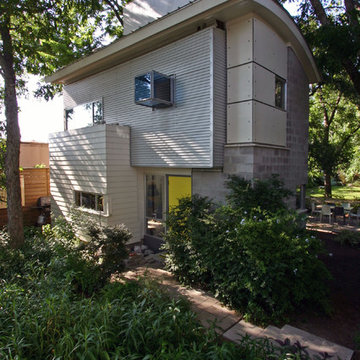
At 700 square feet this project is an exploration of small scale living. Located in an inner city neighborhood the house is situated in a garden setting and works around existing trees and landscape. Sections are developed to produce sophisticated flowing dynamic space. Use of color and framed views futher add drama. Standard commodity materials are used for both budgetary reasons and also to blend into the mixed residential / industrial character of the neighborhood. AIA Houston Honor Award in 2004 and DWELL 2005.
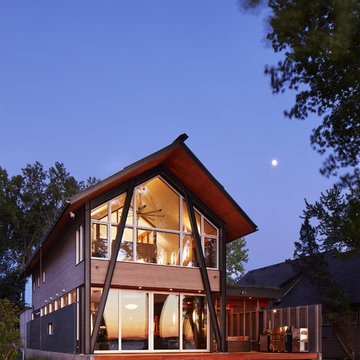
The homeowners sought to create a modest, modern, lakeside cottage, nestled into a narrow lot in Tonka Bay. The site inspired a modified shotgun-style floor plan, with rooms laid out in succession from front to back. Simple and authentic materials provide a soft and inviting palette for this modern home. Wood finishes in both warm and soft grey tones complement a combination of clean white walls, blue glass tiles, steel frames, and concrete surfaces. Sustainable strategies were incorporated to provide healthy living and a net-positive-energy-use home. Onsite geothermal, solar panels, battery storage, insulation systems, and triple-pane windows combine to provide independence from frequent power outages and supply excess power to the electrical grid.
Photos by Corey Gaffer
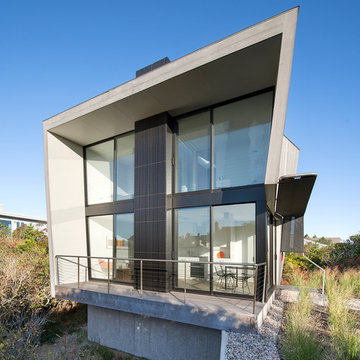
Inspiration for a small contemporary two-storey beige house exterior in New York with wood siding, a flat roof and a metal roof.
Small Contemporary Exterior Design Ideas
8
