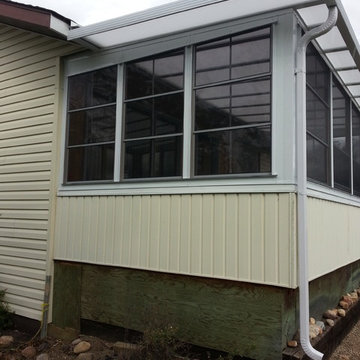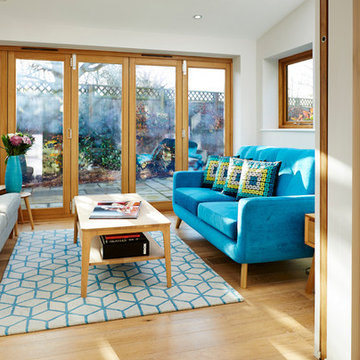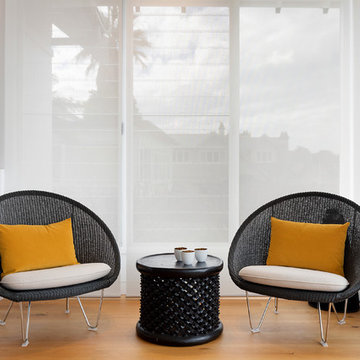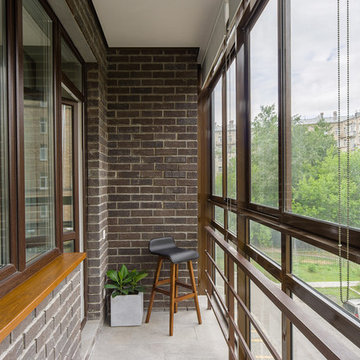Small Contemporary Sunroom Design Photos
Refine by:
Budget
Sort by:Popular Today
41 - 60 of 342 photos
Item 1 of 3

This is an example of a small contemporary sunroom in Philadelphia with laminate floors, a standard ceiling and grey floor.
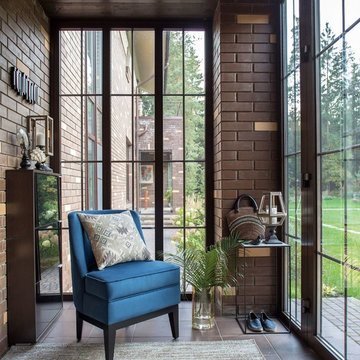
Автор Н. Новикова (Петелина), фото С. Моргунов
Photo of a small contemporary sunroom in Moscow with terra-cotta floors, a standard ceiling and brown floor.
Photo of a small contemporary sunroom in Moscow with terra-cotta floors, a standard ceiling and brown floor.
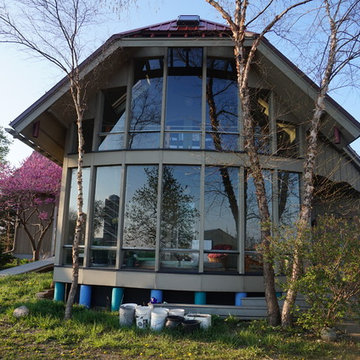
An academic exercise that yielded a very multi-usable result. One of the really cool things about this space is that it has unhindered views from the inside because there is no reflection off the inside of the glass but it is very hard to see in to it because of the reflections on the outside of the glass. There is a two story shower (like a warm waterfall that beats down on you) in the right rear corner, my wife does not even see me using it when she comes home. I use it at the end of the day so i don't have to squeegee the glass shower walls of our bathroom shower - and it feels great.
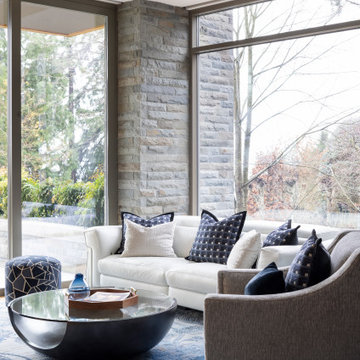
Design ideas for a small contemporary sunroom in Vancouver with medium hardwood floors and orange floor.
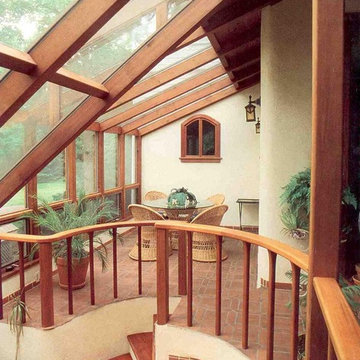
A bright sunroom with a built-in bar area at lower level is perfect for entertaining.
Inspiration for a small contemporary sunroom in Boston.
Inspiration for a small contemporary sunroom in Boston.
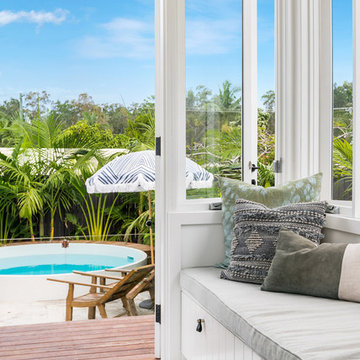
The Barefoot Bay Cottage is the first holiday house to be designed and built for boutique accommodation business, Barefoot Escapes. Working with many of The Designory’s favourite brands, it has been designed with an overriding luxe Australian coastal style synonymous with Sydney based team. The newly renovated three bedroom cottage is a north facing home which has been designed to capture the sun and the cooling summer breeze. Inside, the home is light-filled, open plan and imbues instant calm with a luxe palette of coastal and hinterland tones. The contemporary styling includes layering of earthy, tribal and natural textures throughout providing a sense of cohesiveness and instant tranquillity allowing guests to prioritise rest and rejuvenation.
Images captured by Property Shot
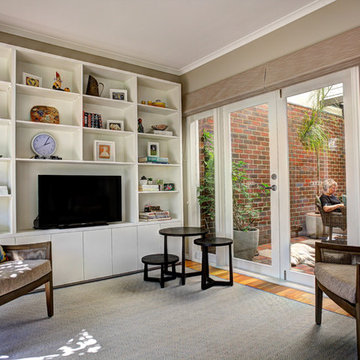
Custom bookcase and relaxed furnishings for a light filled Sunroom.
Larry Pitt Photography
This is an example of a small contemporary sunroom in Melbourne.
This is an example of a small contemporary sunroom in Melbourne.
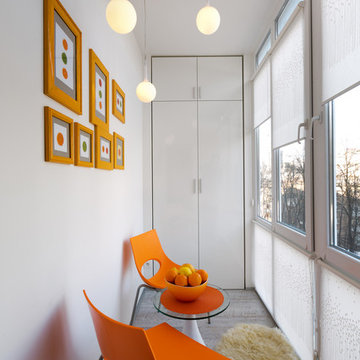
Квартира-хрущевка площадью 22 метра в центре Киева - яркий пример компактного многофункционального дизайна. Нам удалось организовать полноценное, технически оснащенное жилье для посуточной аренды и не выйти за рамки очень скромного бюджета. Полностью перепланировав квартиру, мы привнесли в нее еще больше света и тепла за счет расширения окон, разворотов откосов, и введя дополнительный яркий акцент - сочный, жизнерадостный желтый цвет стен и аксессуаров. В интерьере нашлось место и для рабочего уголка - подоконника с консольной конструкцией, который так же стал местом для приема пищи, для зоны отдыха на балконе, и для полноценного хранения вещей, и для удобной ванной комнаты, санузел максимально расширили и уместили там душевую, умывальник и консольный унитаз. В квартире появилась полноценная кухня. Стена, на которой висит ТВ-панель, интересна по конструктиву: с одной стороны она обеспечивает комфортную ТВ-зону, с другой – является стеной встроенного шкафа в прихожей, а с третьей – прикрывает часть кухни, рабочие процессы которой не должны быть на виду в гостиной зоне. Кухня, не смотря на крошечные габариты, укомплектована полным набором бытовой техники, включая холодильник, варочную поверхность, стиральную и посудомоечную машины. Этот проект – пример компактного многофункционального дизайна.
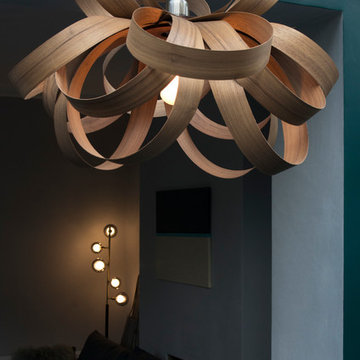
Inspiration for a small contemporary sunroom in London with painted wood floors, a glass ceiling and grey floor.
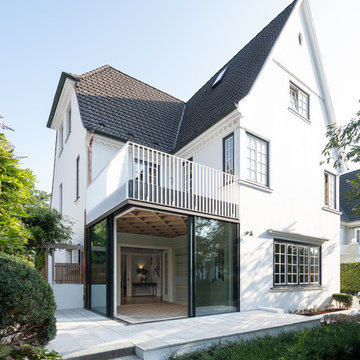
Geöffnete stützenfreie Fassadenecke (Fotograf: Marcus Ebener, Berlin)
Design ideas for a small contemporary sunroom in Hamburg with terra-cotta floors and green floor.
Design ideas for a small contemporary sunroom in Hamburg with terra-cotta floors and green floor.
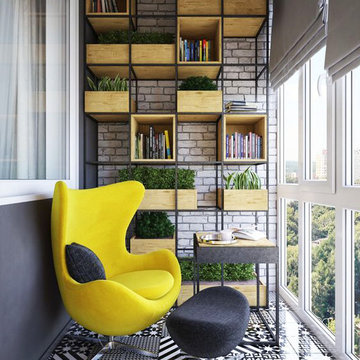
Small contemporary sunroom in New York with porcelain floors, no fireplace, a standard ceiling and multi-coloured floor.
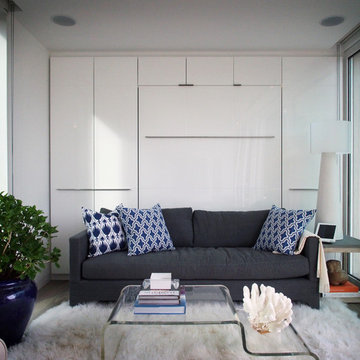
Inspiration for a small contemporary sunroom in New York with a standard ceiling and vinyl floors.
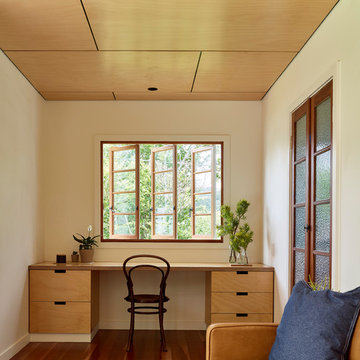
The improvements to the existing character weatherboard house focused on remodeling an existing low ceilinged enclosed sleepout into a light filled sunroom and study that relates to a private garden. Bespoke joinery bestows a specific function to areas within, freeing up floor space.
Scott Burrows
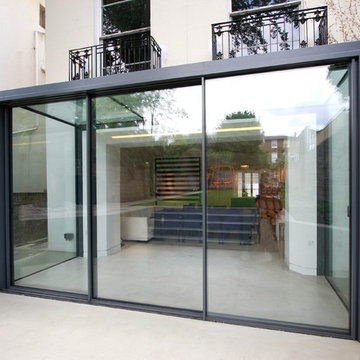
Terry Duffell
This is an example of a small contemporary sunroom in London with limestone floors and a glass ceiling.
This is an example of a small contemporary sunroom in London with limestone floors and a glass ceiling.
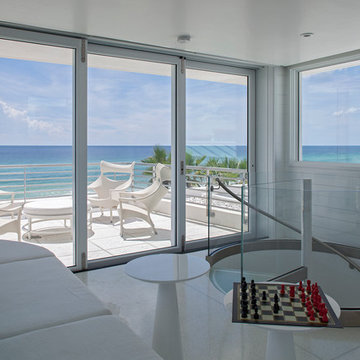
Architect: Gary Justiss Architect
Interior Design: Alys Design, LLC.
Builder: Artisan of Seagrove Beach, Inc.
Jack Gardner Photography
This is an example of a small contemporary sunroom in Miami with concrete floors, no fireplace and a standard ceiling.
This is an example of a small contemporary sunroom in Miami with concrete floors, no fireplace and a standard ceiling.
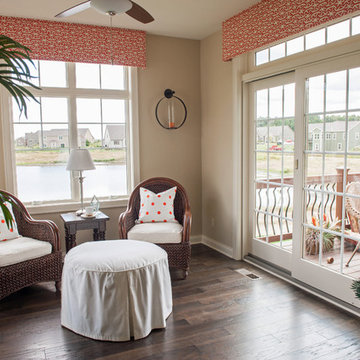
The award-winning 2,040 sq ft Brittany is known for its overall appearance and charm. The open-concept style and incredible natural light provide luxurious and spacious rooms fit for the entire family. With a centralized kitchen including counter-height seating, the surrounding great room with fireplace, dinette, and mudroom are all within view. The master suite showcases a spacious walk-in closet and master bath with his and her sinks. The two additional bedrooms include generously sized closets and a shared bath just around the corner. The conveniently located 3 car garage provides direct access to the mudroom, laundry room, and additional bath. Ideal for families that are on the go, The Brittany has everything a growing family needs.
Small Contemporary Sunroom Design Photos
3
