Small Living Room Design Photos with a Built-in Media Wall
Refine by:
Budget
Sort by:Popular Today
21 - 40 of 1,793 photos
Item 1 of 3
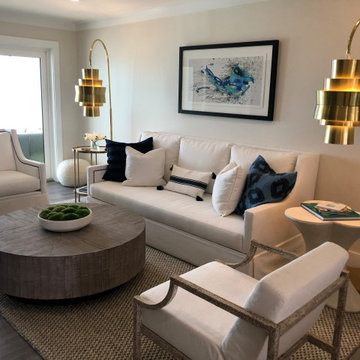
Open Plan Living Room with Custom Furnishings, Fixtures, Rugs, and Accessories.
Client cut and installed the custom millwork & hand painted the walls.
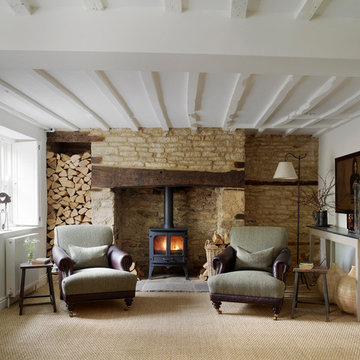
Photo credit: Rachael Smith
Design ideas for a small country living room in Oxfordshire with white walls, a wood stove, a wood fireplace surround and a built-in media wall.
Design ideas for a small country living room in Oxfordshire with white walls, a wood stove, a wood fireplace surround and a built-in media wall.
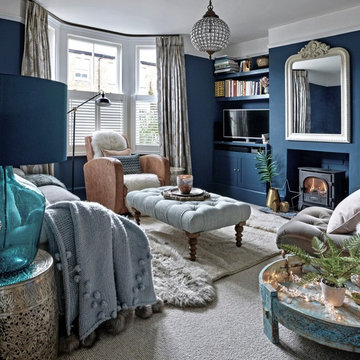
Polly Eltes
Design ideas for a small eclectic enclosed living room in London with blue walls, carpet, a wood stove, a brick fireplace surround, a built-in media wall and grey floor.
Design ideas for a small eclectic enclosed living room in London with blue walls, carpet, a wood stove, a brick fireplace surround, a built-in media wall and grey floor.
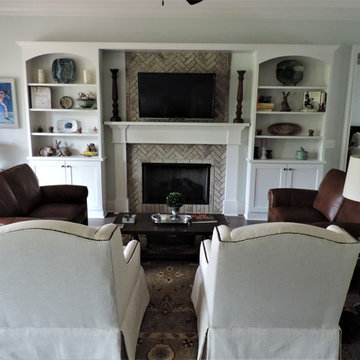
After: we had the fireplace surround re-bricked in a harringbone pattern; built-in cabinets/bookcase to create a built-in media center; dark brown wood coffee table; dark brown wood end tables; leather loveseats; 8 way, hand tied, solid hardwood frame chairs; hand knotted wool rug;
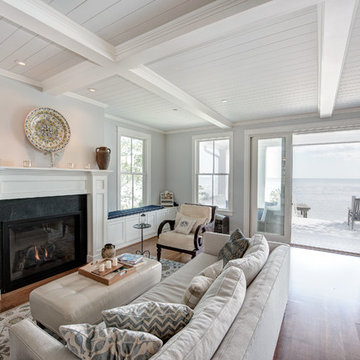
MP Collins Photography
This is an example of a small transitional open concept living room in DC Metro with blue walls, medium hardwood floors, a standard fireplace, a stone fireplace surround, a built-in media wall and brown floor.
This is an example of a small transitional open concept living room in DC Metro with blue walls, medium hardwood floors, a standard fireplace, a stone fireplace surround, a built-in media wall and brown floor.

The Library of a little cottage nestled into a picturesque Vermont village.
Photo: Greg Premru
Inspiration for a small traditional enclosed living room in Boston with a library, white walls, painted wood floors, a built-in media wall and black floor.
Inspiration for a small traditional enclosed living room in Boston with a library, white walls, painted wood floors, a built-in media wall and black floor.
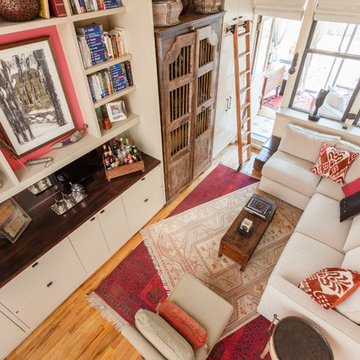
Alan Barnett Photography
Design ideas for a small eclectic open concept living room in New York with a library, white walls, light hardwood floors and a built-in media wall.
Design ideas for a small eclectic open concept living room in New York with a library, white walls, light hardwood floors and a built-in media wall.

Small living room in Hertfordshire with blue walls, a built-in media wall, brown floor, vaulted and panelled walls.

This high-end fit out offers bespoke designs for every component.
Custom made fireplace fitted within TV feature wall; display cabinet designed & produced by Squadra.
Large format book-matching stones were imported from Italy to finish TV feature-wall.
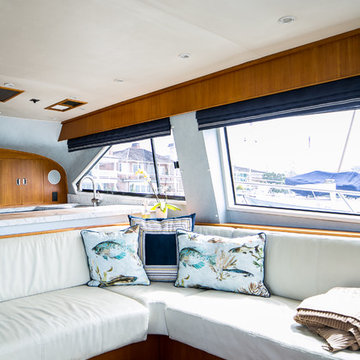
Ryan Garvin
Small beach style open concept living room in Orange County with blue walls, medium hardwood floors, a built-in media wall and orange floor.
Small beach style open concept living room in Orange County with blue walls, medium hardwood floors, a built-in media wall and orange floor.
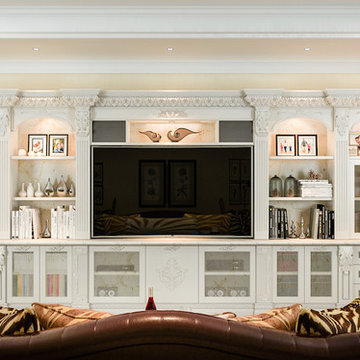
Small country open concept living room in Los Angeles with beige walls, a built-in media wall and light hardwood floors.
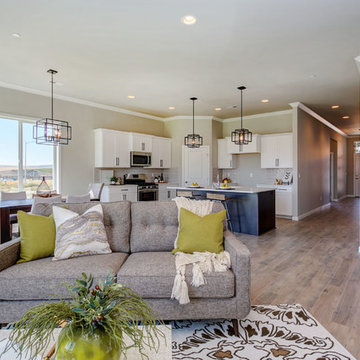
This is an example of a small transitional open concept living room in Seattle with grey walls, laminate floors, a corner fireplace, a tile fireplace surround, a built-in media wall and grey floor.
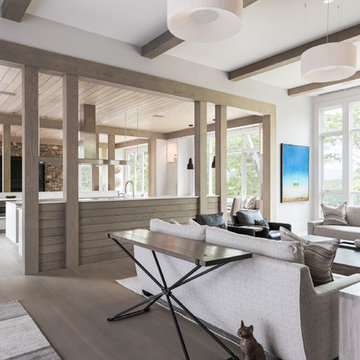
The main level at this modern farmhouse has a great room and den bookended by stone fireplaces. The kitchen is at the center of the main living spaces where we designed multiple islands for smart base cabinet storage which still allows visual connection from the kitchen to all spaces. The open living spaces serve the owner’s desire to create a comfortable environment for entertaining during large family gatherings. There are plenty of spaces where everyone can spread out whether it be eating or cooking, watching TV or just chatting by the fireplace. The main living spaces also act as a privacy buffer between the master suite and a guest suite.
Photography by Todd Crawford.
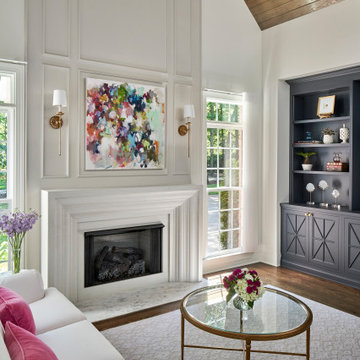
© Lassiter Photography | ReVisionCharlotte.com
This is an example of a small transitional formal open concept living room in Charlotte with white walls, dark hardwood floors, a standard fireplace, a stone fireplace surround, a built-in media wall, brown floor and vaulted.
This is an example of a small transitional formal open concept living room in Charlotte with white walls, dark hardwood floors, a standard fireplace, a stone fireplace surround, a built-in media wall, brown floor and vaulted.
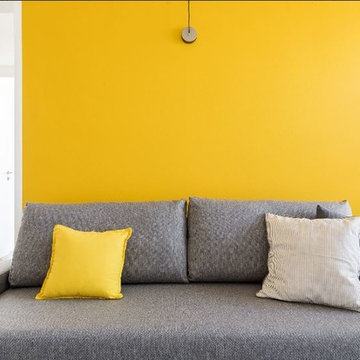
in questo piacevole soggiorno trova posto un piccolo angolo cottura che si sa trasformare in zona tv. il divano letto rende questo spazio utilizzabile anche come seconda camera da letto
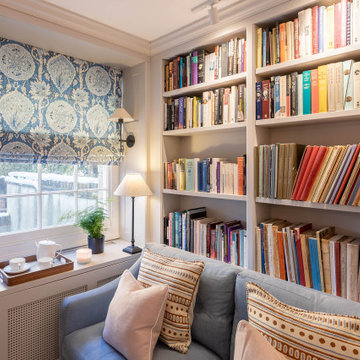
Our clients wanted a space where they could relax, play music and read. The room is compact and as professors, our clients enjoy to read. The challenge was to accommodate over 800 books, records and music. The space had not been touched since the 70’s with raw wood and bent shelves, the outcome of our renovation was a light, usable and comfortable space. Burnt oranges, blues, pinks and reds to bring is depth and warmth. Bespoke joinery was designed to accommodate new heating, security systems, tv and record players as well as all the books. Our clients are returning clients and are over the moon!
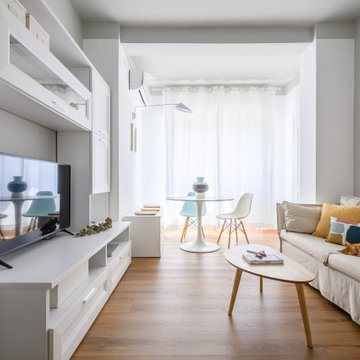
Un piccolo appartamento per una coppia giovane. La scelta di rinnovare gli spazi senza rivoluzionare gli ambienti esistenti è stato il nostro punto di partenza.
Il living aveva bisogno di un tocco di colore e abbiamo deciso di uniformare i soffitti con le pareti per definire lo spazio del relax e dividerlo dalla zona pranzo.
La sostituzione delle lampade e delle porte ha contribuito a rendere più uniforme ed elegante lo spazio.
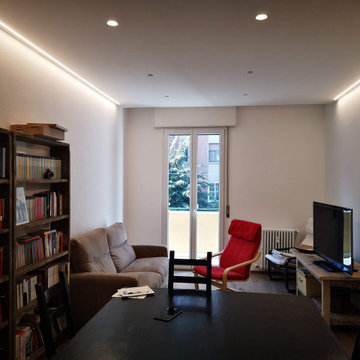
This is an example of a small contemporary open concept living room in Other with white walls, medium hardwood floors, a built-in media wall, brown floor and recessed.

Progetto di riqualificazione di uno spazio abitativo, il quale comprende una zona openspace tra zona living e Cucina. Abbiamo utilizzato delle finiture accoglienti e determinate a rispecchiare lo stile e la personalità di chi abiterà al suo interno.

Vista d'insieme della zona giorno con il soppalco.
Foto di Simone Marulli
Inspiration for a small scandinavian open concept living room in Milan with a music area, multi-coloured walls, light hardwood floors, a built-in media wall, beige floor and wood.
Inspiration for a small scandinavian open concept living room in Milan with a music area, multi-coloured walls, light hardwood floors, a built-in media wall, beige floor and wood.
Small Living Room Design Photos with a Built-in Media Wall
2