Small Scandinavian Exterior Design Ideas
Refine by:
Budget
Sort by:Popular Today
41 - 60 of 503 photos
Item 1 of 3
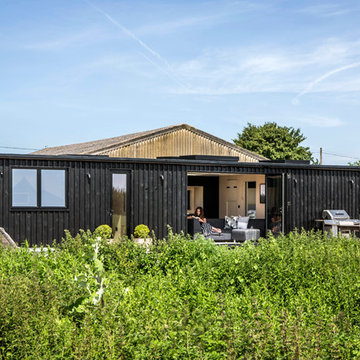
Lucy Walters Photography
This is an example of a small scandinavian one-storey black exterior in Oxfordshire with a flat roof.
This is an example of a small scandinavian one-storey black exterior in Oxfordshire with a flat roof.
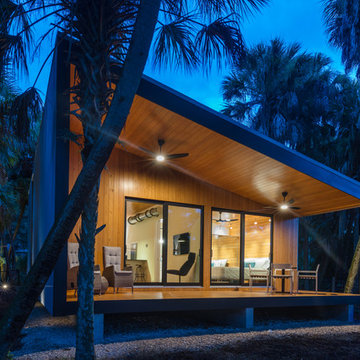
I built this on my property for my aging father who has some health issues. Handicap accessibility was a factor in design. His dream has always been to try retire to a cabin in the woods. This is what he got.
It is a 1 bedroom, 1 bath with a great room. It is 600 sqft of AC space. The footprint is 40' x 26' overall.
The site was the former home of our pig pen. I only had to take 1 tree to make this work and I planted 3 in its place. The axis is set from root ball to root ball. The rear center is aligned with mean sunset and is visible across a wetland.
The goal was to make the home feel like it was floating in the palms. The geometry had to simple and I didn't want it feeling heavy on the land so I cantilevered the structure beyond exposed foundation walls. My barn is nearby and it features old 1950's "S" corrugated metal panel walls. I used the same panel profile for my siding. I ran it vertical to math the barn, but also to balance the length of the structure and stretch the high point into the canopy, visually. The wood is all Southern Yellow Pine. This material came from clearing at the Babcock Ranch Development site. I ran it through the structure, end to end and horizontally, to create a seamless feel and to stretch the space. It worked. It feels MUCH bigger than it is.
I milled the material to specific sizes in specific areas to create precise alignments. Floor starters align with base. Wall tops adjoin ceiling starters to create the illusion of a seamless board. All light fixtures, HVAC supports, cabinets, switches, outlets, are set specifically to wood joints. The front and rear porch wood has three different milling profiles so the hypotenuse on the ceilings, align with the walls, and yield an aligned deck board below. Yes, I over did it. It is spectacular in its detailing. That's the benefit of small spaces.
Concrete counters and IKEA cabinets round out the conversation.
For those who could not live in a tiny house, I offer the Tiny-ish House.
Photos by Ryan Gamma
Staging by iStage Homes
Design assistance by Jimmy Thornton
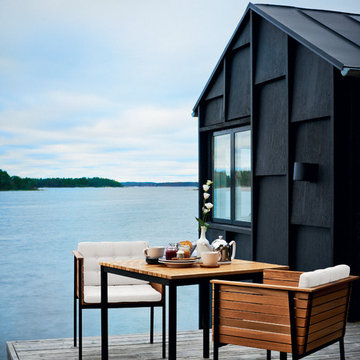
Trädäck och fasad på individuellt sommarhus. Arkitekternas sommarhus byggs på traditionellt vis i lösvirke av hög kvalitet. Det kräver erfarna hantverkare men ger överlägsen flexibilitet.
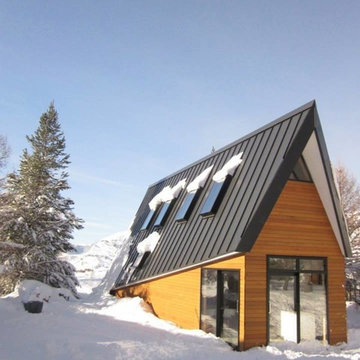
This beautiful architecturally designed chalet looks picture perfect in the snow in Christchurch, designed by Britta Corbett from Britta Corbett Architects Ltd.

ガルバリウム鋼板の外壁に、レッドシダーとモルタルグレーの塗り壁が映える個性的な外観。間口の狭い、所謂「うなぎの寝床」とよばれる狭小地のなかで最大限、開放感ある空間とするために2階リビングとしました。2階向かって左手の突出している部分はお子様のためのスタディスペースとなっており、隣家と向き合わない方角へ向いています。バルコニー手摺や物干し金物をオリジナルの製作物とし、細くシャープに仕上げることで個性的な建物の形状が一層際立ちます。
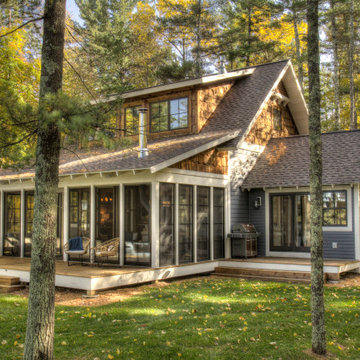
Small scandinavian three-storey multi-coloured house exterior in Minneapolis with a gable roof and a mixed roof.
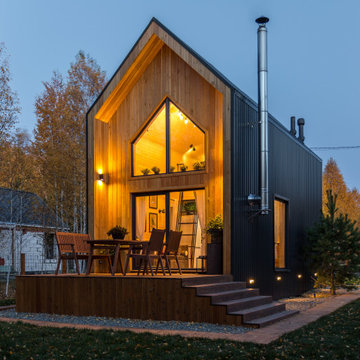
Design ideas for a small scandinavian two-storey brown house exterior in Other with wood siding, a gable roof and a metal roof.

Located in the West area of Toronto, this back/third floor addition brings light and air to this traditional Victorian row house.
Photo of a small scandinavian three-storey townhouse exterior in Toronto with metal siding and a flat roof.
Photo of a small scandinavian three-storey townhouse exterior in Toronto with metal siding and a flat roof.
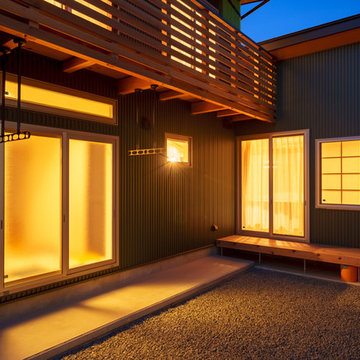
Photo by:大井川 茂兵衛
Small scandinavian two-storey green house exterior in Other with mixed siding, a shed roof and a metal roof.
Small scandinavian two-storey green house exterior in Other with mixed siding, a shed roof and a metal roof.
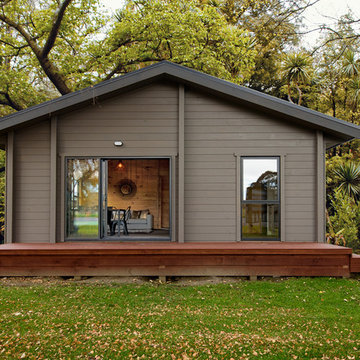
Photo of a small scandinavian one-storey grey house exterior in Christchurch with wood siding, a gable roof and a metal roof.
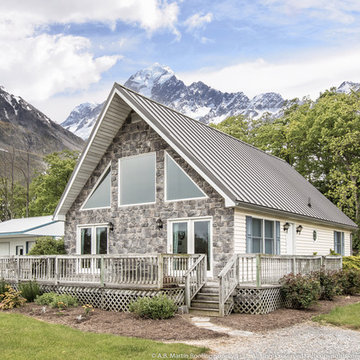
A beautiful a-frame house with a Textured Charcoal ABSeam metal roof from A.B. Martin. Over 22 energy efficient colors with 40-year warranties.
Inspiration for a small scandinavian exterior in Philadelphia.
Inspiration for a small scandinavian exterior in Philadelphia.
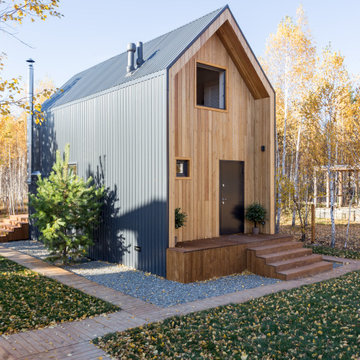
Design ideas for a small scandinavian two-storey brown house exterior in Other with wood siding, a gable roof and a metal roof.
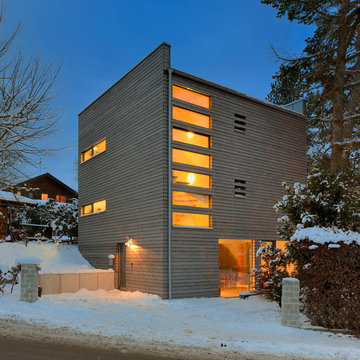
Design ideas for a small scandinavian three-storey exterior in Munich with a flat roof and wood siding.
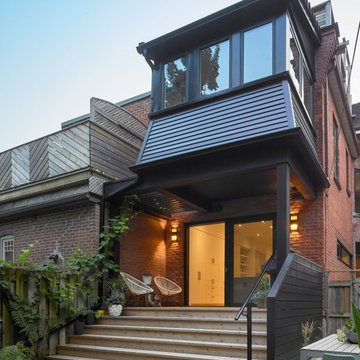
A backyard oasis - the deck with wide stairs from end to end spills down into the yard. The back of the home is re-clad in black siding to match the new windows.
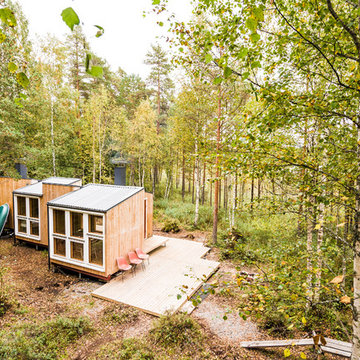
Andre Boettcher
This is an example of a small scandinavian one-storey exterior in Other with wood siding, a shed roof and a metal roof.
This is an example of a small scandinavian one-storey exterior in Other with wood siding, a shed roof and a metal roof.
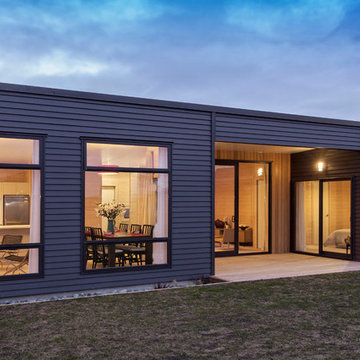
Rear view of contemporary home at Pegasus, North Canterbury. Large north face windows for solar gain and a spacious sheltered outdoor living area. Dark linea board cladding. Compact design maximises the land's usable space.
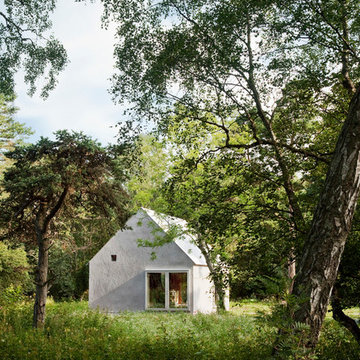
Design ideas for a small scandinavian two-storey concrete grey exterior in Stockholm with a gable roof.
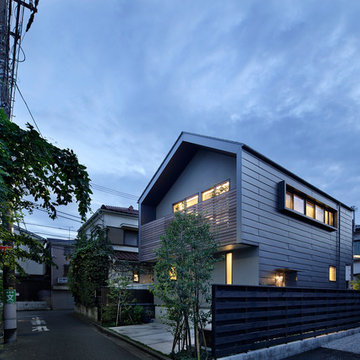
Photo Copyright Satoshi Shigeta
Photo of a small scandinavian three-storey multi-coloured house exterior in Tokyo with metal siding, a gable roof and a metal roof.
Photo of a small scandinavian three-storey multi-coloured house exterior in Tokyo with metal siding, a gable roof and a metal roof.
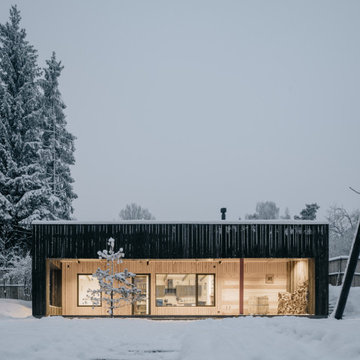
Inspiration for a small scandinavian one-storey black house exterior in Saint Petersburg with wood siding, a flat roof and a green roof.
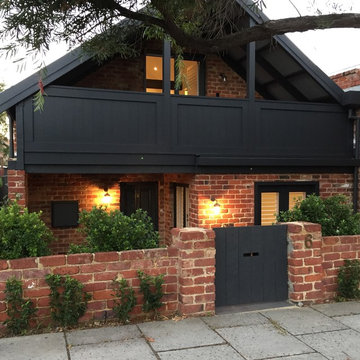
Updated facade
This is an example of a small scandinavian two-storey black exterior in Perth with concrete fiberboard siding.
This is an example of a small scandinavian two-storey black exterior in Perth with concrete fiberboard siding.
Small Scandinavian Exterior Design Ideas
3