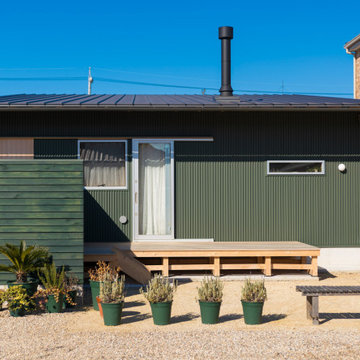Small Scandinavian Exterior Design Ideas
Refine by:
Budget
Sort by:Popular Today
141 - 160 of 502 photos
Item 1 of 3
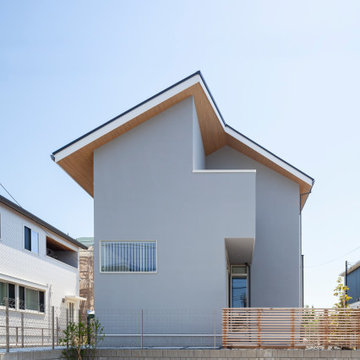
Photo of a small scandinavian two-storey grey house exterior in Other with a gable roof, a metal roof and a grey roof.
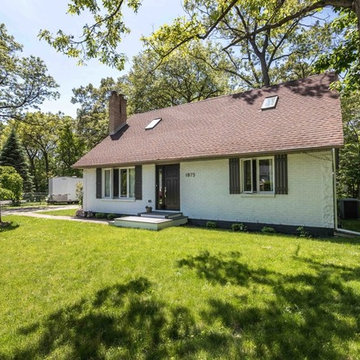
Exterior was painted white and parging area was repaired and painted deep charcoal. New composite front porch was constructed and shutters were custom ordered from Home Depot. New front and rear doors installed
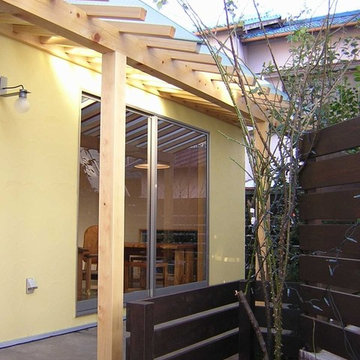
外観:
テラス屋根は型ガラスとして、内部に光が拡散するように設計しました。
Photo of a small scandinavian two-storey yellow house exterior in Other with a shed roof and a metal roof.
Photo of a small scandinavian two-storey yellow house exterior in Other with a shed roof and a metal roof.
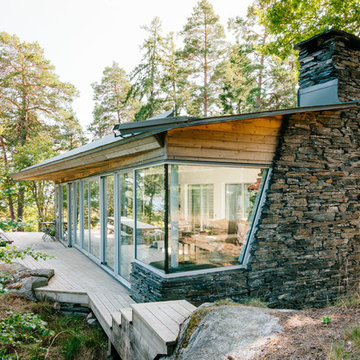
Design ideas for a small scandinavian one-storey multi-coloured exterior in Stockholm with mixed siding.
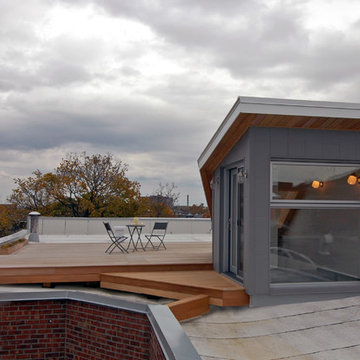
this roof access is developed like a doorway to the ceiling of the central room of a dwelling, framing views directly to heaven. This thin opening now allows a large amount of light and clarity to enter the dining room and the central circulation area, which are very dark before the work is done.
A new openwork staircase with central stringer and solid oak steps extends the original staircase to the new roof exit along an existing brick wall highlighted by the lightness of this contemporary interior addition. In an intervention approach respectful of the existing, the original moldings and ceiling ornaments have been modified to integrate with the new design.
The staircase ends on a clear and generous reading space despite the constraints of area of the municipality for access to the roof (15m ²). This space opens onto a roof terrace and a panorama from the Olympic Stadium to Mount Royal.
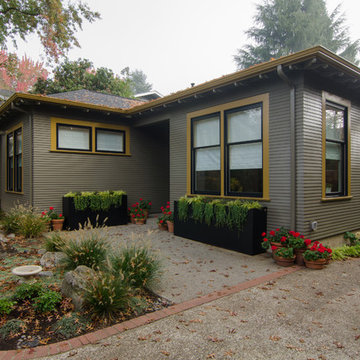
Photo of a small scandinavian one-storey grey house exterior in Portland with vinyl siding, a gable roof and a shingle roof.
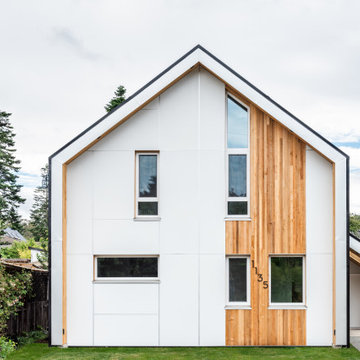
A simple iconic design that both meets Passive House requirements and provides a visually striking home for a young family. This house is an example of design and sustainability on a smaller scale.
The connection with the outdoor space is central to the design and integrated into the substantial wraparound structure that extends from the front to the back. The extensions provide shelter and invites flow into the backyard.
Emphasis is on the family spaces within the home. The combined kitchen, living and dining area is a welcoming space featuring cathedral ceilings and an abundance of light.
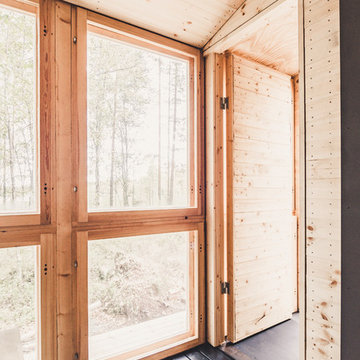
Andre Boettcher
Design ideas for a small scandinavian one-storey exterior in Berlin with wood siding, a shed roof and a metal roof.
Design ideas for a small scandinavian one-storey exterior in Berlin with wood siding, a shed roof and a metal roof.
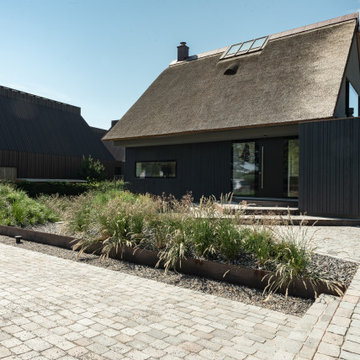
Modernes Reetdachhaus mit Dünengras
Inspiration for a small scandinavian one-storey house exterior in Hamburg with wood siding, a gable roof and a brown roof.
Inspiration for a small scandinavian one-storey house exterior in Hamburg with wood siding, a gable roof and a brown roof.
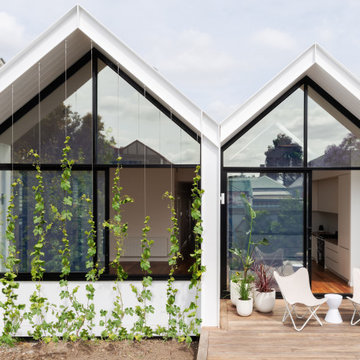
This is an example of a small scandinavian one-storey white house exterior in Melbourne with concrete fiberboard siding, a gable roof and a metal roof.
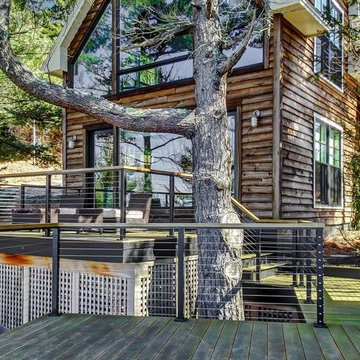
Inspiration for a small scandinavian two-storey brown house exterior in Portland Maine with wood siding, a hip roof and a shingle roof.
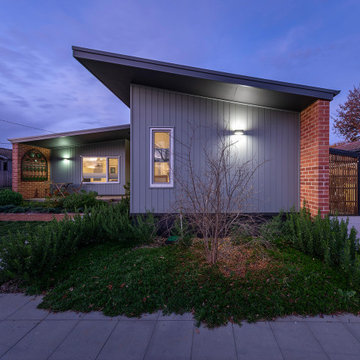
Inspiration for a small scandinavian one-storey house exterior in Canberra - Queanbeyan with a metal roof.
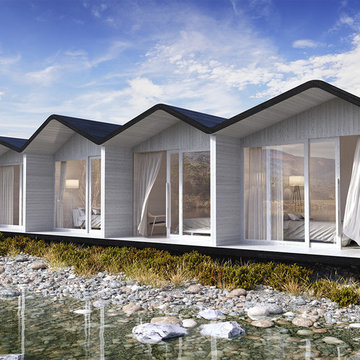
These renders were done for a client who designed this prefab building as a concept which was never further developed. He wanted to show it’s potential, situated in a remote environment. He particularly wanted to see it on the bank of a river or lake.
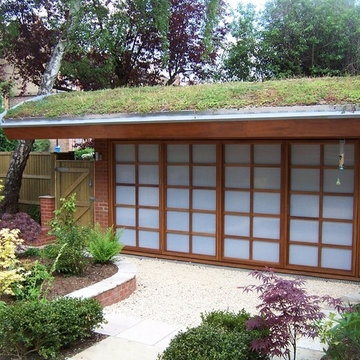
This multi-use garden building was built to replace a run-down cottage in the garden of a North London family home.
The building is predominantly open plan, with garden storage and a shower room, built into the walls. The main space can be used as a dining space, gym, playroom or guest accommodation and increases the flexibility of the house.
The undulating roof is clad in sustainable hardwood with a sedum roof over, to provide added biodiversity, reduce water run-off and visually extend the garden outlook from the upper floors of the house.
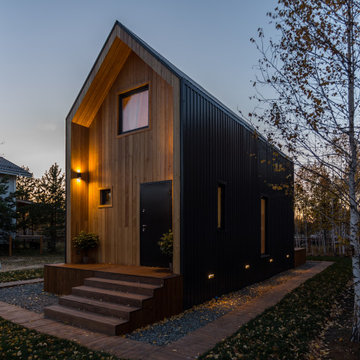
Small scandinavian two-storey brown house exterior in Other with wood siding, a gable roof and a metal roof.
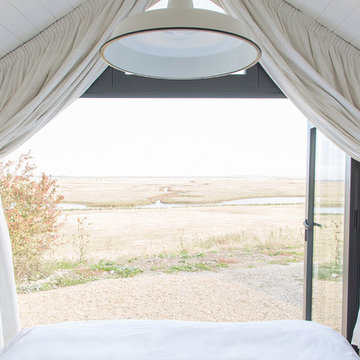
Stunning Shepherd hut at Elmley Nature Reserve we were commissioned to design and print fabric inspired by the local botanics.Fable & Base designed us these stunning fabrics for these bespoke cushions and curtains. Prints inspired by phragmite reeds & the sea meadow.
https://www.elmleynaturereserve.co.uk/huts/the-saltbox
Photo credit- Neil Brown Beamtwenty3
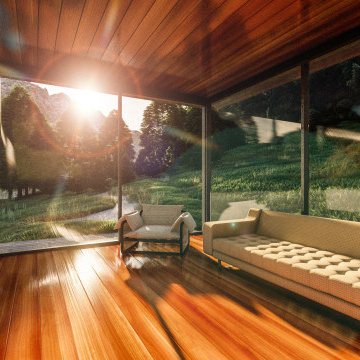
Small glass retreat on a mountain lake. A small simple tiny house connected to nature.
Photo of a small scandinavian one-storey glass grey house exterior in Atlanta with a flat roof and a metal roof.
Photo of a small scandinavian one-storey glass grey house exterior in Atlanta with a flat roof and a metal roof.
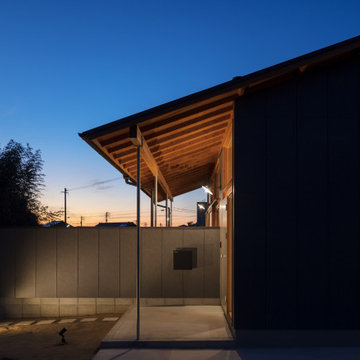
Design ideas for a small scandinavian two-storey black house exterior in Fukuoka with a shed roof, a metal roof, a black roof and board and batten siding.
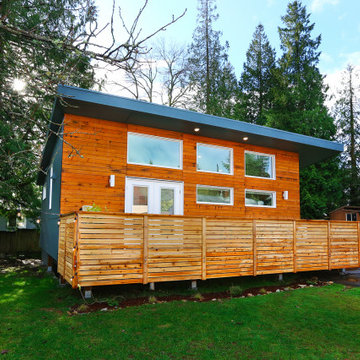
Small scandinavian one-storey blue house exterior in Seattle with mixed siding and a shed roof.
Small Scandinavian Exterior Design Ideas
8
