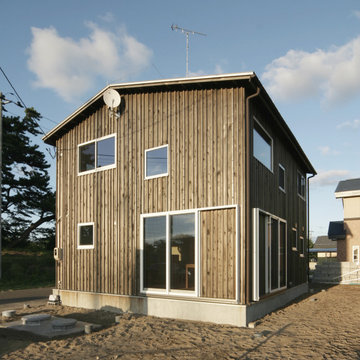Small Scandinavian Exterior Design Ideas
Refine by:
Budget
Sort by:Popular Today
121 - 140 of 502 photos
Item 1 of 3
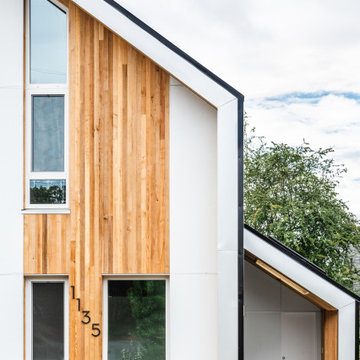
A simple iconic design that both meets Passive House requirements and provides a visually striking home for a young family. This house is an example of design and sustainability on a smaller scale.
The connection with the outdoor space is central to the design and integrated into the substantial wraparound structure that extends from the front to the back. The extensions provide shelter and invites flow into the backyard.
Emphasis is on the family spaces within the home. The combined kitchen, living and dining area is a welcoming space featuring cathedral ceilings and an abundance of light.
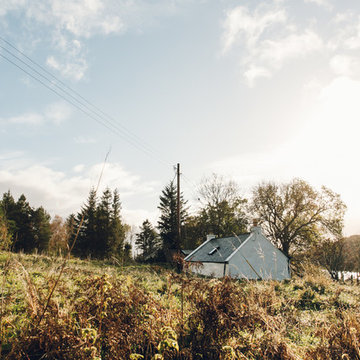
Original crofter's house dated from 1830. Completely renovated after being derelict for 50 years. Modern, minimal space, perfect for Highland holiday cottage for two.
Photo credit @Haarkon
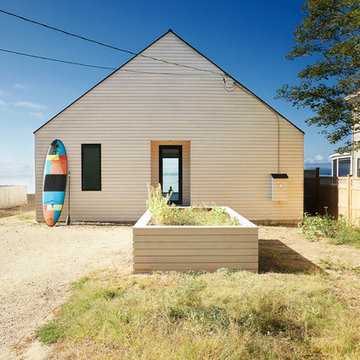
Small scandinavian one-storey white house exterior in Burlington with wood siding, a gable roof and a metal roof.
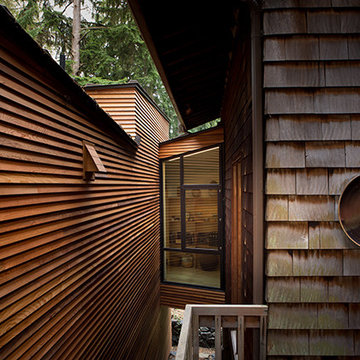
The gap between the new addition and existing house where future ramp can be added. Photo by Coral von Zumwalt
Inspiration for a small scandinavian one-storey brown house exterior in Seattle with wood siding, a shed roof and a metal roof.
Inspiration for a small scandinavian one-storey brown house exterior in Seattle with wood siding, a shed roof and a metal roof.
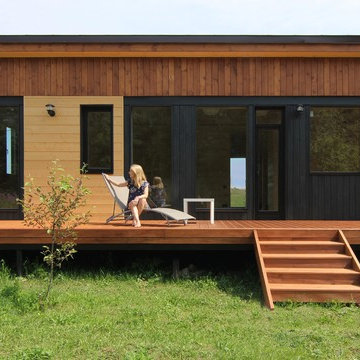
фото Владимир Юзбашев
Design ideas for a small scandinavian one-storey brown house exterior in Moscow with wood siding, a shed roof and a metal roof.
Design ideas for a small scandinavian one-storey brown house exterior in Moscow with wood siding, a shed roof and a metal roof.
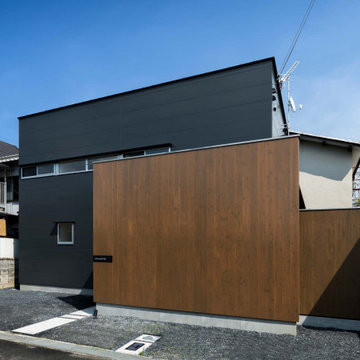
外観は、黒いBOXの手前にと木の壁を配したような構成としています。
木製ドアを開けると広々とした玄関。
正面には坪庭、右側には大きなシュークロゼット。
リビングダイニングルームは、大開口で屋外デッキとつながっているため、実際よりも広く感じられます。
100㎡以下のコンパクトな空間ですが、廊下などの移動空間を省略することで、リビングダイニングが少しでも広くなるようプランニングしています。
屋外デッキは、高い塀で外部からの視線をカットすることでプライバシーを確保しているため、のんびりくつろぐことができます。
家の名前にもなった『COCKPIT』と呼ばれる操縦席のような部屋は、いったん入ると出たくなくなる、超コンパクト空間です。
リビングの一角に設けたスタディコーナー、コンパクトな家事動線などを工夫しました。
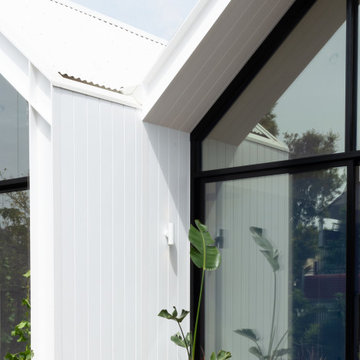
Inspiration for a small scandinavian one-storey white house exterior in Melbourne with concrete fiberboard siding, a gable roof and a metal roof.
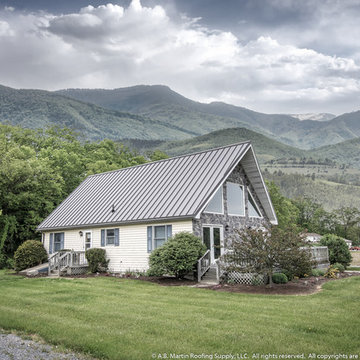
A beautiful a-frame house with a Textured Charcoal ABSeam metal roof from A.B. Martin. Over 22 energy efficient colors with 40-year warranties.
Inspiration for a small scandinavian exterior in Other.
Inspiration for a small scandinavian exterior in Other.
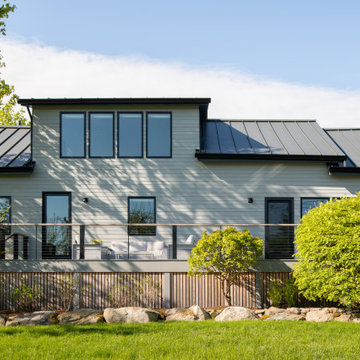
Exterior shot of a coastal cabin renovated and reskinned with Maibec siding and metal roof.
Small scandinavian two-storey grey house exterior in New York with wood siding, a gable roof, a metal roof, a black roof and clapboard siding.
Small scandinavian two-storey grey house exterior in New York with wood siding, a gable roof, a metal roof, a black roof and clapboard siding.
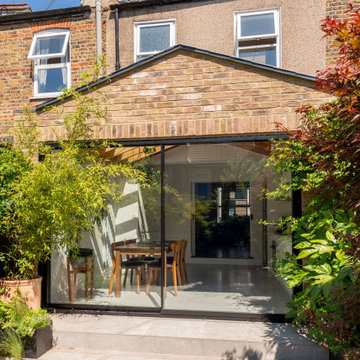
Design ideas for a small scandinavian one-storey brick townhouse exterior in London with a gable roof and a tile roof.
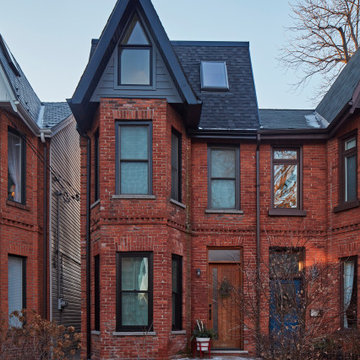
Located in the West area of Toronto, this back/third floor addition brings light and air to this traditional Victorian row house.
Small scandinavian three-storey brick townhouse exterior in Toronto with a flat roof.
Small scandinavian three-storey brick townhouse exterior in Toronto with a flat roof.
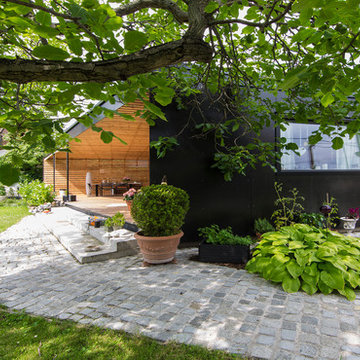
© pichler. architekt[en]
Inspiration for a small scandinavian one-storey black exterior in Other with a flat roof.
Inspiration for a small scandinavian one-storey black exterior in Other with a flat roof.
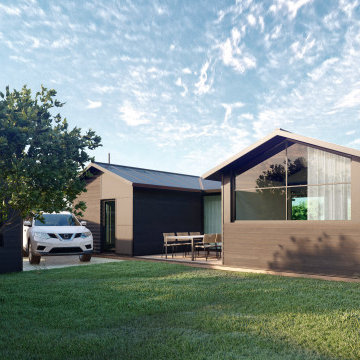
Photo of a small scandinavian one-storey brown house exterior in Barcelona with painted brick siding, a hip roof, a tile roof, a black roof and board and batten siding.
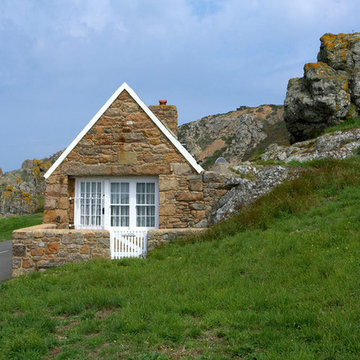
foto: Peter Baastrup - proffFOTO
Photo of a small scandinavian one-storey multi-coloured exterior in Odense with stone veneer and a clipped gable roof.
Photo of a small scandinavian one-storey multi-coloured exterior in Odense with stone veneer and a clipped gable roof.
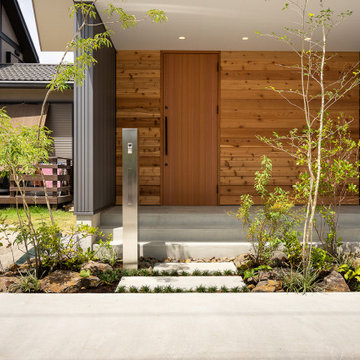
植栽と庭石によって彩られたアプローチ。床はシンプルにモルタルの金鏝仕上げとし、モダンに仕上げました。玄関ドアはレッドシダーを用いた製作建具とし、廻りは同じくレッドシダーの鎧張りとすることで、メタリックグレーのガルバリウム鋼板を基調とした外観の中、ぬくもりと素材感のある玄関空間としました。
Small scandinavian two-storey grey house exterior in Other with metal siding, a clipped gable roof, a metal roof, a grey roof and board and batten siding.
Small scandinavian two-storey grey house exterior in Other with metal siding, a clipped gable roof, a metal roof, a grey roof and board and batten siding.
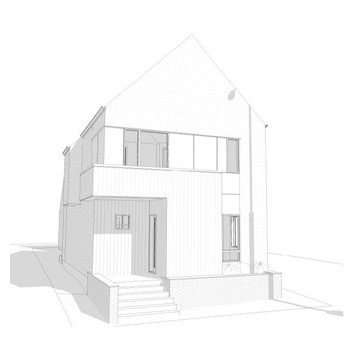
Do you like modern, simple lines and convenient city living? This Scandi-style custom home design in the heart of Calgary Central may be for you. Inspired by Nordic modern architecture, this home is sure to turn heads with the striking modern design and playful asymmetry of its exterior. Smooth white stucco and vertical plank accents draw the eye upward to the simple gable roof. Front and back-facing balconies, along with a covered back deck allow for indoor-outdoor living and entertaining in this Calgary family home.
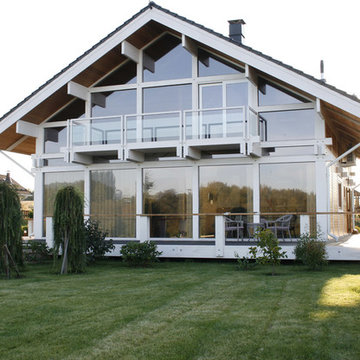
Inspiration for a small scandinavian two-storey white exterior in Saint Petersburg with wood siding and a gable roof.
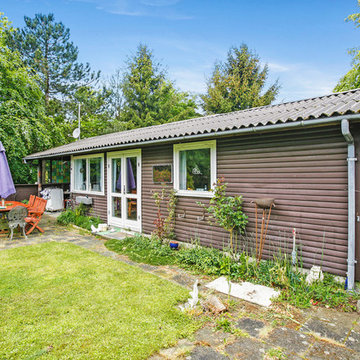
Small scandinavian one-storey brown exterior in Other with wood siding and a clipped gable roof.
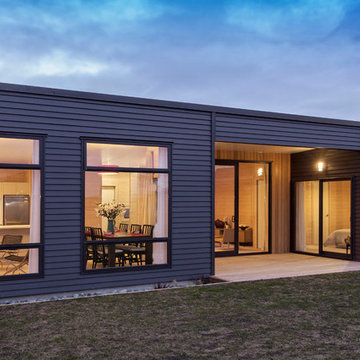
Rear view of contemporary home at Pegasus, North Canterbury. Large north face windows for solar gain and a spacious sheltered outdoor living area. Dark linea board cladding. Compact design maximises the land's usable space.
Small Scandinavian Exterior Design Ideas
7
