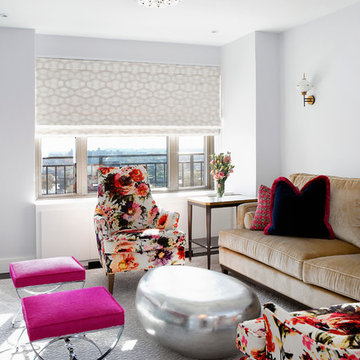Small Transitional Living Design Ideas
Refine by:
Budget
Sort by:Popular Today
181 - 200 of 6,834 photos
Item 1 of 3
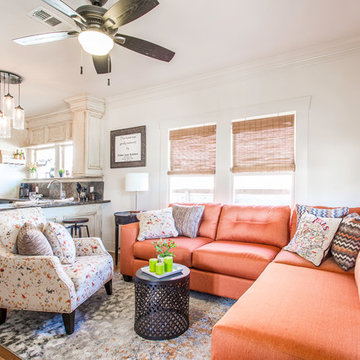
Small transitional formal open concept living room in Houston with white walls and light hardwood floors.
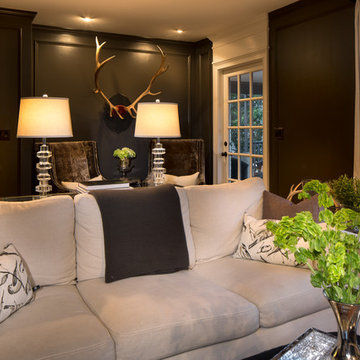
© Deborah Scannell Photography.
Small transitional formal enclosed living room in Charlotte with black walls, medium hardwood floors, a standard fireplace, a stone fireplace surround, a built-in media wall and brown floor.
Small transitional formal enclosed living room in Charlotte with black walls, medium hardwood floors, a standard fireplace, a stone fireplace surround, a built-in media wall and brown floor.
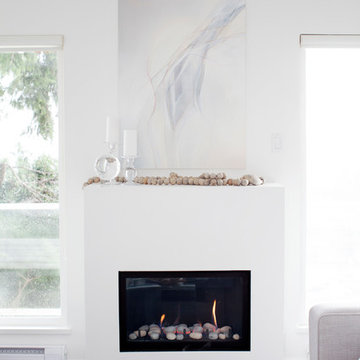
Design ideas for a small transitional open concept living room in Vancouver with white walls, dark hardwood floors, a standard fireplace and a plaster fireplace surround.
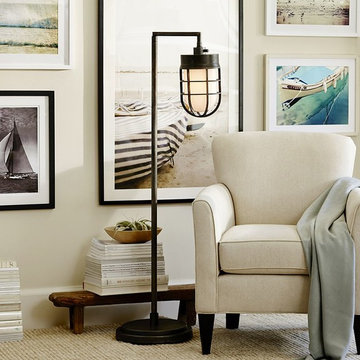
Design ideas for a small transitional enclosed living room in Sacramento with white walls and carpet.
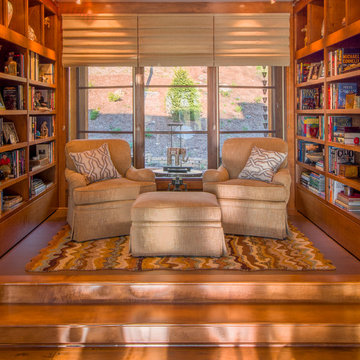
Jeff Miller
This is an example of a small transitional enclosed family room in Other with a library, medium hardwood floors, no fireplace and no tv.
This is an example of a small transitional enclosed family room in Other with a library, medium hardwood floors, no fireplace and no tv.
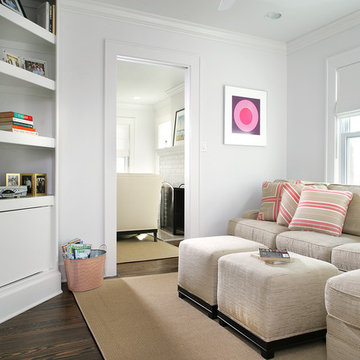
Pocket doors allow the multi-functional family room to become a private main floor fifth bedroom for weekend guests. Ottomans are used in lieu of a coffee table, offering extra seating as well as surface space and allowing better traffic flow.
The proportionally-sized custom wall unit with strategically placed angles and touch-latch doors (eliminating protrusions) leaves just enough functional floor space for the queen-size mattress to open comfortably.
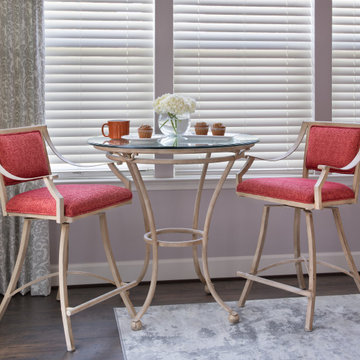
Many of us have 'that' space in our home that we simply don't know what to do with. My client's room is a great example of this design dilemma. Our homeowner was very clear that she desired this space to be used for more than just sitting. Her wish list included a makeshift home office, breakfast nook and entertainment zone. When we began this project, our client's room felt cold, cramped and uninviting.
It was currently being avoided by the homeowner and used only as a 'catch all' space full of clutter. The tiny footprint (11' x 9' 11") did not allow for a great deal of furniture. Any item added to this space would have to really count.
A clean line high-top table and stools provided just the right spot for morning coffee and a place to set up a laptop for those days the client would be tele-commuting to work. The table and stools were from a previous project we had designed for her. The homeowner was so pleased that we could 're-purpose' these items in such a fun way.
A small scale loveseat in a luxuriously textured creme tone fabric created the perfect spot to stretch out for a quick cat nap. Tailored linen drapery panels shot with silver metallic threads throughout added a touch of softness and glam to this space A soft pearl grey paint continued the polish and sparkle to this tiny 'jewel box' room.
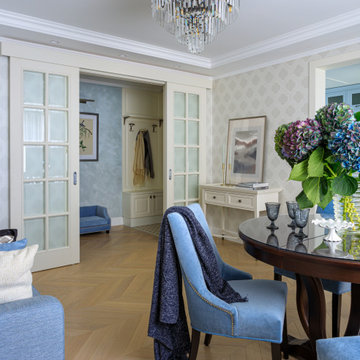
Гостиная-столовая. Вид на прихожую.
Inspiration for a small transitional living room in Moscow with beige walls, medium hardwood floors and beige floor.
Inspiration for a small transitional living room in Moscow with beige walls, medium hardwood floors and beige floor.
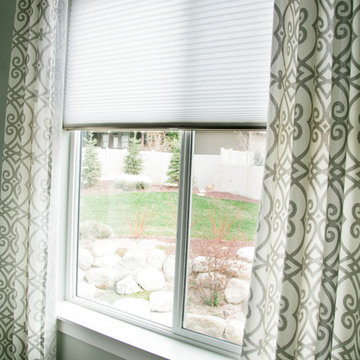
The grey and white curtains in the this family room really make a statement next to the light filtering daisy white cellular shades. Simple, yet so tasteful.
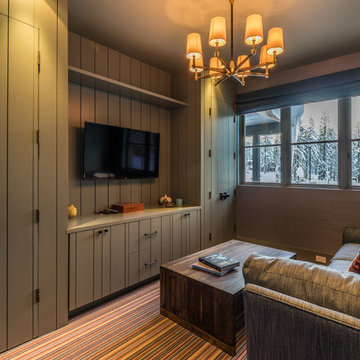
Photo of the cozy Den with lots of built-in storage and a media center. Photo by Martis Camp Sales (Paul Hamill)
Inspiration for a small transitional enclosed family room in Sacramento with green walls, carpet, no fireplace, a built-in media wall and multi-coloured floor.
Inspiration for a small transitional enclosed family room in Sacramento with green walls, carpet, no fireplace, a built-in media wall and multi-coloured floor.
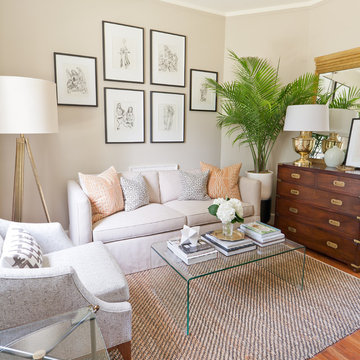
The Robinson Home rooms at the 2017 Historic Macon Design, Wine, Dine Decorator Show House in Macon, GA.
Photo: Will Robinson - Robinson Home
Photo of a small transitional enclosed living room in Atlanta with beige walls, medium hardwood floors and orange floor.
Photo of a small transitional enclosed living room in Atlanta with beige walls, medium hardwood floors and orange floor.
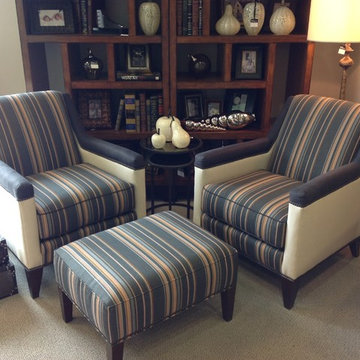
Design ideas for a small transitional enclosed family room in Other with a library, grey walls, carpet, no fireplace and no tv.
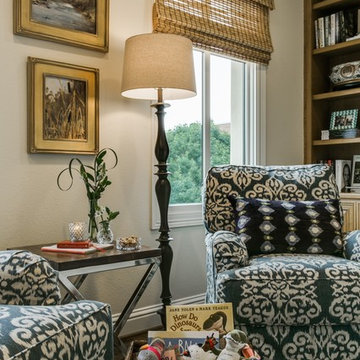
Shoot 2 Sell
Small transitional enclosed family room in Dallas with a library, white walls, light hardwood floors and no tv.
Small transitional enclosed family room in Dallas with a library, white walls, light hardwood floors and no tv.
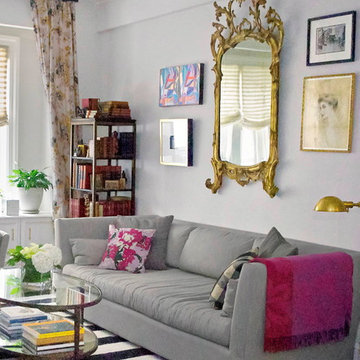
Mollie Vogt-Welch
Small transitional formal open concept living room in New York with grey walls and medium hardwood floors.
Small transitional formal open concept living room in New York with grey walls and medium hardwood floors.
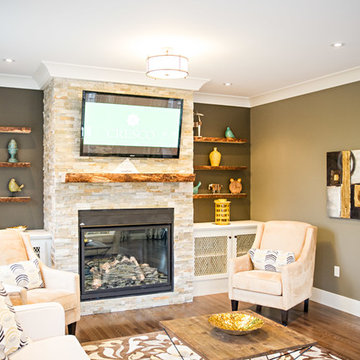
Small transitional formal enclosed living room in Other with grey walls, medium hardwood floors, a standard fireplace, a stone fireplace surround and a wall-mounted tv.
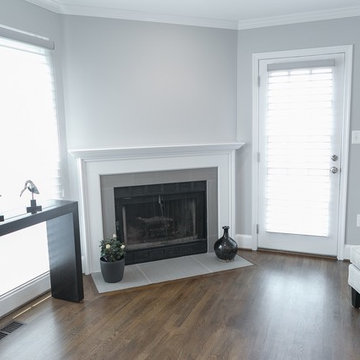
The fireplace received an updated tile surround to match the adjacent kitchen finishes, as well a new wood mantel and surround for a traditional, finished look.
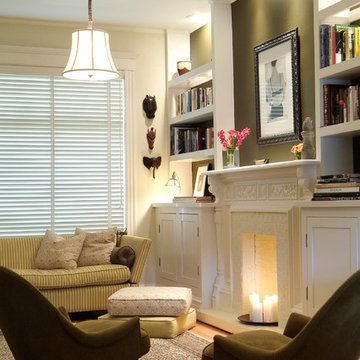
Gintas Zaranka
The custom designed shelving units flanking the fireplace feature glass inside the wood frame shelf on top so the ceiling lighting would reflect to the lower shelves.
Gintas Zaranka
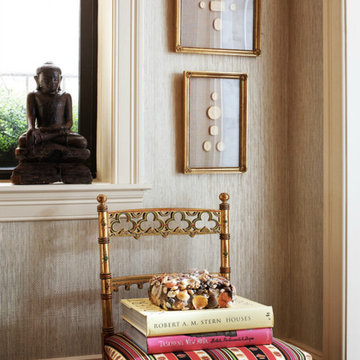
Bruce Buck for the New York Times
Design ideas for a small transitional enclosed living room in New York with beige walls, dark hardwood floors, a home bar, no fireplace and a wall-mounted tv.
Design ideas for a small transitional enclosed living room in New York with beige walls, dark hardwood floors, a home bar, no fireplace and a wall-mounted tv.
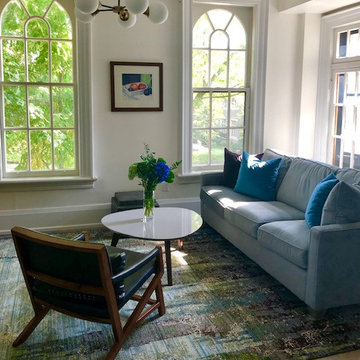
This beautifully renovated apartment was once part of a large single victorian home.
Photo of a small transitional enclosed living room in Toronto with white walls, laminate floors, a standard fireplace, a brick fireplace surround, a freestanding tv and grey floor.
Photo of a small transitional enclosed living room in Toronto with white walls, laminate floors, a standard fireplace, a brick fireplace surround, a freestanding tv and grey floor.
Small Transitional Living Design Ideas
10




