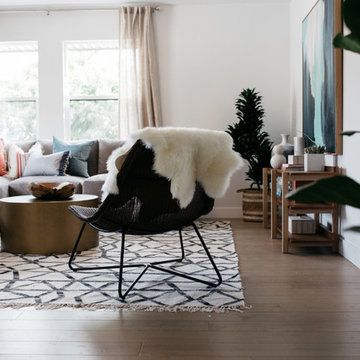Small Transitional Living Design Ideas
Refine by:
Budget
Sort by:Popular Today
201 - 220 of 6,834 photos
Item 1 of 3
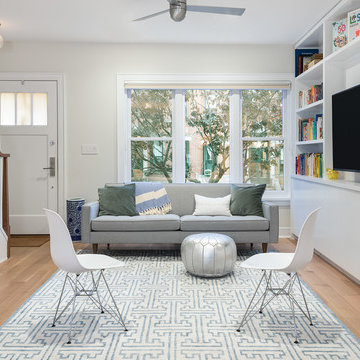
The living room is now wide and bright, with a huge custom bookcase housing both open and closed storage and the family’s media needs.
Paint: Ben Moore Cloud Cover 855.
Cabinets and trim: Chantilly Lace OC-65.
Floors: White oak with Rubio Monocoat natural oil finish.
Millwork: custom.
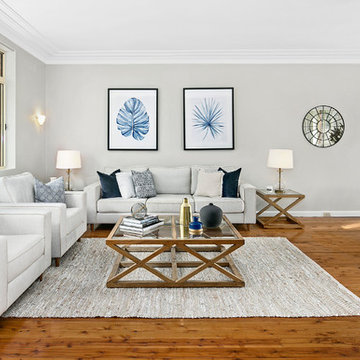
This is an example of a small transitional open concept living room in Sydney with grey walls, medium hardwood floors and a freestanding tv.
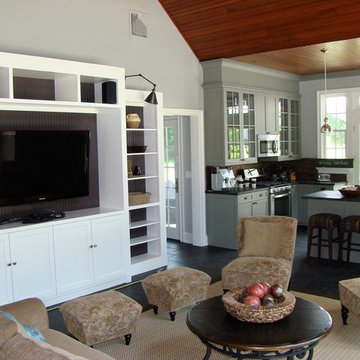
Photo of a small transitional open concept living room in New York with a library, grey walls, porcelain floors, no fireplace and a built-in media wall.
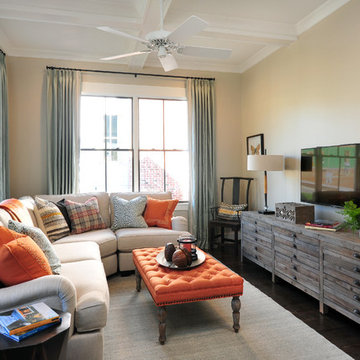
Our Town Plans photo by Todd Stone
Small transitional enclosed family room in Atlanta with beige walls, medium hardwood floors and a wall-mounted tv.
Small transitional enclosed family room in Atlanta with beige walls, medium hardwood floors and a wall-mounted tv.
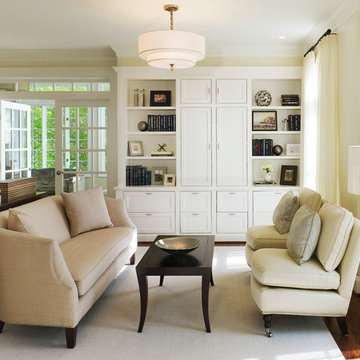
Photographer: Anice Hoachlander from Hoachlander Davis Photography, LLC
Interior Designer: Miriam Dillon, Associate AIA, ASID
Small transitional living room in DC Metro with beige walls.
Small transitional living room in DC Metro with beige walls.
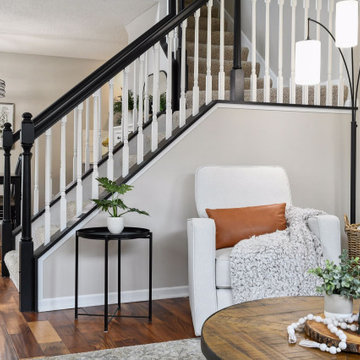
Black and white trim and warm gray walls create transitional style in a small-space living room.
Photo of a small transitional living room in Minneapolis with grey walls, laminate floors, a standard fireplace, a tile fireplace surround and brown floor.
Photo of a small transitional living room in Minneapolis with grey walls, laminate floors, a standard fireplace, a tile fireplace surround and brown floor.
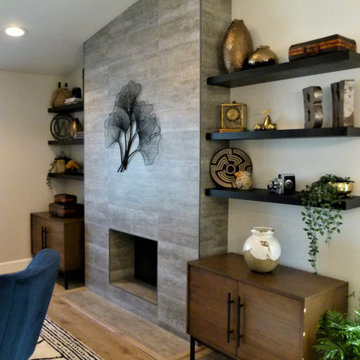
A beautiful upgrade for this cozy living room Going from dated traditional to transitional/modern.
Photo of a small transitional open concept living room in Los Angeles with vinyl floors, a standard fireplace, a stone fireplace surround and brown floor.
Photo of a small transitional open concept living room in Los Angeles with vinyl floors, a standard fireplace, a stone fireplace surround and brown floor.
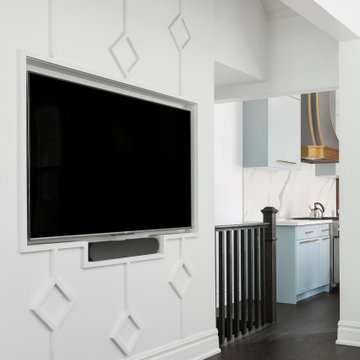
We changed the layout to allow a more open concept to the kitchen and set the tv into the wall to free up space. Everything is custom and really clean to make it feel like the TV that size was meant to be there all along.
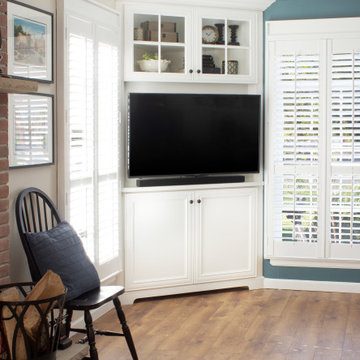
A built-in media cabinet can make a corner almost disappear as it smooths the edges of the room. Fitted with mullioned glass doors and solid lower doors, it serves as both a display cabinet and provides storage for books and routers, serving a purpose that's both functional and stylish.
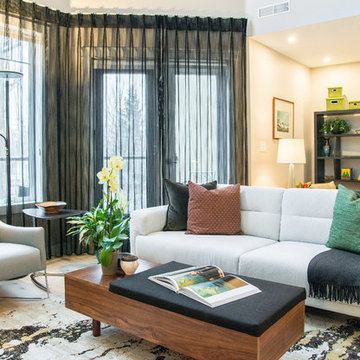
Photos by the talented Demetri Foto
Design ideas for a small transitional open concept living room in Edmonton with beige walls, light hardwood floors, a corner fireplace, a stone fireplace surround, a freestanding tv and beige floor.
Design ideas for a small transitional open concept living room in Edmonton with beige walls, light hardwood floors, a corner fireplace, a stone fireplace surround, a freestanding tv and beige floor.
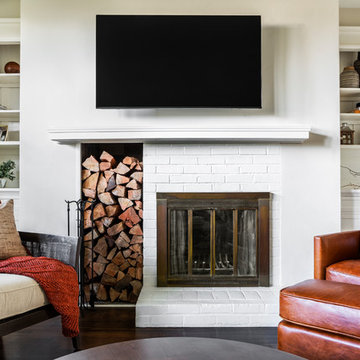
A newly finished basement apartment in one of Portland’s gorgeous historic homes was a beautiful canvas for ATIID to create a warm, welcoming guest house. Area rugs provided rich texture, pattern and color inspiration for each room. Comfortable furnishings, cozy beds and thoughtful touches welcome guests for any length of stay. Our Signature Cocktail Table and Perfect Console and Cubes are showcased in the living room, and an extraordinary original work by Molly Cliff-Hilts pulls the warm color palette to the casual dining area. Custom window treatments offer texture and privacy. We provided every convenience for guests, from luxury layers of bedding and plenty of fluffy white towels to a kitchen stocked with the home chef’s every desire. Welcome home!
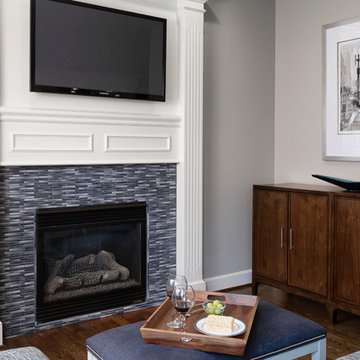
Our clients had thought very hard about remodeling or moving. Their family was at a point where they needed to move or remodel. They loved their neighborhood. In researching their options they found Design Connection, Inc, on Houzz website.
After much thought they decided to remodel their entire first floor of their home to make the space more family friendly.
Our design team at Design Connection, Inc. came up with a plan to remodel the kitchen space and update all the fixtures, flooring, fireplaces. Space plans allowed the client to see where all the new furnishing were going to be placed, as well as choices for carpet, countertops, plumbing, a new island, lighting, tile furniture and accessories. An approval was given and everything was ordered. The client stated “The process was simple and went smoothly.”
The construction process from start to finish took a mere two months and finished on time and on budget. The furniture was delivered at one time and the pictures hung by our professional installer. The accessories were the final element to complete this beautiful project. The client’s left for a few hours with an empty house and came back to their dream home. They were thrilled!
Design Connection, Inc. provided space plans, cabinets, countertops, tile, painting, furniture, area rugs accessories, hard wood floors and installation of all materials and project management.
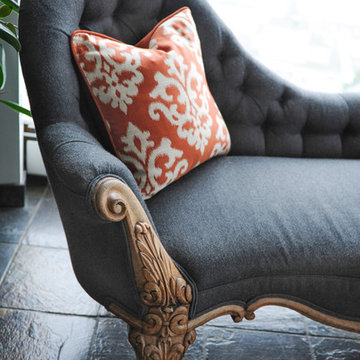
The homeowners of this condo sought our assistance when downsizing from a large family home on Howe Sound to a small urban condo in Lower Lonsdale, North Vancouver. They asked us to incorporate many of their precious antiques and art pieces into the new design. Our challenges here were twofold; first, how to deal with the unconventional curved floor plan with vast South facing windows that provide a 180 degree view of downtown Vancouver, and second, how to successfully merge an eclectic collection of antique pieces into a modern setting. We began by updating most of their artwork with new matting and framing. We created a gallery effect by grouping like artwork together and displaying larger pieces on the sections of wall between the windows, lighting them with black wall sconces for a graphic effect. We re-upholstered their antique seating with more contemporary fabrics choices - a gray flannel on their Victorian fainting couch and a fun orange chenille animal print on their Louis style chairs. We selected black as an accent colour for many of the accessories as well as the dining room wall to give the space a sophisticated modern edge. The new pieces that we added, including the sofa, coffee table and dining light fixture are mid century inspired, bridging the gap between old and new. White walls and understated wallpaper provide the perfect backdrop for the colourful mix of antique pieces. Interior Design by Lori Steeves, Simply Home Decorating. Photos by Tracey Ayton Photography
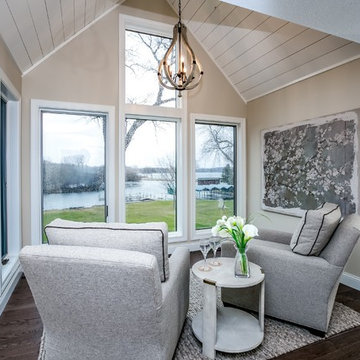
Inspiration for a small transitional sunroom in Minneapolis with dark hardwood floors, no fireplace and a standard ceiling.
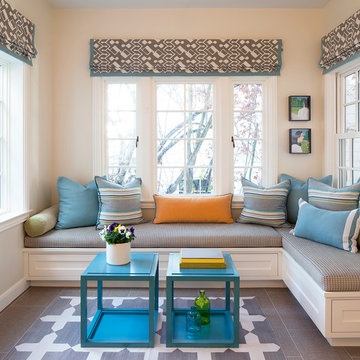
Architect: John Lum Architecture
Photographer: Isabelle Eubanks
Design ideas for a small transitional sunroom in San Francisco with ceramic floors, no fireplace, a standard ceiling and grey floor.
Design ideas for a small transitional sunroom in San Francisco with ceramic floors, no fireplace, a standard ceiling and grey floor.
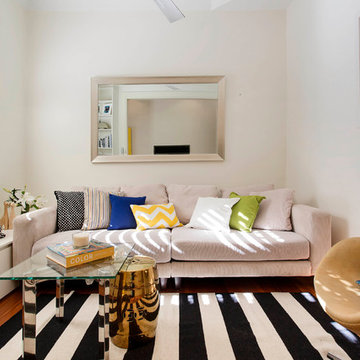
Photo of a small transitional formal living room in Sydney with white walls, medium hardwood floors and no tv.
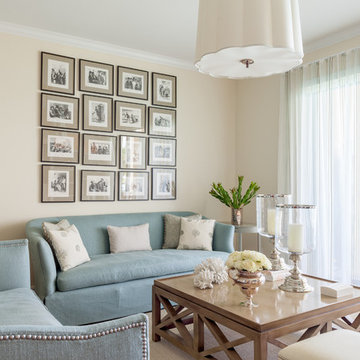
Living Room
Design ideas for a small transitional formal open concept living room in Miami with beige walls, light hardwood floors, a standard fireplace, a stone fireplace surround and no tv.
Design ideas for a small transitional formal open concept living room in Miami with beige walls, light hardwood floors, a standard fireplace, a stone fireplace surround and no tv.
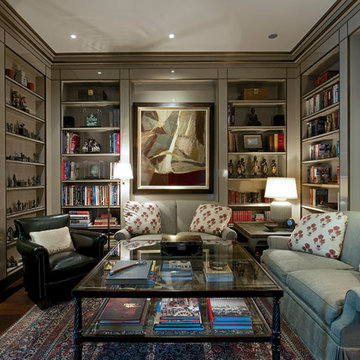
Sebastian Zachariah
Design ideas for a small transitional family room in Mumbai with a library, green walls, dark hardwood floors and a wall-mounted tv.
Design ideas for a small transitional family room in Mumbai with a library, green walls, dark hardwood floors and a wall-mounted tv.
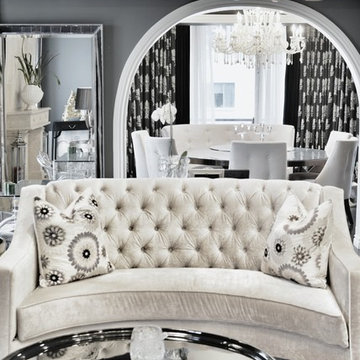
The grey paint on the walls was offset with light furniture and carpeting. The eye is brought upward due to the utilization of moldings and contrast ceiling trim colors. An oversized mirror helps the space feel even larger.
Small Transitional Living Design Ideas
11




