Staircase Design Ideas
Refine by:
Budget
Sort by:Popular Today
301 - 320 of 15,710 photos
Item 1 of 2
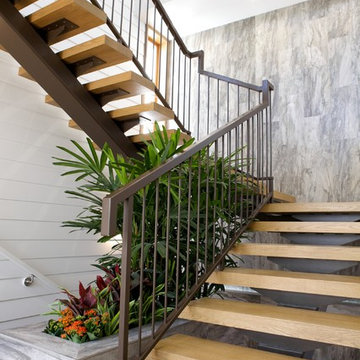
Custom stairs made from steel with wood risers gives continues the airy feel of the home. Steve Lazar by Design+Build by South Swell. designbuildbysouthswell.com
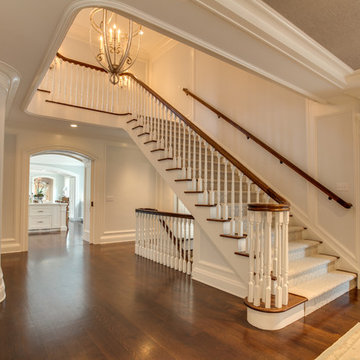
Elegant and classic foyer with multi-level wrap-around staircase.
Expansive traditional carpeted u-shaped staircase in Other with carpet risers and wood railing.
Expansive traditional carpeted u-shaped staircase in Other with carpet risers and wood railing.
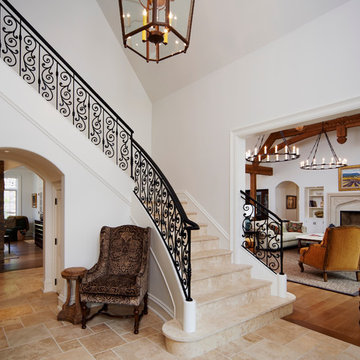
The comfortable elegance of this French-Country inspired home belies the challenges faced during its conception. The beautiful, wooded site was steeply sloped requiring study of the location, grading, approach, yard and views from and to the rolling Pennsylvania countryside. The client desired an old world look and feel, requiring a sensitive approach to the extensive program. Large, modern spaces could not add bulk to the interior or exterior. Furthermore, it was critical to balance voluminous spaces designed for entertainment with more intimate settings for daily living while maintaining harmonic flow throughout.
The result home is wide, approached by a winding drive terminating at a prominent facade embracing the motor court. Stone walls feather grade to the front façade, beginning the masonry theme dressing the structure. A second theme of true Pennsylvania timber-framing is also introduced on the exterior and is subsequently revealed in the formal Great and Dining rooms. Timber-framing adds drama, scales down volume, and adds the warmth of natural hand-wrought materials. The Great Room is literal and figurative center of this master down home, separating casual living areas from the elaborate master suite. The lower level accommodates casual entertaining and an office suite with compelling views. The rear yard, cut from the hillside, is a composition of natural and architectural elements with timber framed porches and terraces accessed from nearly every interior space flowing to a hillside of boulders and waterfalls.
The result is a naturally set, livable, truly harmonious, new home radiating old world elegance. This home is powered by a geothermal heating and cooling system and state of the art electronic controls and monitoring systems.
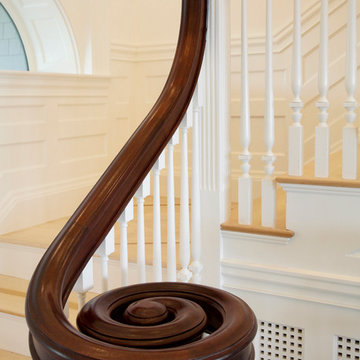
Having been neglected for nearly 50 years, this home was rescued by new owners who sought to restore the home to its original grandeur. Prominently located on the rocky shoreline, its presence welcomes all who enter into Marblehead from the Boston area. The exterior respects tradition; the interior combines tradition with a sparse respect for proportion, scale and unadorned beauty of space and light.
This project was featured in Design New England Magazine. http://bit.ly/SVResurrection
Photo Credit: Eric Roth
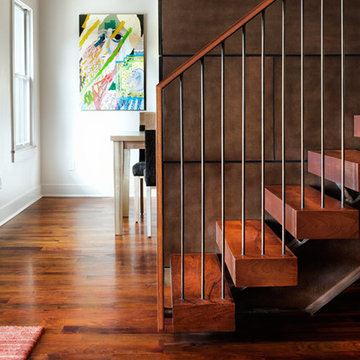
Design: Mark Lind
Project Management: Jon Strain
Photography: Paul Finkel, 2012
Photo of a large contemporary wood floating staircase in Austin with open risers.
Photo of a large contemporary wood floating staircase in Austin with open risers.
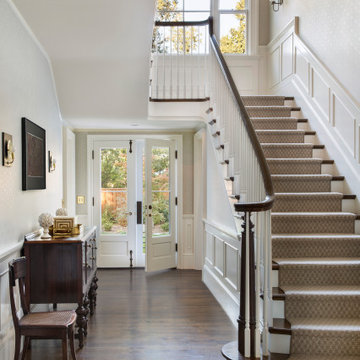
Complete Renovation
Build: EBCON Corporation
Design: Tineke Triggs - Artistic Designs for Living
Architecture: Tim Barber and Kirk Snyder
Landscape: John Dahlrymple Landscape Architecture
Photography: Laura Hull
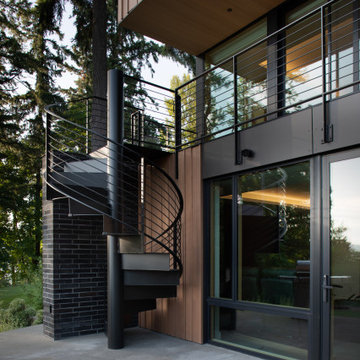
The Wingspan Residence achieves harmony with its surroundings by capturing panoramic views and daylight through floor-to-ceiling windows, opening to the landscape on five levels, and incorporating seamless interior-exterior connections. In the heart of the home the staircase joins and orients. Interiors open to carefully designed greenspace in yards and courts, rain water conveyance, family communal spaces, view decks and the owner’s gardening projects.

We carried the wainscoting from the foyer all the way up the stairwell to create a more dramatic backdrop. The newels and hand rails were painted Sherwin Williams Iron Ore, as were all of the interior doors on this project.
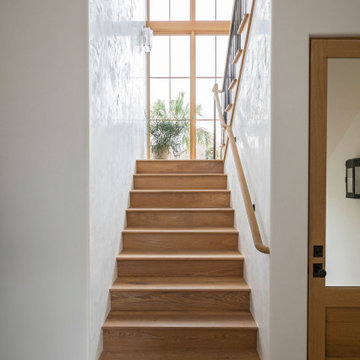
Photo of a large beach style wood u-shaped staircase in Charleston with wood railing.
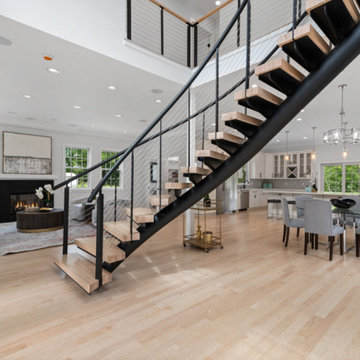
Curved floating stairs in the main entrance of the home made by Keuka Studios.
www.Keuka-studios.com
Photography by Samantha Watson Photography
This is an example of a large modern wood floating staircase in Boston with open risers and cable railing.
This is an example of a large modern wood floating staircase in Boston with open risers and cable railing.
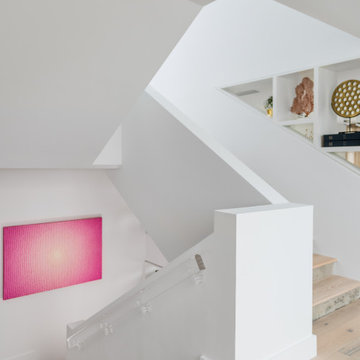
Modern staircase with acrylic hand rail and curated art pieces.
Large beach style wood u-shaped staircase in Miami with concrete risers.
Large beach style wood u-shaped staircase in Miami with concrete risers.
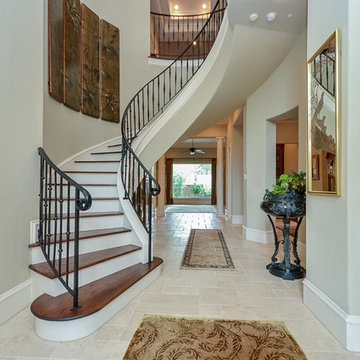
Designed by Purser Architectural in Bellaire, Texas. Gorgeously Built by Tommy Cashiola Custom Homes.
Photo of a large mediterranean wood curved staircase in Houston with painted wood risers and metal railing.
Photo of a large mediterranean wood curved staircase in Houston with painted wood risers and metal railing.
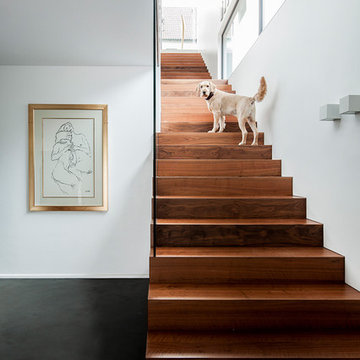
Photo of an expansive wood straight staircase in Munich with wood risers and glass railing.
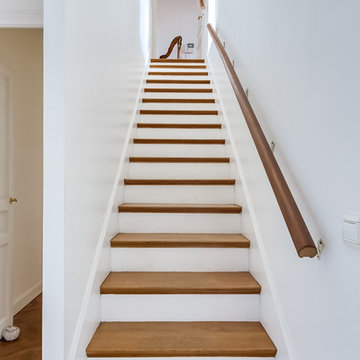
Meero
Design ideas for a large transitional wood straight staircase in Paris with painted wood risers.
Design ideas for a large transitional wood straight staircase in Paris with painted wood risers.
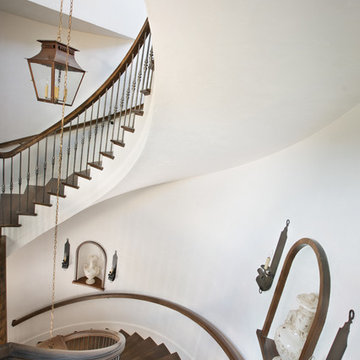
3 Story spiral staircase that winds from the Gabriel Design Showroom to the personal condo. 3 copper chandeliers, hanging at different lengths, are beautiful accents to the space. Two niches, formed into the plaster walls, with large urns are prominent as you wind up the stairs
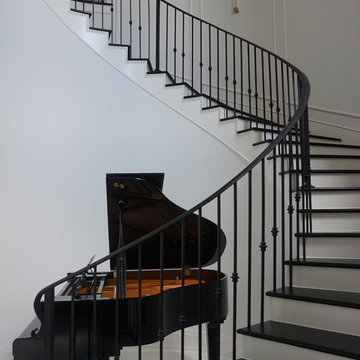
Large contemporary wood curved staircase in Houston with painted wood risers and metal railing.
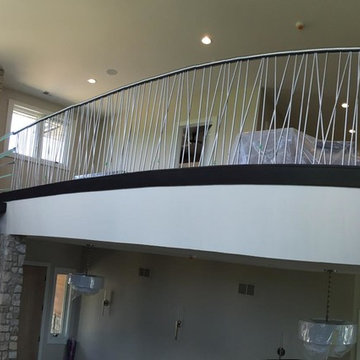
This is an example of a large country wood spiral staircase in Chicago with metal risers.
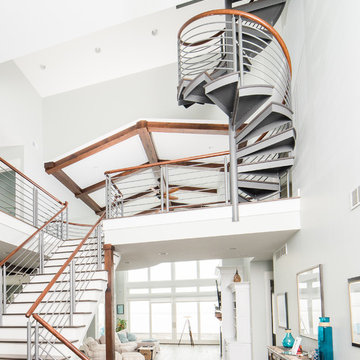
Tyler Rippel Photography
Inspiration for a large beach style wood spiral staircase in Cleveland with open risers.
Inspiration for a large beach style wood spiral staircase in Cleveland with open risers.
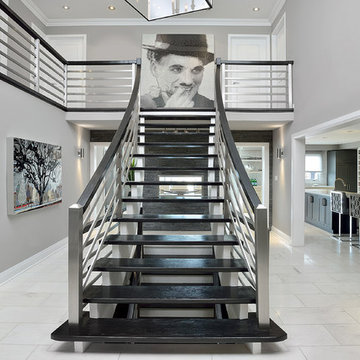
Arnal Photography
Inspiration for a large contemporary wood straight staircase in Toronto with open risers.
Inspiration for a large contemporary wood straight staircase in Toronto with open risers.
Staircase Design Ideas
16
