Staircase Design Ideas with Wood Risers
Refine by:
Budget
Sort by:Popular Today
261 - 280 of 44,654 photos
Item 1 of 2
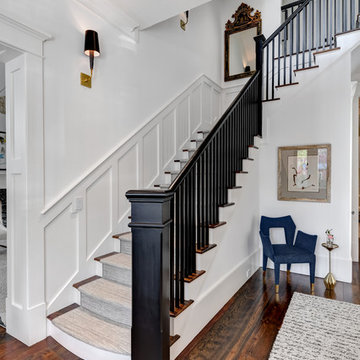
Inspiration for a traditional wood l-shaped staircase in Charleston with wood risers and wood railing.
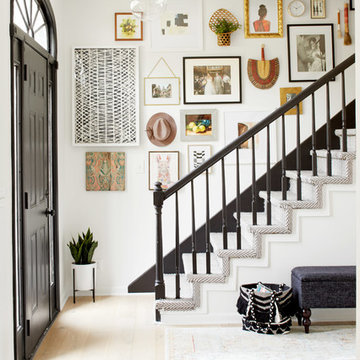
This is an example of an eclectic wood straight staircase in Nashville with wood risers.
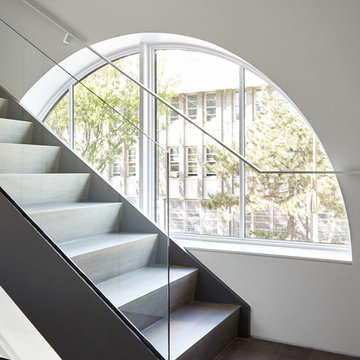
Joshua McHugh
Photo of a large modern wood staircase in New York with wood risers and glass railing.
Photo of a large modern wood staircase in New York with wood risers and glass railing.
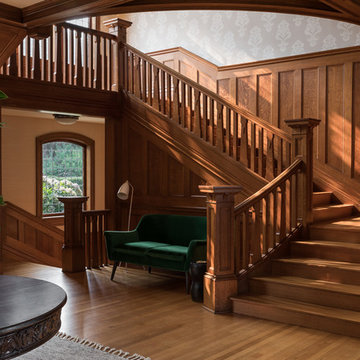
Haris Kenjar Photography and Design
Design ideas for a large arts and crafts wood l-shaped staircase in Seattle with wood risers and wood railing.
Design ideas for a large arts and crafts wood l-shaped staircase in Seattle with wood risers and wood railing.
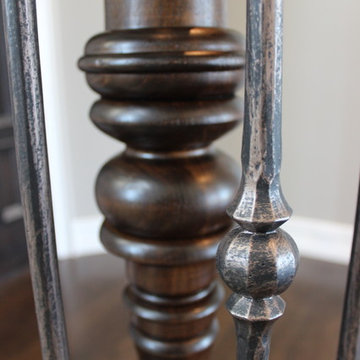
This stair is one of our favorites from 2018, it’s truly a masterpiece!
Custom walnut rails, risers & skirt with wrought iron balusters over a 3-story concrete circular stair carriage.
The magnitude of the stair combined with natural light, made it difficult to convey its pure beauty in photographs. Special thanks to Sawgrass Construction for sharing some of their photos with us to post along with ours.
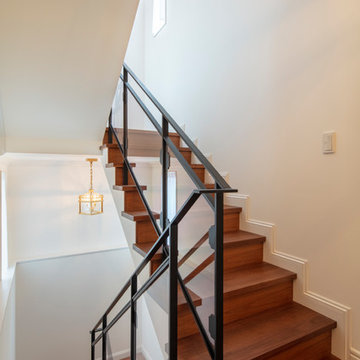
『インテリアデザイナーと創る家』
Photo of a traditional wood u-shaped staircase in Tokyo with wood risers and metal railing.
Photo of a traditional wood u-shaped staircase in Tokyo with wood risers and metal railing.
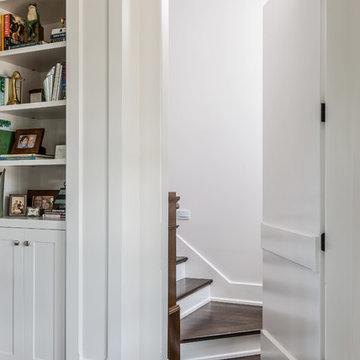
The hidden door paneling matches the other gorgeous paneling in the Great Room and leads to the second floor of the home.
Photography: Garett + Carrie Buell of Studiobuell/ studiobuell.com
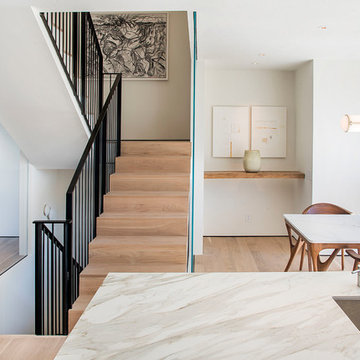
The sculptural central staircase has oak treads and landings and custom steel railing and glass walls. Alexander Jermyn Architecture, Robert Vente Photography.
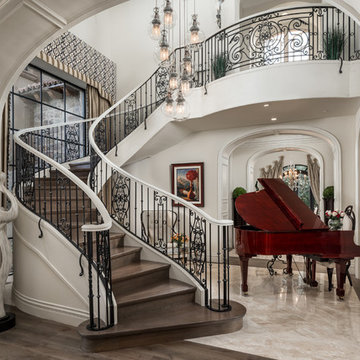
Spiral staircase with a red grand piano at the entrance of the estate.
Photo of an expansive modern wood floating staircase in Phoenix with wood risers and metal railing.
Photo of an expansive modern wood floating staircase in Phoenix with wood risers and metal railing.
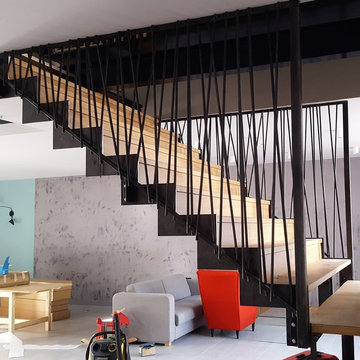
Escalier acier bois
Design ideas for a large industrial metal straight staircase in Lyon with wood risers and metal railing.
Design ideas for a large industrial metal straight staircase in Lyon with wood risers and metal railing.
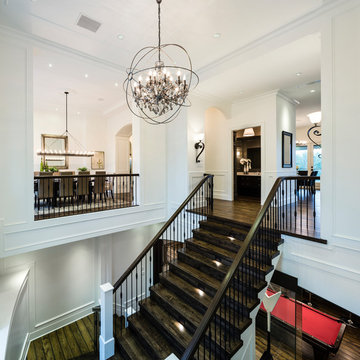
The “Rustic Classic” is a 17,000 square foot custom home built for a special client, a famous musician who wanted a home befitting a rockstar. This Langley, B.C. home has every detail you would want on a custom build.
For this home, every room was completed with the highest level of detail and craftsmanship; even though this residence was a huge undertaking, we didn’t take any shortcuts. From the marble counters to the tasteful use of stone walls, we selected each material carefully to create a luxurious, livable environment. The windows were sized and placed to allow for a bright interior, yet they also cultivate a sense of privacy and intimacy within the residence. Large doors and entryways, combined with high ceilings, create an abundance of space.
A home this size is meant to be shared, and has many features intended for visitors, such as an expansive games room with a full-scale bar, a home theatre, and a kitchen shaped to accommodate entertaining. In any of our homes, we can create both spaces intended for company and those intended to be just for the homeowners - we understand that each client has their own needs and priorities.
Our luxury builds combine tasteful elegance and attention to detail, and we are very proud of this remarkable home. Contact us if you would like to set up an appointment to build your next home! Whether you have an idea in mind or need inspiration, you’ll love the results.
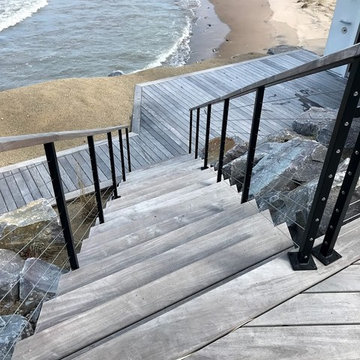
Design ideas for a mid-sized beach style wood straight staircase in Chicago with wood risers and cable railing.
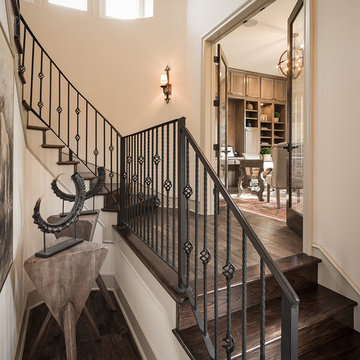
The appeal of this Spanish Colonial home starts at the front elevation with clean lines and elegant simplicity and continues to the interior with white-washed walls adorned in old world decor. In true hacienda form, the central focus of this home is the 2-story volume of the Kitchen-Dining-Living rooms. From the moment of arrival, we are treated with an expansive view past the catwalk to the large entertaining space with expansive full height windows at the rear. The wood ceiling beams, hardwood floors, and swooped fireplace walls are reminiscent of old world Spanish or Andalusian architecture.
An ARDA for Model Home Design goes to
Southwest Design Studio, Inc.
Designers: Stephen Shively with partners in building
From: Bee Cave, Texas
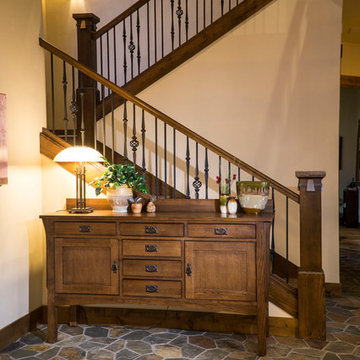
Ross Chandler
Photo of a large traditional wood u-shaped staircase in Other with wood risers and mixed railing.
Photo of a large traditional wood u-shaped staircase in Other with wood risers and mixed railing.
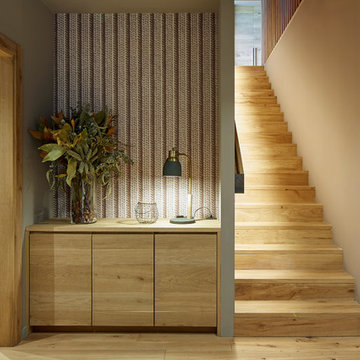
This is an example of a mid-sized country wood straight staircase in Other with wood risers and wood railing.
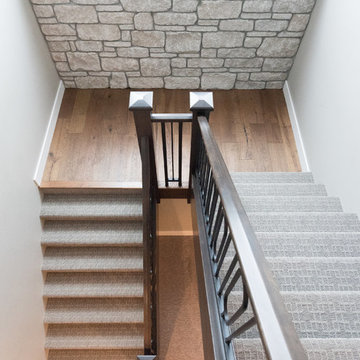
This is an example of a large country carpeted u-shaped staircase in Denver with wood risers and mixed railing.
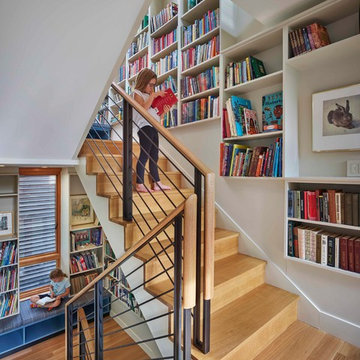
photo by Todd Mason, Halkin Photography
Mid-sized contemporary wood u-shaped staircase in Philadelphia with wood risers and metal railing.
Mid-sized contemporary wood u-shaped staircase in Philadelphia with wood risers and metal railing.
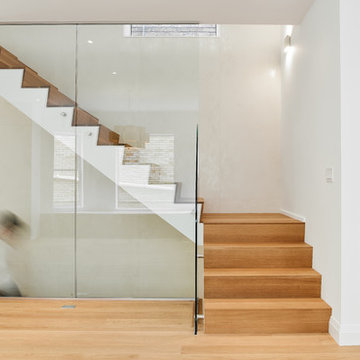
Photo Credit: Scott Norsworthy
Architect: Wanda Ely Architect Inc
This is an example of a mid-sized wood l-shaped staircase in Toronto with glass railing and wood risers.
This is an example of a mid-sized wood l-shaped staircase in Toronto with glass railing and wood risers.
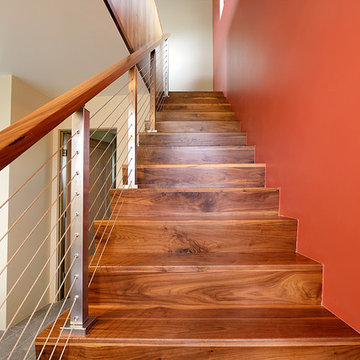
Photographer | Daniel Nadelbach Photography
Design ideas for a large modern wood u-shaped staircase in Albuquerque with wood risers and mixed railing.
Design ideas for a large modern wood u-shaped staircase in Albuquerque with wood risers and mixed railing.
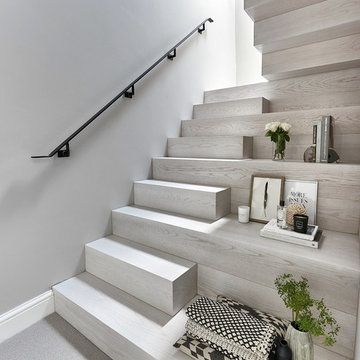
Our brief for this new monolithic staircase was to look more like a piece of art than a staircase. The staircase sits in a Grade 2 listed building and complements the period interior beautifully! The once old makeshift staircase which accessed the former servant’s quarters of the property was transformed to give them access to the loft space which they had totally renovated. After sitting down with the Donohoe’s and looking through mood boards, we came up with this design and colour wash. The substrate of the staircase was made from solid oak with our new arctic white wash finish, giving it a clean, fresh Scandinavian look. What do you think?
Photo credit: Matt Cant
Staircase Design Ideas with Wood Risers
14