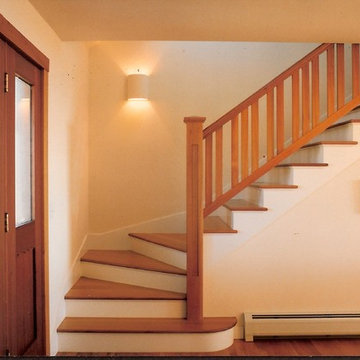Staircase Design Ideas with Wood Risers
Refine by:
Budget
Sort by:Popular Today
121 - 140 of 44,595 photos
Item 1 of 2
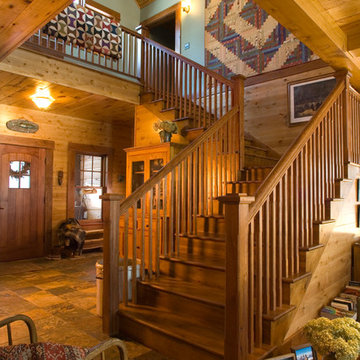
Scott Amundson Photography
Design ideas for a country wood l-shaped staircase in Minneapolis with wood risers.
Design ideas for a country wood l-shaped staircase in Minneapolis with wood risers.
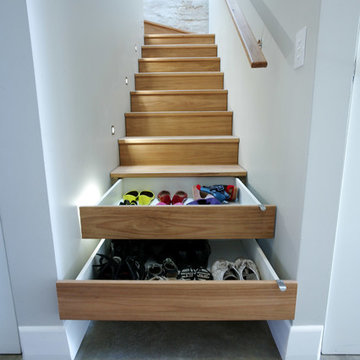
Blackbutt timber stair with concealed drawer storage under. Self closing drawers
Inspiration for a small contemporary wood l-shaped staircase in Sydney with wood risers.
Inspiration for a small contemporary wood l-shaped staircase in Sydney with wood risers.
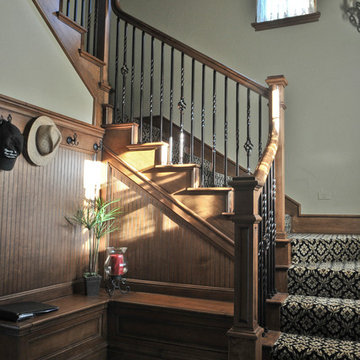
This secondary staircase and mud area highlighted with wool carpet by Kane. The bench seating is lined with stained bead board creating a warm entrance from the carriage house.
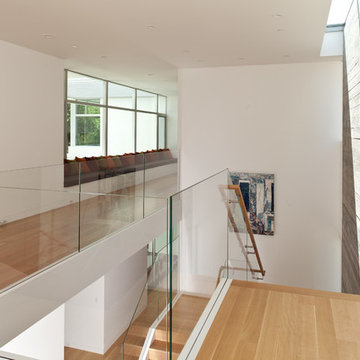
Photoographer: Russel Abraham
Architect: Swatt Miers
Modern wood u-shaped staircase in San Francisco with wood risers and glass railing.
Modern wood u-shaped staircase in San Francisco with wood risers and glass railing.
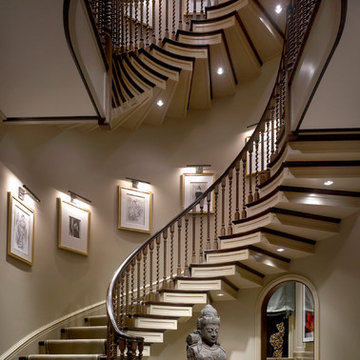
Satisfied former clients called upon BGD&C when it was time to build a more spacious home for their growing family. The owners chose a sophisticated, clean-lined Neo-classical style exterior to complement their penchant for Asian furnishings. Interior Design by Suzanne Lovell Inc., Photographs by Tony Soluri
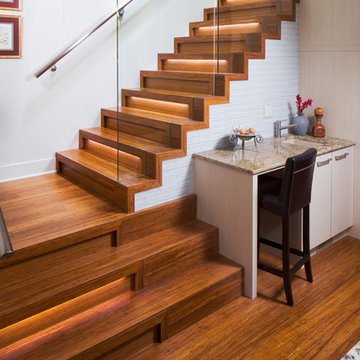
due to lot orientation and proportion, we needed to find a way to get more light into the house, specifically during the middle of the day. the solution that we came up with was the location of the stairs along the long south property line, combined with the glass railing, skylights, and some windows into the stair well. we allowed the stairs to project through the glass as thought the glass had sliced through the steps.
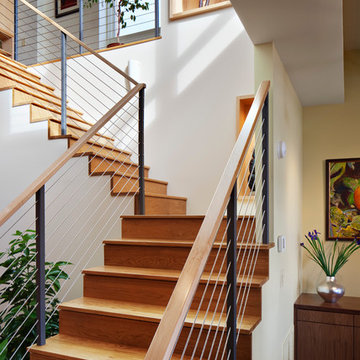
Mark Herboth
Contemporary wood staircase in Raleigh with wood risers and cable railing.
Contemporary wood staircase in Raleigh with wood risers and cable railing.
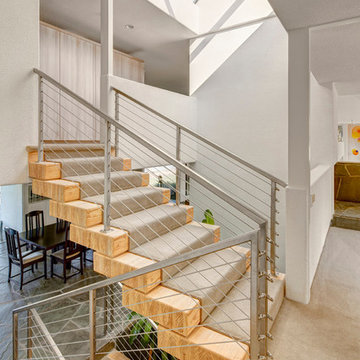
Jim Haefner
Inspiration for a mid-sized contemporary wood staircase in Detroit with wood risers and cable railing.
Inspiration for a mid-sized contemporary wood staircase in Detroit with wood risers and cable railing.
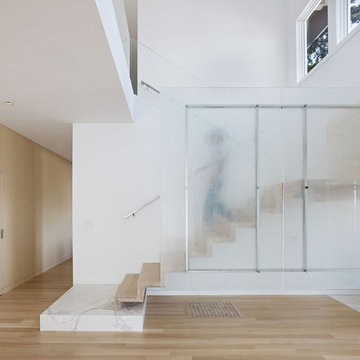
Mark Horton Architecture l CITTA Stuctural Engineer l Bruce Damonte Photography
Design ideas for a modern wood floating staircase in San Francisco with wood risers and glass railing.
Design ideas for a modern wood floating staircase in San Francisco with wood risers and glass railing.
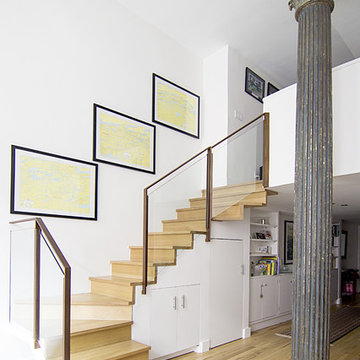
the stair was moved from the front of the loft to the living room to make room for a new nursery upstairs. the stair has oak treads with glass and blackened steel rails. the top three treads of the stair cantilever over the wall. the wall separating the kitchen from the living room was removed creating an open kitchen. the apartment has beautiful exposed cast iron columns original to the buildings 19th century structure.
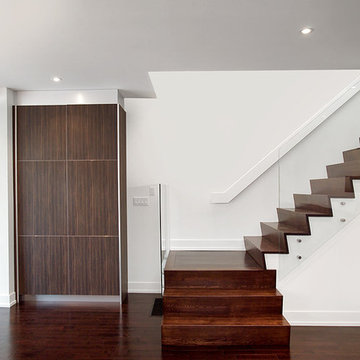
Designed by Modus Architects
Inspiration for a modern wood staircase in Toronto with wood risers and glass railing.
Inspiration for a modern wood staircase in Toronto with wood risers and glass railing.
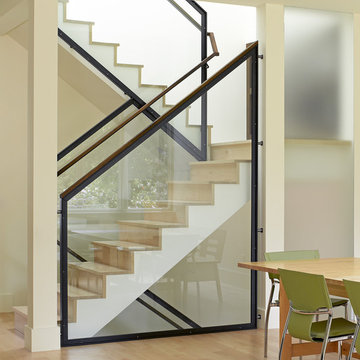
This project aims to be the first residence in San Francisco that is completely self-powering and carbon neutral. The architecture has been developed in conjunction with the mechanical systems and landscape design, each influencing the other to arrive at an integrated solution. Working from the historic façade, the design preserves the traditional formal parlors transitioning to an open plan at the central stairwell which defines the distinction between eras. The new floor plates act as passive solar collectors and radiant tubing redistributes collected warmth to the original, North facing portions of the house. Careful consideration has been given to the envelope design in order to reduce the overall space conditioning needs, retrofitting the old and maximizing insulation in the new.
Photographer Ken Gutmaker
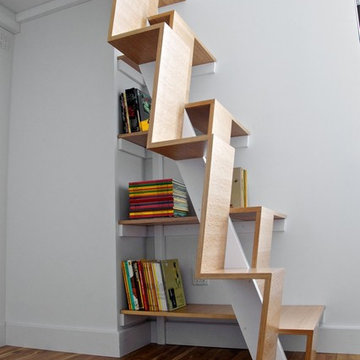
Two custom designed loft beds carefully integrated into the bedrooms of an apartment in a converted industrial building. The alternate tread stair was designed to be a perfect union of functionality, structure and form. With regard to functionality, the stair is comfortable, safe to climb, and spatially efficient; the open sides of the stair provide ample and well-placed grip locations. With regard to structure, the triangular geometry of the tread, riser and stringer allows for the tread and riser to be securely and elegantly fastened to a single, central, very minimal stringer.
Project team: Richard Goodstein, Joshua Yates
Contractor: Perfect Renovation, Brooklyn, NY
Millwork: cej design, Brooklyn, NY
Photography: Christopher Duff
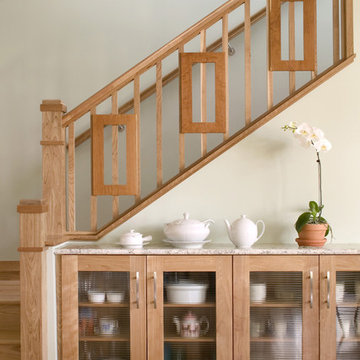
Staircase custom detail echos the shapes of the sideboard at one end of the dining room
Contemporary wood staircase in Denver with wood risers.
Contemporary wood staircase in Denver with wood risers.
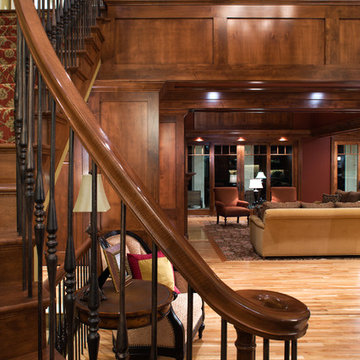
A recently completed home by John Kraemer & Sons on Lake Minnetonka's Wayzata Bay.
Photography: Landmark Photography
Design ideas for a beach style wood staircase in Minneapolis with wood risers and mixed railing.
Design ideas for a beach style wood staircase in Minneapolis with wood risers and mixed railing.
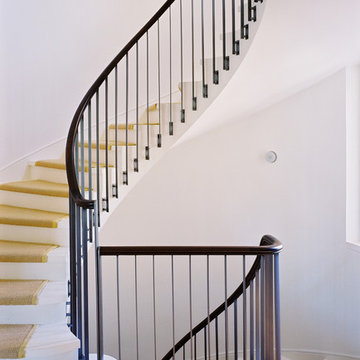
Tim Griffith
Inspiration for a large modern carpeted curved staircase in San Francisco with wood risers.
Inspiration for a large modern carpeted curved staircase in San Francisco with wood risers.
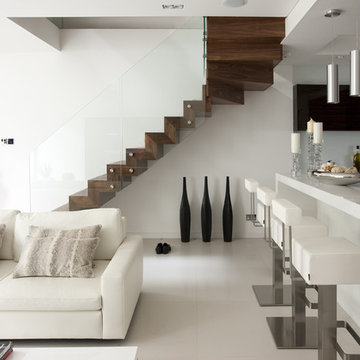
Inspiration for a modern wood floating staircase in London with wood risers and glass railing.
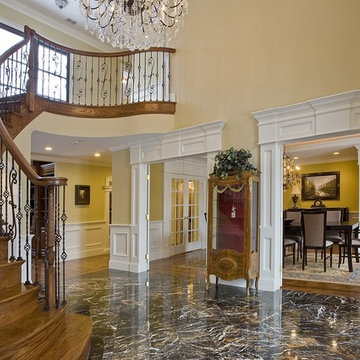
This is an example of a traditional wood curved staircase in Boston with wood risers and mixed railing.
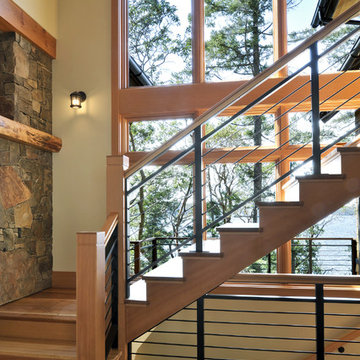
Photo of a country wood staircase in Seattle with wood risers and mixed railing.
Staircase Design Ideas with Wood Risers
7
