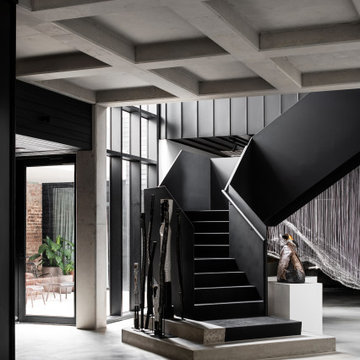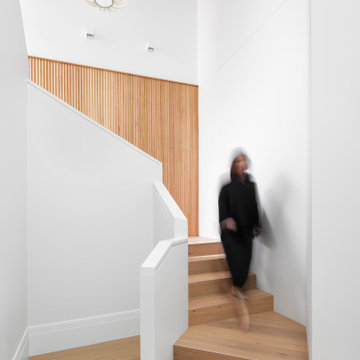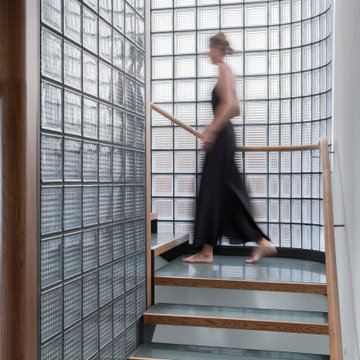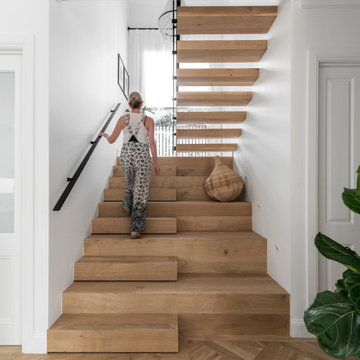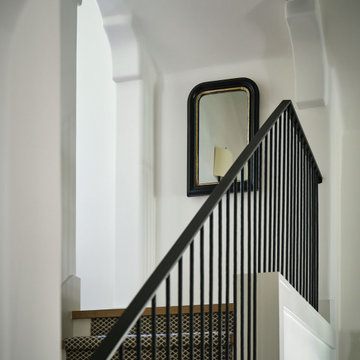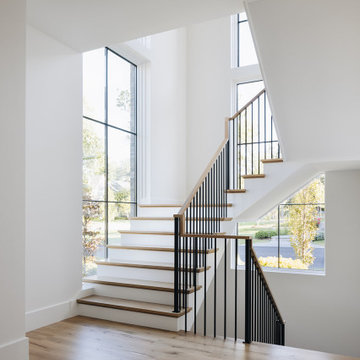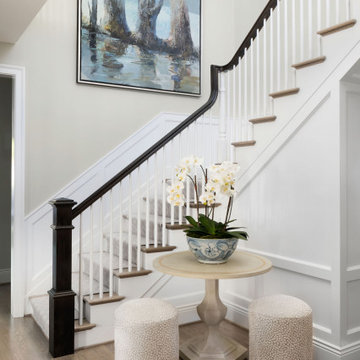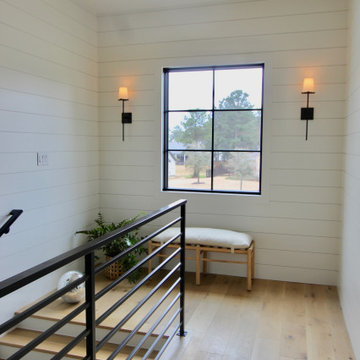Grey Staircase Design Ideas
Refine by:
Budget
Sort by:Popular Today
1 - 20 of 58,904 photos
Item 1 of 2

Mid-century meets modern – this project demonstrates the potential of a heritage renovation that builds upon the past. The major renovations and extension encourage a strong relationship between the landscape, as part of daily life, and cater to a large family passionate about their neighbourhood and entertaining.

Beautiful stair treads in Vic Ash spiral up into the stair void as natural light washes down from the full length skylight above. An elegant piece of steel lines the top of the timber battens, marrying in to the existing steel balustrade below.
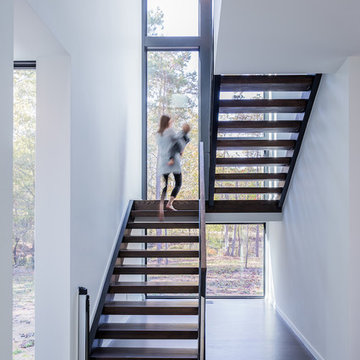
Taylor Residence by in situ studio
Photo © Keith Isaacs
Inspiration for a modern wood u-shaped staircase in Charlotte with open risers.
Inspiration for a modern wood u-shaped staircase in Charlotte with open risers.
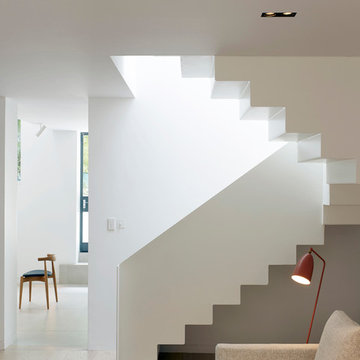
Kilian O'Sullivan
This is an example of a scandinavian curved staircase in London.
This is an example of a scandinavian curved staircase in London.
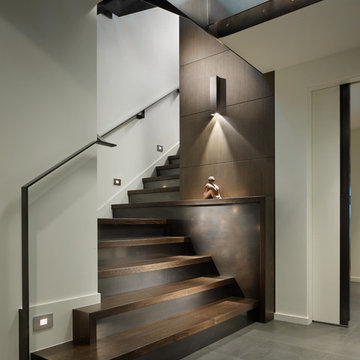
Ben Benschneider
This is an example of a contemporary wood staircase in Seattle with metal risers.
This is an example of a contemporary wood staircase in Seattle with metal risers.
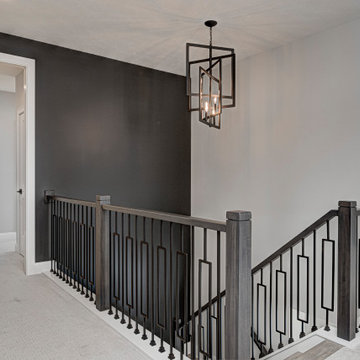
This Westfield modern farmhouse blends rustic warmth with contemporary flair. Our design features reclaimed wood accents, clean lines, and neutral palettes, offering a perfect balance of tradition and sophistication.
Unwind in this airy second-floor loft space, featuring a neutral palette complemented by pops of color in furnishings and decor. Ideal for relaxing or entertaining with a TV area, couch, and table.
Project completed by Wendy Langston's Everything Home interior design firm, which serves Carmel, Zionsville, Fishers, Westfield, Noblesville, and Indianapolis.
For more about Everything Home, see here: https://everythinghomedesigns.com/
To learn more about this project, see here: https://everythinghomedesigns.com/portfolio/westfield-modern-farmhouse-design/
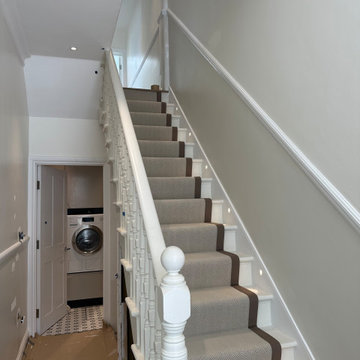
Location: Queen’s Park, London.
The project was about a rear side return extension and internal layout alterations.
A complete home refurbishment with new bathrooms, finishes and decorations.
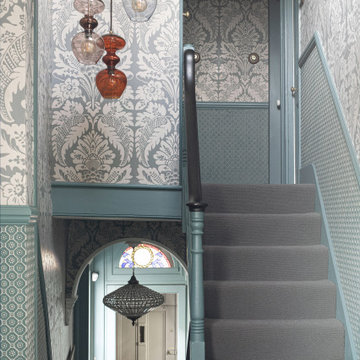
Design ideas for a mid-sized eclectic carpeted u-shaped staircase in Sussex with carpet risers, wood railing and wallpaper.
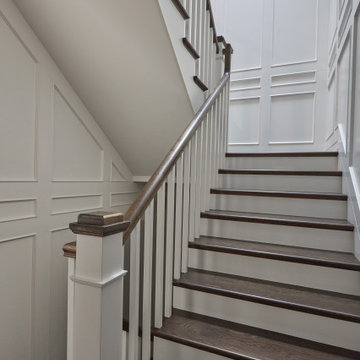
This is an example of a large wood u-shaped staircase in Chicago with painted wood risers, wood railing and panelled walls.

This entry hall is enriched with millwork. Wainscoting is a classical element that feels fresh and modern in this setting. The collection of batik prints adds color and interest to the stairwell and welcome the visitor.

Design ideas for a mid-sized wood curved staircase in London with wood risers and wood railing.
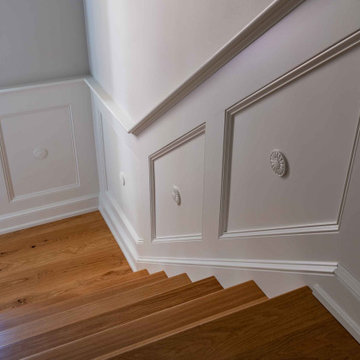
The architectural ornamentation, gabled roofs, new tower addition and stained glass windows on this stunning Victorian home are equally functional and decorative. Dating to the 1600’s, the original structure was significantly renovated during the Victorian era. The homeowners wanted to revive the elegance and detail from its historic heyday. The new tower addition features a modernized mansard roof and houses a new living room and master bedroom. Rosette details from existing interior paneling were used throughout the design, bringing cohesiveness to the interior and exterior. Ornate historic door hardware was saved and restored from the original home, and existing stained glass windows were restored and used as the inspiration for a new stained glass piece in the new stairway. Standing at the ocean’s edge, this home has been brought to renewed glory and stands as a show piece of Victorian architectural ideals.
Grey Staircase Design Ideas
1
