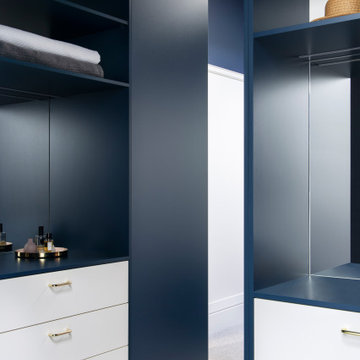All Cabinet Finishes Storage and Wardrobe Design Ideas
Refine by:
Budget
Sort by:Popular Today
1 - 20 of 44,910 photos
Item 1 of 2

Photo of a mid-sized contemporary walk-in wardrobe in Melbourne with open cabinets, dark wood cabinets, carpet and orange floor.

This is an example of a small scandinavian storage and wardrobe in Sydney with light wood cabinets, carpet, grey floor and vaulted.

This luxury dressing room has a safari theme.
Featuring polytec notaio walnut and laminex brushed bronze. Previously the room had two entrances, by deleting one of the entrances, we were able to create a cul-de-sac style space at one end for a beautiful floating dressing table on front of the "halo effect" of the backlit feature mirror.
To maximise space and organisation all clothing was measured and shoes counted.
Angling the shoe shelves made enough space for the seat to fit in front of the shoes without needing to project beyond the main cabinetry.
Shoe drawers stack casual shoes vertically for convenience of viewing and selecting.
A custom scarf rack ensures scarves are very visible and stored in a non slip solution, making great use of the narrow space outside the ensuite.

Design ideas for a country women's walk-in wardrobe in Brisbane with shaker cabinets, white cabinets, blue floor and vaulted.

Inspiration for a large midcentury gender-neutral walk-in wardrobe in Sydney with flat-panel cabinets, light wood cabinets, carpet and beige floor.
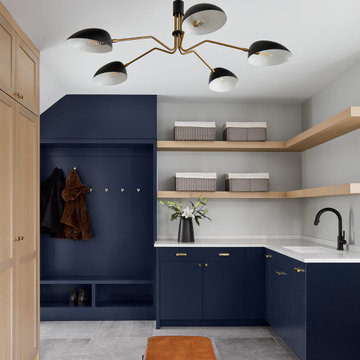
Devon Grace Interiors designed a modern and functional mudroom with a combination of navy blue and white oak cabinetry that maximizes storage. DGI opted to include a combination of closed cabinets, open shelves, cubbies, and coat hooks in the custom cabinetry design to create the most functional storage solutions for the mudroom.
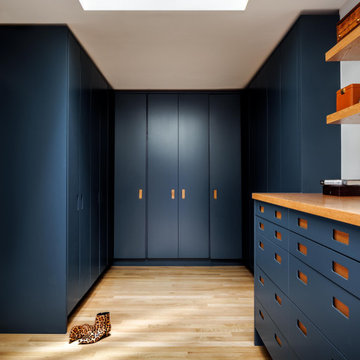
This is an example of a mid-sized modern walk-in wardrobe in DC Metro with flat-panel cabinets, blue cabinets, light hardwood floors and brown floor.

Linear
Perfect for a clean, minimalist look. We can finish these doors in a range of spray paint colours.
Our wardrobes are made to order in our
Buckinghamshire workshop using high quality materials.
We aim to provide excellence in quality, service and value.
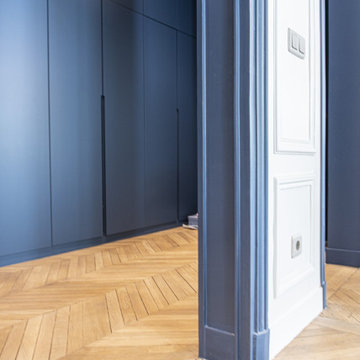
Photo of a contemporary built-in wardrobe in Paris with flat-panel cabinets, blue cabinets, light hardwood floors and beige floor.
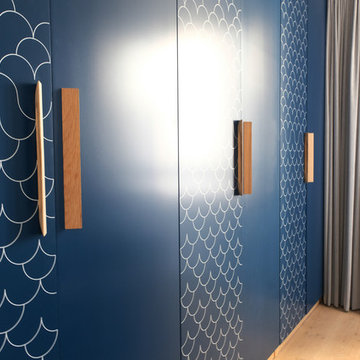
Inspiration for a contemporary built-in wardrobe in Paris with blue cabinets and light hardwood floors.
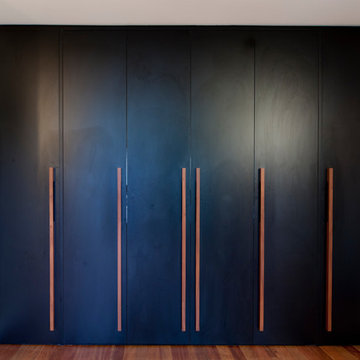
Cameron Bloom
Design ideas for a mid-sized contemporary men's built-in wardrobe in Canberra - Queanbeyan with flat-panel cabinets, black cabinets and medium hardwood floors.
Design ideas for a mid-sized contemporary men's built-in wardrobe in Canberra - Queanbeyan with flat-panel cabinets, black cabinets and medium hardwood floors.
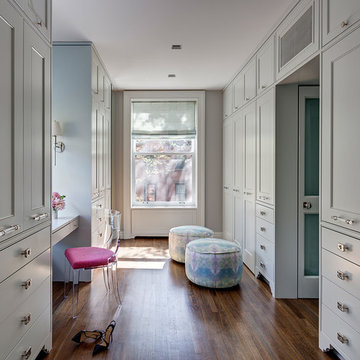
Photography by Francis Dzikowski / OTTO
Inspiration for a large transitional women's dressing room in New York with medium hardwood floors, beaded inset cabinets and grey cabinets.
Inspiration for a large transitional women's dressing room in New York with medium hardwood floors, beaded inset cabinets and grey cabinets.
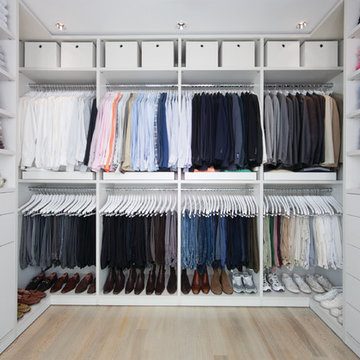
Featuring extensive double hanging space and polished polished details, this modern design is both simple and elegant.
Design ideas for a mid-sized modern gender-neutral walk-in wardrobe in Nashville with flat-panel cabinets, white cabinets and light hardwood floors.
Design ideas for a mid-sized modern gender-neutral walk-in wardrobe in Nashville with flat-panel cabinets, white cabinets and light hardwood floors.

Built right below the pitched roof line, we turned this challenging closet into a beautiful walk-in sanctuary. It features tall custom cabinetry with a shaker profile, built in shoe units behind glass inset doors and two handbag display cases. A long island with 15 drawers and another built-in dresser provide plenty of storage. A steamer unit is built behind a mirrored door.

Contemporary Walk-in Closet
Design: THREE SALT DESIGN Co.
Build: Zalar Homes
Photo: Chad Mellon
Photo of a small contemporary walk-in wardrobe in Orange County with flat-panel cabinets, white cabinets, porcelain floors and black floor.
Photo of a small contemporary walk-in wardrobe in Orange County with flat-panel cabinets, white cabinets, porcelain floors and black floor.
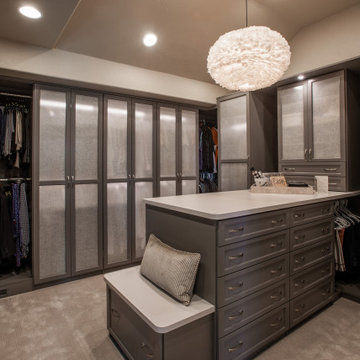
His and hers walk-in closet designed in a dark gray with linen door inserts and ample lighting running throughout the cabinets. An entire wall is dedicated to shoe storage and the center island is designed with his and her valet and jewelry drawers.
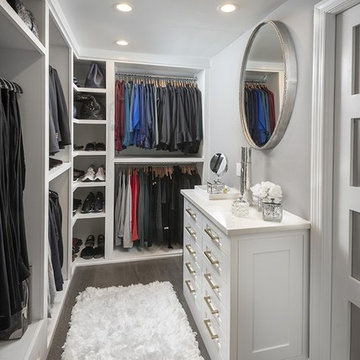
When we started this closet was a hole, we completed renovated the closet to give our client this luxurious space to enjoy!
Inspiration for a small transitional gender-neutral walk-in wardrobe in Philadelphia with recessed-panel cabinets, white cabinets, dark hardwood floors and brown floor.
Inspiration for a small transitional gender-neutral walk-in wardrobe in Philadelphia with recessed-panel cabinets, white cabinets, dark hardwood floors and brown floor.
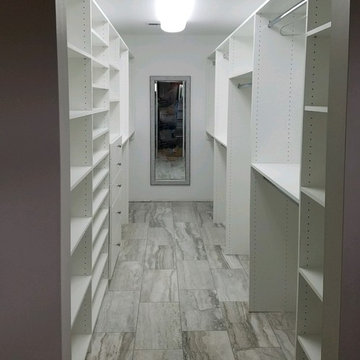
This was a very long and narrow closet. We pumped up the storage with a floor to ceiling option. We made it easier to walk through by keeping hanging to one side and shelves and drawers on the other.
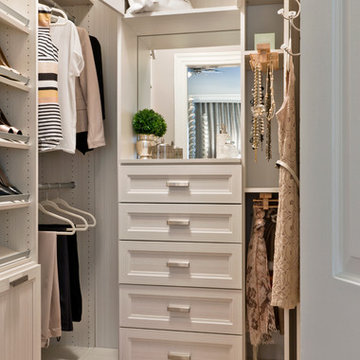
Photo byAngie Seckinger
Small walk-in designed for maximum use of space. Custom accessory storage includes double-decker jewelry drawer with velvet inserts, Maple pull-outs behind door for necklaces & scarves, vanity area with mirror, slanted shoe shelves, valet rods & hooks.
All Cabinet Finishes Storage and Wardrobe Design Ideas
1
