Storage and Wardrobe Design Ideas with Medium Hardwood Floors
Refine by:
Budget
Sort by:Popular Today
161 - 180 of 8,696 photos
Item 1 of 2
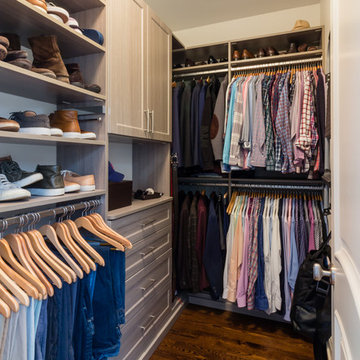
Design ideas for a transitional men's walk-in wardrobe in Boston with shaker cabinets, light wood cabinets, medium hardwood floors and brown floor.
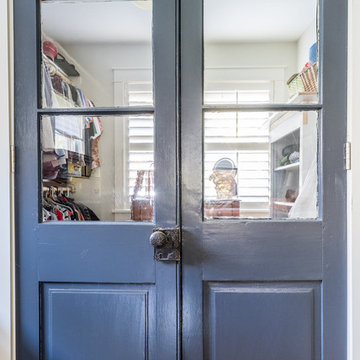
Design: Lesley Glotzl
Photo: Eastman Creative
Inspiration for a gender-neutral storage and wardrobe in Richmond with medium hardwood floors.
Inspiration for a gender-neutral storage and wardrobe in Richmond with medium hardwood floors.
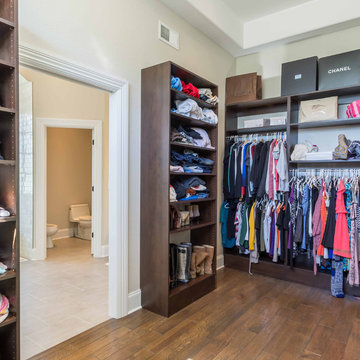
This 6,000sf luxurious custom new construction 5-bedroom, 4-bath home combines elements of open-concept design with traditional, formal spaces, as well. Tall windows, large openings to the back yard, and clear views from room to room are abundant throughout. The 2-story entry boasts a gently curving stair, and a full view through openings to the glass-clad family room. The back stair is continuous from the basement to the finished 3rd floor / attic recreation room.
The interior is finished with the finest materials and detailing, with crown molding, coffered, tray and barrel vault ceilings, chair rail, arched openings, rounded corners, built-in niches and coves, wide halls, and 12' first floor ceilings with 10' second floor ceilings.
It sits at the end of a cul-de-sac in a wooded neighborhood, surrounded by old growth trees. The homeowners, who hail from Texas, believe that bigger is better, and this house was built to match their dreams. The brick - with stone and cast concrete accent elements - runs the full 3-stories of the home, on all sides. A paver driveway and covered patio are included, along with paver retaining wall carved into the hill, creating a secluded back yard play space for their young children.
Project photography by Kmieick Imagery.
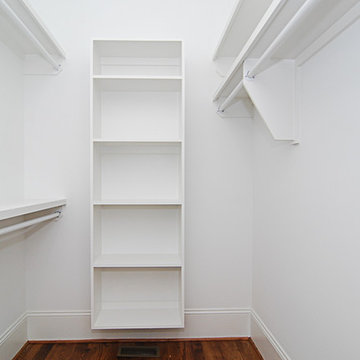
This is an example of a mid-sized traditional gender-neutral walk-in wardrobe in Other with open cabinets, white cabinets, medium hardwood floors and brown floor.
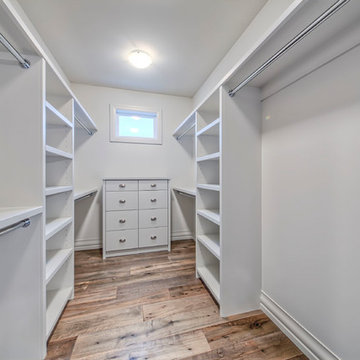
This is an example of a large contemporary gender-neutral walk-in wardrobe in Calgary with flat-panel cabinets, white cabinets, medium hardwood floors and brown floor.
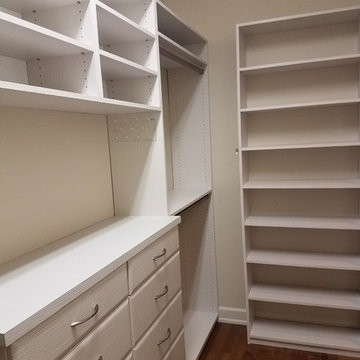
Inspiration for a small traditional gender-neutral walk-in wardrobe in Miami with flat-panel cabinets, white cabinets and medium hardwood floors.
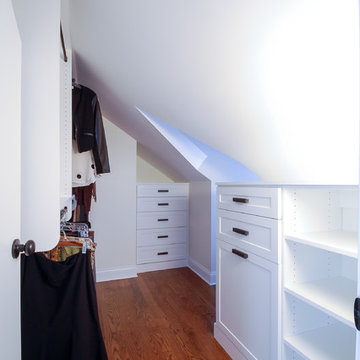
Inspiration for a small contemporary gender-neutral walk-in wardrobe in Minneapolis with shaker cabinets, white cabinets and medium hardwood floors.
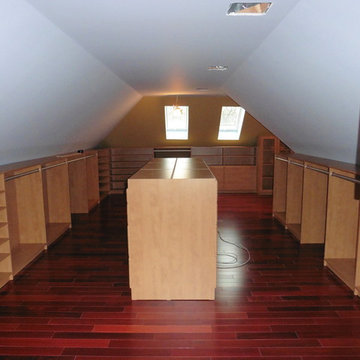
There's also room for tall hanging clothes where the ceiling height in the attic allows it.
Photo of a mid-sized gender-neutral walk-in wardrobe in New York with open cabinets, medium wood cabinets and medium hardwood floors.
Photo of a mid-sized gender-neutral walk-in wardrobe in New York with open cabinets, medium wood cabinets and medium hardwood floors.
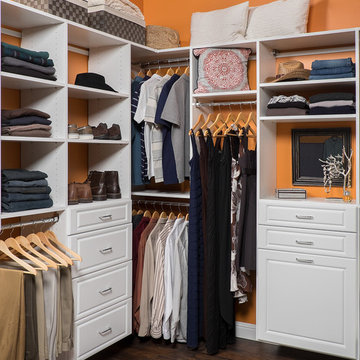
Inspiration for a mid-sized traditional gender-neutral walk-in wardrobe in Denver with raised-panel cabinets, white cabinets and medium hardwood floors.
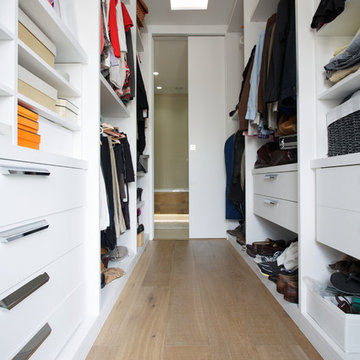
Ian One Global
Design ideas for a contemporary gender-neutral storage and wardrobe in London with flat-panel cabinets, white cabinets and medium hardwood floors.
Design ideas for a contemporary gender-neutral storage and wardrobe in London with flat-panel cabinets, white cabinets and medium hardwood floors.
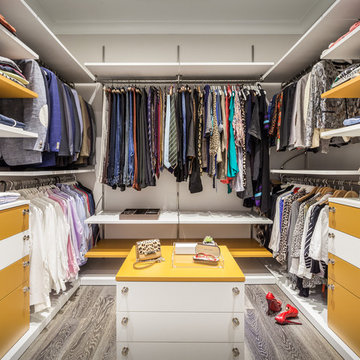
Argo Studio, Inc.
Emilio Collavino
Inspiration for a large contemporary gender-neutral walk-in wardrobe in Miami with flat-panel cabinets, white cabinets and medium hardwood floors.
Inspiration for a large contemporary gender-neutral walk-in wardrobe in Miami with flat-panel cabinets, white cabinets and medium hardwood floors.
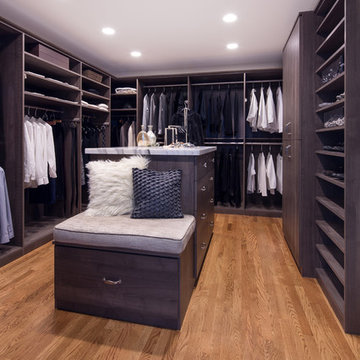
Walk-in Master Closet designed for two or just for you. Get dressed in your closet each morning, with this design. Everything you want and need.
Designer: Karin Parodi
Photographer :Karine Weiller
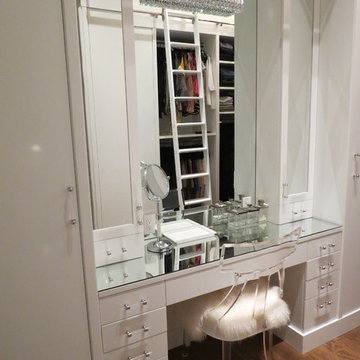
Stunning vanity table with mirrored-top and backsplash (reflecting library ladder on other side of room). Shallow storage on left and right side of of vanity table for cosmetics.
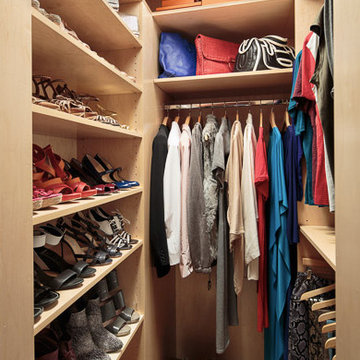
Design by Virginia Bishop Interiors. Photography by Angus Oborn.
This is an example of a small contemporary women's walk-in wardrobe in New York with open cabinets, light wood cabinets and medium hardwood floors.
This is an example of a small contemporary women's walk-in wardrobe in New York with open cabinets, light wood cabinets and medium hardwood floors.
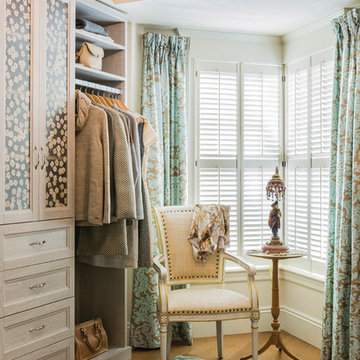
Michael J. Lee Photography. Ikat Design rug hand woven in Pakistan via Landry & Arcari Rugs and Carpeting.
Photo of a large transitional gender-neutral walk-in wardrobe in Boston with medium hardwood floors, recessed-panel cabinets and beige cabinets.
Photo of a large transitional gender-neutral walk-in wardrobe in Boston with medium hardwood floors, recessed-panel cabinets and beige cabinets.
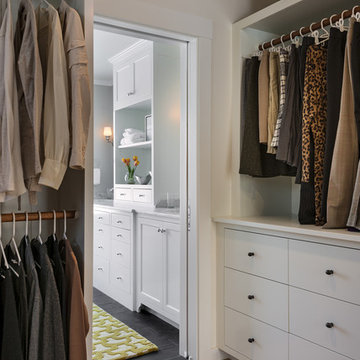
photography by Rob Karosis
Inspiration for a large traditional gender-neutral dressing room in Portland Maine with flat-panel cabinets, white cabinets and medium hardwood floors.
Inspiration for a large traditional gender-neutral dressing room in Portland Maine with flat-panel cabinets, white cabinets and medium hardwood floors.
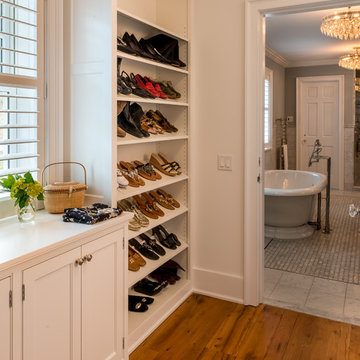
Angle Eye Photography
Design ideas for a traditional women's dressing room in Philadelphia with recessed-panel cabinets, white cabinets and medium hardwood floors.
Design ideas for a traditional women's dressing room in Philadelphia with recessed-panel cabinets, white cabinets and medium hardwood floors.

Inspiration for a mid-sized industrial storage and wardrobe in Salt Lake City with medium hardwood floors and brown floor.
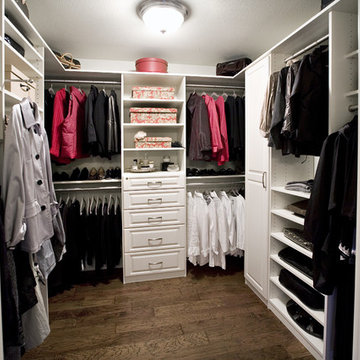
White Thermally Fused Laminate closet with raised panel RTF fronts.
Inspiration for a mid-sized traditional gender-neutral walk-in wardrobe in San Francisco with raised-panel cabinets, white cabinets, medium hardwood floors and brown floor.
Inspiration for a mid-sized traditional gender-neutral walk-in wardrobe in San Francisco with raised-panel cabinets, white cabinets, medium hardwood floors and brown floor.
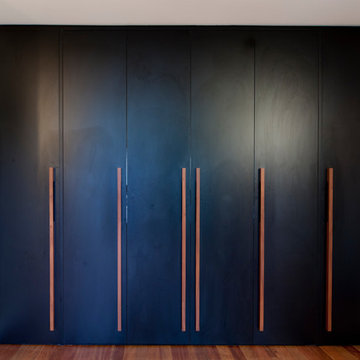
Cameron Bloom
Design ideas for a mid-sized contemporary men's built-in wardrobe in Canberra - Queanbeyan with flat-panel cabinets, black cabinets and medium hardwood floors.
Design ideas for a mid-sized contemporary men's built-in wardrobe in Canberra - Queanbeyan with flat-panel cabinets, black cabinets and medium hardwood floors.
Storage and Wardrobe Design Ideas with Medium Hardwood Floors
9