Storage and Wardrobe Design Ideas with Painted Wood Floors and Vinyl Floors
Refine by:
Budget
Sort by:Popular Today
21 - 40 of 798 photos
Item 1 of 3
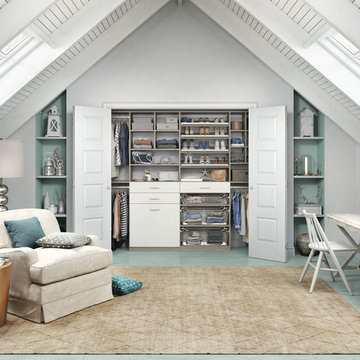
Contemporary reach-in closet achieves a light, seaside aesthetic while ensuring ample storage for clothing, shoes, and seasonal items.
Inspiration for a mid-sized contemporary gender-neutral built-in wardrobe in Nashville with flat-panel cabinets, white cabinets and painted wood floors.
Inspiration for a mid-sized contemporary gender-neutral built-in wardrobe in Nashville with flat-panel cabinets, white cabinets and painted wood floors.
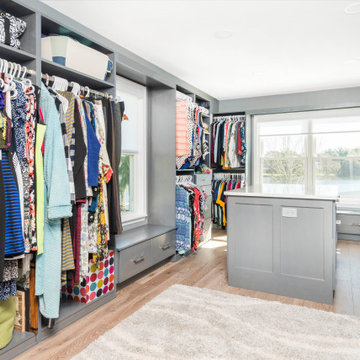
This is an example of an expansive transitional gender-neutral walk-in wardrobe in Orlando with recessed-panel cabinets, grey cabinets, vinyl floors and brown floor.
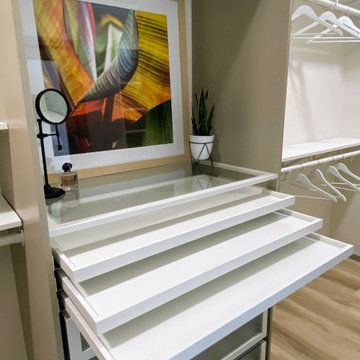
Primary closet, custom designed using two sections of Ikea Pax closet system in mixed colors (beige cabinets, white drawers and shelves, and dark gray rods) with plenty of pull out trays for jewelry and accessories organization, and glass drawers. Additionally, Ikea's Billy Bookcase was added for shallow storage (11" deep) for hats, bags, and overflow bathroom storage. Back of the bookcase was wallpapered in blue grass cloth textured peel & stick wallpaper for custom look without splurging. Short hanging area in the secondary wardrobe unit is planned for hanging bras, but could also be used for hanging folded scarves, handbags, shorts, or skirts. Shelves and rods fill in the remaining closet space to provide ample storage for clothes and accessories. Long hanging space is located on the same wall as the Billy bookcase and is hung extra high to keep floor space available for suitcases or a hamper. Recessed lights and decorative, gold star design flush mounts light the closet with crisp, neutral white light for optimal visibility and color rendition.
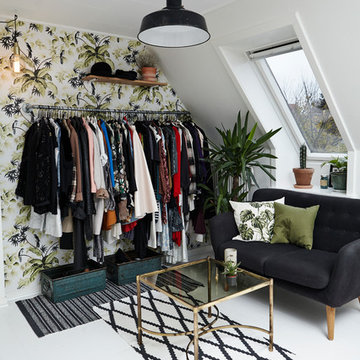
Inspiration for a small contemporary women's dressing room in Wiltshire with open cabinets, painted wood floors and white floor.
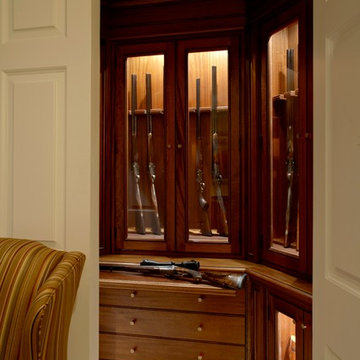
Photo of a traditional storage and wardrobe in Other with medium wood cabinets and painted wood floors.
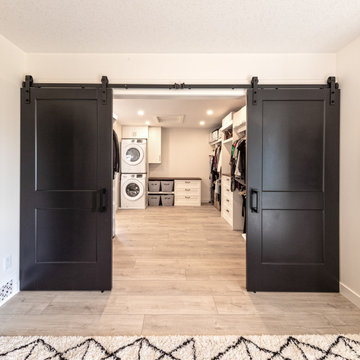
Clients were looking to completely update the main and second levels of their late 80's home to a more modern and open layout with a traditional/craftsman feel. Check out the re-purposed dining room converted to a comfortable seating and bar area as well as the former family room converted to a large and open dining room off the new kitchen. The master suite's floorplan was re-worked to create a large walk-in closet/laundry room combo with a beautiful ensuite bathroom including an extra-large walk-in shower. Also installed were new exterior windows and doors, new interior doors, custom shelving/lockers and updated hardware throughout. Extensive use of wood, tile, custom cabinetry, and various applications of colour created a beautiful, functional, and bright open space for their family.
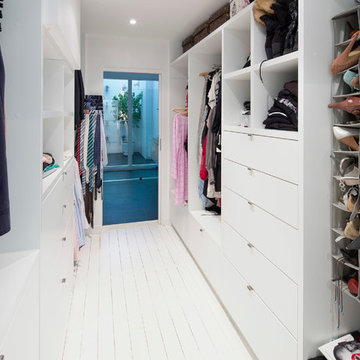
Well organised walk in robe. Walk behind the bed head through the robe and into the ensuite
Mid-sized contemporary gender-neutral walk-in wardrobe in Sydney with painted wood floors, white cabinets, flat-panel cabinets and white floor.
Mid-sized contemporary gender-neutral walk-in wardrobe in Sydney with painted wood floors, white cabinets, flat-panel cabinets and white floor.
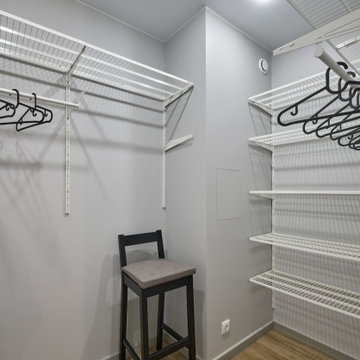
Small contemporary gender-neutral walk-in wardrobe in Moscow with vinyl floors and brown floor.
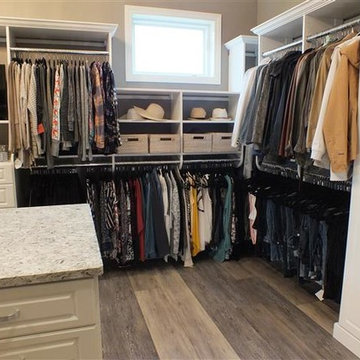
This expansive luxury closet has a very large storage island, built in make up vanity, storage for hundreds of shoes, tall hanging, medium hanging, closed storage and a hutch. Lots of natural light, vaulted ceiling and a magnificent chandelier finish it off
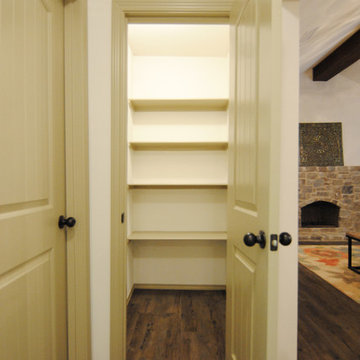
Hall storage closet.
Design ideas for a mid-sized eclectic gender-neutral walk-in wardrobe in Austin with beige cabinets and vinyl floors.
Design ideas for a mid-sized eclectic gender-neutral walk-in wardrobe in Austin with beige cabinets and vinyl floors.
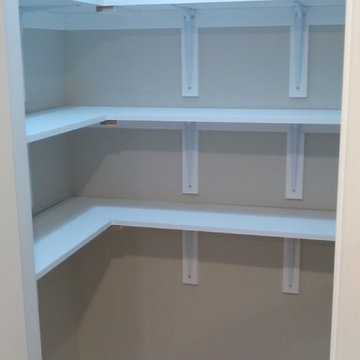
Dwight Nielsen
Design ideas for a small gender-neutral walk-in wardrobe in Denver with vinyl floors.
Design ideas for a small gender-neutral walk-in wardrobe in Denver with vinyl floors.
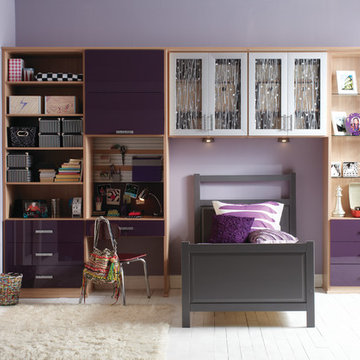
Large modern gender-neutral dressing room in Orlando with flat-panel cabinets, white cabinets, painted wood floors and white floor.
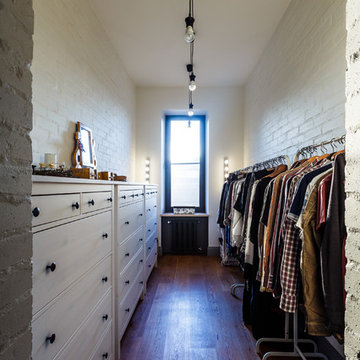
Автор проекта: Екатерина Ловягина,
фотограф Михаил Чекалов
Design ideas for a mid-sized industrial gender-neutral walk-in wardrobe in Other with flat-panel cabinets, light wood cabinets and painted wood floors.
Design ideas for a mid-sized industrial gender-neutral walk-in wardrobe in Other with flat-panel cabinets, light wood cabinets and painted wood floors.
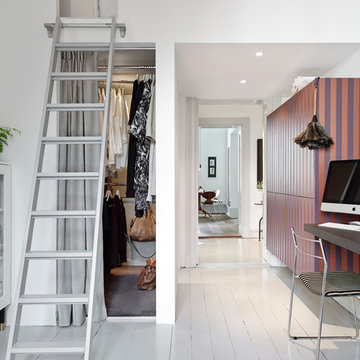
Anders Bergstedt
Photo of a small scandinavian gender-neutral built-in wardrobe in Gothenburg with painted wood floors.
Photo of a small scandinavian gender-neutral built-in wardrobe in Gothenburg with painted wood floors.
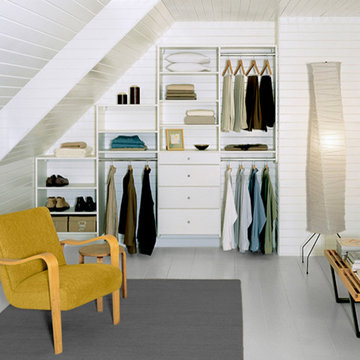
Custom -designed to fit a small space, this solution provides ample storage and a built-in, seamless look. Class White system creates a straightforward and modern look.
Photo courtesy of California Closets
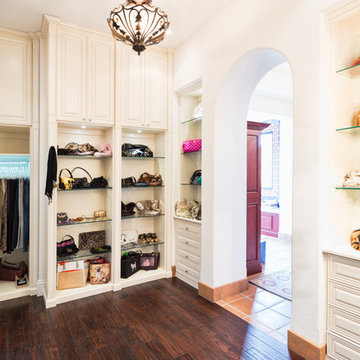
Design ideas for an expansive contemporary gender-neutral walk-in wardrobe in Tampa with raised-panel cabinets, white cabinets and vinyl floors.
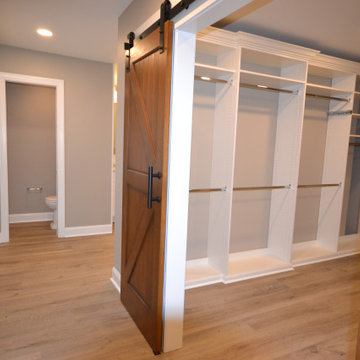
Large Owner’s bathroom and closet renovation in West Chester PA. These clients wanted to redesign there bathroom with 2 closets into a new bathroom space with one large closet. We relocated the toilet to accommodate for a hallway to the bath leading past the newly enlarged closet. Everything about the new bath turned out great; from the frosted glass toilet room pocket door to the nickel gap wall treatment at the vanity. The tiled shower is spacious with bench seat, shampoo niche, rain head, and frameless glass. The custom finished double barn doors to the closet look awesome. The floors were done in Luxury Vinyl and look great along with being durable and waterproof. New trims, lighting, and a fresh paint job finish the look.
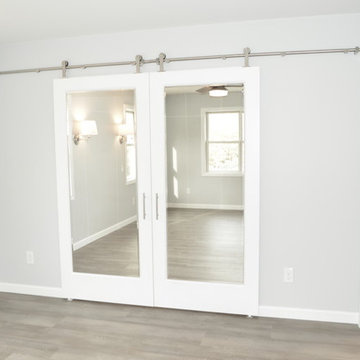
Design ideas for a modern walk-in wardrobe in Boston with vinyl floors.
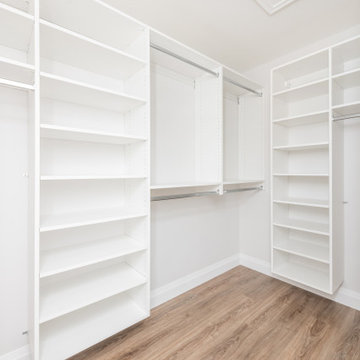
Inspiration for a mid-sized arts and crafts walk-in wardrobe in Other with open cabinets, white cabinets, vinyl floors and brown floor.
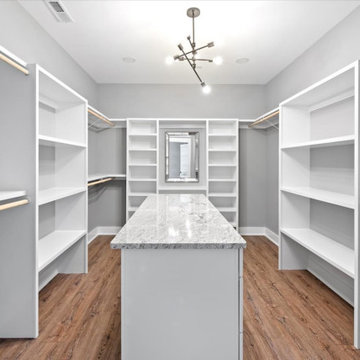
Large master closet with custom storage and center island.
This is an example of an expansive beach style gender-neutral walk-in wardrobe in Other with open cabinets, white cabinets, vinyl floors and multi-coloured floor.
This is an example of an expansive beach style gender-neutral walk-in wardrobe in Other with open cabinets, white cabinets, vinyl floors and multi-coloured floor.
Storage and Wardrobe Design Ideas with Painted Wood Floors and Vinyl Floors
2