Storage and Wardrobe Design Ideas with White Cabinets
Refine by:
Budget
Sort by:Popular Today
21 - 40 of 5,293 photos
Item 1 of 3
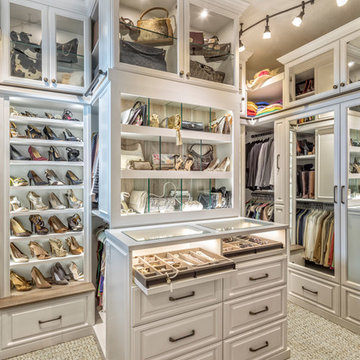
A white painted wood walk-in closet featuring dazzling built-in displays highlights jewelry, handbags, and shoes with a glass island countertop, custom velvet-lined trays, and LED accents. Floor-to-ceiling cabinetry utilizes every square inch of useable wall space in style.
See more photos of this project under "Glam Walk-in w/ LED Accents"
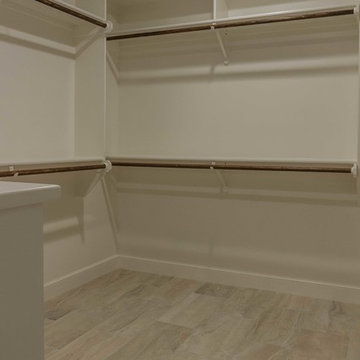
One of two large walk in closets in the master bath. Custom shelves and beautiful tiled floors.
Large transitional gender-neutral walk-in wardrobe in Austin with open cabinets, white cabinets and porcelain floors.
Large transitional gender-neutral walk-in wardrobe in Austin with open cabinets, white cabinets and porcelain floors.
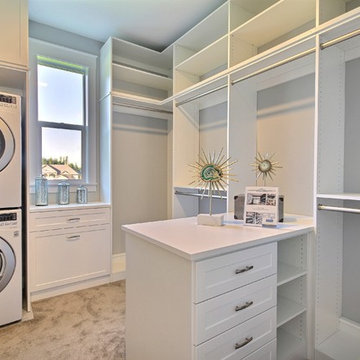
The Aerius - Modern Craftsman in Ridgefield Washington by Cascade West Development Inc.
Upon opening the 8ft tall door and entering the foyer an immediate display of light, color and energy is presented to us in the form of 13ft coffered ceilings, abundant natural lighting and an ornate glass chandelier. Beckoning across the hall an entrance to the Great Room is beset by the Master Suite, the Den, a central stairway to the Upper Level and a passageway to the 4-bay Garage and Guest Bedroom with attached bath. Advancement to the Great Room reveals massive, built-in vertical storage, a vast area for all manner of social interactions and a bountiful showcase of the forest scenery that allows the natural splendor of the outside in. The sleek corner-kitchen is composed with elevated countertops. These additional 4in create the perfect fit for our larger-than-life homeowner and make stooping and drooping a distant memory. The comfortable kitchen creates no spatial divide and easily transitions to the sun-drenched dining nook, complete with overhead coffered-beam ceiling. This trifecta of function, form and flow accommodates all shapes and sizes and allows any number of events to be hosted here. On the rare occasion more room is needed, the sliding glass doors can be opened allowing an out-pour of activity. Almost doubling the square-footage and extending the Great Room into the arboreous locale is sure to guarantee long nights out under the stars.
Cascade West Facebook: https://goo.gl/MCD2U1
Cascade West Website: https://goo.gl/XHm7Un
These photos, like many of ours, were taken by the good people of ExposioHDR - Portland, Or
Exposio Facebook: https://goo.gl/SpSvyo
Exposio Website: https://goo.gl/Cbm8Ya
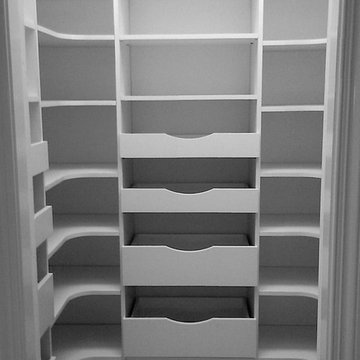
Design ideas for a mid-sized traditional gender-neutral walk-in wardrobe in Tampa with open cabinets, white cabinets, vinyl floors and grey floor.
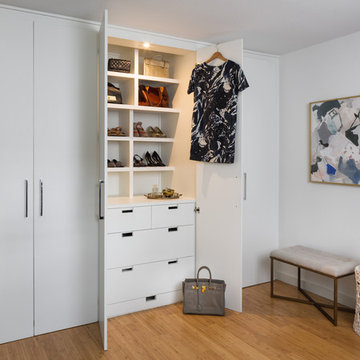
Whit Preston Photography
Inspiration for a small transitional built-in wardrobe in Austin with flat-panel cabinets and white cabinets.
Inspiration for a small transitional built-in wardrobe in Austin with flat-panel cabinets and white cabinets.
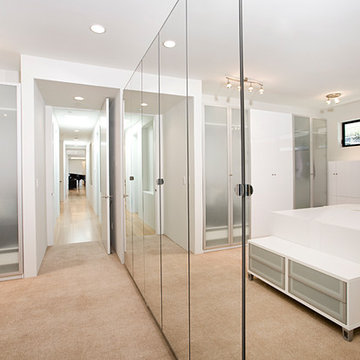
Walk in closet with mirrored doors and plenty of storage.
Large contemporary gender-neutral walk-in wardrobe in San Francisco with glass-front cabinets, white cabinets and carpet.
Large contemporary gender-neutral walk-in wardrobe in San Francisco with glass-front cabinets, white cabinets and carpet.
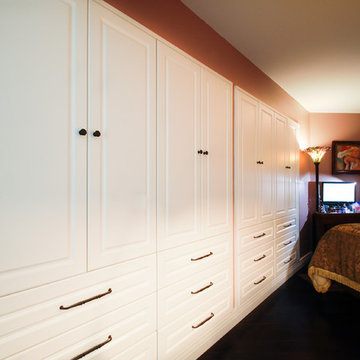
Photo of a mid-sized traditional women's built-in wardrobe in Minneapolis with raised-panel cabinets, white cabinets and dark hardwood floors.
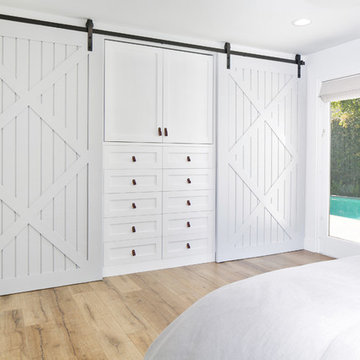
Modern Farmhouse interior design by Lindye Galloway Design. Built in closet with barn doors and leather hardware drawer pulls.
Inspiration for a mid-sized country gender-neutral built-in wardrobe in Orange County with shaker cabinets, white cabinets and light hardwood floors.
Inspiration for a mid-sized country gender-neutral built-in wardrobe in Orange County with shaker cabinets, white cabinets and light hardwood floors.
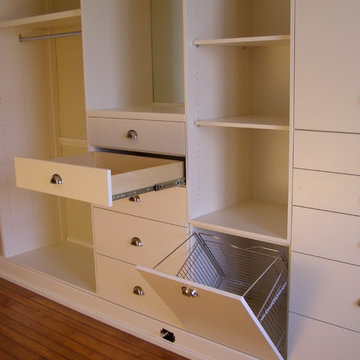
Thomas Ricci
Mid-sized transitional gender-neutral walk-in wardrobe in Other with white cabinets, medium hardwood floors and flat-panel cabinets.
Mid-sized transitional gender-neutral walk-in wardrobe in Other with white cabinets, medium hardwood floors and flat-panel cabinets.
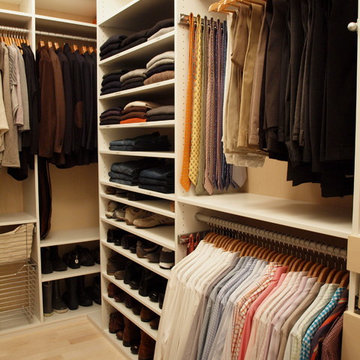
Closet design in collaboration with Transform Closets
Large contemporary gender-neutral walk-in wardrobe in New York with white cabinets and light hardwood floors.
Large contemporary gender-neutral walk-in wardrobe in New York with white cabinets and light hardwood floors.
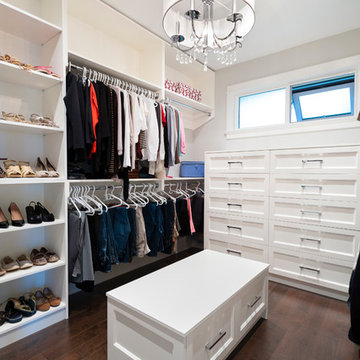
This beautiful home is located in West Vancouver BC. This family came to SGDI in the very early stages of design. They had architectural plans for their home, but needed a full interior package to turn constructions drawings into a beautiful liveable home. Boasting fantastic views of the water, this home has a chef’s kitchen equipped with a Wolf/Sub-Zero appliance package and a massive island with comfortable seating for 5. No detail was overlooked in this home. The master ensuite is a huge retreat with marble throughout, steam shower, and raised soaker tub overlooking the water with an adjacent 2 way fireplace to the mater bedroom. Frame-less glass was used as much as possible throughout the home to ensure views were not hindered. The basement boasts a large custom temperature controlled 150sft wine room. A marvel inside and out.
Paul Grdina Photography
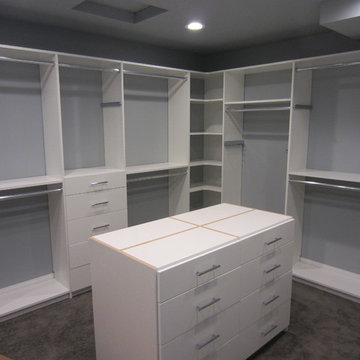
Tailored Living installed this master closet in August '14 for our customer in Portage, WI. Picture was taken during the installation. Our customer installed their own island counter. Final pictures will be added shortly.
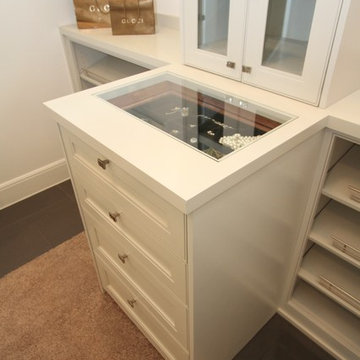
Custom jewelry drawer. Glass integrated with countertop for closed position viewing.
Design ideas for a small transitional women's walk-in wardrobe in Austin with flat-panel cabinets, white cabinets and carpet.
Design ideas for a small transitional women's walk-in wardrobe in Austin with flat-panel cabinets, white cabinets and carpet.
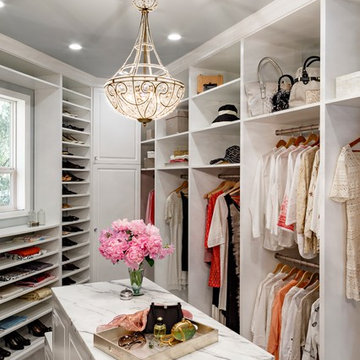
This traditional master closet doubled in size due to an expansion into the back half of the client's garage. As a bonus there is now natural light in the space from an existing window.
Complete with (2) islands topped with Calacatta marble, mirrored doors, crystal chandeliers and knobs and storage galore. It is a closet worth dreaming about!
Lincoln Barbour www.lincolnbarbour.com
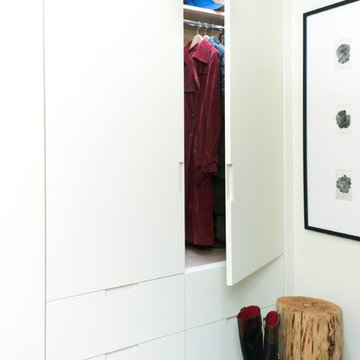
Annie Schlecter
Inspiration for a small transitional storage and wardrobe in New York with flat-panel cabinets, white cabinets and carpet.
Inspiration for a small transitional storage and wardrobe in New York with flat-panel cabinets, white cabinets and carpet.
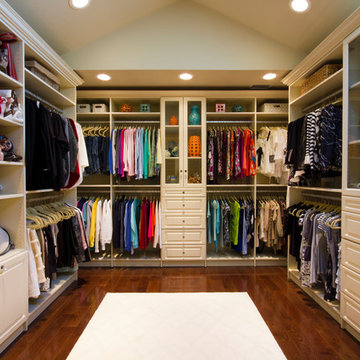
This space truly allowed us to create a luxurious walk in closet with a boutique feel. The room has plenty of volume with the vaulted ceiling and terrific lighting. The vanity area is not only beautiful but very functional was well.
Bella Systems
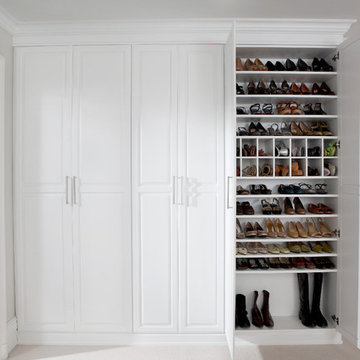
Enclosed shoe wall with numerous shelves and cubbies.
Photo of a large traditional gender-neutral built-in wardrobe in New York with white cabinets, carpet and raised-panel cabinets.
Photo of a large traditional gender-neutral built-in wardrobe in New York with white cabinets, carpet and raised-panel cabinets.
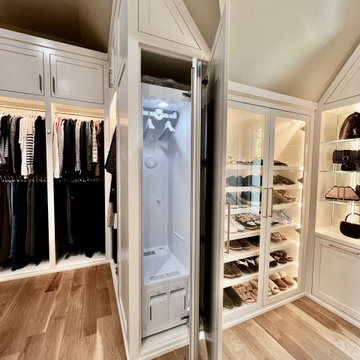
Built right below the pitched roof line, we turned this challenging closet into a beautiful walk-in sanctuary. It features tall custom cabinetry with a shaker profile, built in shoe units behind glass inset doors and two handbag display cases. A long island with 15 drawers and another built-in dresser provide plenty of storage. A steamer unit is built behind a mirrored door.
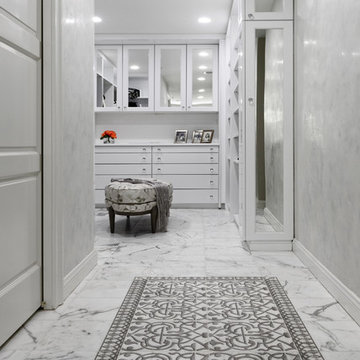
Design ideas for a large transitional gender-neutral walk-in wardrobe in DC Metro with raised-panel cabinets, white cabinets, marble floors and grey floor.
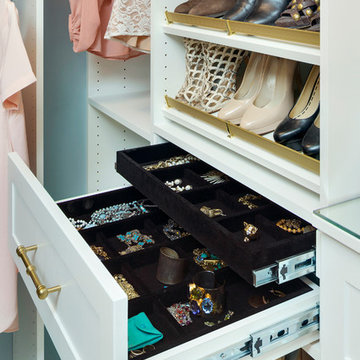
Spacecrafting
Inspiration for a mid-sized traditional women's walk-in wardrobe in Minneapolis with shaker cabinets, white cabinets and carpet.
Inspiration for a mid-sized traditional women's walk-in wardrobe in Minneapolis with shaker cabinets, white cabinets and carpet.
Storage and Wardrobe Design Ideas with White Cabinets
2