Straight Staircase Design Ideas
Refine by:
Budget
Sort by:Popular Today
141 - 160 of 28,244 photos
Item 1 of 4
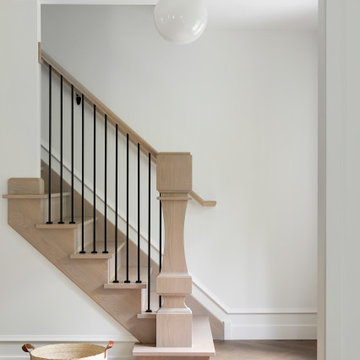
This beautiful French Provincial home is set on 10 acres, nestled perfectly in the oak trees. The original home was built in 1974 and had two large additions added; a great room in 1990 and a main floor master suite in 2001. This was my dream project: a full gut renovation of the entire 4,300 square foot home! I contracted the project myself, and we finished the interior remodel in just six months. The exterior received complete attention as well. The 1970s mottled brown brick went white to completely transform the look from dated to classic French. Inside, walls were removed and doorways widened to create an open floor plan that functions so well for everyday living as well as entertaining. The white walls and white trim make everything new, fresh and bright. It is so rewarding to see something old transformed into something new, more beautiful and more functional.
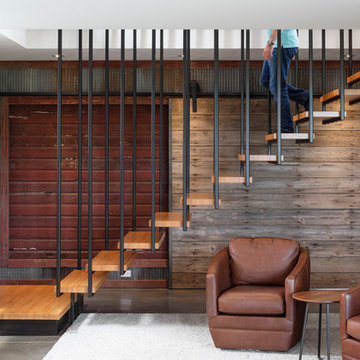
Large contemporary wood straight staircase in Other with metal railing and open risers.
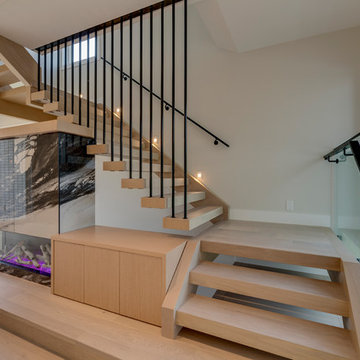
Floating solid oak treads with custom welded rod iron staircase.
Expansive contemporary wood straight staircase in Vancouver with open risers and metal railing.
Expansive contemporary wood straight staircase in Vancouver with open risers and metal railing.
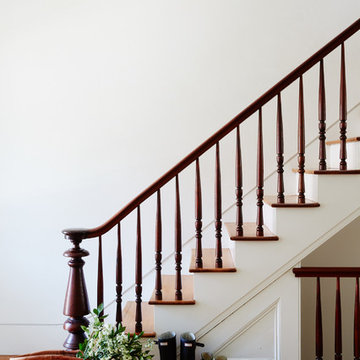
Original Four story Staircase Railing and Spindles rebuilt
Large traditional wood straight staircase in New York with wood risers and wood railing.
Large traditional wood straight staircase in New York with wood risers and wood railing.
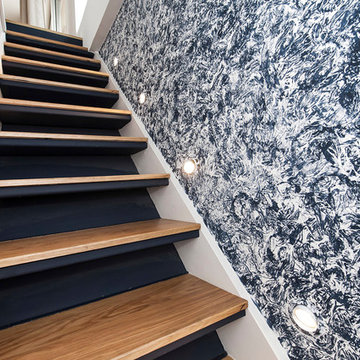
Suite à une nouvelle acquisition cette ancien duplex a été transformé en triplex. Un étage pièce de vie, un étage pour les enfants pré ado et un étage pour les parents. Nous avons travaillé les volumes, la clarté, un look à la fois chaleureux et épuré
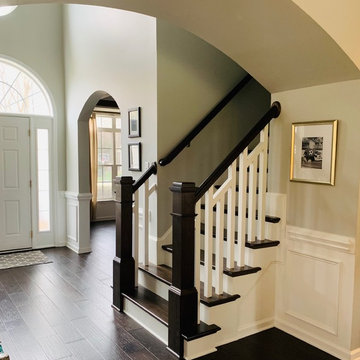
Classic Craftsman Remodel...Large Hickory Box Newels, custom craftsman baluster design
Photo of a large arts and crafts wood straight staircase in Charlotte with wood risers and wood railing.
Photo of a large arts and crafts wood straight staircase in Charlotte with wood risers and wood railing.
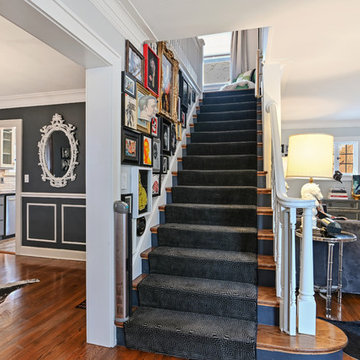
Design ideas for an eclectic wood straight staircase in Kansas City with painted wood risers and wood railing.
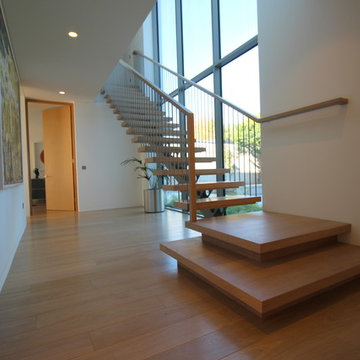
This is an example of a mid-sized contemporary wood straight staircase in Dublin with open risers and metal railing.
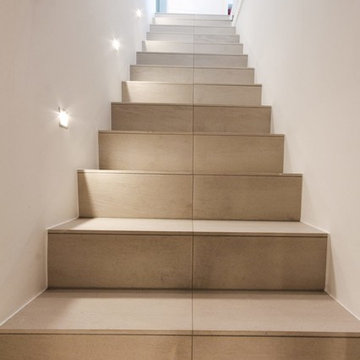
In diesem attraktiven und eleganten Haus wird mit hochwertigen Leuchten gearbeitet. Die Auswahl ist ganz bewusst auf das Interieur abgestimmt. Eine klare Linie zieht sich durch alle Räume. Besonders ins Auge fällt die diffuse Beleuchtung der Vorhänge, welche die Räume angenehm strahlen lässt. Mit diesen Lichtlösungen werden die Räume noch klarer und schöner.
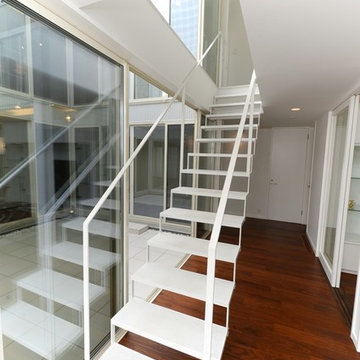
中庭のある家
Photo of a mid-sized modern straight staircase in Tokyo Suburbs with open risers and metal railing.
Photo of a mid-sized modern straight staircase in Tokyo Suburbs with open risers and metal railing.
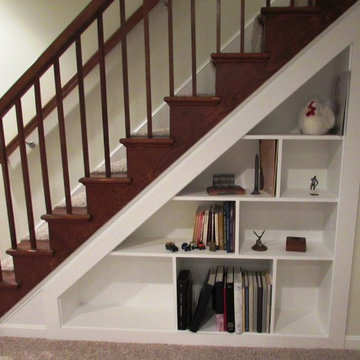
Talon Construction residential remodeled basement in Clarksburg, MD 20871 with storage compartments under the stairs
This is an example of a mid-sized transitional wood straight staircase in DC Metro with wood risers and wood railing.
This is an example of a mid-sized transitional wood straight staircase in DC Metro with wood risers and wood railing.
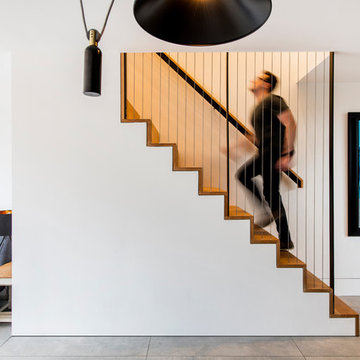
Our bespoke staircase was designed meticulously with the joiner and steelwork fabricator. The wrapping Beech Treads and risers and expressed with a shadow gap above the simple plaster finish.
The steel balustrade continues to the first floor and is under constant tension from the steel yachting wire.
Darry Snow Photography
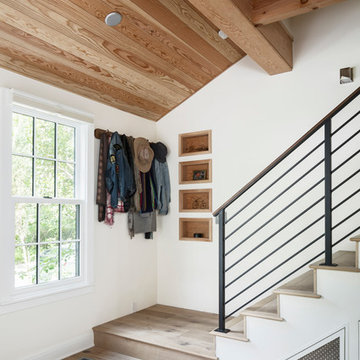
Country wood straight staircase in Austin with wood risers and metal railing.
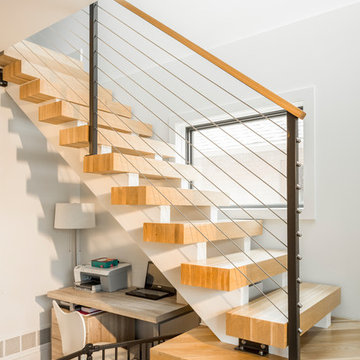
White oak floaing staircase with stainless steel cable railing. Small office nook. Photo by Jess Blackwell
Photo of a mid-sized modern wood straight staircase in Denver with open risers and cable railing.
Photo of a mid-sized modern wood straight staircase in Denver with open risers and cable railing.
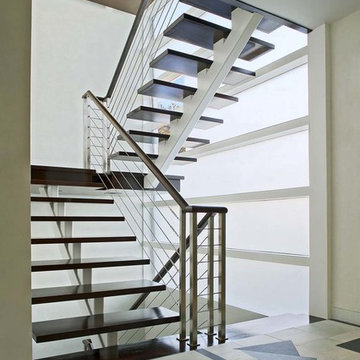
metal stringer with black powder coating
metal stringer and post with matt black powder coating
3/16" stainless steel cable railing
2"x2" stainless steel post
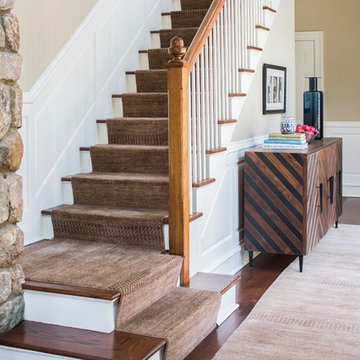
Neil Landino
Photo of a large eclectic carpeted straight staircase in New York with carpet risers and wood railing.
Photo of a large eclectic carpeted straight staircase in New York with carpet risers and wood railing.
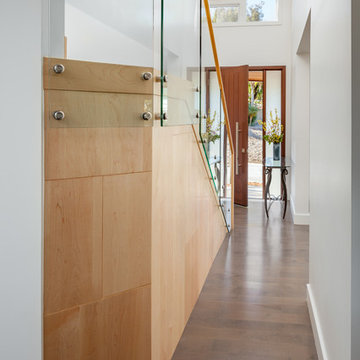
Custom staircase
Photo of a mid-sized modern glass straight staircase in San Francisco with wood risers and glass railing.
Photo of a mid-sized modern glass straight staircase in San Francisco with wood risers and glass railing.
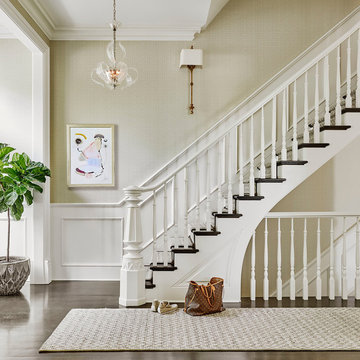
Inspiration for a traditional wood straight staircase in Chicago with painted wood risers and wood railing.
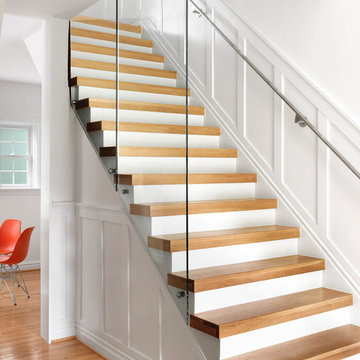
A view of the modern update to a traditional entry and stair. Full-height glass guards extend to the hall above. The treads have been replaced with a new, bold profile, and finished to match the hardwood floors. Stainless Steel Handrail by TROCO Custom Fabricators, LLC.

This basement needed to utilize every square foot of storage. These shaker style doors were built to hide the stored items under the stairs.
This is an example of a small traditional wood straight staircase in New York.
This is an example of a small traditional wood straight staircase in New York.
Straight Staircase Design Ideas
8