Sunroom Design Photos with a Brick Fireplace Surround
Refine by:
Budget
Sort by:Popular Today
121 - 140 of 439 photos
Item 1 of 2
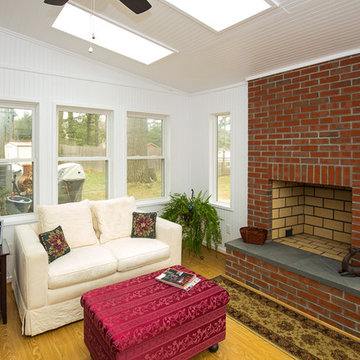
Traditional sunroom with skylights, headboard wainscot paneling, and custom masonry wood burning fireplace.
Small traditional sunroom in DC Metro with vinyl floors, a standard fireplace, a brick fireplace surround, a skylight and yellow floor.
Small traditional sunroom in DC Metro with vinyl floors, a standard fireplace, a brick fireplace surround, a skylight and yellow floor.
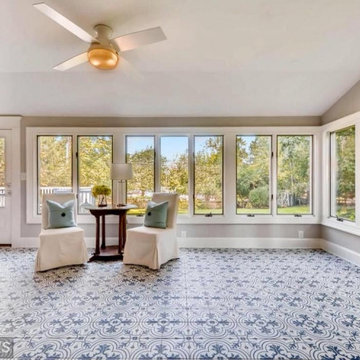
Photo of a large traditional sunroom in Baltimore with porcelain floors, a standard fireplace, a brick fireplace surround and blue floor.
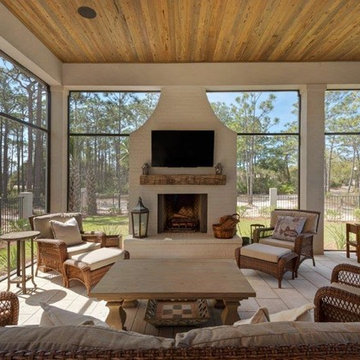
Inspiration for an expansive country sunroom in Miami with limestone floors, a standard fireplace, a brick fireplace surround, a standard ceiling and beige floor.
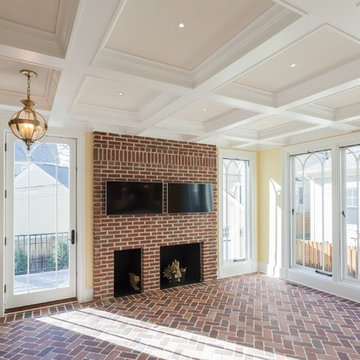
Inspiration for a traditional sunroom in DC Metro with brick floors, a standard fireplace, a brick fireplace surround and red floor.
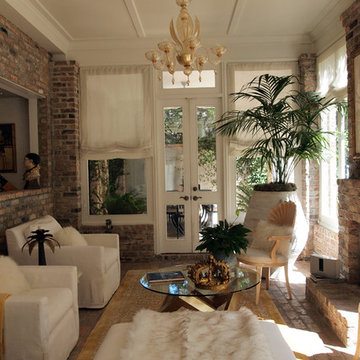
Photo: Kayla Stark © 2016 Houzz
Design ideas for a small traditional sunroom in New Orleans with brick floors, a standard fireplace, a brick fireplace surround and a standard ceiling.
Design ideas for a small traditional sunroom in New Orleans with brick floors, a standard fireplace, a brick fireplace surround and a standard ceiling.
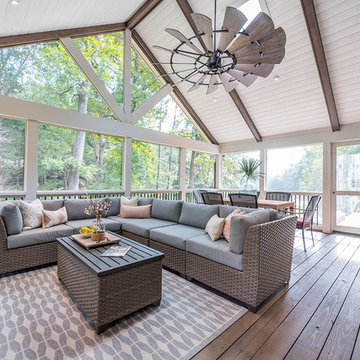
This is an example of a large country sunroom in Atlanta with medium hardwood floors, a standard fireplace, a brick fireplace surround, a skylight and brown floor.
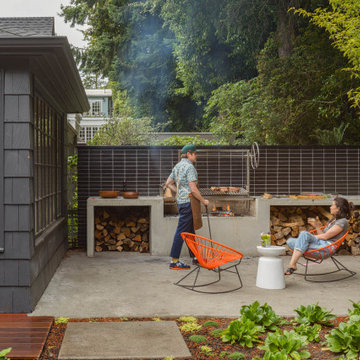
This outdoor hardscape is hard to beat. Glazed Thin Brick in Bitterroot makes for a bold backsplash surrounding a striking Argentine grill and cement counters. With a backyard BBQ like this, you might forget there’s a kitchen inside!
DESIGN
Best Practice Architecture
TILE SHOWN
THIN BRICK BITTERROT
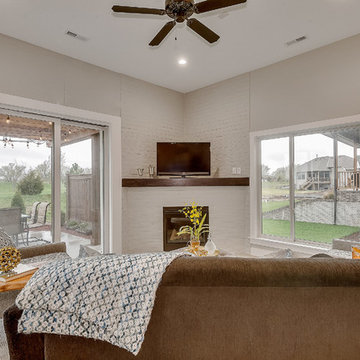
AEV
Design ideas for a large traditional sunroom in Wichita with concrete floors, a corner fireplace, a brick fireplace surround, white floor and a standard ceiling.
Design ideas for a large traditional sunroom in Wichita with concrete floors, a corner fireplace, a brick fireplace surround, white floor and a standard ceiling.
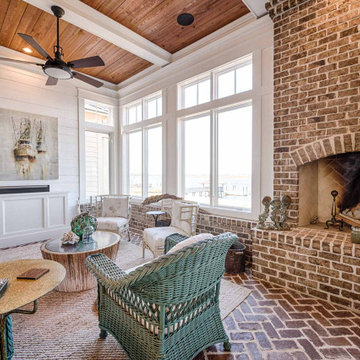
Herringbone pattern brick floors, brick fireplace, stained cypress ceilings, and shiplap walls.
Design ideas for a sunroom in Other with brick floors, a standard fireplace, a brick fireplace surround and a standard ceiling.
Design ideas for a sunroom in Other with brick floors, a standard fireplace, a brick fireplace surround and a standard ceiling.
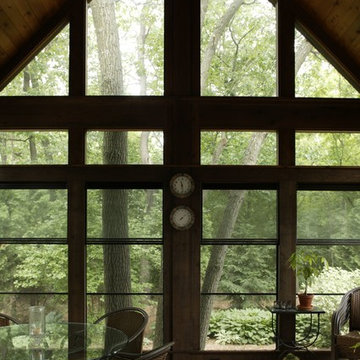
A beautiful, multi-purpose four season sunroom addition was designed and built to fit our clients’ needs exactly. The family now enjoys as much time indoors, as they do out—close to nature, and close to family.
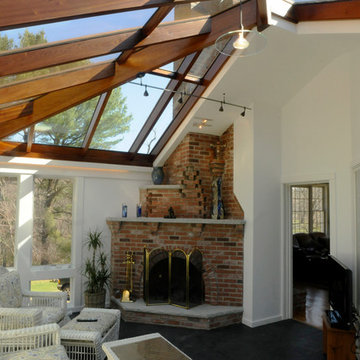
This contemporary conservatory located in Hamilton, Massachusetts features our solid Sapele mahogany custom glass roof system and Andersen 400 series casement windows and doors.
Our client desired a space that would offer an outdoor feeling alongside unique and luxurious additions such as a corner fireplace and custom accent lighting. The combination of the full glass wall façade and hip roof design provides tremendous light levels during the day, while the fully functional fireplace and warm lighting creates an amazing atmosphere at night. This pairing is truly the best of both worlds and is exactly what our client had envisioned.
Acting as the full service design/build firm, Sunspace Design, Inc. poured the full basement foundation for utilities and added storage. Our experienced craftsmen added an exterior deck for outdoor dining and direct access to the backyard. The new space has eleven operable windows as well as air conditioning and heat to provide year-round comfort. A new set of French doors provides an elegant transition from the existing house while also conveying light to the adjacent rooms. Sunspace Design, Inc. worked closely with the client and Siemasko + Verbridge Architecture in Beverly, Massachusetts to develop, manage and build every aspect of this beautiful project. As a result, the client can now enjoy a warm fire while watching the winter snow fall outside.
The architectural elements of the conservatory are bolstered by our use of high performance glass with excellent light transmittance, solar control, and insulating values. Sunspace Design, Inc. has unlimited design capabilities and uses all in-house craftsmen to manufacture and build its conservatories, orangeries, and sunrooms as well as its custom skylights and roof lanterns. Using solid conventional wall framing along with the best windows and doors from top manufacturers, we can easily blend these spaces with the design elements of each individual home.
For architects and designers we offer an excellent service that enables the architect to develop the concept while we provide the technical drawings to transform the idea to reality. For builders, we can provide the glass portion of a project while they perform all of the traditional construction, just as they would on any project. As craftsmen and builders ourselves, we work with these groups to create seamless transition between their work and ours.
For more information on our company, please visit our website at www.sunspacedesign.com and follow us on facebook at www.facebook.com/sunspacedesigninc
Photography: Brian O'Connor
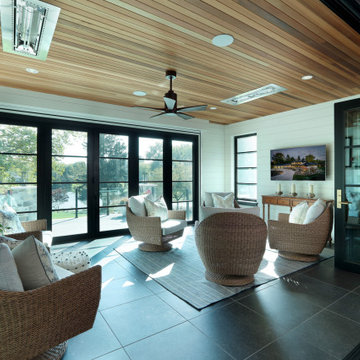
Inspiration for a large contemporary sunroom in Grand Rapids with ceramic floors, a standard fireplace, a brick fireplace surround and black floor.
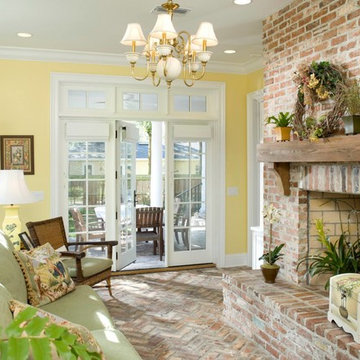
Inspiration for a traditional sunroom in Tampa with brick floors, a standard ceiling and a brick fireplace surround.
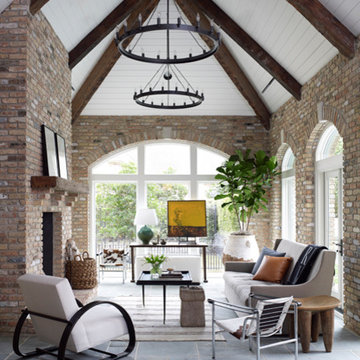
We brought the outside inside! This room used to be a covered porch. We enclosed it, creating a new open and airy living space with lots of light.
Photo of an expansive traditional sunroom in Houston with slate floors, a standard fireplace, a brick fireplace surround, a standard ceiling and grey floor.
Photo of an expansive traditional sunroom in Houston with slate floors, a standard fireplace, a brick fireplace surround, a standard ceiling and grey floor.
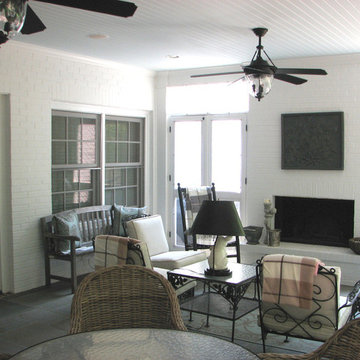
Screen porch addition with brick fireplace and blue stone flooring, Tongue and Groove Ceiling Boards.
Design ideas for a mid-sized transitional sunroom in Raleigh with concrete floors, a standard fireplace, a brick fireplace surround and a standard ceiling.
Design ideas for a mid-sized transitional sunroom in Raleigh with concrete floors, a standard fireplace, a brick fireplace surround and a standard ceiling.
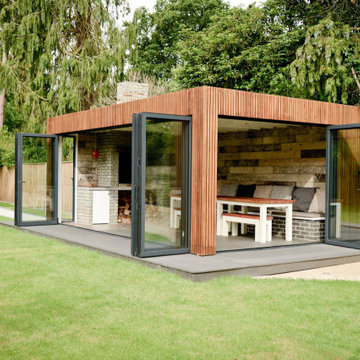
Design ideas for a mid-sized asian sunroom in DC Metro with a brick fireplace surround and grey floor.
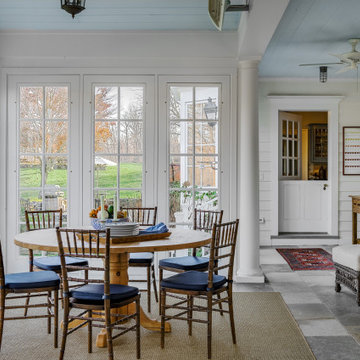
3 Season Room with fireplace and great views
Traditional sunroom in New York with limestone floors, a standard fireplace, a brick fireplace surround, a standard ceiling and grey floor.
Traditional sunroom in New York with limestone floors, a standard fireplace, a brick fireplace surround, a standard ceiling and grey floor.
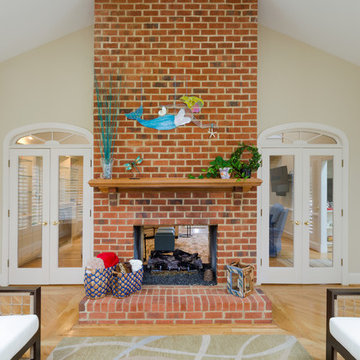
When you have large blank areas like the space over the fireplace, you need to hang pieces that have enough presence and are unique. This fireplace is now watched over by this golden haired leaded glass mermaid made by a local artisan.. She is a nice presence on the fireplace wall and is flanked by a seafaring lantern and some blue embroidered wicker baskets holding warm blankets for curling up with to read a book.
Photographed by John Magor
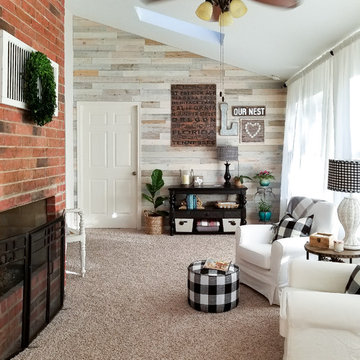
DIY Beautify sunroom renovation with coastal white Timberchic!
Inspiration for a mid-sized sunroom in Other with carpet, a standard fireplace, a brick fireplace surround, a standard ceiling and beige floor.
Inspiration for a mid-sized sunroom in Other with carpet, a standard fireplace, a brick fireplace surround, a standard ceiling and beige floor.
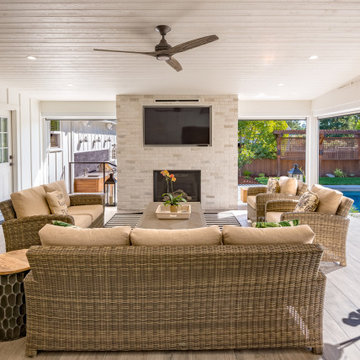
Backyard Oasis
Photo of a large sunroom in San Francisco with medium hardwood floors, a standard fireplace, a brick fireplace surround, a standard ceiling and brown floor.
Photo of a large sunroom in San Francisco with medium hardwood floors, a standard fireplace, a brick fireplace surround, a standard ceiling and brown floor.
Sunroom Design Photos with a Brick Fireplace Surround
7