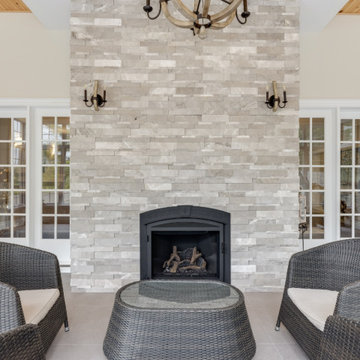Sunroom Design Photos with a Tile Fireplace Surround
Refine by:
Budget
Sort by:Popular Today
121 - 140 of 214 photos
Item 1 of 2
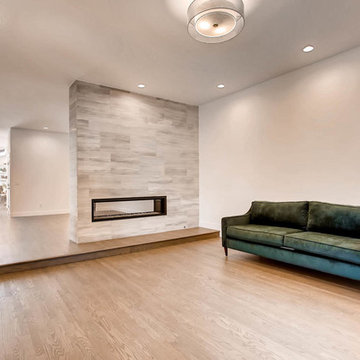
Photos by Virtuance
Inspiration for a mid-sized contemporary sunroom in Denver with light hardwood floors, a two-sided fireplace, a tile fireplace surround, a standard ceiling and grey floor.
Inspiration for a mid-sized contemporary sunroom in Denver with light hardwood floors, a two-sided fireplace, a tile fireplace surround, a standard ceiling and grey floor.
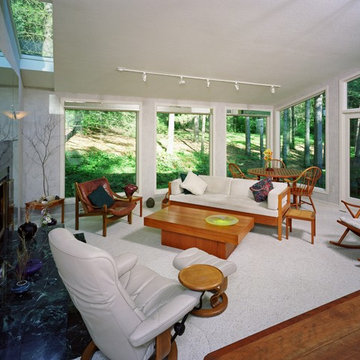
Photo of a large transitional sunroom in Other with carpet, a tile fireplace surround and a skylight.
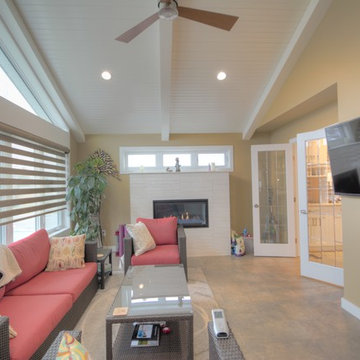
This renovation features an open concept kitchen and sunroom. The kitchen was finished with granite counter tops, custom cabinetry, and a unique tile backsplash. The sunroom was finished with vaulted ceilings, a modern fire place, and high-end finishes.
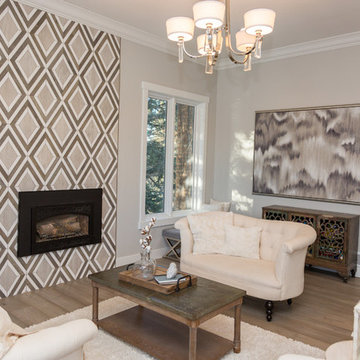
Hardwood Flooring, Trim, Windows, Lighting, Wall Art and Fireplace Tile purchased and installed by Bridget's Room.
Large transitional sunroom in Other with light hardwood floors, a standard fireplace, a tile fireplace surround, a standard ceiling and beige floor.
Large transitional sunroom in Other with light hardwood floors, a standard fireplace, a tile fireplace surround, a standard ceiling and beige floor.
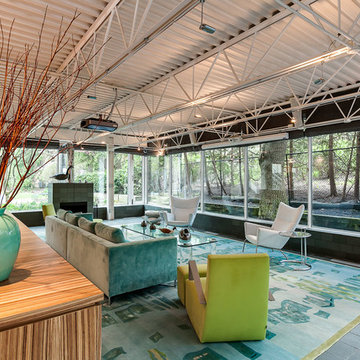
Expansive contemporary sunroom in New York with ceramic floors, a standard fireplace and a tile fireplace surround.
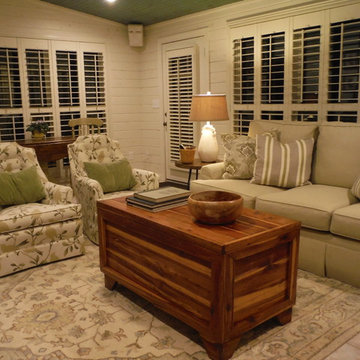
Henredon Fireside Sofa; 1970s chairs in Greenhouse Fabrics pattern A9931, color Driftwood; allen + roth Brookford Soft Green/Ivory rug; handmade cedar chest; Regency Hill Isabella table lamp in ivory with Villa Bacci natural beige burlap shade; Maitland-Smith Light Tone Finished Wood Occasional Table with Rustic Verdigris Forged Iron Base; hand-turned apple wood bowl.
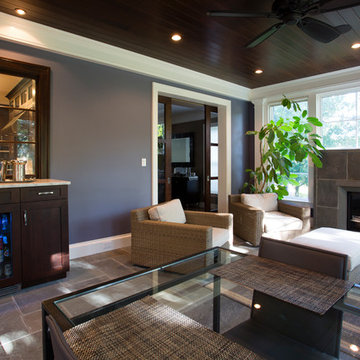
This is an example of a large contemporary sunroom in DC Metro with slate floors, a standard fireplace, a tile fireplace surround, a standard ceiling and grey floor.
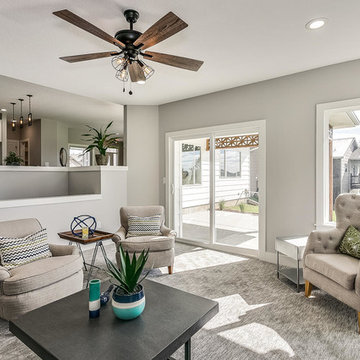
AEV
Inspiration for a large modern sunroom in Wichita with carpet, a standard fireplace, a tile fireplace surround, a standard ceiling and grey floor.
Inspiration for a large modern sunroom in Wichita with carpet, a standard fireplace, a tile fireplace surround, a standard ceiling and grey floor.
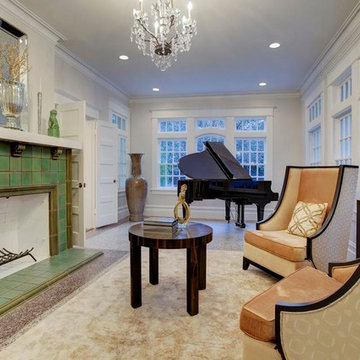
Architects: Morningside Architects, LLP
Developer: Major Farina Investments
Contractor: Michalson Builders
Photographer: Andres Ariza of TK Images
Large traditional sunroom in Houston with concrete floors, a standard fireplace, a tile fireplace surround and a standard ceiling.
Large traditional sunroom in Houston with concrete floors, a standard fireplace, a tile fireplace surround and a standard ceiling.
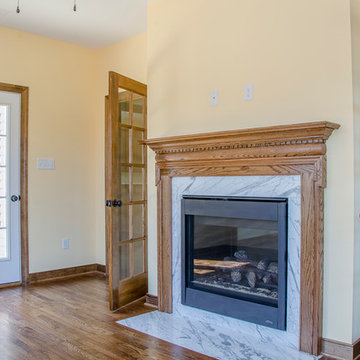
Sunroom with a two-siding fireplace and two entry doors
Mid-sized transitional sunroom in Richmond with medium hardwood floors, a two-sided fireplace, a tile fireplace surround and a standard ceiling.
Mid-sized transitional sunroom in Richmond with medium hardwood floors, a two-sided fireplace, a tile fireplace surround and a standard ceiling.
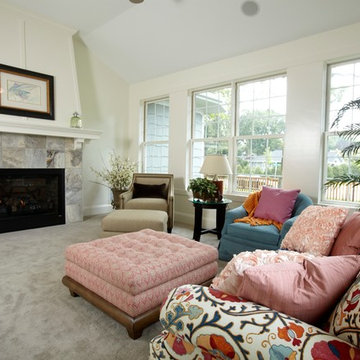
Inspiration for a mid-sized traditional sunroom in Minneapolis with carpet, a tile fireplace surround and a standard ceiling.
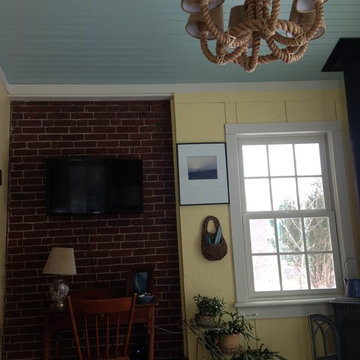
Hello bright, open spaces!! For such a small room it sure packs in the sunshine and comfort!
Design ideas for a small country sunroom in Boston with slate floors, a wood stove, a tile fireplace surround and a standard ceiling.
Design ideas for a small country sunroom in Boston with slate floors, a wood stove, a tile fireplace surround and a standard ceiling.
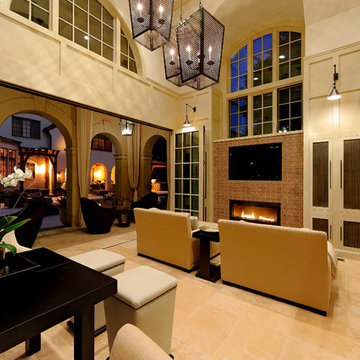
This is an example of a large sunroom in DC Metro with limestone floors, a standard fireplace, a tile fireplace surround and a glass ceiling.
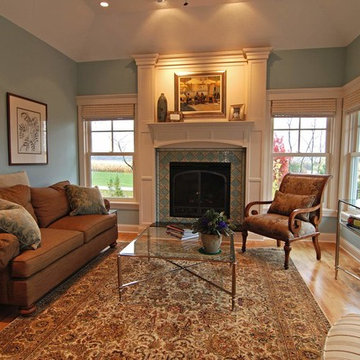
This is an example of a traditional sunroom in Minneapolis with light hardwood floors, a tile fireplace surround and a standard ceiling.
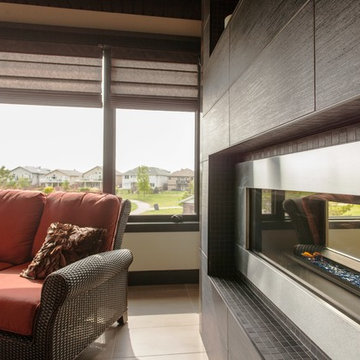
Floor tile: Ariana bamboo borneo C&S 12 by 24.
Paint: Benjamin Moore Infinity Pashmina AF-100.
Fireplace tile: Sassi black 12 by 24 SANCS024, mosaic 1 by 1 SANCS032, Listello 3 by 24 SANCS028.
Fireplace: Regency HZ42ST 2 sided fireplace.
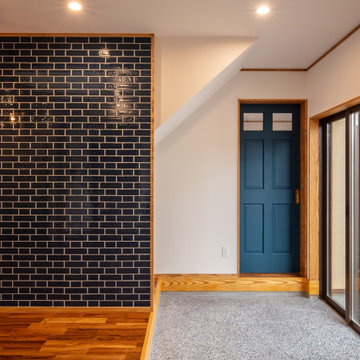
青いタイルとネイビーの建具、土間のガラスビーズ入りの洗い出しと「青」をテーマにまとまっています。
This is an example of a country sunroom in Other with concrete floors, a wood stove, a tile fireplace surround, a standard ceiling and multi-coloured floor.
This is an example of a country sunroom in Other with concrete floors, a wood stove, a tile fireplace surround, a standard ceiling and multi-coloured floor.
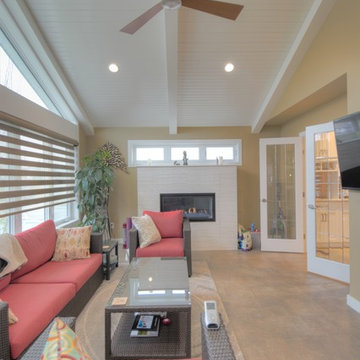
This renovation features an open concept kitchen and sunroom. The kitchen was finished with granite counter tops, custom cabinetry, and a unique tile backsplash. The sunroom was finished with vaulted ceilings, a modern fire place, and high-end finishes.
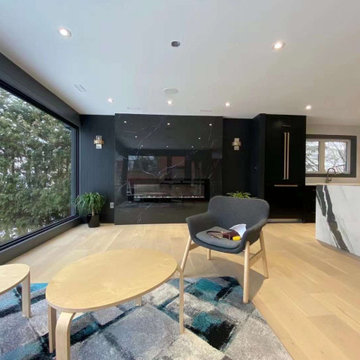
Design ideas for a modern sunroom in Toronto with a standard fireplace and a tile fireplace surround.
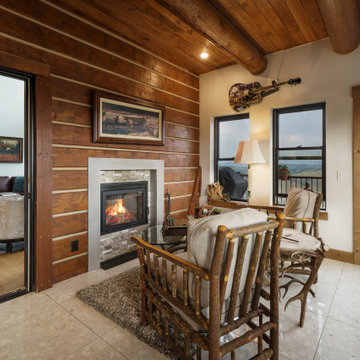
Terrazzo floor, pella double hung windows, exposed log, t&g celing, double sided wood burning fireplace
This is an example of a country sunroom in Denver with a two-sided fireplace, a tile fireplace surround, a standard ceiling and white floor.
This is an example of a country sunroom in Denver with a two-sided fireplace, a tile fireplace surround, a standard ceiling and white floor.
Sunroom Design Photos with a Tile Fireplace Surround
7
