Three-storey Exterior Design Ideas with Concrete Fiberboard Siding
Refine by:
Budget
Sort by:Popular Today
21 - 40 of 4,388 photos
Item 1 of 3
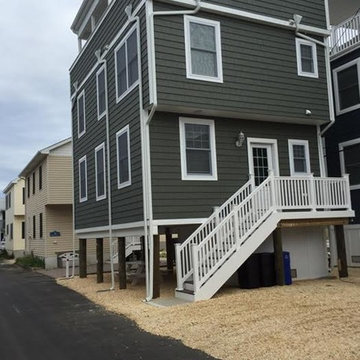
Photo of a large traditional three-storey grey exterior in New York with concrete fiberboard siding and a flat roof.
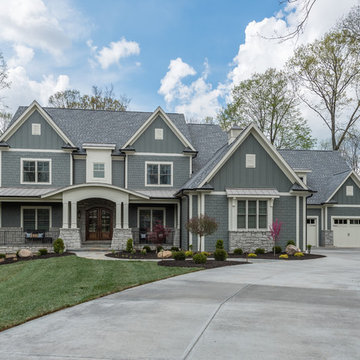
Large traditional three-storey blue exterior in Cincinnati with concrete fiberboard siding and a gable roof.
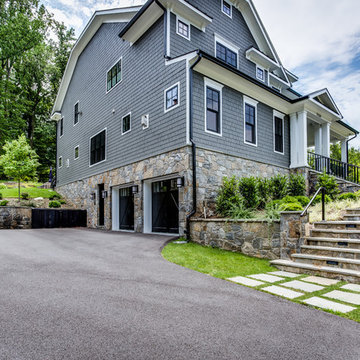
Large country three-storey grey exterior in DC Metro with concrete fiberboard siding and a clipped gable roof.
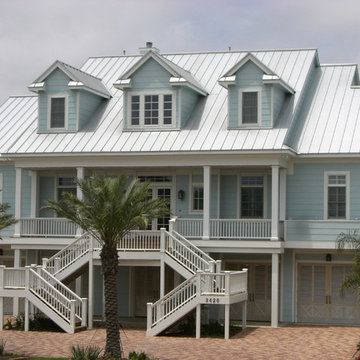
Photo of a large beach style three-storey blue exterior in Houston with concrete fiberboard siding and a gable roof.
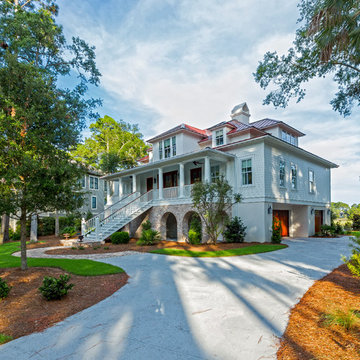
Photography by Patrick Brickman
Design ideas for a traditional three-storey white exterior in Charleston with concrete fiberboard siding.
Design ideas for a traditional three-storey white exterior in Charleston with concrete fiberboard siding.
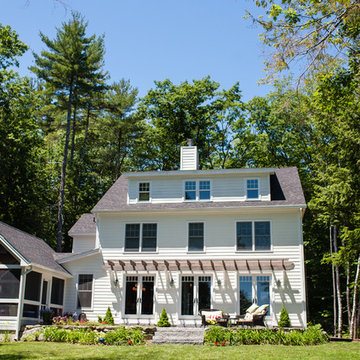
Perched on a desirable cove on Lake Winnipesaukee, this four bedroom, four bath Energy-star rated home provides a busy family a welcome retreat and gathering place. This view shows the oversized screened porch, classic white Hardiplank siding, stone landscaping walls, arbor over french doors and stone patio.

Khouri-Brouwer Residence
A new 7,000 square foot modern farmhouse designed around a central two-story family room. The layout promotes indoor / outdoor living and integrates natural materials through the interior. The home contains six bedrooms, five full baths, two half baths, open living / dining / kitchen area, screened-in kitchen and dining room, exterior living space, and an attic-level office area.
Photography: Anice Hoachlander, Studio HDP

Front view of a restored Queen Anne Victorian with wrap-around porch, hexagonal tower and attached solarium and carriage house. Fully landscaped front yard is supported by a retaining wall.
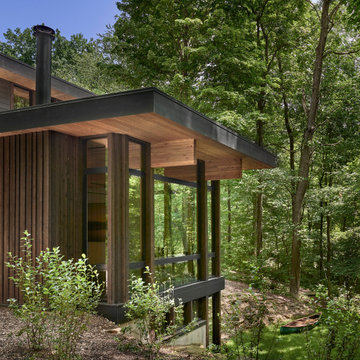
The cedar ceiling of the living rom extends outside, blurring the division of interior and exterior. The large glass panes reflect the forest beyond,
Inspiration for a mid-sized country three-storey black house exterior in Chicago with concrete fiberboard siding, a flat roof and a green roof.
Inspiration for a mid-sized country three-storey black house exterior in Chicago with concrete fiberboard siding, a flat roof and a green roof.
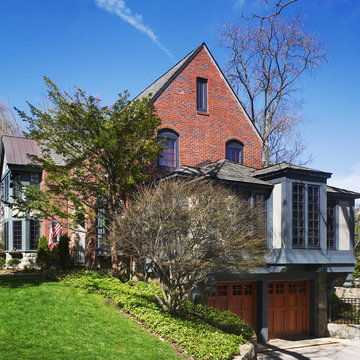
The first phase of this Tudor renovation was replacing the white screened porch above the garage with a cozy den. This was done in the Craftsman style with dormers and window seats under the fir windows. The Tudor bay beyond was added with phase two of the addition. The garage doors were replaced with custom teak doors from Designer Doors. The paint of the stucco is Benjamin Moore Exterior low luster in color: “Briarwood”.
Hoachlander Davis Photography
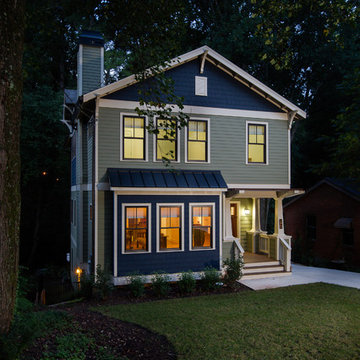
This is an example of a mid-sized arts and crafts three-storey green exterior in Atlanta with concrete fiberboard siding and a gable roof.
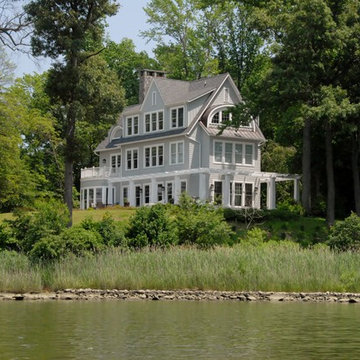
Inspiration for an expansive traditional three-storey blue house exterior in Baltimore with concrete fiberboard siding, a clipped gable roof and a shingle roof.
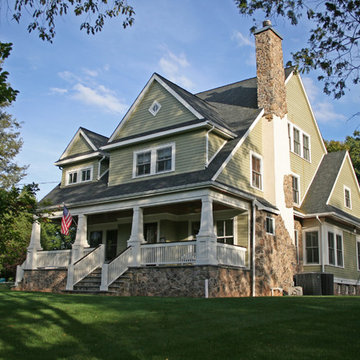
Large arts and crafts three-storey green exterior in New York with concrete fiberboard siding and a gable roof.

Modern Farmhouse colored with metal roof and gray clapboard siding.
Large country three-storey grey house exterior in Other with concrete fiberboard siding, a gable roof, a metal roof, a grey roof and clapboard siding.
Large country three-storey grey house exterior in Other with concrete fiberboard siding, a gable roof, a metal roof, a grey roof and clapboard siding.

The absolutely amazing home was a complete remodel. Located on a private island and with the Atlantic Ocean as your back yard.
Expansive beach style three-storey white house exterior in Wilmington with concrete fiberboard siding, a hip roof, a shingle roof, a black roof and clapboard siding.
Expansive beach style three-storey white house exterior in Wilmington with concrete fiberboard siding, a hip roof, a shingle roof, a black roof and clapboard siding.
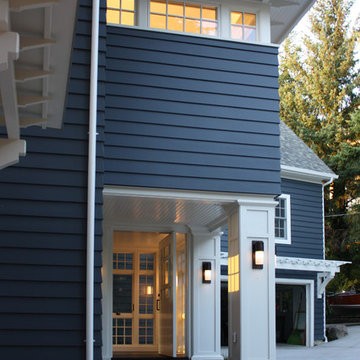
Bead board ceilings inside the entry vestibule and at the covered porch complement the existing and new eaves.
This is an example of a large traditional three-storey blue house exterior in Seattle with concrete fiberboard siding, a gable roof and a mixed roof.
This is an example of a large traditional three-storey blue house exterior in Seattle with concrete fiberboard siding, a gable roof and a mixed roof.
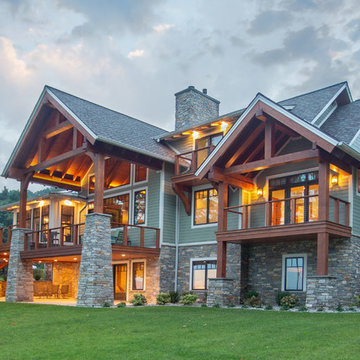
Our clients already had a cottage on Torch Lake that they loved to visit. It was a 1960s ranch that worked just fine for their needs. However, the lower level walkout became entirely unusable due to water issues. After purchasing the lot next door, they hired us to design a new cottage. Our first task was to situate the home in the center of the two parcels to maximize the view of the lake while also accommodating a yard area. Our second task was to take particular care to divert any future water issues. We took necessary precautions with design specifications to water proof properly, establish foundation and landscape drain tiles / stones, set the proper elevation of the home per ground water height and direct the water flow around the home from natural grade / drive. Our final task was to make appealing, comfortable, living spaces with future planning at the forefront. An example of this planning is placing a master suite on both the main level and the upper level. The ultimate goal of this home is for it to one day be at least a 3/4 of the year home and designed to be a multi-generational heirloom.
- Jacqueline Southby Photography
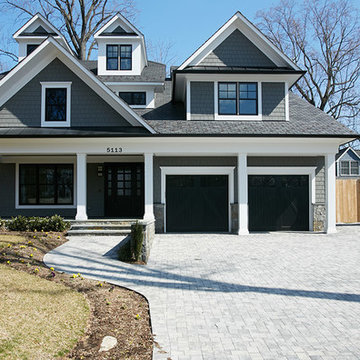
Peter Evans Photography
Photo of a large arts and crafts three-storey grey exterior in DC Metro with concrete fiberboard siding and a clipped gable roof.
Photo of a large arts and crafts three-storey grey exterior in DC Metro with concrete fiberboard siding and a clipped gable roof.
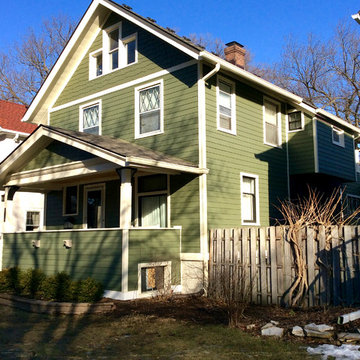
Siding & Windows Group remodeled the exterior of this Evanston, IL Home with James HardiePlank Cedarmill Lap Siding and James HardieShingle Straight Edge Siding in ColorPlus Technology Color Mountain Sage and HardieTrim Smooth Boards in ColorPlus Technology Color Sail Cloth on the entire Exterior including Front Porch Entry Way. Also installed Alcoa Soffits.
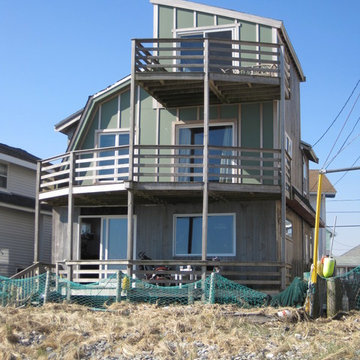
This is a New England beach house that is regularly confronted by severe nor'easters. The task was to provide a face-lift that could withstand the windblown salt and sand.
The existing exterior cladding consisted of 3 layers of wood clapboard and vertical shiplap siding.
The seal around the windows was significantly compromised causing a cold, drafty house to require extensive heating and expense.
We removed the 2 outer layers of existing siding to access the window flashing, which we sealed with membrane flashing. We then applied fiber cement panels and covering the vertical seams with Atlantic cedar battens.
Three-storey Exterior Design Ideas with Concrete Fiberboard Siding
2