Townhouse Exterior Design Ideas with a Mixed Roof
Refine by:
Budget
Sort by:Popular Today
41 - 60 of 420 photos
Item 1 of 3
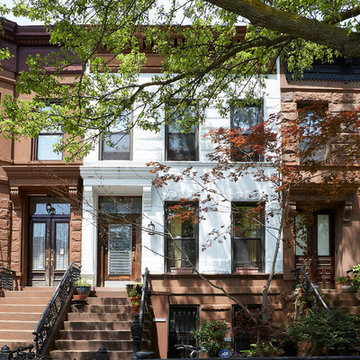
Exterior, Brooklyn brownstone
Rosie McCobb Photography
Photo of a traditional three-storey white townhouse exterior in New York with stone veneer, a flat roof, a mixed roof and a black roof.
Photo of a traditional three-storey white townhouse exterior in New York with stone veneer, a flat roof, a mixed roof and a black roof.
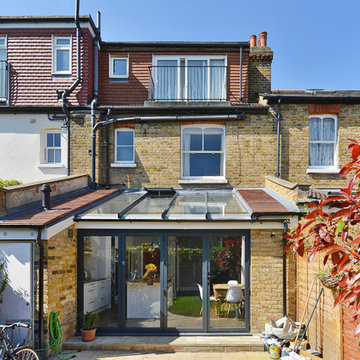
Design ideas for a mid-sized contemporary three-storey brick brown townhouse exterior in London with a flat roof and a mixed roof.

Large contemporary three-storey grey townhouse exterior in Philadelphia with mixed siding, a flat roof, a mixed roof, a black roof and clapboard siding.
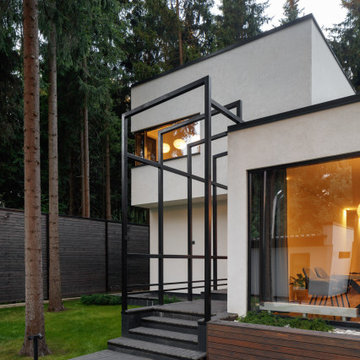
Photo of a mid-sized contemporary two-storey stucco white townhouse exterior in Moscow with a flat roof, a mixed roof and a black roof.
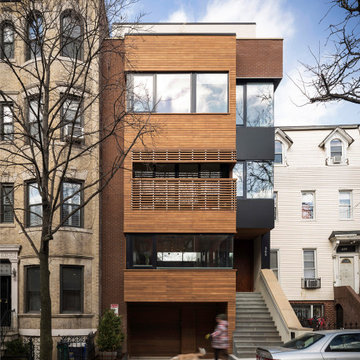
Street Facade Composition of Brick, Black Metal Panel, and Cedar Rainscreen
This is an example of a large modern three-storey townhouse exterior in New York with wood siding, a flat roof and a mixed roof.
This is an example of a large modern three-storey townhouse exterior in New York with wood siding, a flat roof and a mixed roof.
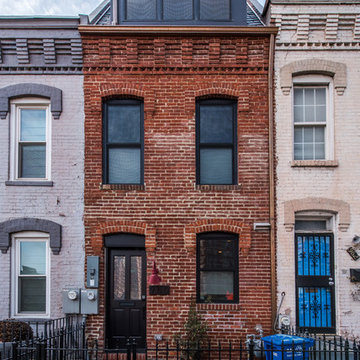
The front of the row house with the bump up.
A complete restoration and addition bump up to this row house in Washington, DC. has left it simply gorgeous. When we started there were studs and sub floors. This is a project that we're delighted with the turnout.
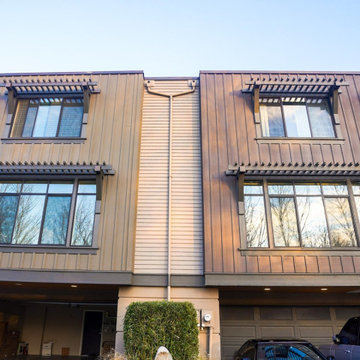
For this siding renovation, the new exterior features of the townhouse are made of deep earthy accent stucco that highlights the brown wood used as a siding panel extending to the back of the house. The house was also designed with a torch-down type of roof complementary to the stucco-Brownwood siding panel.
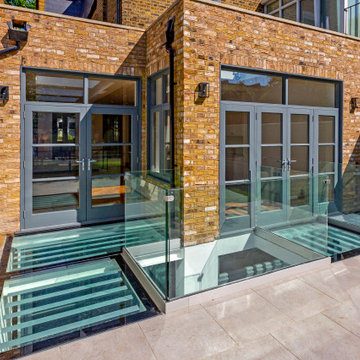
Large two-storey brick beige townhouse exterior in London with a flat roof and a mixed roof.
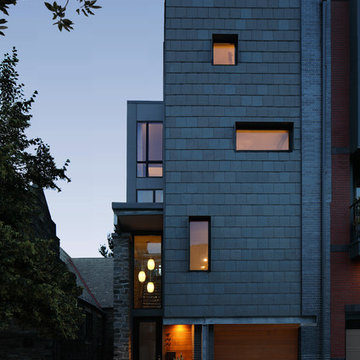
Dusk view of the Marlborough Street facade of the Kohn Residence. Primary materials: Brick, Slate, Wissahickon Schist (stone), Cedar, Architectural Metals.
Design by: RKM Architects
Photo by: Matt Wargo
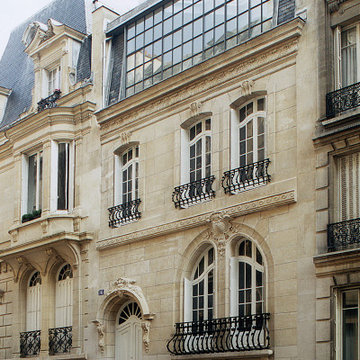
La maison verticale.
De style éclectique, cet hôtel particulier (fin XIXe – début XXe siècle), présente une façade en pierre de taille d’inspiration Art Nouveau avec, à l’étage supérieur, un atelier d’artiste.
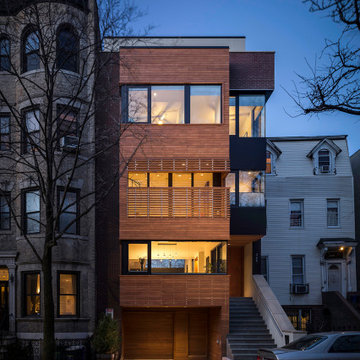
Street Elevation at Dusk
This is an example of a large modern three-storey townhouse exterior in New York with wood siding, a flat roof and a mixed roof.
This is an example of a large modern three-storey townhouse exterior in New York with wood siding, a flat roof and a mixed roof.
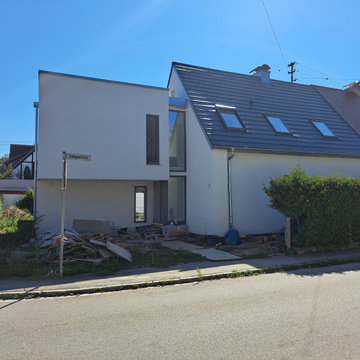
Moderne und Tradition haben wir hier verbunden. Der Altbau rechts wurde komplett Entkernt und Modernisiert auf Neubau- Standard. Der Neubau mit Flachdach als Anbau links, mit direkter Verbindung durch einen schönen "Lichthof" über beide Etagen.
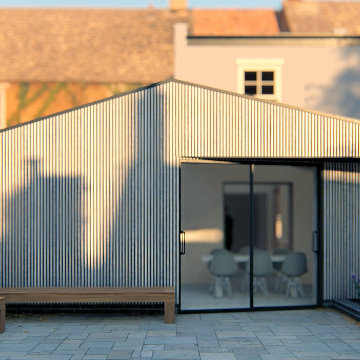
Exterior view from the garden.
Inspiration for a mid-sized scandinavian one-storey grey townhouse exterior in Kent with wood siding, a shed roof and a mixed roof.
Inspiration for a mid-sized scandinavian one-storey grey townhouse exterior in Kent with wood siding, a shed roof and a mixed roof.
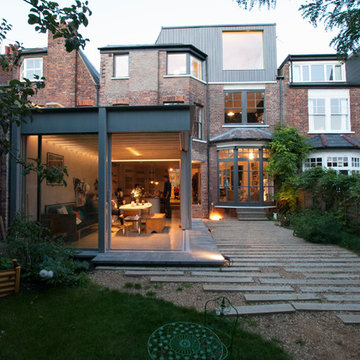
A contemporary rear extension, retrofit and refurbishment to a terrace house. Rear extension is a steel framed garden room with cantilevered roof which forms a porch when sliding doors are opened. Interior of the house is opened up. New rooflight above an atrium within the middle of the house. Large window to the timber clad loft extension looks out over Muswell Hill.
Lyndon Douglas
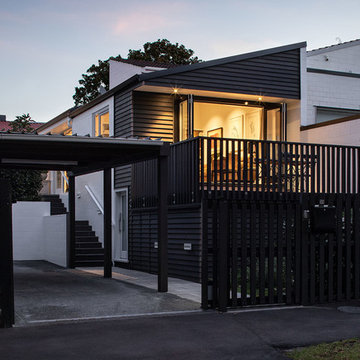
At night the house glows lantern-like in the street, with fun contrast between the black and white cladding.
Photo of a small contemporary one-storey black townhouse exterior in Auckland with wood siding, a gable roof and a mixed roof.
Photo of a small contemporary one-storey black townhouse exterior in Auckland with wood siding, a gable roof and a mixed roof.
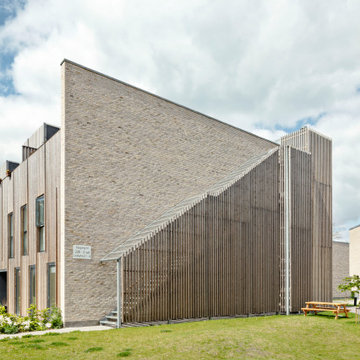
Kirsebærhaven en etagebebyggelse, hvor det arkitektoniske greb er med til at understøtte en bebyggelse, hvor fællesskab og privatliv går hånd i hånd.
Der er lagt vægt på at skabe ydre og indre rum, hvor gode lysforhold og gedigne, naturlige materialer skaber velvære og trivsel.
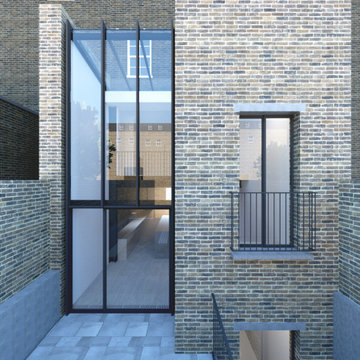
Major reconfiguration of Victorian townhouse, double height rear extension and a lightweight glass extension to create a light filled open plan kitchen and dining as well as a double height void at the rear of the building.
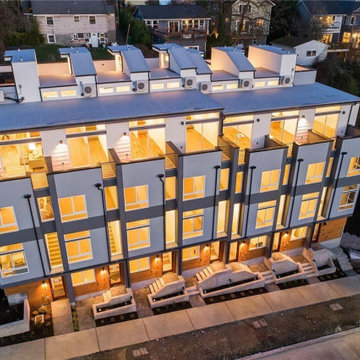
This sleek townhouse impressively sits on a spacious lot area. Its sophisticated white and wood accents with high ceilings have created a timeless style as Washington Waters view. Capturing this view through the extensive use of glass.
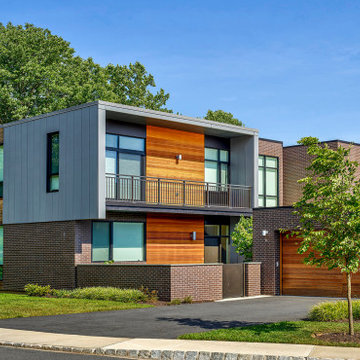
The Institute for Advanced Study is building a new community of 16 faculty residences on a site that looks out on the Princeton Battlefield Park. The new residences continue the Institute’s historic commitment to modern architecture.
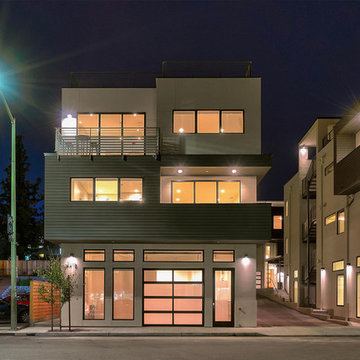
This is an example of an expansive modern three-storey grey townhouse exterior in San Francisco with mixed siding, a flat roof and a mixed roof.
Townhouse Exterior Design Ideas with a Mixed Roof
3