Townhouse Exterior Design Ideas with a Mixed Roof
Refine by:
Budget
Sort by:Popular Today
61 - 80 of 420 photos
Item 1 of 3
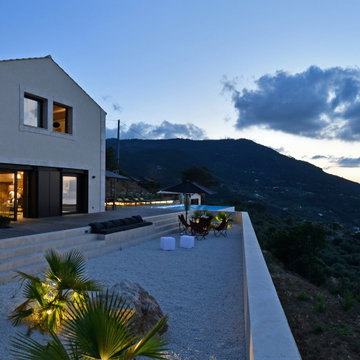
Villa Luna is a chic, modern villa in a glorious hillside setting near Cefalu. An infinity pool, outdoor kitchen and large terrace set the scene for good times in the sun while incredible panoramic sea views add an unbeatable backdrop.
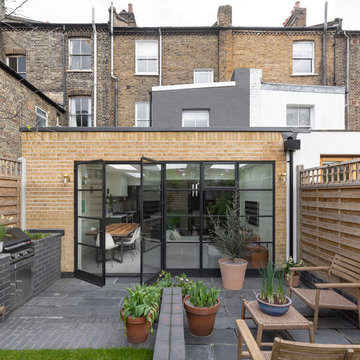
Peter Landers
Photo of a mid-sized contemporary one-storey brick beige townhouse exterior in London with a flat roof and a mixed roof.
Photo of a mid-sized contemporary one-storey brick beige townhouse exterior in London with a flat roof and a mixed roof.
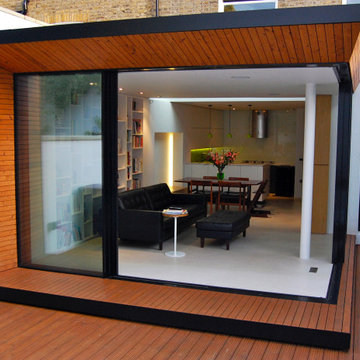
A contemporary rear extension to a Victorian house.
This is an example of a mid-sized contemporary three-storey brown townhouse exterior in London with wood siding, a flat roof, a mixed roof, a black roof and board and batten siding.
This is an example of a mid-sized contemporary three-storey brown townhouse exterior in London with wood siding, a flat roof, a mixed roof, a black roof and board and batten siding.
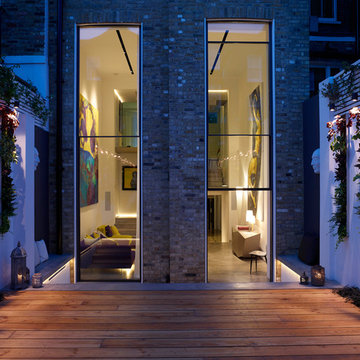
And finally, this night-time view, taken from the rear garden, shows the double-height Vitrocsa 'guillotine' windows and the living room beyond.
The lighting design, by Tim Fonfara of Luxologie, as throughout the project, accentuates the architecture of the spaces and the connection between the interior and exterior.
Photographer: Rachael Smith
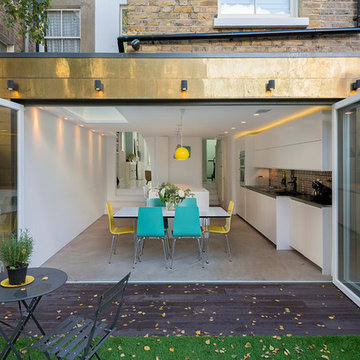
william Eckersley
Design ideas for a mid-sized contemporary three-storey beige townhouse exterior in London with mixed siding, a flat roof and a mixed roof.
Design ideas for a mid-sized contemporary three-storey beige townhouse exterior in London with mixed siding, a flat roof and a mixed roof.
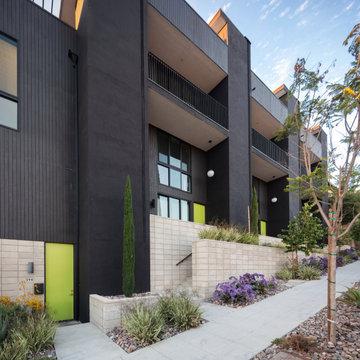
Photo of a midcentury black townhouse exterior in San Diego with four or more storeys, wood siding, a flat roof, a mixed roof and a white roof.
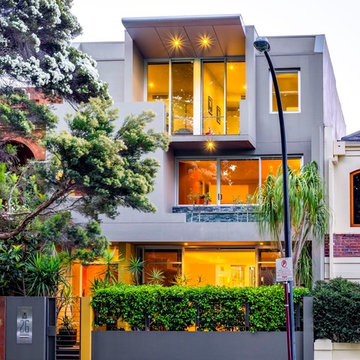
Small modern three-storey grey townhouse exterior in Perth with metal siding, a flat roof and a mixed roof.
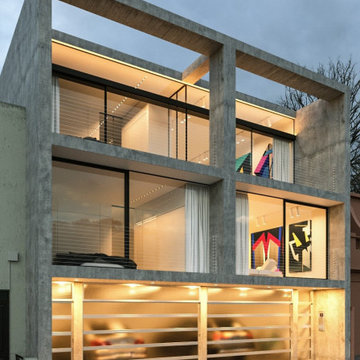
This is a townhouse complex for an artist - includes a studio/living apartment for the artist and a rental apartment.
Photo of a mid-sized industrial three-storey concrete grey townhouse exterior in Melbourne with a flat roof and a mixed roof.
Photo of a mid-sized industrial three-storey concrete grey townhouse exterior in Melbourne with a flat roof and a mixed roof.
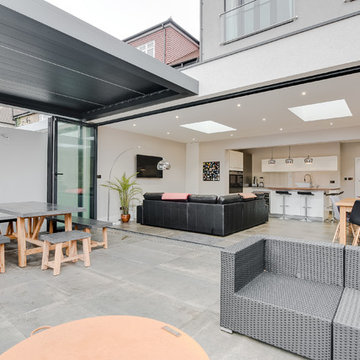
The bifold doors on the rear elevation blend the garden living space seamlessly with the open plan kitchen and family room.
Inspiration for a mid-sized modern three-storey stucco townhouse exterior in London with a flat roof and a mixed roof.
Inspiration for a mid-sized modern three-storey stucco townhouse exterior in London with a flat roof and a mixed roof.
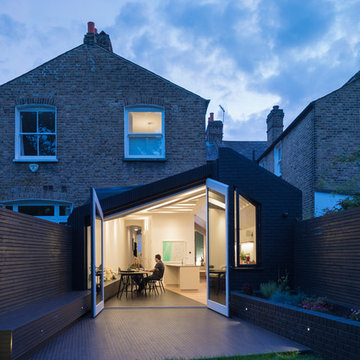
External view of extension at dusk with integrated brick planter and tiled bench.
Photograph © Tim Crocker
Inspiration for a mid-sized contemporary one-storey brick black townhouse exterior in London with a gable roof and a mixed roof.
Inspiration for a mid-sized contemporary one-storey brick black townhouse exterior in London with a gable roof and a mixed roof.
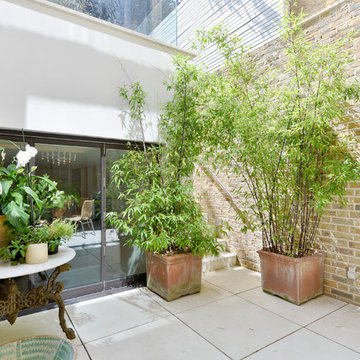
unknown
This is an example of a large modern three-storey brick beige townhouse exterior in London with a flat roof and a mixed roof.
This is an example of a large modern three-storey brick beige townhouse exterior in London with a flat roof and a mixed roof.
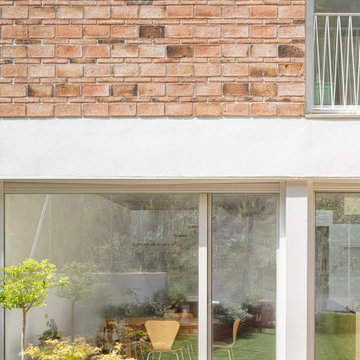
This is an example of a mid-sized contemporary three-storey white townhouse exterior in Other with mixed siding, a flat roof and a mixed roof.
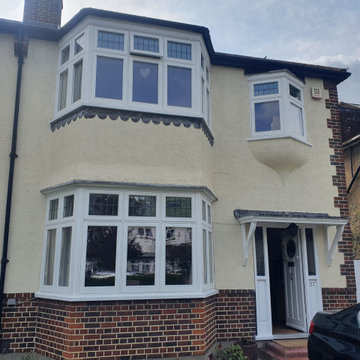
NIN Building Services has commissioned exterior window reparation in Wandsworth SW18. Windows were severely rotten at the bottom and needed epoxy repair with hardwood insertion. The window was fully repainted with 3 coats of paint.
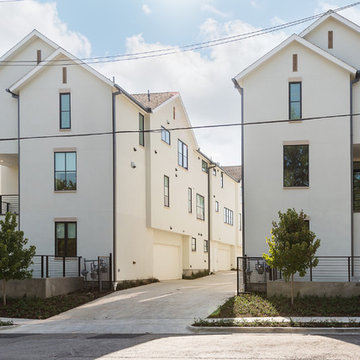
6 Unit Luxury Multi Family Home Development in High End area of Dallas - Uptown
Mid-sized transitional three-storey stucco white townhouse exterior in Dallas with a mixed roof.
Mid-sized transitional three-storey stucco white townhouse exterior in Dallas with a mixed roof.
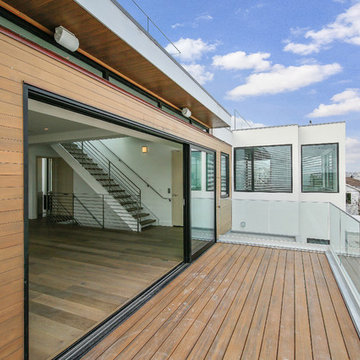
Large contemporary three-storey white townhouse exterior in San Francisco with wood siding, a flat roof and a mixed roof.
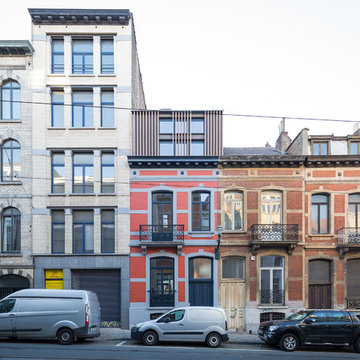
Utku Pekli
Design ideas for an expansive contemporary three-storey brick red townhouse exterior in Brussels with a gable roof and a mixed roof.
Design ideas for an expansive contemporary three-storey brick red townhouse exterior in Brussels with a gable roof and a mixed roof.
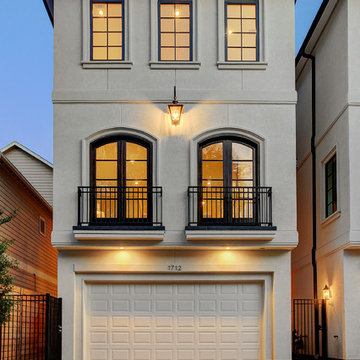
Large industrial three-storey stucco beige townhouse exterior in Houston with a flat roof and a mixed roof.
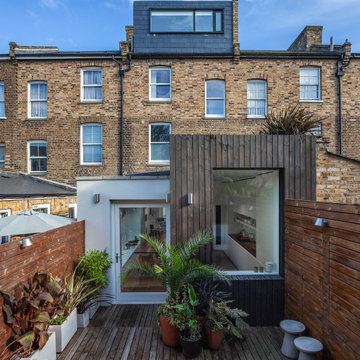
The house, a London stock Victorian three-storey mid terrace, is located in the hip neighbourhood of Brixton and the clients brought the project to FPA with a view to enlarge the ground floor into the garden and create additional living quarters into the attic space.
The organization of the ground floor extension is based on two linear volumes of differing depth, arranged side by side and clearly distinguished for the different treatment of their exterior: light painted render is juxtaposed to dark stained timber decking boards. Windows and doors are different in size to add a dynamic element to the façade and offer varying views of the mature garden.
The roof extension is clad in slates to blend with the surrounding roofscape with an elongated window overlooking the garden.
The introduction of folding partitions and sliding doors, which generate an array of possible spatial subdivisions, complements the former open space arrangement on the ground floor. The design intends to engage with the physical aspect of the users by puncturing the wall between house and extension with openings reduced in height that lead one to the space with the higher ceiling and vice versa.
Expanses of white wall surface allow the display of the clients’ collection of tribal and contemporary art and supplement an assemblage of pieces of modernist furniture.
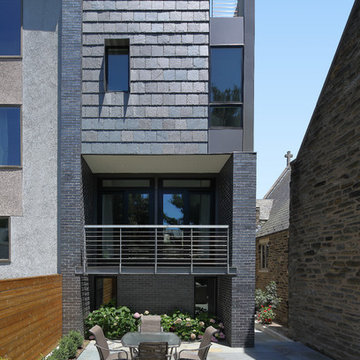
View if the rear facade and Pennsylvania bluestone terrace adjacent to the neighboring stone church.
Design By: RKM Architects
Photo by: Matt Wargo
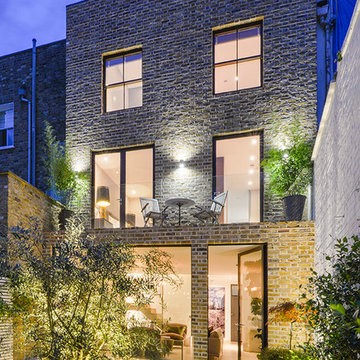
unknown
Design ideas for a large modern three-storey brick beige townhouse exterior in London with a flat roof and a mixed roof.
Design ideas for a large modern three-storey brick beige townhouse exterior in London with a flat roof and a mixed roof.
Townhouse Exterior Design Ideas with a Mixed Roof
4