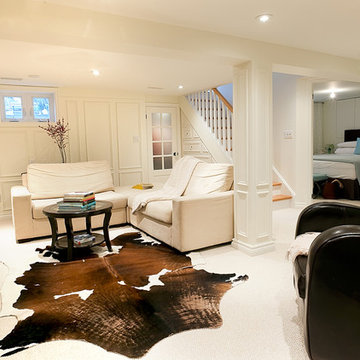Traditional Basement Design Ideas with White Walls
Refine by:
Budget
Sort by:Popular Today
1 - 20 of 697 photos
Item 1 of 3
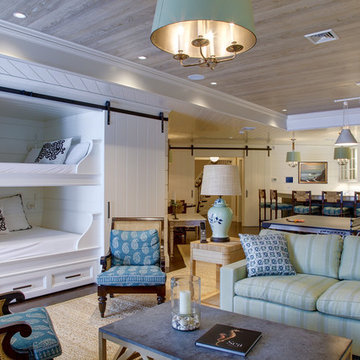
The wood-clad lower level recreational space provides a casual chic departure from the upper levels, complete with built-in bunk beds, a banquette and requisite bar.
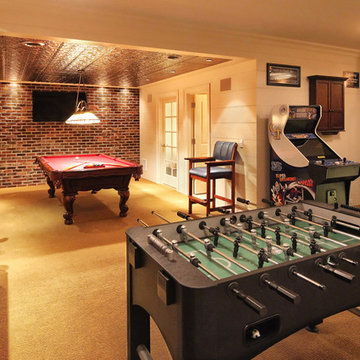
Game area and billiard room of redesigned home basement. French door leads to exercise room.
Traditional fully buried basement in New York with white walls, carpet, no fireplace, beige floor and a game room.
Traditional fully buried basement in New York with white walls, carpet, no fireplace, beige floor and a game room.
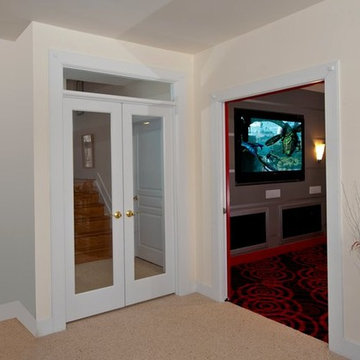
New french doors separate the basement stairs from the rest of the existing great room, making the space feel more intimate. The entrance to the theatre room is now on the right.
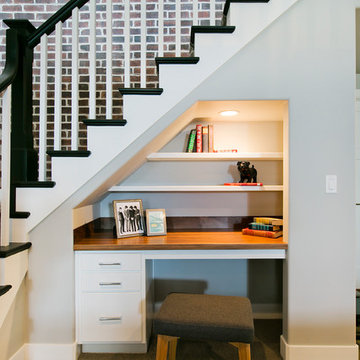
Basement Peek-a-boo in Aria Home Design by Symphony Homes
Inspiration for a large traditional basement in Salt Lake City with white walls, carpet and beige floor.
Inspiration for a large traditional basement in Salt Lake City with white walls, carpet and beige floor.
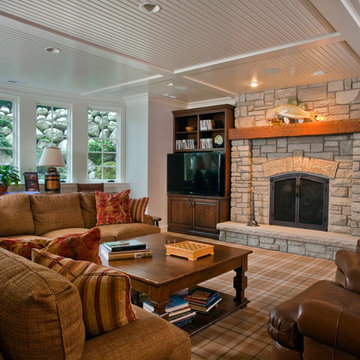
http://www.pickellbuilders.com. Photography by Linda Oyama Bryan. English Basement Family Room with Raised Hearth Stone Fireplace, distressed wood mantle and Beadboard Ceiling.
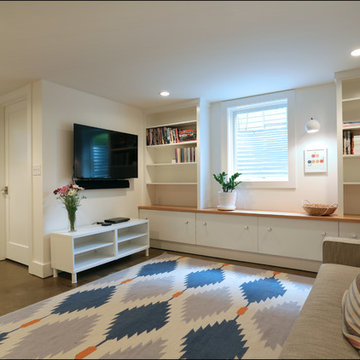
Family room with plenty of media storage gives the family a place to indulge in all their favorite games and movies without cluttering up the main floor. Design by Kristyn Bester. Photos by Photo Art Portraits.
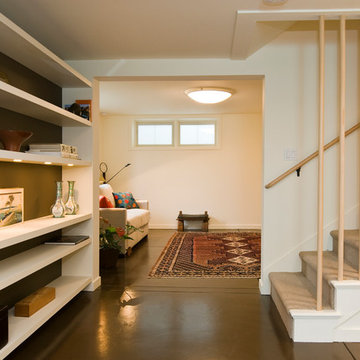
The new stairs, landing, cantilevered shelves and guest room.
Robert Vente Photographer
Inspiration for a mid-sized traditional look-out basement in San Francisco with white walls, concrete floors, no fireplace and brown floor.
Inspiration for a mid-sized traditional look-out basement in San Francisco with white walls, concrete floors, no fireplace and brown floor.
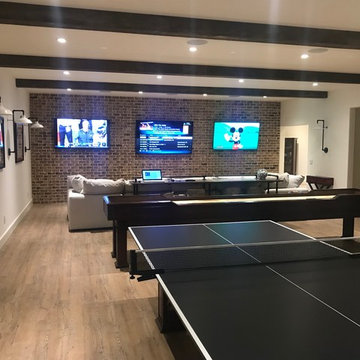
Large traditional fully buried basement in Atlanta with white walls, light hardwood floors, no fireplace and brown floor.
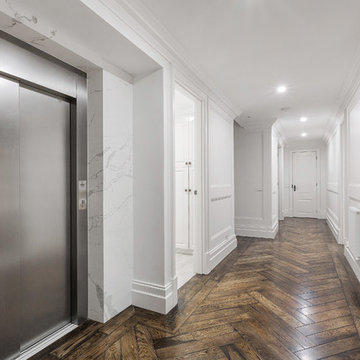
Sam Martin - Four Walls Media
Inspiration for an expansive traditional fully buried basement in Melbourne with white walls and dark hardwood floors.
Inspiration for an expansive traditional fully buried basement in Melbourne with white walls and dark hardwood floors.
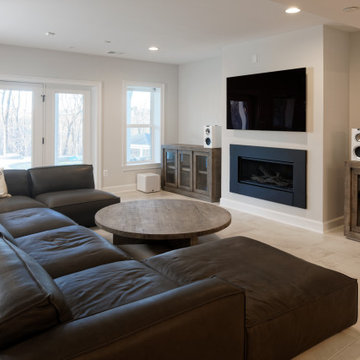
Inspiration for a large traditional walk-out basement in DC Metro with white walls, a standard fireplace, a metal fireplace surround, a home bar, beige floor and ceramic floors.

This is an example of a large traditional walk-out basement in Minneapolis with a home bar, white walls, carpet, no fireplace and beige floor.
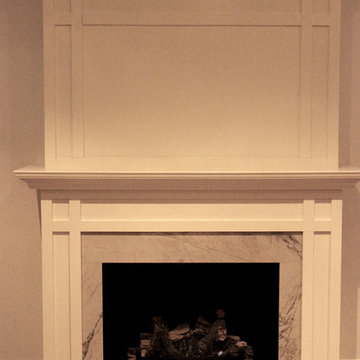
This is an example of a traditional look-out basement in Toronto with white walls, dark hardwood floors, a standard fireplace, a tile fireplace surround and brown floor.

The owners of this beautiful 1908 NE Portland home wanted to breathe new life into their unfinished basement and dysfunctional main-floor bathroom and mudroom. Our goal was to create comfortable and practical spaces, while staying true to the preferences of the homeowners and age of the home.
The existing half bathroom and mudroom were situated in what was originally an enclosed back porch. The homeowners wanted to create a full bathroom on the main floor, along with a functional mudroom off the back entrance. Our team completely gutted the space, reframed the walls, leveled the flooring, and installed upgraded amenities, including a solid surface shower, custom cabinetry, blue tile and marmoleum flooring, and Marvin wood windows.
In the basement, we created a laundry room, designated workshop and utility space, and a comfortable family area to shoot pool. The renovated spaces are now up-to-code with insulated and finished walls, heating & cooling, epoxy flooring, and refurbished windows.
The newly remodeled spaces achieve the homeowner's desire for function, comfort, and to preserve the unique quality & character of their 1908 residence.
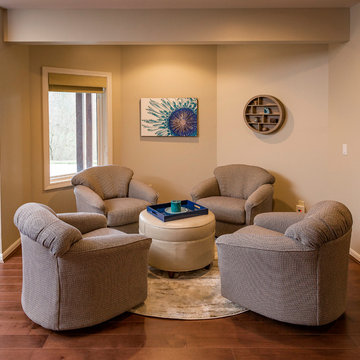
RVP Photography
Design ideas for a large traditional fully buried basement in Cincinnati with white walls, medium hardwood floors and brown floor.
Design ideas for a large traditional fully buried basement in Cincinnati with white walls, medium hardwood floors and brown floor.
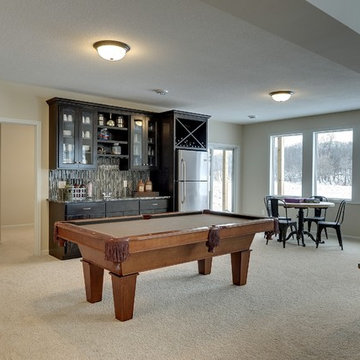
Basement wet bar with cabinets, sink, and fridge. Sliding doors walk out to back yard. Pool table with fringe on the pockets.
Photography by Spacecrafting.
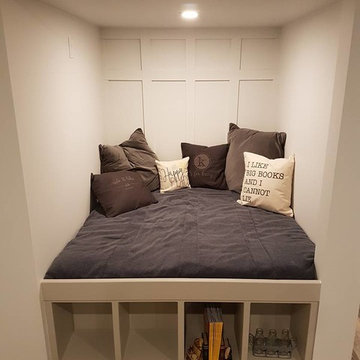
Inspiration for a mid-sized traditional basement in Calgary with white walls and medium hardwood floors.
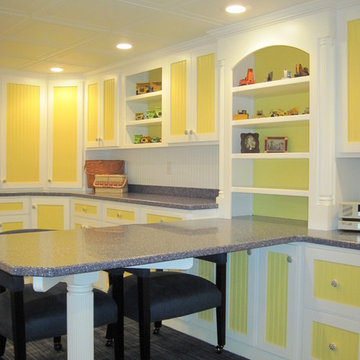
Inspiration for a mid-sized traditional basement in Louisville with white walls and carpet.
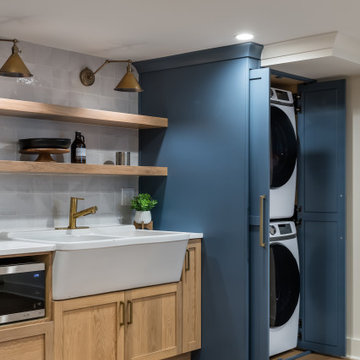
Our clients wanted to expand their living space down into their unfinished basement. While the space would serve as a family rec room most of the time, they also wanted it to transform into an apartment for their parents during extended visits. The project needed to incorporate a full bathroom and laundry.One of the standout features in the space is a Murphy bed with custom doors. We repeated this motif on the custom vanity in the bathroom. Because the rec room can double as a bedroom, we had the space to put in a generous-size full bathroom. The full bathroom has a spacious walk-in shower and two large niches for storing towels and other linens.
Our clients now have a beautiful basement space that expanded the size of their living space significantly. It also gives their loved ones a beautiful private suite to enjoy when they come to visit, inspiring more frequent visits!
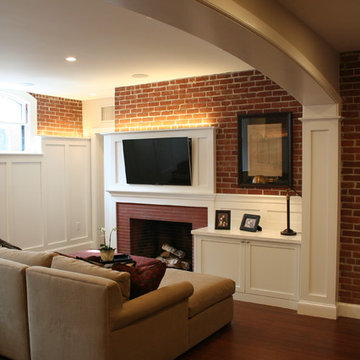
In the late 50’s, this basement was cut up into a dental office with tiny exam rooms. Red House Custom Building designed a space that could be used as a home gym & media room. Upon demolition, we uncovered an original, structural arch and a wonderful brick foundation that highlighted the home’s original detailing and substantial structure. These were reincorporated into the new design. The arched window on the left was stripped and restored to original working order. The fireplace was one of four original to the home.
Harold T. Merriman was the original owner of home, and the homeowners found some of his works on the third floor of the house. He sketched a plat of lots surrounding the property in 1899. At the completion of the project, the homeowners had it framed, and it now hangs in the room above the A/V cabinet.
High paneled wainscot in the basement perfectly mimics the late 1800’s, battered paneling found under several wall layers during demo. The LED accent lighting was installed behind the top cap of the wainscot to highlight the mixing of new and old while bringing a warm glow to the room.
Photo by Grace Lentini.
Instagram: @redhousedesignbuild
Traditional Basement Design Ideas with White Walls
1
