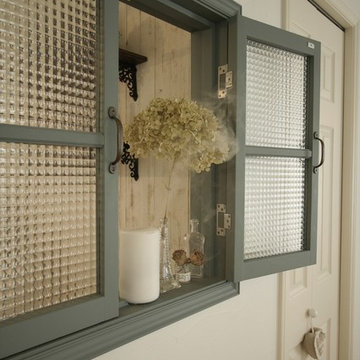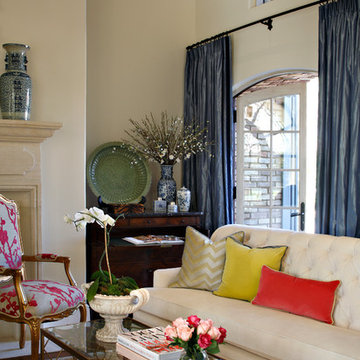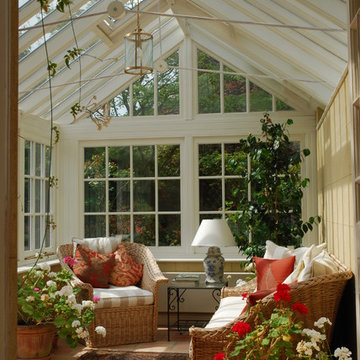Traditional Brown Living Design Ideas
Refine by:
Budget
Sort by:Popular Today
61 - 80 of 139,038 photos
Item 1 of 3
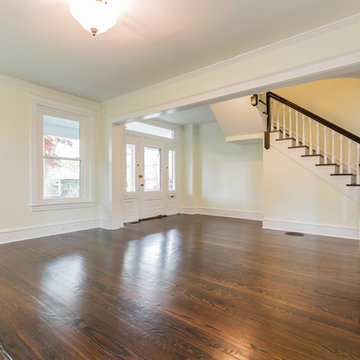
This 1920's Brick Town Home had not been updated since the 1960's and required a complete renovation which included all new systems (HVAC, Plumbing, Electrical, etc.), Our Design Team created an open floor plan with updated finishes while still maintaining the old charm of this beautiful home. Craftsman details throughout in the moldings, doors, tile floors, cabinets, and stairs. Natural light fills each room. A wonderful use of space and how to appropriately adapt a 100 year old structure with the needs of a modern family. Check out some of the before photos to gain an even better appreciation of this transformation.
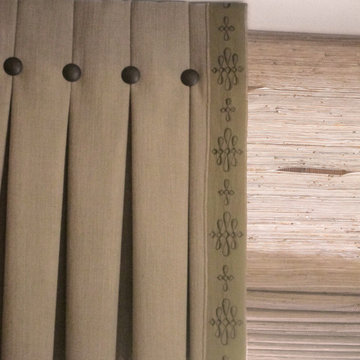
Our Toms Price Home designer collaborated with Drapery Connection in Hinsdale, IL for the beautiful custom draperies.
Photo of a mid-sized traditional enclosed family room in Chicago with grey walls and medium hardwood floors.
Photo of a mid-sized traditional enclosed family room in Chicago with grey walls and medium hardwood floors.
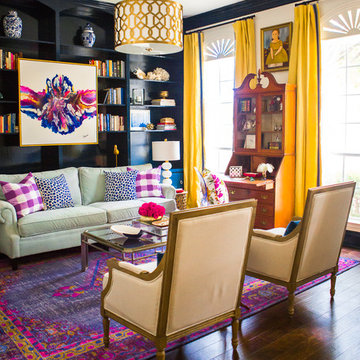
Photgrapher: Mary Summers
Designer: Cassie from Hi Sugarplum Blog
Cassie Freeman accented this already vibrant room with Loom Decor's custom yellow linen drapery to even out the space and put a spin on a traditional room. For a unique style add a contrasting color trim to tie the drapery into the traditional aspects of the room.
Shop and create your custom window treatments at loomdecor.com
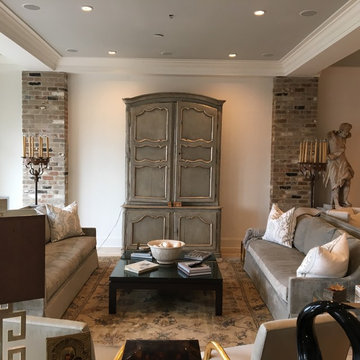
George LeMaire
Design ideas for a mid-sized traditional formal open concept living room in New Orleans with beige walls, medium hardwood floors, a concealed tv and brown floor.
Design ideas for a mid-sized traditional formal open concept living room in New Orleans with beige walls, medium hardwood floors, a concealed tv and brown floor.
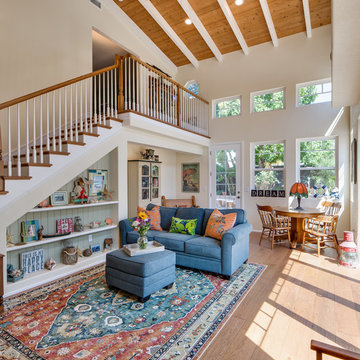
Milan Kovacevic
Inspiration for a large traditional open concept family room in San Diego with beige walls and medium hardwood floors.
Inspiration for a large traditional open concept family room in San Diego with beige walls and medium hardwood floors.
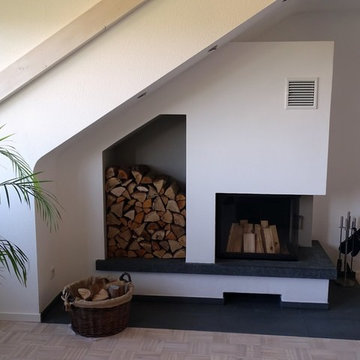
This is an example of a large traditional formal open concept living room in Nuremberg with a wood stove, a concrete fireplace surround, white walls, light hardwood floors, no tv and beige floor.
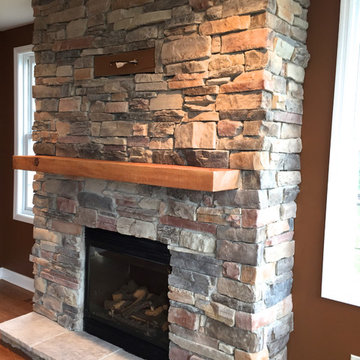
Take your fireplaces to the next level with our most textured mountain ledge stone veneer. Add lighting over the stone wall to create unique shadows on the stone and enhance the appearance. www.northstarstone.biz
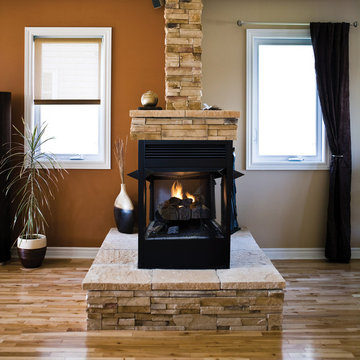
When the architecture demands something really creative, Astria’s multi-view vent-free fireboxes deliver. Offered in a two-sided see-through or three-sided peninsula, these fireboxes deliver whatever the job requires. Approved for installation with any ANSI Z21.91 vent-free gas log that fits. All units include smooth white Refractory brick floor and sides (as applicable), black heat deflection hood, wire mesh screens, tough textured powder coat finish and pre-wired electrical "J" box for use with optional blower system.
Features
See through radiant smooth-faced or circulating louvered models
Peninsula circulating louvered model
Tall 20” opening
White stacked refractory panels (side(s) and back)
Standard heat deflection hood (required)
Includes mesh fire screens
Optional outside air kit
Optional blower (for use with louvered models)
Durable textured powder coat finish
Limited Lifetime Warranty
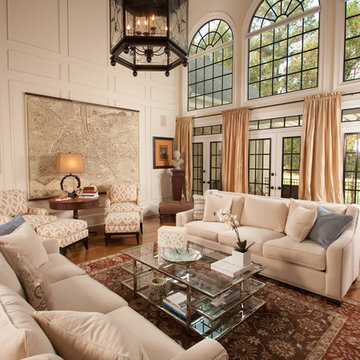
Large traditional formal living room in Atlanta with beige walls, medium hardwood floors and brown floor.
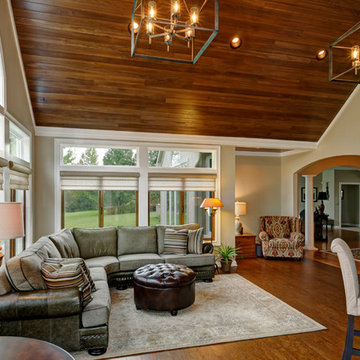
Dave Fox Design Build Remodelers
This room addition encompasses many uses for these homeowners. From great room, to sunroom, to parlor, and gathering/entertaining space; it’s everything they were missing, and everything they desired. This multi-functional room leads out to an expansive outdoor living space complete with a full working kitchen, fireplace, and large covered dining space. The vaulted ceiling in this room gives a dramatic feel, while the stained pine keeps the room cozy and inviting. The large windows bring the outside in with natural light and expansive views of the manicured landscaping.
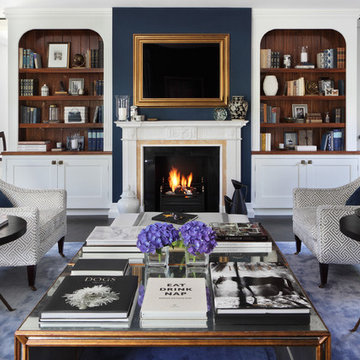
The heart of the home is the reception room where deep blues from the Tyrrhenian Seas beautifully coalesce with soft whites and soupçons of antique gold under a bespoke chandelier of 1,800 hand-hung crystal droplets.
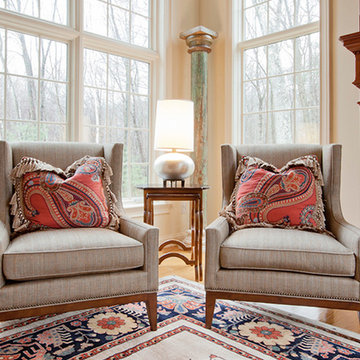
Large traditional open concept living room in Boston with beige walls, light hardwood floors, a standard fireplace, a stone fireplace surround and a wall-mounted tv.
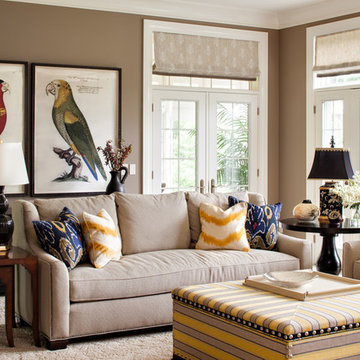
This project was such a joy to work on! The Georgian Colonial was home to a young family, whose transitional taste aligned well with their love of neutral palettes with pops of saturated color. See the beautiful transformation!
Photography by David Bader
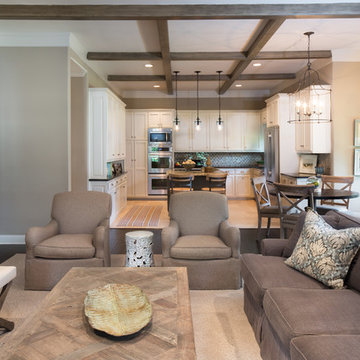
jenifer mcneil baker
Traditional living room in Dallas with grey walls and dark hardwood floors.
Traditional living room in Dallas with grey walls and dark hardwood floors.
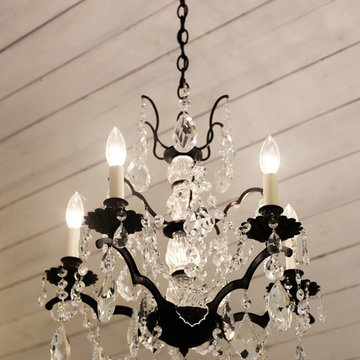
An iron chandelier adorned with Strauss crystal and created by Schonbek hangs from the ceiling and matching sconces are fastened into the mirror.
Designed by Melodie Durham of Durham Designs & Consulting, LLC.
Photo by Livengood Photographs [www.livengoodphotographs.com/design].
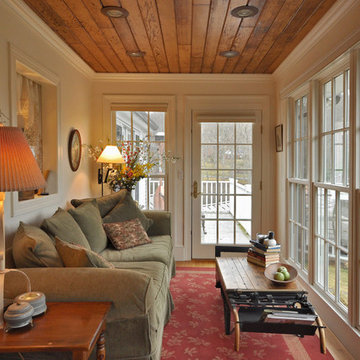
An extensive renovation and addition to a 1960’s-era spec house on a lovely private pond, this project sought to give a contemporary upgrade to a property that sought to incorporate classical elegance with a modern interpretation. The new house is reconceived as a three part project – the relocation of the existing home closer to the adjacent pond, the restoration of a historical stone boat house, and a modern connection between the two structures. This design called for welcoming porch that runs the full extent of the garden and pond façade, while from all three structures - framing the beautiful views of a rich lawn sloping down to the pond below
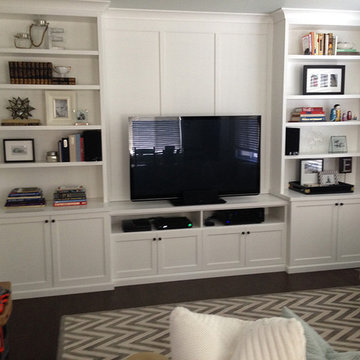
After photo of entertainment center / family room for client in the Issaquah area. Custom built-in, new paint and dark hardwood floors make a big difference!
Traditional Brown Living Design Ideas
4




