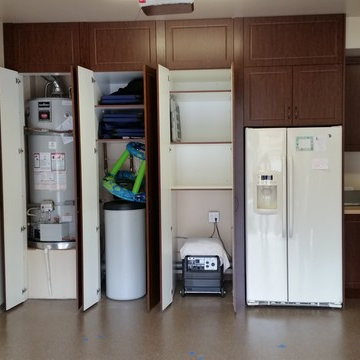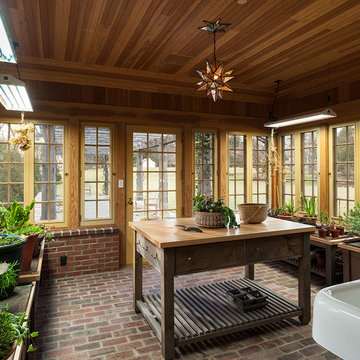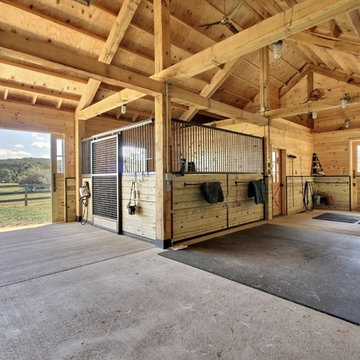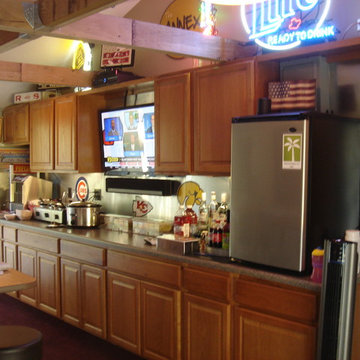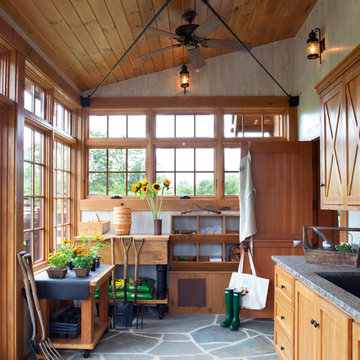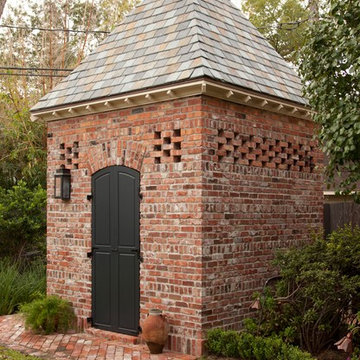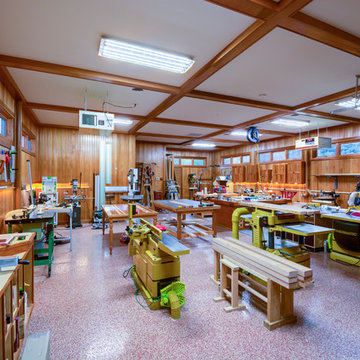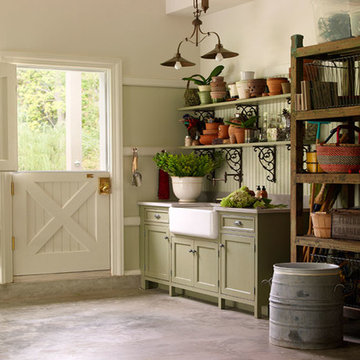Traditional Brown Shed and Granny Flat Design Ideas
Refine by:
Budget
Sort by:Popular Today
41 - 60 of 1,463 photos
Item 1 of 3
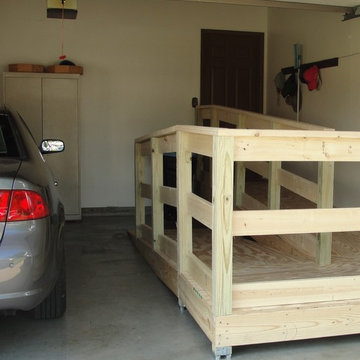
Carol’s Testimony:
My husband was going to be discharged from a rehab facility in a few days and a wheelchair ramp would be needed for him to access our home. I didn’t know who would be able to build a ramp in a short period of time. A friend gave me the name and number of Terry Donovan of LIVE WELL home modification specialists. He responded to my phone call that day and arrived with plans for a ramp to be installed inside our garage.
Within a quick time frame LIVE WELL put in the wheelchair ramp which is working great and fulfilling our expectations.
Thank you Terry and LIVE WELL. ~Carol B.
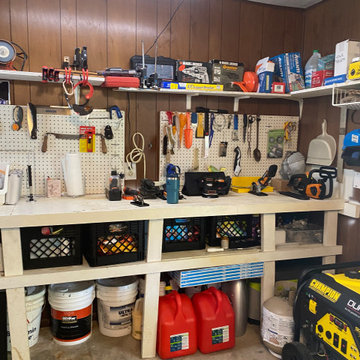
Inspiration for a traditional shed and granny flat in New Orleans.
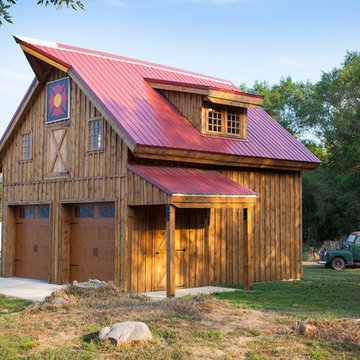
Sand Creek Post & Beam Traditional Wood Barns and Barn Homes
Learn more & request a free catalog: www.sandcreekpostandbeam.com
Inspiration for a traditional shed and granny flat in Other.
Inspiration for a traditional shed and granny flat in Other.
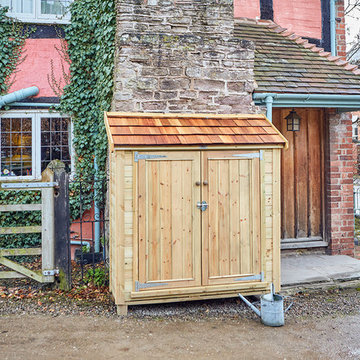
Our back door stores provide an outside space for wet or muddy boots and all those bits that end up by the back door.
Also ideal if you have a small garden and looking for somewhere to store those garden items.
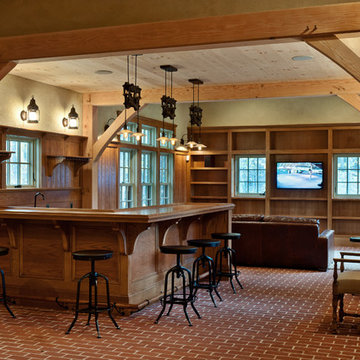
Carriage House/Barn
Chris Kendall Photographer -Beyond the bar is a library with a twelve-foot high ceiling with two belt driven ceiling fans.
Inspiration for a traditional shed and granny flat in New York.
Inspiration for a traditional shed and granny flat in New York.
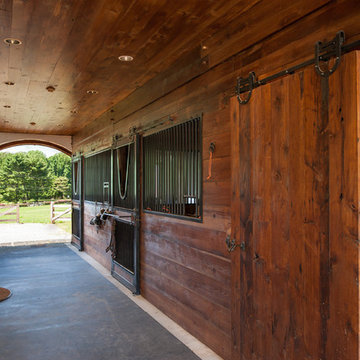
Photographer: Angle Eye Photography
Photo of a mid-sized traditional detached barn in Philadelphia.
Photo of a mid-sized traditional detached barn in Philadelphia.
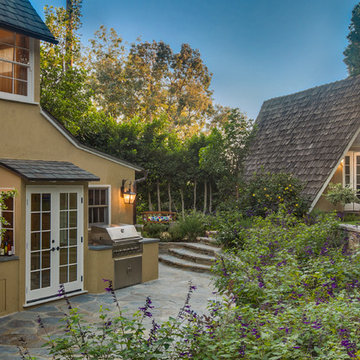
This is an example of a traditional detached shed and granny flat in Los Angeles.
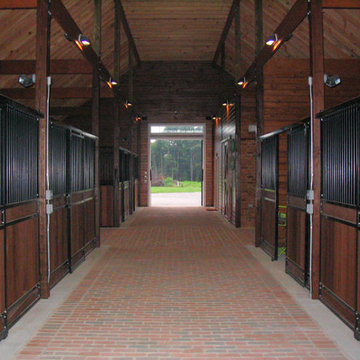
Horse barn, stables, horse stables
Randy Turner and Son, Inc.
Traditional shed and granny flat in Richmond.
Traditional shed and granny flat in Richmond.
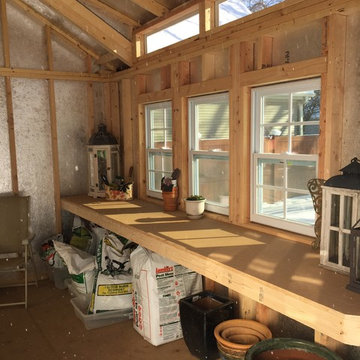
With a little online research, Karen found a few photos that inspired her potting shed. “The photo I found wasn’t even a Tuff Shed building, but working along side the Tuff Shed Design Consultant we were able to create my shed right down to the last detail.”
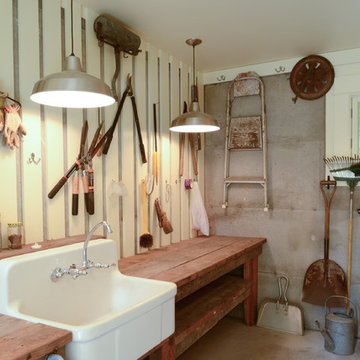
Bench built with framing lumber from original home. Antique and reclaimed fixtures.
Beautiful new construction home on the River. Reclaimed maple gym floors; built with reclaimed lumber from original home and FSC lumber and plywood; 5000 gallon rainwater harvesting cistern under kitchen; trim, mantel, and bench all milled from original home's framing lumber; custom built-ins and cabinetry throughout the house; copper gutters; fantastic outdoor fireplace built into the natural boulders; FSC maple countertops built on site
Photos - www.ninaleejohnson.com
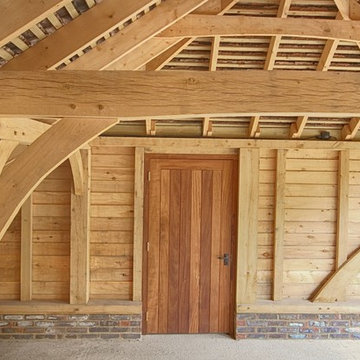
The Classic Barn Company crafted oak work featured inside this garden building. Garage and storage combined along with a workshop to one side.
Our award-winning designs come in various modular sizes, Contact us to request a brochure and see how we can build a beautiful outbuilding at your property
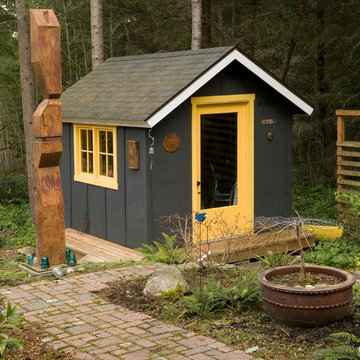
Roger Turk - Northlight Photography
Inspiration for a traditional shed and granny flat in Seattle.
Inspiration for a traditional shed and granny flat in Seattle.
Traditional Brown Shed and Granny Flat Design Ideas
3
