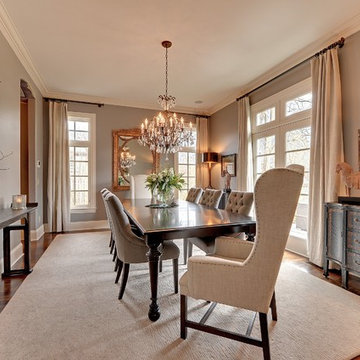Traditional Dining Room Design Ideas with Beige Floor
Refine by:
Budget
Sort by:Popular Today
21 - 40 of 2,438 photos
Item 1 of 3
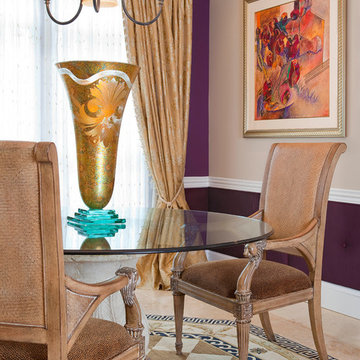
Sheryl McLean, Allied ASID
Inspiration for a large traditional dining room in DC Metro with beige walls, beige floor, limestone floors and no fireplace.
Inspiration for a large traditional dining room in DC Metro with beige walls, beige floor, limestone floors and no fireplace.
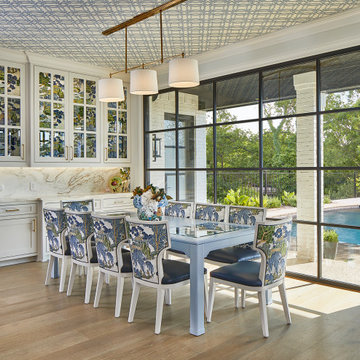
Whole house remodel in Mansfield Tx. Architecture, Design & Construction by USI Design & Remodeling.
Large traditional kitchen/dining combo in Dallas with light hardwood floors, white walls, beige floor and wallpaper.
Large traditional kitchen/dining combo in Dallas with light hardwood floors, white walls, beige floor and wallpaper.
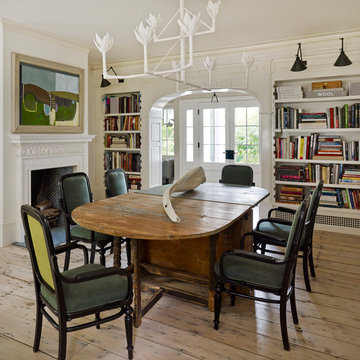
Dining Room, Photo by Peter Murdock
Photo of a mid-sized traditional separate dining room in New York with white walls, light hardwood floors, a standard fireplace, a wood fireplace surround and beige floor.
Photo of a mid-sized traditional separate dining room in New York with white walls, light hardwood floors, a standard fireplace, a wood fireplace surround and beige floor.
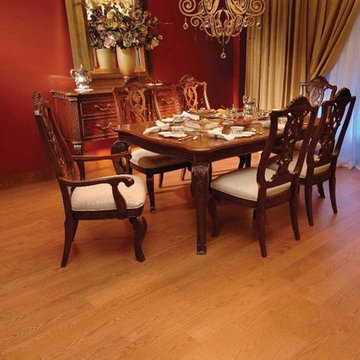
Design ideas for a large traditional separate dining room in DC Metro with red walls, light hardwood floors, no fireplace and beige floor.
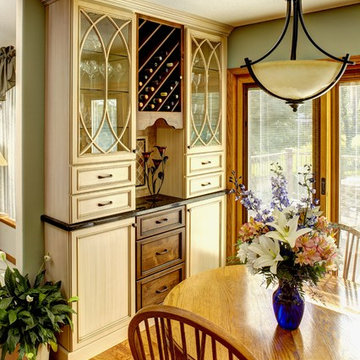
Grabill Home Bar Cabinets
Design ideas for a small traditional separate dining room in Indianapolis with green walls, light hardwood floors, no fireplace and beige floor.
Design ideas for a small traditional separate dining room in Indianapolis with green walls, light hardwood floors, no fireplace and beige floor.
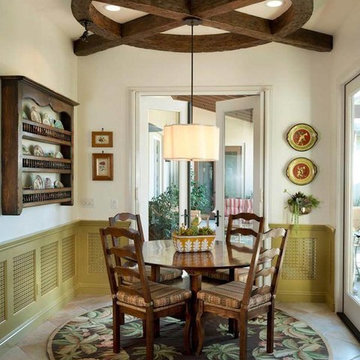
This is an example of a large traditional separate dining room in Other with white walls, ceramic floors and beige floor.
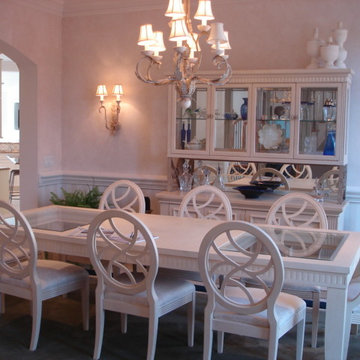
Mid-sized traditional separate dining room in Charlotte with white walls, ceramic floors and beige floor.
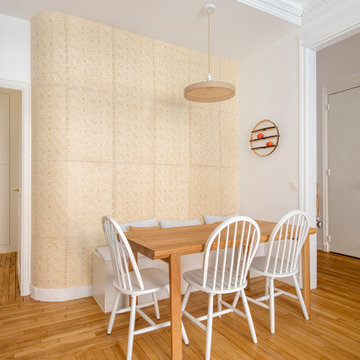
Après plusieurs visites d'appartement, nos clients décident d'orienter leurs recherches vers un bien à rénover afin de pouvoir personnaliser leur futur foyer.
Leur premier achat va se porter sur ce charmant 80 m2 situé au cœur de Paris. Souhaitant créer un bien intemporel, ils travaillent avec nos architectes sur des couleurs nudes, terracota et des touches boisées. Le blanc est également au RDV afin d'accentuer la luminosité de l'appartement qui est sur cour.
La cuisine a fait l'objet d'une optimisation pour obtenir une profondeur de 60cm et installer ainsi sur toute la longueur et la hauteur les rangements nécessaires pour être ultra-fonctionnelle. Elle se ferme par une élégante porte art déco dessinée par les architectes.
Dans les chambres, les rangements se multiplient ! Nous avons cloisonné des portes inutiles qui sont changées en bibliothèque; dans la suite parentale, nos experts ont créé une tête de lit sur-mesure et ajusté un dressing Ikea qui s'élève à présent jusqu'au plafond.
Bien qu'intemporel, ce bien n'en est pas moins singulier. A titre d'exemple, la salle de bain qui est un clin d'œil aux lavabos d'école ou encore le salon et son mur tapissé de petites feuilles dorées.
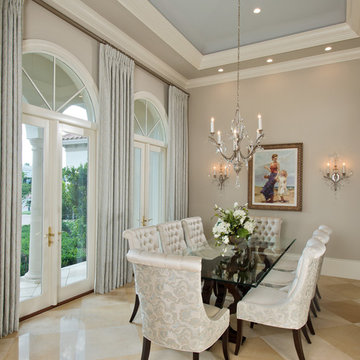
Randall Perry Photography
Design ideas for a traditional dining room in Other with grey walls and beige floor.
Design ideas for a traditional dining room in Other with grey walls and beige floor.
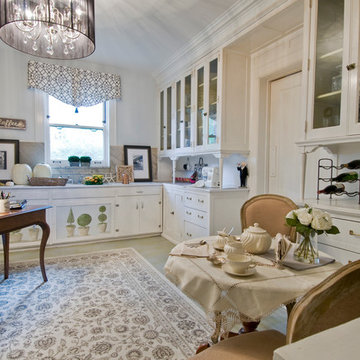
This 1920's era home had seen better days and was in need of repairs, updates and so much more. Our goal in designing the space was to make it functional for today's families. We maximized the ample storage from the original use of the room and also added a ladie's writing desk, tea area, coffee bar, wrapping station and a sewing machine. Today's busy Mom could now easily relax as well as take care of various household chores all in one, elegant room.
Michael Jacob--Photographer
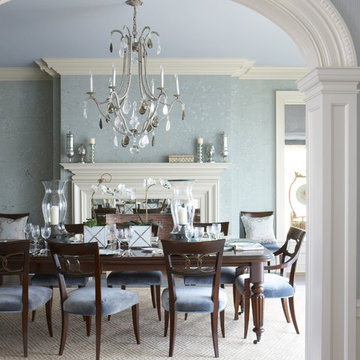
Interior Design by Cindy Rinfret, principal designer of Rinfret, Ltd. Interior Design & Decoration www.rinfretltd.com
Photos by Michael Partenio and styling by Stacy Kunstel
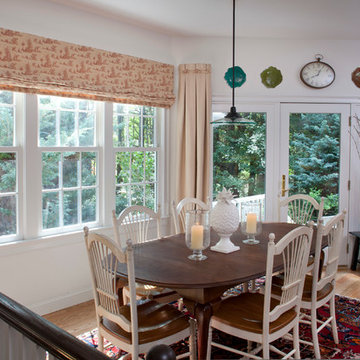
KH Window Fashions, Inc., French country style window treatments, toile fabric Roman Shades, Linen fabric pleated panels with decorative trim. Visit our gallery on our website: www.KHWindowFashions.com
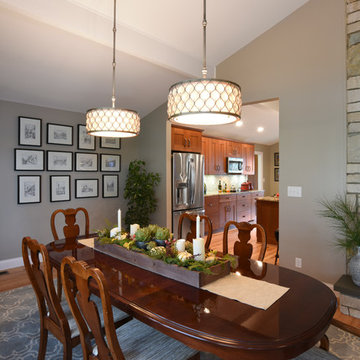
This is an example of a large traditional open plan dining in Other with grey walls, light hardwood floors, a corner fireplace, a stone fireplace surround and beige floor.
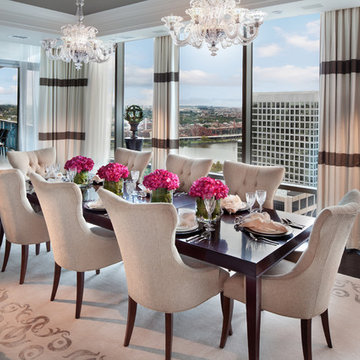
Morgan Howarth Photography
morgan@morganhowarth photography
Interior design by Modern Home interiors Jackie May 443-899 0200 EXT 1147
All design and product questions please call Modern Home interiors

La pièce à vivre a été travaillée de telle sorte que le salon et la salle à manger se répondent. De l'entrée nous pouvons apercevoir le panoramique noir et blanc installé dans la salle à manger au dessus d'un buffet. Une table en bois pour 8 personnes trouve place au centre de la pièce. Une grosse suspension en rotin la surplombe et réchauffe la pièce grâce à son aspect brut et ses matières naturelles. Une bibliothèque est installée entre le salon et la salle à manger pour créer un lien, une continuité entre les pièces.
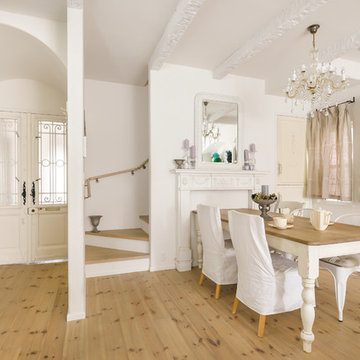
Inspiration for a traditional dining room in Other with light hardwood floors, white walls, a standard fireplace and beige floor.
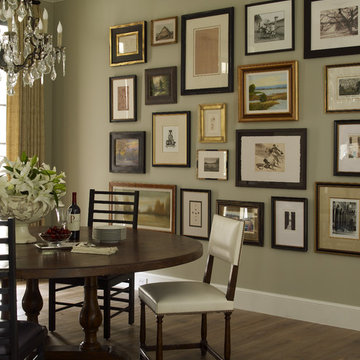
Large traditional separate dining room in Houston with beige walls, light hardwood floors and beige floor.
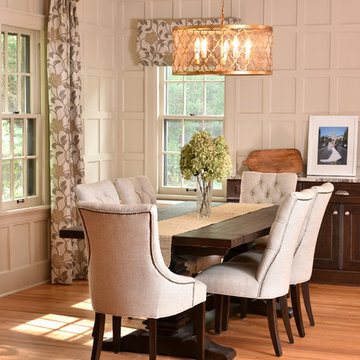
Photo of a traditional kitchen/dining combo in Other with white walls, light hardwood floors, no fireplace and beige floor.
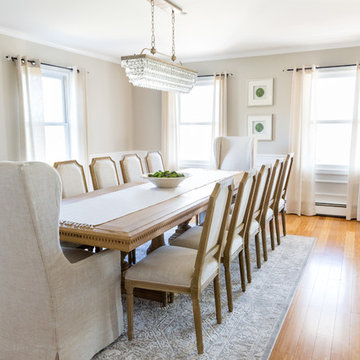
Emily Leis Photography
Photo of a traditional separate dining room in Boston with beige walls, light hardwood floors and beige floor.
Photo of a traditional separate dining room in Boston with beige walls, light hardwood floors and beige floor.
Traditional Dining Room Design Ideas with Beige Floor
2
