Traditional Dining Room Design Ideas with Beige Floor
Refine by:
Budget
Sort by:Popular Today
41 - 60 of 2,437 photos
Item 1 of 3
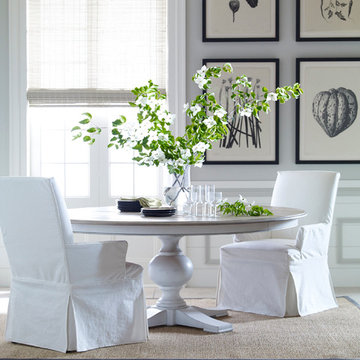
This is an example of a small traditional open plan dining in New York with grey walls, light hardwood floors, no fireplace and beige floor.
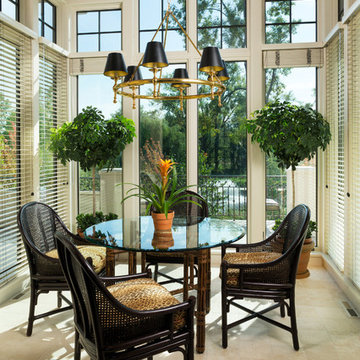
Home Design Firm: Tom Rauscher, Rauscher & Associates, Landscape Design: Yardscapes, Photography by James Kruger, LandMark Photography
Photo of a mid-sized traditional separate dining room in Minneapolis with beige walls, no fireplace and beige floor.
Photo of a mid-sized traditional separate dining room in Minneapolis with beige walls, no fireplace and beige floor.
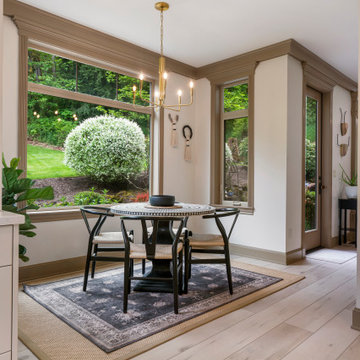
Clean and bright for a space where you can clear your mind and relax. Unique knots bring life and intrigue to this tranquil maple design. With the Modin Collection, we have raised the bar on luxury vinyl plank. The result is a new standard in resilient flooring. Modin offers true embossed in register texture, a low sheen level, a rigid SPC core, an industry-leading wear layer, and so much more.
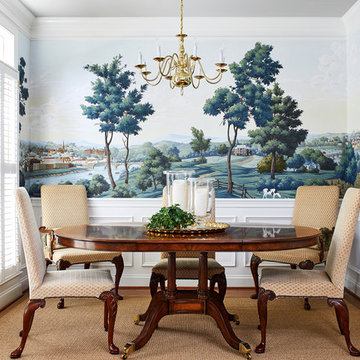
Project Developer Michael Sass
https://www.houzz.com/pro/msass/michael-sass-case-design-remodeling-inc?lt=hl
Designer Allie Mann
https://www.houzz.com/pro/inspiredbyallie/allie-mann-case-design-remodeling-inc?lt=hl
Photography: Stacy Zarin Goldberg 2018
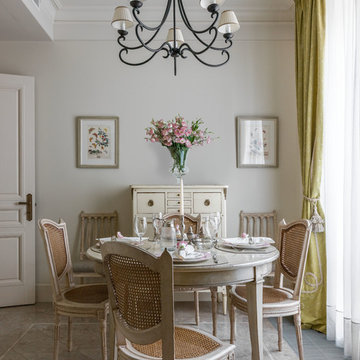
Дизайнеры - Екатерина Федорченко, Оксана Бутман
This is an example of a mid-sized traditional separate dining room in Other with marble floors, beige floor and white walls.
This is an example of a mid-sized traditional separate dining room in Other with marble floors, beige floor and white walls.
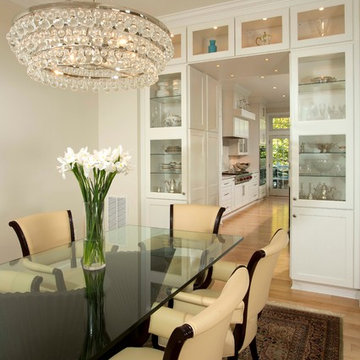
The simple use of black and white…classic, timeless, elegant. No better words could describe the renovation of this kitchen, dining room and seating area.
First, an amazing wall of custom cabinets was installed. The home’s 10’ ceilings provided a nice opportunity to stack up decorative glass cabinetry and highly crafted crown moldings on top, while maintaining a considerable amount of cabinetry just below it. The custom-made brush stroke finished cabinetry is highlighted by a chimney-style wood hood surround with leaded glass cabinets. Custom display cabinets with leaded glass also separate the kitchen from the dining room.
Next, the homeowner installed a 5’ x 14’ island finished in black. It houses the main sink with a pedal style control disposal, dishwasher, microwave, second bar sink, beverage center refrigerator and still has room to sit five to six people. The hardwood floor in the kitchen and family room matches the rest of the house.
The homeowner wanted to use a very selective white quartzite stone for counters and backsplash to add to the brightness of their kitchen. Contemporary chandeliers over the island are timeless and elegant. High end appliances covered by custom panels are part of this featured project, both to satisfy the owner’s needs and to implement the classic look desired for this kitchen.
Beautiful dining and living areas surround this kitchen. All done in a contemporary style to create a seamless design and feel the owner had in mind.
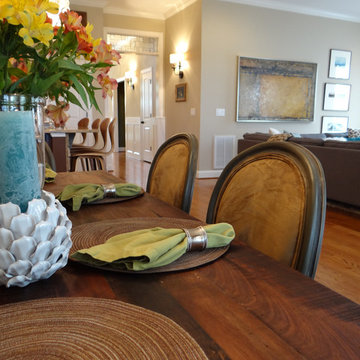
This is a shot of the Dinig Area of the Great Room of the Spring Lake House. In the background, there are 3 framed watercolors 'rescued' from a Thrift Store and rematted in a vignette with Omega 5, an original acrylic mixed media on canvas by Michelle Woolley Sauter of One Coast Design. My little french chairs are from LuLu & Co. and counter stools from Neuvo in Toronto, ON. Wall color: Sherwin Williams (HC-80)
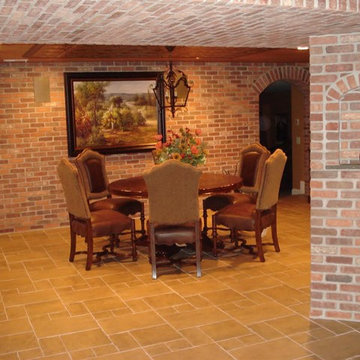
Large traditional separate dining room in Philadelphia with red walls, travertine floors and beige floor.
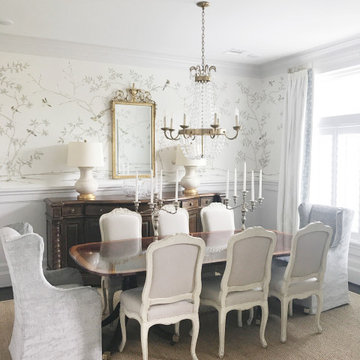
Design: "Solitude Cream" Chinoiserie mural. Installed above a chair rail in this traditional dining room, designed by Amy Kummer.
Large traditional kitchen/dining combo in Other with wallpaper, white walls, carpet and beige floor.
Large traditional kitchen/dining combo in Other with wallpaper, white walls, carpet and beige floor.
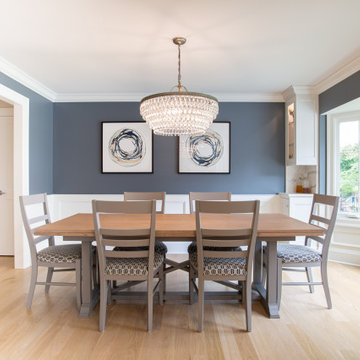
This is an example of a mid-sized traditional kitchen/dining combo in Columbus with blue walls, light hardwood floors, beige floor and panelled walls.

Photo of a mid-sized traditional open plan dining in New York with green walls, medium hardwood floors, no fireplace and beige floor.
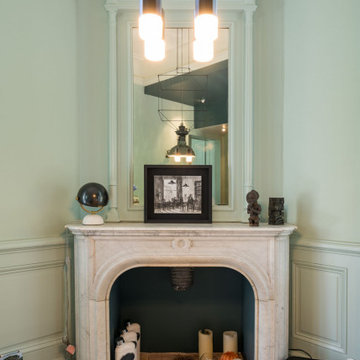
Comment imaginer une cuisine sans denaturer l'esprit d'une maison hausmanienne ?
Un pari que Synesthesies a su relever par la volonté delibérée de raconter une histoire. 40 m2 de couleurs, fonctionnalité, jeux de lumière qui évoluent au fil de la journée. Le tout en connexion avec un jardin.
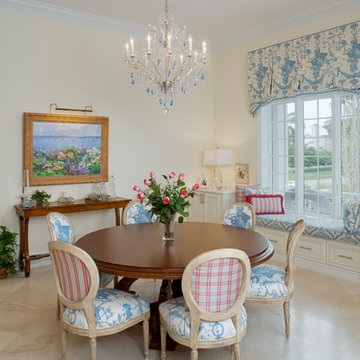
Mid-sized traditional dining room in Tampa with beige walls, ceramic floors, beige floor and no fireplace.
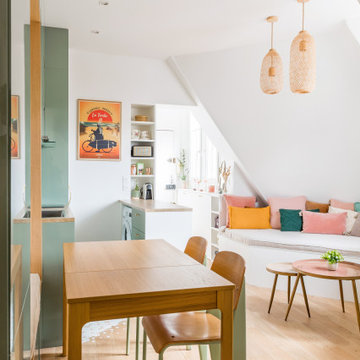
La pièce de vie, composée de 3 espaces distincts, soit la cuisine, le salon et la salle à manger est à la fois très fonctionnelle et chaleureuse. En effet grâce à tous ses rangements, présent dans la cuisine avec des meubles tout hauteur, suivit des placards encadrant la niche de la salle à manger. On retrouve aussi des rangements dans les deux banquettes réalisées sur mesure, celle de la niche de l’espace repas et celle du salon. Aussi ses couleurs douces, son mobilier aux lignes courbes, la luminosité de la pièce et le confort apporté aux espaces plus compacts renforce le sentiment de bien-être et de chaleur.
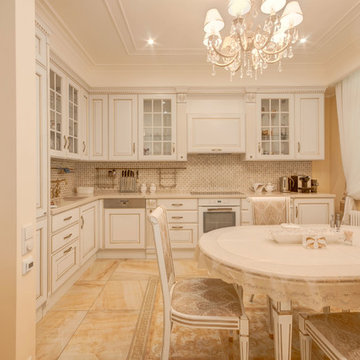
Дизайнер Светлана Пирогова. Фото Юрий Шумов.
Mid-sized traditional kitchen/dining combo in Moscow with beige walls, porcelain floors and beige floor.
Mid-sized traditional kitchen/dining combo in Moscow with beige walls, porcelain floors and beige floor.
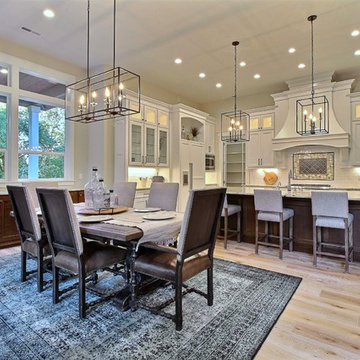
Paint by Sherwin Williams
Body Color - Wool Skein - SW 6148
Flex Suite Color - Universal Khaki - SW 6150
Downstairs Guest Suite Color - Silvermist - SW 7621
Downstairs Media Room Color - Quiver Tan - SW 6151
Exposed Beams & Banister Stain - Northwood Cabinets - Custom Truffle Stain
Gas Fireplace by Heat & Glo
Flooring & Tile by Macadam Floor & Design
Hardwood by Shaw Floors
Hardwood Product Kingston Oak in Tapestry
Carpet Products by Dream Weaver Carpet
Main Level Carpet Cosmopolitan in Iron Frost
Downstairs Carpet Santa Monica in White Orchid
Kitchen Backsplash by Z Tile & Stone
Tile Product - Textile in Ivory
Kitchen Backsplash Mosaic Accent by Glazzio Tiles
Tile Product - Versailles Series in Dusty Trail Arabesque Mosaic
Sinks by Decolav
Slab Countertops by Wall to Wall Stone Corp
Main Level Granite Product Colonial Cream
Downstairs Quartz Product True North Silver Shimmer
Windows by Milgard Windows & Doors
Window Product Style Line® Series
Window Supplier Troyco - Window & Door
Window Treatments by Budget Blinds
Lighting by Destination Lighting
Interior Design by Creative Interiors & Design
Custom Cabinetry & Storage by Northwood Cabinets
Customized & Built by Cascade West Development
Photography by ExposioHDR Portland
Original Plans by Alan Mascord Design Associates
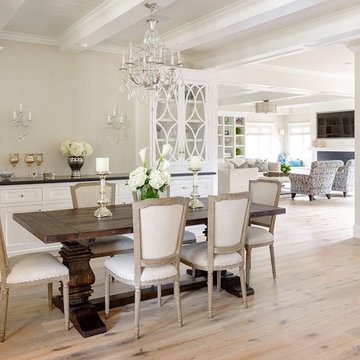
This traditional family home in the Coronado community has both charm and function. White beadboard ceilings, crown molding and a beautifully selected neutral color palette create the ultimate timeless beauty.
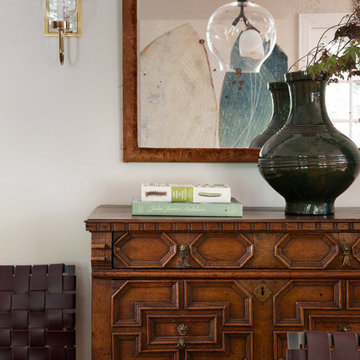
The family living in this shingled roofed home on the Peninsula loves color and pattern. At the heart of the two-story house, we created a library with high gloss lapis blue walls. The tête-à-tête provides an inviting place for the couple to read while their children play games at the antique card table. As a counterpoint, the open planned family, dining room, and kitchen have white walls. We selected a deep aubergine for the kitchen cabinetry. In the tranquil master suite, we layered celadon and sky blue while the daughters' room features pink, purple, and citrine.
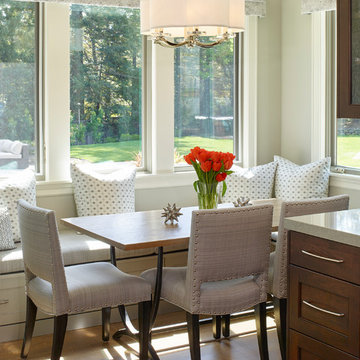
Ken Gutmaker
Small traditional kitchen/dining combo in San Francisco with grey walls, medium hardwood floors and beige floor.
Small traditional kitchen/dining combo in San Francisco with grey walls, medium hardwood floors and beige floor.
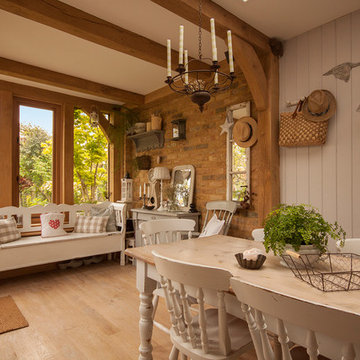
Design ideas for a mid-sized traditional open plan dining in Sussex with grey walls, light hardwood floors, no fireplace and beige floor.
Traditional Dining Room Design Ideas with Beige Floor
3