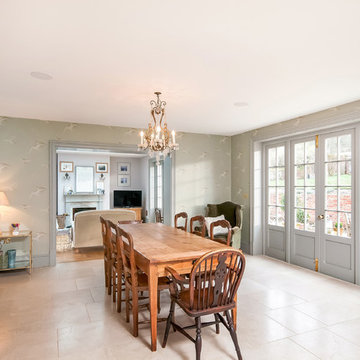Traditional Dining Room Design Ideas with Porcelain Floors
Refine by:
Budget
Sort by:Popular Today
161 - 180 of 988 photos
Item 1 of 3
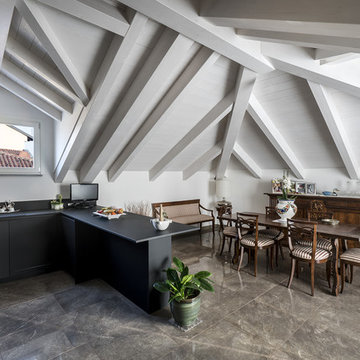
Fotografie Antonio La Grotta
Small traditional open plan dining in Turin with white walls and porcelain floors.
Small traditional open plan dining in Turin with white walls and porcelain floors.
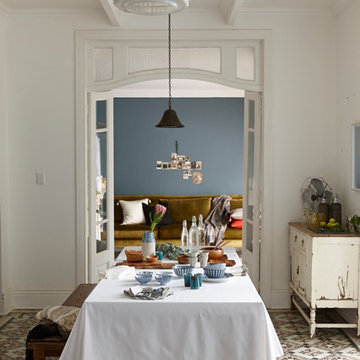
Die Liebe steckt im Detail. Servieren Sie Ihren Gästen feine Kreationen in Servierschüsseln aus Japan. Ergänzen Sie mit kleinen, passenden Reisschalen. Accessoires aus Akazienholz und Olivenholz geben Ihrem Esstisch ein ungewöhnliches Flair kontrastierender Materialien und Farben.
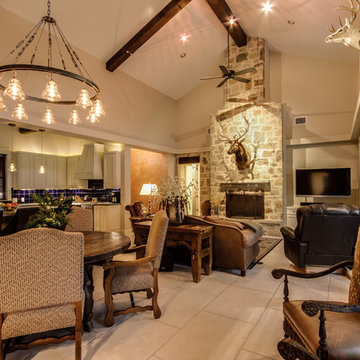
Open vaulted living room
Inspiration for a mid-sized traditional open plan dining in Austin with beige walls, porcelain floors, a standard fireplace, a stone fireplace surround and white floor.
Inspiration for a mid-sized traditional open plan dining in Austin with beige walls, porcelain floors, a standard fireplace, a stone fireplace surround and white floor.
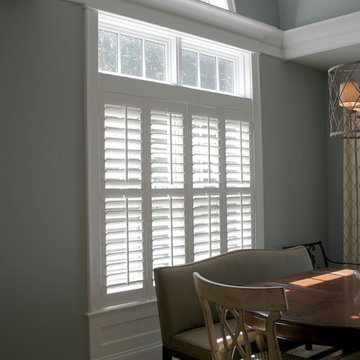
Design by Brehm Architects
http://brehmarchitects.com/projects/houses/?id=02Michigan_Shores
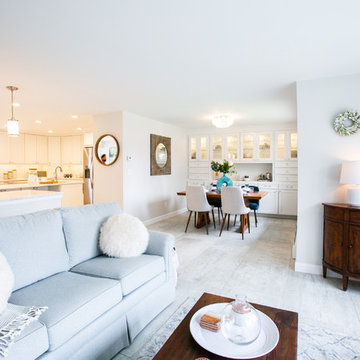
Words cannot describe the level of transformation this beautiful 60’s ranch has undergone. The home was blessed with a ton of natural light, however the sectioned rooms made for large awkward spaces without much functionality. By removing the dividing walls and reworking a few key functioning walls, this home is ready to entertain friends and family for all occasions. The large island has dual ovens for serious bake-off competitions accompanied with an inset induction cooktop equipped with a pop-up ventilation system. Plenty of storage surrounds the cooking stations providing large countertop space and seating nook for two. The beautiful natural quartzite is a show stopper throughout with it’s honed finish and serene blue/green hue providing a touch of color. Mother-of-Pearl backsplash tiles compliment the quartzite countertops and soft linen cabinets. The level of functionality has been elevated by moving the washer & dryer to a newly created closet situated behind the refrigerator and keeps hidden by a ceiling mounted barn-door. The new laundry room and storage closet opposite provide a functional solution for maintaining easy access to both areas without door swings restricting the path to the family room. Full height pantry cabinet make up the rest of the wall providing plenty of storage space and a natural division between casual dining to formal dining. Built-in cabinetry with glass doors provides the opportunity to showcase family dishes and heirlooms accented with in-cabinet lighting. With the wall partitions removed, the dining room easily flows into the rest of the home while maintaining its special moment. A large peninsula divides the kitchen space from the seating room providing plentiful storage including countertop cabinets for hidden storage, a charging nook, and a custom doggy station for the beloved dog with an elevated bowl deck and shallow drawer for leashes and treats! Beautiful large format tiles with a touch of modern flair bring all these spaces together providing a texture and color unlike any other with spots of iridescence, brushed concrete, and hues of blue and green. The original master bath and closet was divided into two parts separated by a hallway and door leading to the outside. This created an itty-bitty bathroom and plenty of untapped floor space with potential! By removing the interior walls and bringing the new bathroom space into the bedroom, we created a functional bathroom and walk-in closet space. By reconfiguration the bathroom layout to accommodate a walk-in shower and dual vanity, we took advantage of every square inch and made it functional and beautiful! A pocket door leads into the bathroom suite and a large full-length mirror on a mosaic accent wall greets you upon entering. To the left is a pocket door leading into the walk-in closet, and to the right is the new master bath. A natural marble floor mosaic in a basket weave pattern is warm to the touch thanks to the heating system underneath. Large format white wall tiles with glass mosaic accent in the shower and continues as a wainscot throughout the bathroom providing a modern touch and compliment the classic marble floor. A crisp white double vanity furniture piece completes the space. The journey of the Yosemite project is one we will never forget. Not only were we given the opportunity to transform this beautiful home into a more functional and beautiful space, we were blessed with such amazing clients who were endlessly appreciative of TVL – and for that we are grateful!
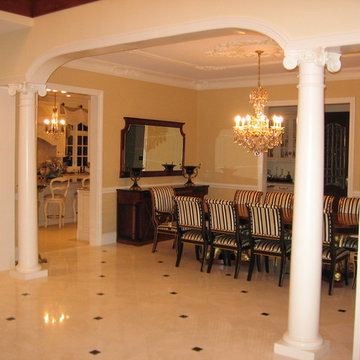
This is an example of a mid-sized traditional kitchen/dining combo in New York with yellow walls, porcelain floors and no fireplace.
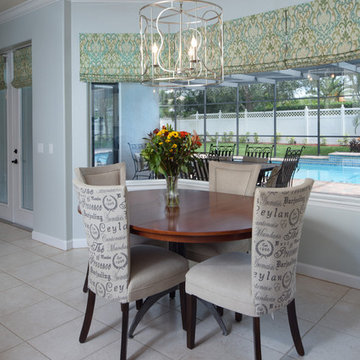
Breakfast nook area with custom roman shades.
Small traditional dining room in Orlando with porcelain floors.
Small traditional dining room in Orlando with porcelain floors.
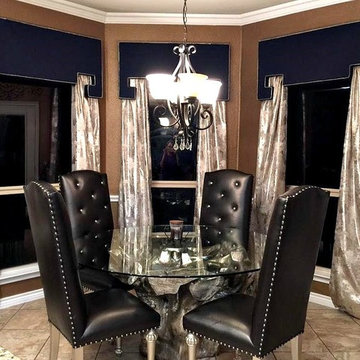
Mid-sized traditional separate dining room in Dallas with brown walls, porcelain floors, no fireplace and brown floor.
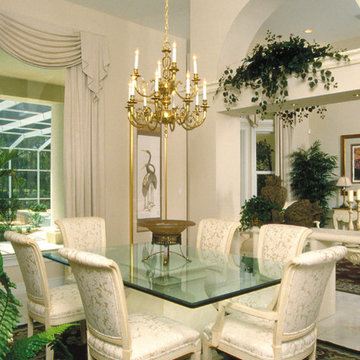
The Sater Design Collection's luxury, traditional home plan "Turnberry Lane" (Plan #6602). http://saterdesign.com/product/turnberry-lane/
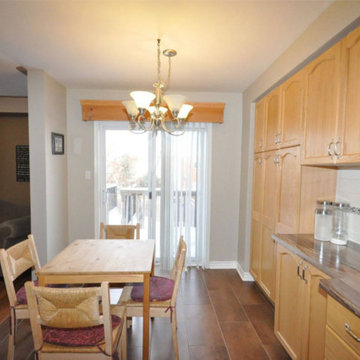
Photo of a small traditional open plan dining in Toronto with grey walls, porcelain floors, no fireplace and brown floor.
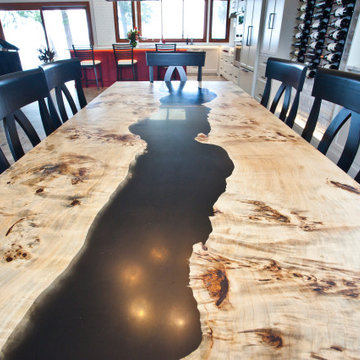
Custom river table
Inspiration for a mid-sized traditional open plan dining in Vancouver with grey walls, a standard fireplace, a stone fireplace surround, porcelain floors and beige floor.
Inspiration for a mid-sized traditional open plan dining in Vancouver with grey walls, a standard fireplace, a stone fireplace surround, porcelain floors and beige floor.
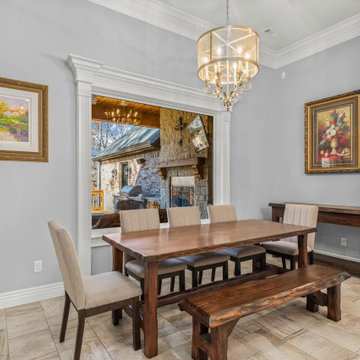
Design ideas for a mid-sized traditional dining room in Other with grey walls, porcelain floors and beige floor.
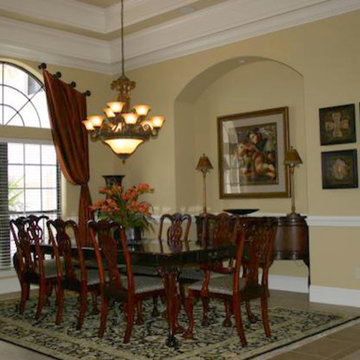
Photo of a large traditional open plan dining in Jacksonville with beige walls, porcelain floors and no fireplace.
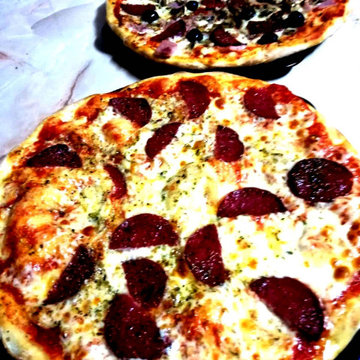
Hotel HOUSE BRAN este situat în stațiunea turistică Busteni, pe valea Prahovei, la câteva minute de mers pe jos de pe versantul Kalinderu. Oferim cazare în camere mari și confortabile, cu balcon. Camerele sunt dotate cu baie privată cu cadă, TV, terasă și wifi, uscător de păr.
La fiecare etaj există o bucătărie complet utilată și o sală de mese. Închirieri biciclete.
Capacitate: 40 de adulți în 8 camere (36 locuri + 4 paturi suplimentare).
În centrul orașului Busteni, într-o zonă liniștită, cu o vedere magnifică asupra masivului Bucegi, se află pensiunea noastră, unde vrem să ne simțim ca „acasă”.
Descriere: Hotelul are 4 niveluri, două dormitoare la fiecare nivel, cu un pat matrimonial king size și o canapea extensibilă cu 2 locuri, celălalt dormitor cu două paturi duble franceze și o canapea extensibilă cu 2 locuri, fiecare cu baie proprie și o bucătărie complet echipată.
La parter există un restaurant de 80 m2, cu TV, DJ set, discotecă și o grădină de acoperiș pentru fumători.
În camere: TV, wifi și terasă cu scaune și mese.
În mansarda clubului: masă de ping-pong și piscină, zona de imiție a liniei audio și terasă cu scaune și mese,
În curte:
grătar, loc de joacă pentru copii și leagăn pentru copii, parcare pentru 6 mașini.
Pentru fumători există spații special amenajate pe terasa clubului, pe balcoanele camerelor și în restaurant. Vă dorim un sejur plăcut și să vă simțiți ca acasă
Servicii de unitate HOUSE BRAN:
acces la bucatarie, biliard, frigider in unitate, gradina, curte, gratar, internet wifi gratuit, living, loc de joaca pentru copii, masa de ping-pong, masa bilirado, parcare, sala de conferinte, sala de mese, terasa, TV în restaurant. Se acceptă animale de companie contra cost, cameră de relaxare cu jacuzzi pentru 2 locuri contra cost. Serviciu de bar cu șampanie în cameră și în camera jacuzzi.
HOUSE BRAN - servicii de cameră:
Baie proprie, TV, camere cu balcon, încălzire centrală, Internet în cameră, uscător de păr
HOTEL HOUSE BRAN
- obiective turistice:
Statiunea turistica Busteni are multe obiective de vizitat, cum ar fi:
Casa-muzeu „Cezar Petrescu” (1914-1918) și Castelul Cantacuzino (1910).
Din Busteni se poate urca până la Cabana Babele, la 2300 m altitudine cu telecabina.
Telecabina a fost pusă în funcțiune în vara anului 1978.
Zona de schi de la HOUSE BRAN, este reprezentată de pârtia Kalinderu cu o lungime de 1500 m cu o cădere verticală de 295 m.
Dacă vă întrebați cum să vă pregătiți pentru munte, puteți găsi un articol complet despre echipamentele montane aici și vom fi bucuroși să vă întâmpinăm la HOUSE BRAN!
detalii
Prețuri reduse pentru grupuri
Localizare / Regiunea Prahova / Busteni
Facilități camere Internet în cameră, baie privată, hârtie igienică, săpun pentru corp, TV, canale prin satelit, TV cu ecran plat, uscător de păr, paturi duble, paturi separate, balcon, Bellvedere, vedere la oraș, vedere la munte, vedere la curte interior.
Structuri unitare
Structuri de localizare
Parcare păzită, Parcare privată, Închiriere de echipamente sportive, Închiriere biciclete, Frigider în unitate, Internet wireless, Mese, Sala de conferințe, TV în camera de zi, Living, Seif în recepție, Barbecue, sală de gimnastică, grădină, terasă, cameră de jocuri, Schi, Biliard, Tenis de masă, Bucătărie, Bucătărie comună, Jocuri, Jocuri pentru copii, Teren de joacă în aer liber, Programe TV pentru copii, Camere nefumători, Camere pentru fumători, Zonă pentru fumători. Camere pentru 2-3-4-5-6 persoane, puteți rezerva structura pentru orice eveniment: familie, afaceri, divertisment.
Hotel House Bran Strada Garii 2B Busteni
pentru rezervari apel 0725591938-0771112909
website www.booking.com
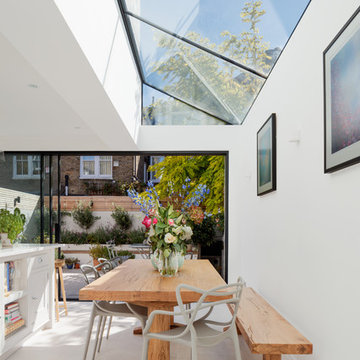
Andrew Beasley
Design ideas for a mid-sized traditional kitchen/dining combo in London with white walls, porcelain floors, no fireplace and beige floor.
Design ideas for a mid-sized traditional kitchen/dining combo in London with white walls, porcelain floors, no fireplace and beige floor.
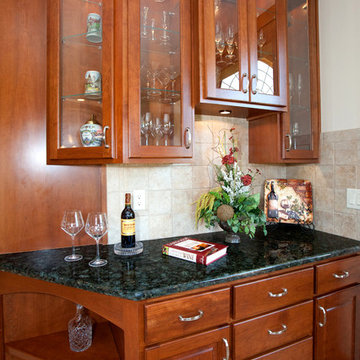
Design ideas for a mid-sized traditional kitchen/dining combo in Other with beige walls and porcelain floors.
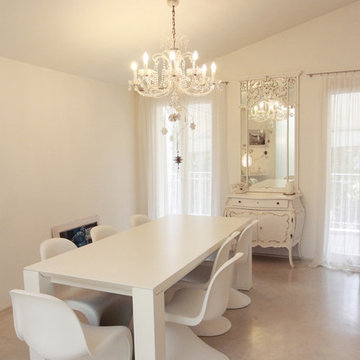
Valentina Bove
Photo of a large traditional dining room in Bologna with white walls and porcelain floors.
Photo of a large traditional dining room in Bologna with white walls and porcelain floors.
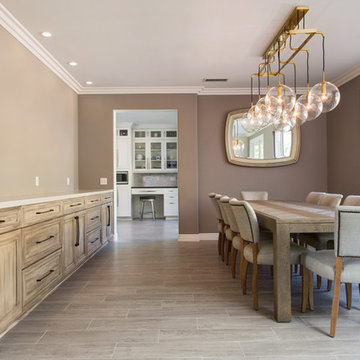
A rejuvenation project of the entire first floor of approx. 1700sq.
The kitchen was completely redone and redesigned with relocation of all major appliances, construction of a new functioning island and creating a more open and airy feeling in the space.
A "window" was opened from the kitchen to the living space to create a connection and practical work area between the kitchen and the new home bar lounge that was constructed in the living space.
New dramatic color scheme was used to create a "grandness" felling when you walk in through the front door and accent wall to be designated as the TV wall.
The stairs were completely redesigned from wood banisters and carpeted steps to a minimalistic iron design combining the mid-century idea with a bit of a modern Scandinavian look.
The old family room was repurposed to be the new official dinning area with a grand buffet cabinet line, dramatic light fixture and a new minimalistic look for the fireplace with 3d white tiles.
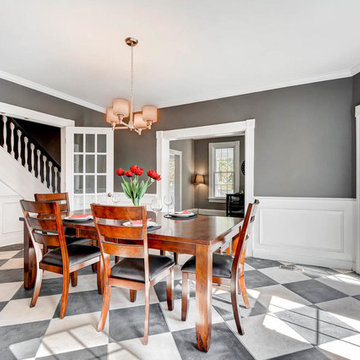
Design ideas for a mid-sized traditional separate dining room in Baltimore with grey walls, porcelain floors, no fireplace and multi-coloured floor.
Traditional Dining Room Design Ideas with Porcelain Floors
9
