Traditional Dining Room Design Ideas with Porcelain Floors
Refine by:
Budget
Sort by:Popular Today
101 - 120 of 988 photos
Item 1 of 3
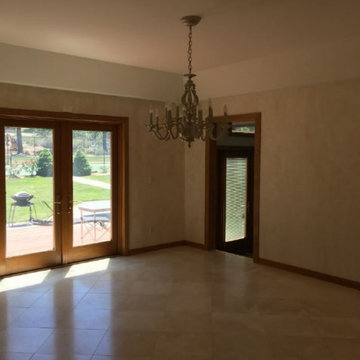
Dining room before. Future bar area.
Design ideas for a large traditional separate dining room in Other with beige walls, porcelain floors, no fireplace and beige floor.
Design ideas for a large traditional separate dining room in Other with beige walls, porcelain floors, no fireplace and beige floor.
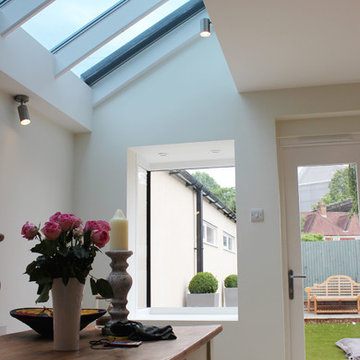
Kitchen/Diner
MillChris Developments Ltd
Inspiration for a large traditional kitchen/dining combo in Kent with white walls, porcelain floors and no fireplace.
Inspiration for a large traditional kitchen/dining combo in Kent with white walls, porcelain floors and no fireplace.
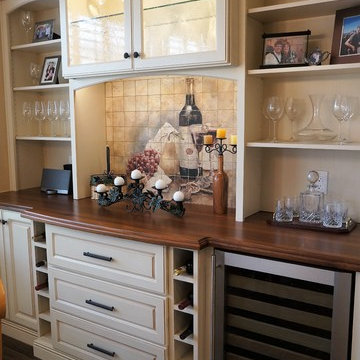
Greg Heden
Photo of a mid-sized traditional open plan dining in Phoenix with porcelain floors, brown floor, red walls and no fireplace.
Photo of a mid-sized traditional open plan dining in Phoenix with porcelain floors, brown floor, red walls and no fireplace.
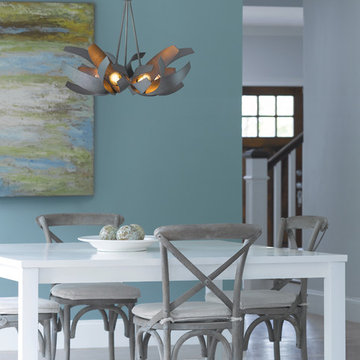
Light Fixture : Hubbardton Forge-Corona Large Pendant
Item# 136501
Price: $2,849
Mid-sized traditional separate dining room in San Francisco with blue walls and porcelain floors.
Mid-sized traditional separate dining room in San Francisco with blue walls and porcelain floors.
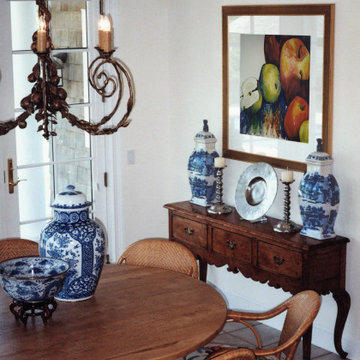
This weekend summer cottage was designed and built prior to me meeting the client for the first time. As a beach house my job was to make the home casual and ocean friendly for the family of four. Exposing the client to art was fun and exciting for both of us. I'm not sure which was more of a stretch for them, the contemporary paintings in the dining room or the Japanese screen from the 1800's.
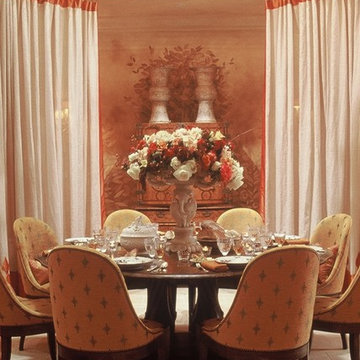
Dining Room at Traditional Home Showhouse in Santa Barbara, CA. Designer: Barry Dixon
This is an example of a large traditional separate dining room in Santa Barbara with brown walls, porcelain floors and no fireplace.
This is an example of a large traditional separate dining room in Santa Barbara with brown walls, porcelain floors and no fireplace.
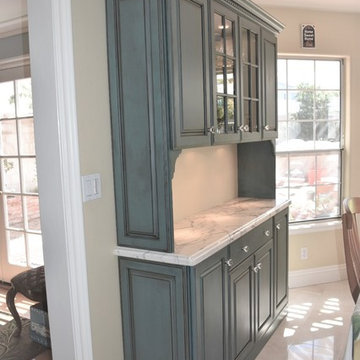
Dining Hutch in Turquoise Rust, Marble top and glass knobs
Small traditional kitchen/dining combo in Los Angeles with beige walls, porcelain floors and beige floor.
Small traditional kitchen/dining combo in Los Angeles with beige walls, porcelain floors and beige floor.
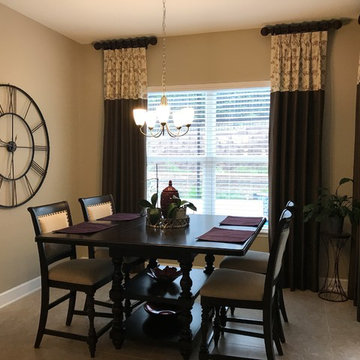
Design ideas for a mid-sized traditional kitchen/dining combo in Orlando with brown walls, porcelain floors, no fireplace and brown floor.
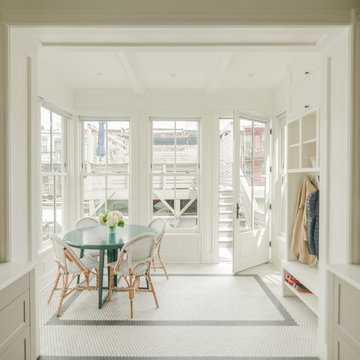
Mid-sized traditional kitchen/dining combo in DC Metro with white walls, porcelain floors, no fireplace and white floor.
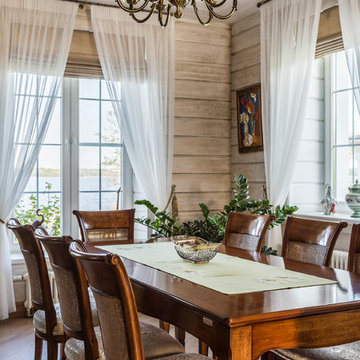
Design ideas for a large traditional open plan dining in Moscow with beige walls, porcelain floors, a wood stove, a metal fireplace surround and beige floor.
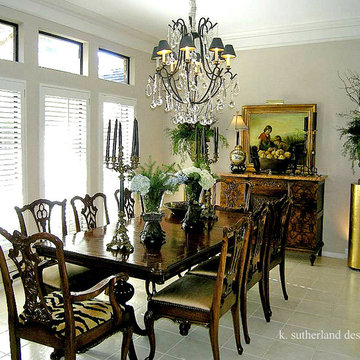
Mismatched chippendale chairs add interest to the formal dining room. Hart and Associates crystal chandelier, tiger stripe velvet fabric and antiques make this dining room a real standout.
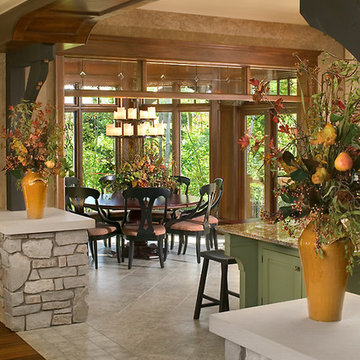
Inspired by historic homes in America’s grand old neighborhoods, the Wainsborough combines the rich character and architectural craftsmanship of the past with contemporary conveniences. Perfect for today’s busy lifestyles, the home is the perfect blend of past and present. Touches of the ever-popular Shingle Style – from the cedar lap siding to the pitched roof – imbue the home with all-American charm without sacrificing modern convenience.
Exterior highlights include stone detailing, multiple entries, transom windows and arched doorways. Inside, the home features a livable open floor plan as well as 10-foot ceilings. The kitchen, dining room and family room flow together, with a large fireplace and an inviting nearby deck. A children’s wing over the garage, a luxurious master suite and adaptable design elements give the floor plan the flexibility to adapt as a family’s needs change. “Right-size” rooms live large, but feel cozy. While the floor plan reflects a casual, family-friendly lifestyle, craftsmanship throughout includes interesting nooks and window seats, all hallmarks of the past.
The main level includes a kitchen with a timeless character and architectural flair. Designed to function as a modern gathering room reflecting the trend toward the kitchen serving as the heart of the home, it features raised panel, hand-finished cabinetry and hidden, state-of-the-art appliances. Form is as important as function, with a central square-shaped island serving as a both entertaining and workspace. Custom-designed features include a pull-out bookshelf for cookbooks as well as a pull-out table for extra seating. Other first-floor highlights include a dining area with a bay window, a welcoming hearth room with fireplace, a convenient office and a handy family mud room near the side entrance. A music room off the great room adds an elegant touch to this otherwise comfortable, casual home.
Upstairs, a large master suite and master bath ensures privacy. Three additional children’s bedrooms are located in a separate wing over the garage. The lower level features a large family room and adjacent home theater, a guest room and bath and a convenient wine and wet bar.
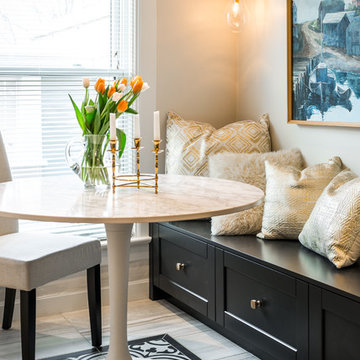
Inspiration for a small traditional kitchen/dining combo in Vancouver with porcelain floors, multi-coloured floor, beige walls and no fireplace.
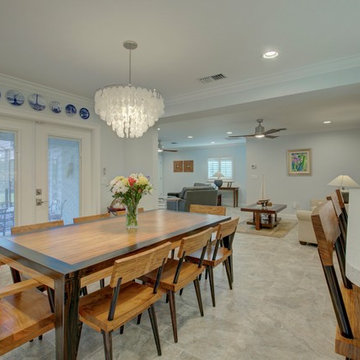
Look out over custom table & bar stoles into the new sitting area. Wall on left side was removed opening the area up. Floor was brought up to existing floor level. Walls are a fade from family room back wall into kitchen.
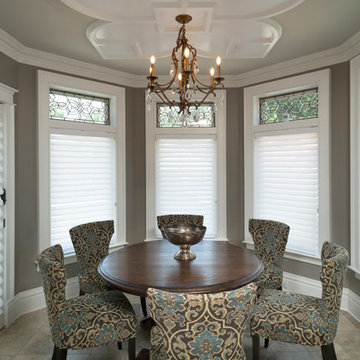
Rick Lee Photo
This is an example of a large traditional kitchen/dining combo in Other with porcelain floors and grey floor.
This is an example of a large traditional kitchen/dining combo in Other with porcelain floors and grey floor.
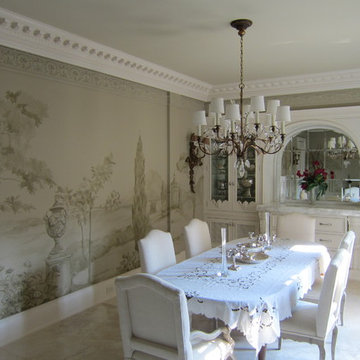
Classic, monochromatic (one color), landscape mural on 3 walls of dining room. Various images from client's travels were included in the mural.
Design ideas for a large traditional separate dining room in Tampa with beige walls, porcelain floors, no fireplace and white floor.
Design ideas for a large traditional separate dining room in Tampa with beige walls, porcelain floors, no fireplace and white floor.
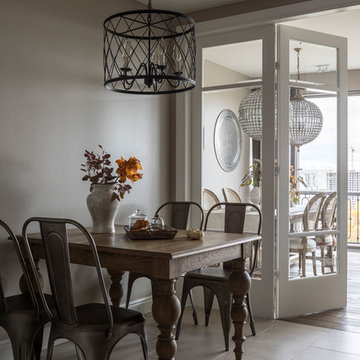
Евгений Кулибаба
Inspiration for a large traditional dining room in Moscow with porcelain floors and grey floor.
Inspiration for a large traditional dining room in Moscow with porcelain floors and grey floor.
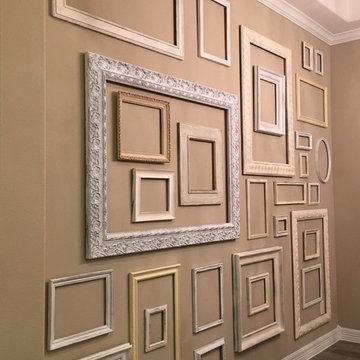
Gallery wall created with vintage and upcycled empty picture frames.
Design ideas for a mid-sized traditional open plan dining in Houston with beige walls and porcelain floors.
Design ideas for a mid-sized traditional open plan dining in Houston with beige walls and porcelain floors.
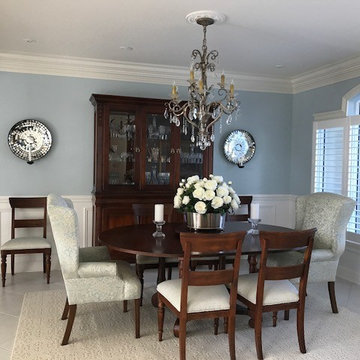
Inspiration for a large traditional kitchen/dining combo in Miami with blue walls, porcelain floors, no fireplace and white floor.
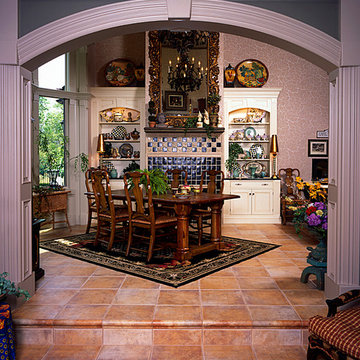
A view to the French Country dining room from the kitchen through the arched opening that adjoins them.
Traditional dining room in Other with porcelain floors, a standard fireplace and a tile fireplace surround.
Traditional dining room in Other with porcelain floors, a standard fireplace and a tile fireplace surround.
Traditional Dining Room Design Ideas with Porcelain Floors
6