Traditional Dining Room Design Ideas with Porcelain Floors
Refine by:
Budget
Sort by:Popular Today
81 - 100 of 986 photos
Item 1 of 3
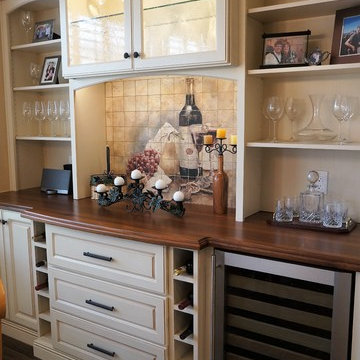
Greg Heden
Photo of a mid-sized traditional open plan dining in Phoenix with porcelain floors, brown floor, red walls and no fireplace.
Photo of a mid-sized traditional open plan dining in Phoenix with porcelain floors, brown floor, red walls and no fireplace.
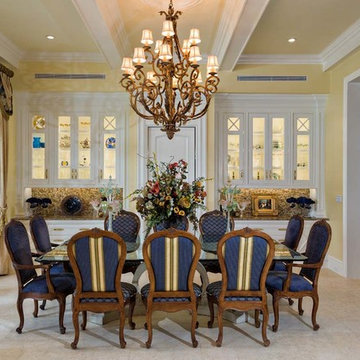
Large traditional separate dining room in Miami with white walls, porcelain floors and no fireplace.
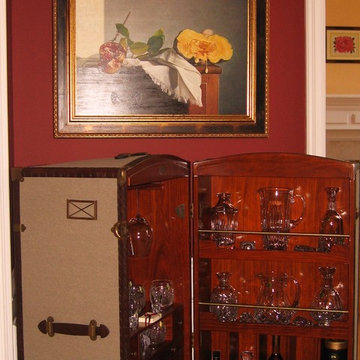
Elegant and timeless traditional 8000 sq foot home in Rancho Santa Fe, CA. Furnishings include many antiques, rich red, butter & coral color scheme.
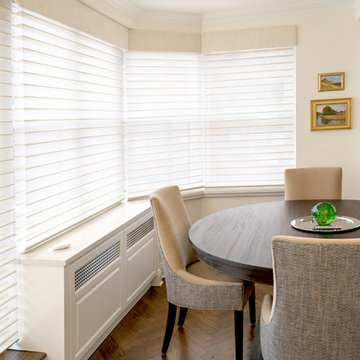
This is an example of a small traditional kitchen/dining combo in New York with white walls, porcelain floors and no fireplace.
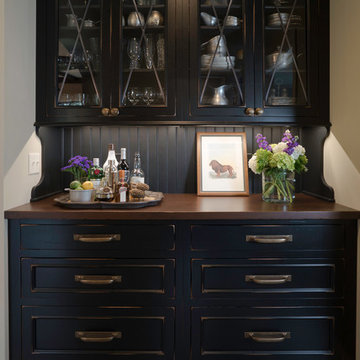
Traditional kitchen/dining combo in Other with beige walls, porcelain floors and grey floor.
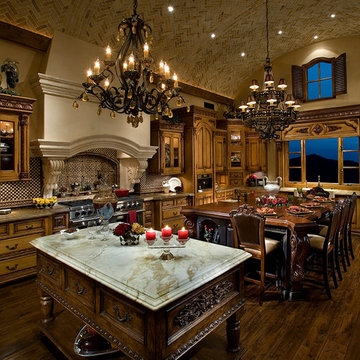
Luxury Breakfast Nooks by Fratantoni Luxury Estates
For more inspiring hallway designs follow us on Facebook, Pinterest, Twitter and Instagram!!
This is an example of an expansive traditional kitchen/dining combo in Phoenix with beige walls, porcelain floors and no fireplace.
This is an example of an expansive traditional kitchen/dining combo in Phoenix with beige walls, porcelain floors and no fireplace.
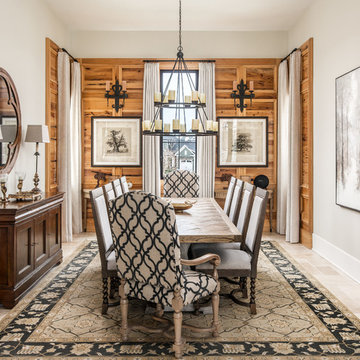
Photography: Garett + Carrie Buell of Studiobuell/ studiobuell.com
Inspiration for a traditional separate dining room in Nashville with beige walls, porcelain floors and beige floor.
Inspiration for a traditional separate dining room in Nashville with beige walls, porcelain floors and beige floor.
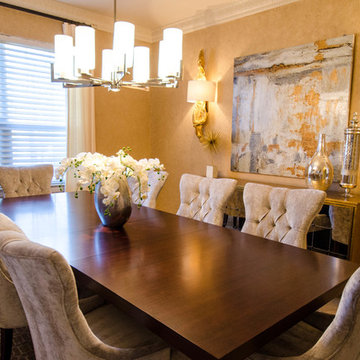
There are many elements in this room that connect with the formal living room across the entry. First, we brought tufting in the upholstery. Second, we mixed all color metals. Finally, we continued the drapery material and style. I always love walking through a home and feeling like each space is speaking to one another.
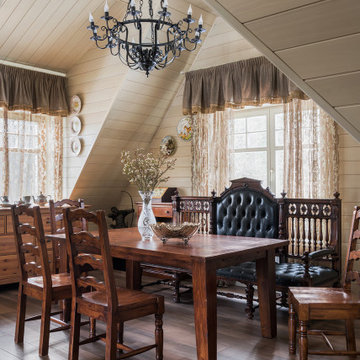
Зона столовой в гостиной на мансардном этаже гостевого загородного дома. Общая площадь гостиной 62 м2.
Inspiration for a large traditional kitchen/dining combo in Moscow with beige walls, porcelain floors, brown floor, vaulted, wood and wood walls.
Inspiration for a large traditional kitchen/dining combo in Moscow with beige walls, porcelain floors, brown floor, vaulted, wood and wood walls.
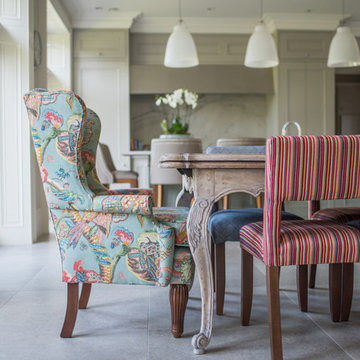
Dining Area
Large traditional kitchen/dining combo in Surrey with beige walls, porcelain floors and grey floor.
Large traditional kitchen/dining combo in Surrey with beige walls, porcelain floors and grey floor.
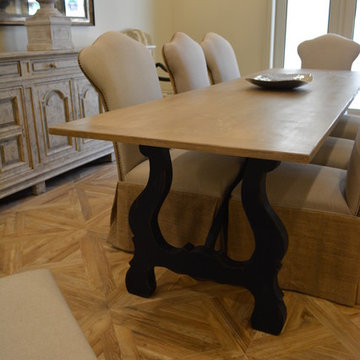
This dining room table was custom built to fit the space perfectly; long enough to fit a large family and thin enough to fill the room.
Inspiration for a mid-sized traditional separate dining room in Houston with beige walls and porcelain floors.
Inspiration for a mid-sized traditional separate dining room in Houston with beige walls and porcelain floors.
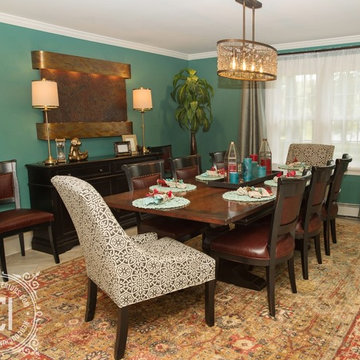
Our approach to the dining room wall was a key decision for the entire project. The wall was load bearing and the homeowners considered only removing half of it. In the end, keeping the overall open concept design was important to the homeowners, therefore we installed a load bearing beam in the ceiling. The beam was finished with drywall to be cohesive and make the dining room look like it was a part of the original design. Now that the dining room was open, paint colors were used to designate the spaces and create visual boundaries. This made each area feel like it’s its own space without using any structures. The dining room features a vibrant teal paint color which reflects the homeowners’ personalities.
The original dining room hosted wall to wall built in cabinets, which were not being used effectively. Removing these cabinets increased the overall square footage immensely, creating room for a larger-than-life dining room table. This Amish crafted, distressed dining room table is accented by leather upholstered side chairs and fully upholstered host and hostess chairs. The oversized area rug below gradually blends the colors from the dining room and kitchen.
A black buffet cabinet coordinates with the table to give the homeowners linen storage. The dining room also features an enormous copper and slate wall mounted water feature. Adjustable, buffet style lamps accent the water feature with their copper trimmed fabric shades. All recessed and decorative lights were installed on dimmer switches to allow the homeowners to adjust the lighting in each space of the project. Now, the dining room is being used daily for family dinners and gatherings.
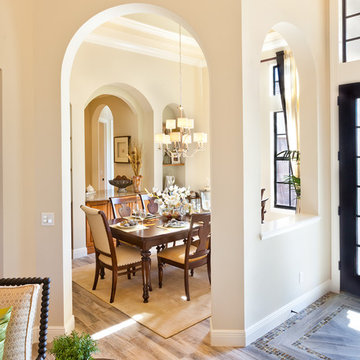
The Caaren model home designed and built by John Cannon Homes, located in Sarasota, Florida. This one-story, 3 bedroom, 3 bath home also offers a study, and family room open to the lanai and pool and spa area. Total square footage under roof is 4, 272 sq. ft. Living space under air is 2,895 sq. ft.
Elegant and open, luxurious yet relaxed, the Caaren offers a variety of amenities to perfectly suit your lifestyle. From the grand pillar-framed entrance to the sliding glass walls that open to reveal an outdoor entertaining paradise, this is a home sure to be enjoyed by generations of family and friends for years to come.
Gene Pollux Photography
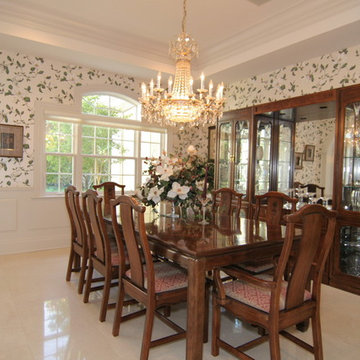
Mid-sized traditional separate dining room in Tampa with multi-coloured walls and porcelain floors.
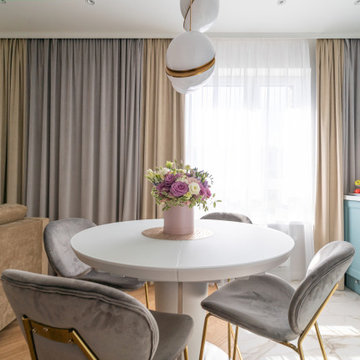
Apartment 35 m2 in the style of a modern classic, bright and stylish,
We have posted:
✅kitchen with dining area
✅living area with work desk
✅ bedroom behind a glass
partition
✅ entrance hall with a spacious closet and shoe area
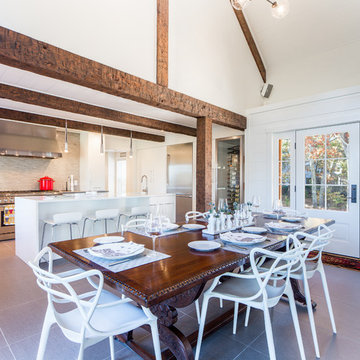
Great Island Photography
This is an example of a mid-sized traditional open plan dining in Burlington with white walls, porcelain floors and grey floor.
This is an example of a mid-sized traditional open plan dining in Burlington with white walls, porcelain floors and grey floor.
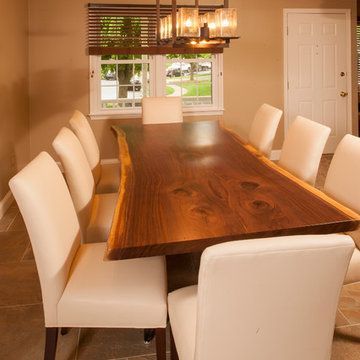
This kitchen design in Newtown, PA provides the ideal balance of elegant features with warm tradition. The tumbled marble backsplash gives an eye-catching backdrop to the maple cabinetry. A wood butcher block is integrated into the island, and is used as a table in the kitchen. The island also includes a built-in microwave and warming drawer, and the kitchen is equipped with a built-in refrigerator, copper sink, and a charging station. The open kitchen and dining area was finished off with a stunning Living Edge dining room table, making this the ideal space for family dining or socializing.
Steven Whitsitt
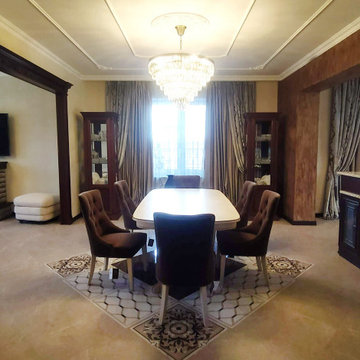
Inspiration for a large traditional kitchen/dining combo in Moscow with beige walls, porcelain floors, beige floor, recessed and wallpaper.
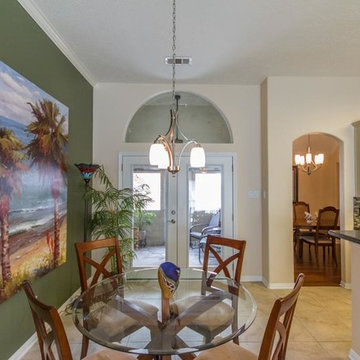
This is an example of a mid-sized traditional kitchen/dining combo in Houston with green walls, porcelain floors, no fireplace and beige floor.
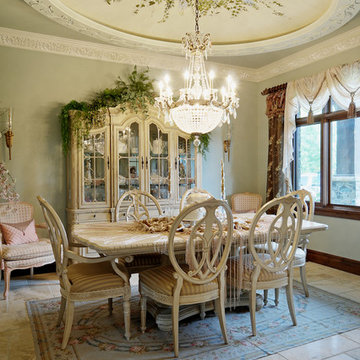
Inspiration for a large traditional separate dining room in Calgary with green walls, porcelain floors, no fireplace and beige floor.
Traditional Dining Room Design Ideas with Porcelain Floors
5