Traditional Dining Room Design Ideas with Porcelain Floors
Refine by:
Budget
Sort by:Popular Today
141 - 160 of 986 photos
Item 1 of 3
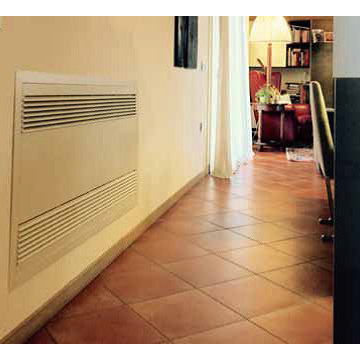
Ambiance Air HVAC systems offer a completely flat wall profile with no component extending beyond the interior wall.
MODEL: 15 000 btuh / Description: Through the wall unit fitting inside 36"x15"x18" sleeves / MODEL: 23 000 btuh / Description: Through the wall unit fitting inside 42"x16"x19" sleeves
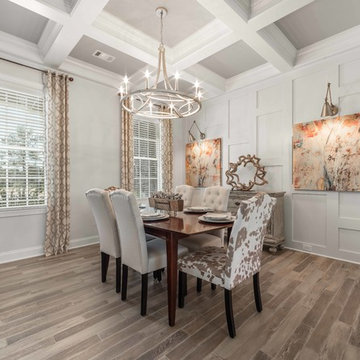
Dining Room in Open Floor Plan
2018 NAHB Silver 55+ Universal Design
2017 WCR Tour of Homes (Best in Exterior Design)
2017 WCR Tour of Homes (Best in Interior Design)
2017 WCR Tour of Homes (Best in Bath)
2017 WCR Tour of Homes (Best in Kitchen)
photo creds: Tristan Cairns
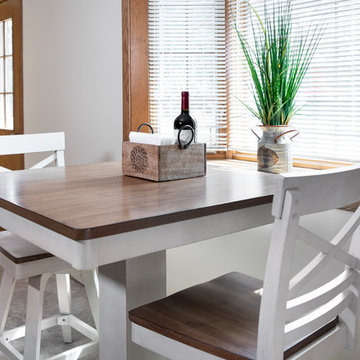
Photographer: Sarah Utech
This is an example of a small traditional kitchen/dining combo in Milwaukee with white walls, porcelain floors, no fireplace and grey floor.
This is an example of a small traditional kitchen/dining combo in Milwaukee with white walls, porcelain floors, no fireplace and grey floor.
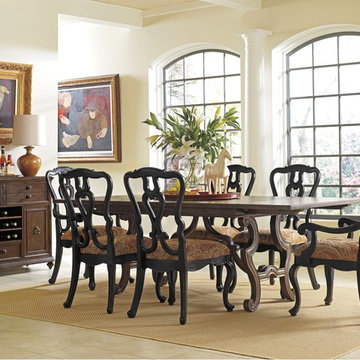
Inspiration for a mid-sized traditional kitchen/dining combo in Austin with porcelain floors.
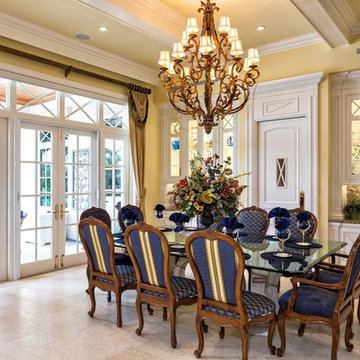
Inspiration for a large traditional separate dining room in Miami with white walls, porcelain floors and no fireplace.
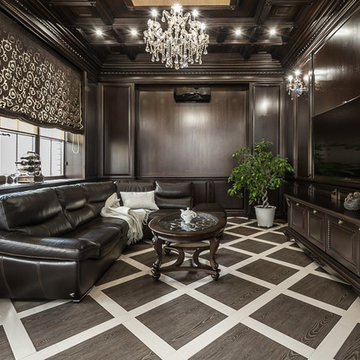
Веранда –столовая в частном доме в классическом стиле. В будние дни веранда служит зоной отдыха для главы семейства. Кожаный угловой диван, ТВ на стене. Стеновые панели буазери. Кессонный потолок.
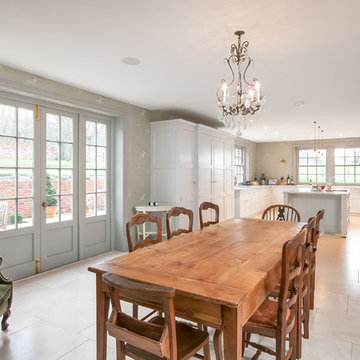
Inspiration for a large traditional open plan dining in Hampshire with porcelain floors and beige floor.
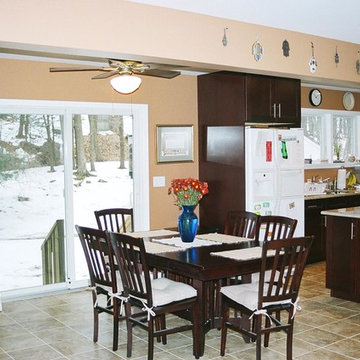
Design ideas for a mid-sized traditional kitchen/dining combo in New York with beige walls, porcelain floors, no fireplace and beige floor.
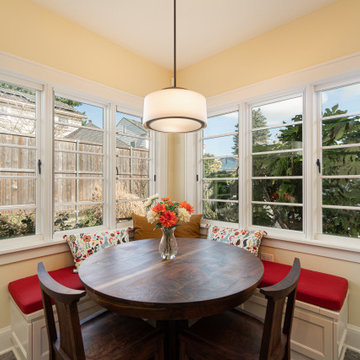
Mid-sized traditional kitchen/dining combo in Portland with porcelain floors and grey floor.
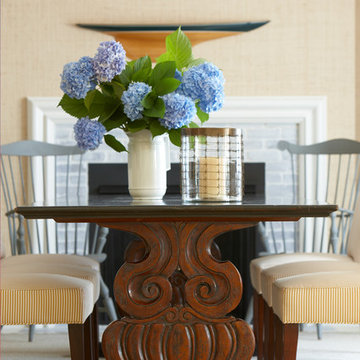
Design ideas for a mid-sized traditional separate dining room in Boston with beige walls, porcelain floors, a standard fireplace, a brick fireplace surround and beige floor.
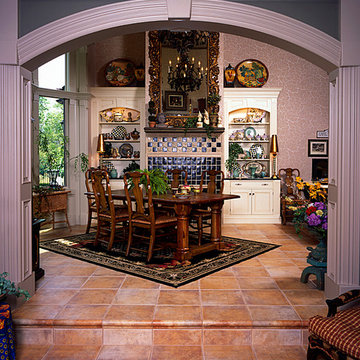
A view to the French Country dining room from the kitchen through the arched opening that adjoins them.
Traditional dining room in Other with porcelain floors, a standard fireplace and a tile fireplace surround.
Traditional dining room in Other with porcelain floors, a standard fireplace and a tile fireplace surround.
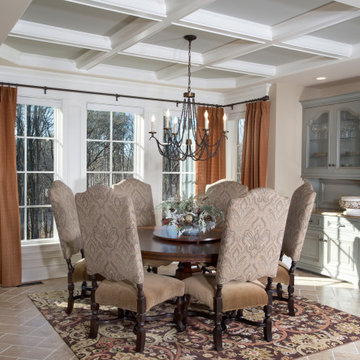
Design ideas for a mid-sized traditional kitchen/dining combo in Grand Rapids with beige walls, porcelain floors, beige floor and coffered.
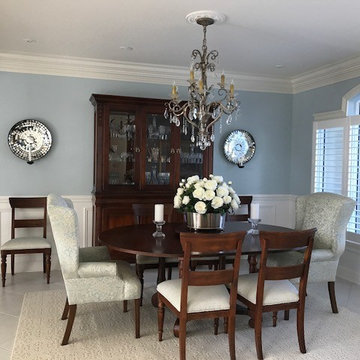
Inspiration for a large traditional kitchen/dining combo in Miami with blue walls, porcelain floors, no fireplace and white floor.
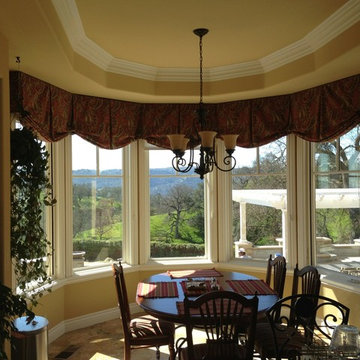
This is an example of a mid-sized traditional kitchen/dining combo in San Francisco with beige walls, porcelain floors and no fireplace.
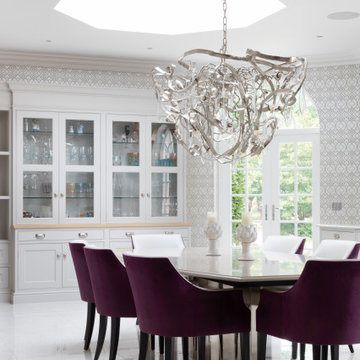
Photo of an expansive traditional kitchen/dining combo in Surrey with porcelain floors and grey floor.
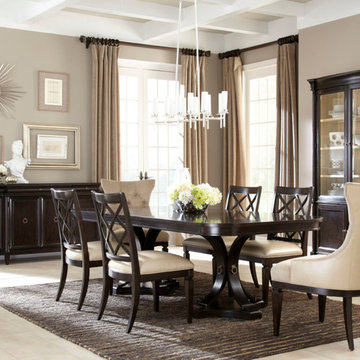
Inspiration for a large traditional open plan dining in Charlotte with beige walls and porcelain floors.
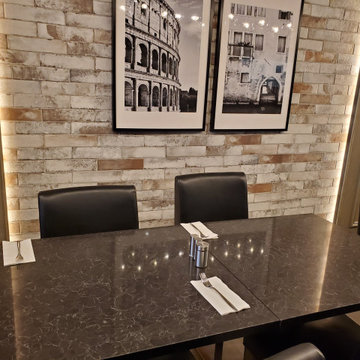
This large dining room used full Zenith quartz tables. The designer used traditional accents to give this Italian restaurant an Old-World feel.
Large traditional kitchen/dining combo in Ottawa with porcelain floors, no fireplace and beige floor.
Large traditional kitchen/dining combo in Ottawa with porcelain floors, no fireplace and beige floor.
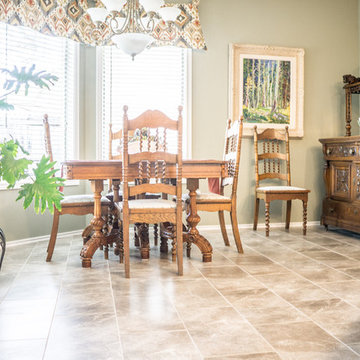
This is an example of a mid-sized traditional separate dining room in Other with beige walls, porcelain floors, no fireplace and brown floor.
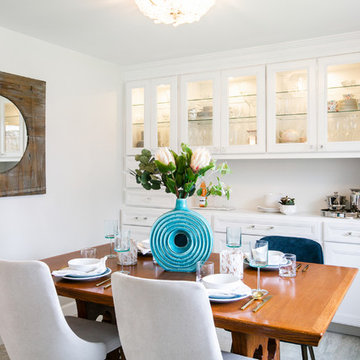
Words cannot describe the level of transformation this beautiful 60’s ranch has undergone. The home was blessed with a ton of natural light, however the sectioned rooms made for large awkward spaces without much functionality. By removing the dividing walls and reworking a few key functioning walls, this home is ready to entertain friends and family for all occasions. The large island has dual ovens for serious bake-off competitions accompanied with an inset induction cooktop equipped with a pop-up ventilation system. Plenty of storage surrounds the cooking stations providing large countertop space and seating nook for two. The beautiful natural quartzite is a show stopper throughout with it’s honed finish and serene blue/green hue providing a touch of color. Mother-of-Pearl backsplash tiles compliment the quartzite countertops and soft linen cabinets. The level of functionality has been elevated by moving the washer & dryer to a newly created closet situated behind the refrigerator and keeps hidden by a ceiling mounted barn-door. The new laundry room and storage closet opposite provide a functional solution for maintaining easy access to both areas without door swings restricting the path to the family room. Full height pantry cabinet make up the rest of the wall providing plenty of storage space and a natural division between casual dining to formal dining. Built-in cabinetry with glass doors provides the opportunity to showcase family dishes and heirlooms accented with in-cabinet lighting. With the wall partitions removed, the dining room easily flows into the rest of the home while maintaining its special moment. A large peninsula divides the kitchen space from the seating room providing plentiful storage including countertop cabinets for hidden storage, a charging nook, and a custom doggy station for the beloved dog with an elevated bowl deck and shallow drawer for leashes and treats! Beautiful large format tiles with a touch of modern flair bring all these spaces together providing a texture and color unlike any other with spots of iridescence, brushed concrete, and hues of blue and green. The original master bath and closet was divided into two parts separated by a hallway and door leading to the outside. This created an itty-bitty bathroom and plenty of untapped floor space with potential! By removing the interior walls and bringing the new bathroom space into the bedroom, we created a functional bathroom and walk-in closet space. By reconfiguration the bathroom layout to accommodate a walk-in shower and dual vanity, we took advantage of every square inch and made it functional and beautiful! A pocket door leads into the bathroom suite and a large full-length mirror on a mosaic accent wall greets you upon entering. To the left is a pocket door leading into the walk-in closet, and to the right is the new master bath. A natural marble floor mosaic in a basket weave pattern is warm to the touch thanks to the heating system underneath. Large format white wall tiles with glass mosaic accent in the shower and continues as a wainscot throughout the bathroom providing a modern touch and compliment the classic marble floor. A crisp white double vanity furniture piece completes the space. The journey of the Yosemite project is one we will never forget. Not only were we given the opportunity to transform this beautiful home into a more functional and beautiful space, we were blessed with such amazing clients who were endlessly appreciative of TVL – and for that we are grateful!
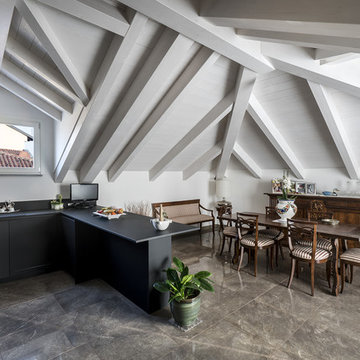
Fotografie Antonio La Grotta
Small traditional open plan dining in Turin with white walls and porcelain floors.
Small traditional open plan dining in Turin with white walls and porcelain floors.
Traditional Dining Room Design Ideas with Porcelain Floors
8