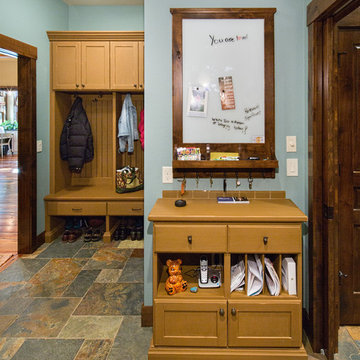Traditional Entryway Design Ideas with Slate Floors
Refine by:
Budget
Sort by:Popular Today
61 - 80 of 673 photos
Item 1 of 3
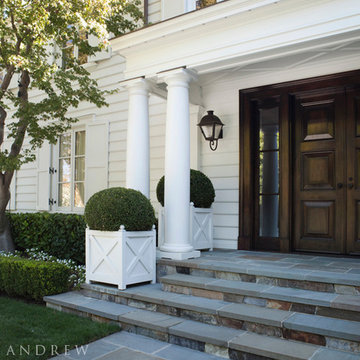
View of the front entrance framed by Doric column. Photographer: David Duncan Livingston
Inspiration for a large traditional front door in San Francisco with white walls, slate floors, a double front door, a dark wood front door and grey floor.
Inspiration for a large traditional front door in San Francisco with white walls, slate floors, a double front door, a dark wood front door and grey floor.
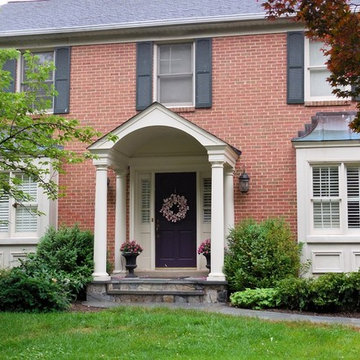
A Huge Facelift for the facade of this home! TKM covered the existing porch in stone, designed and installed the formal portico (notice the beautiful columns and curved ceiling) and the drylaid patterned bluestone walkway
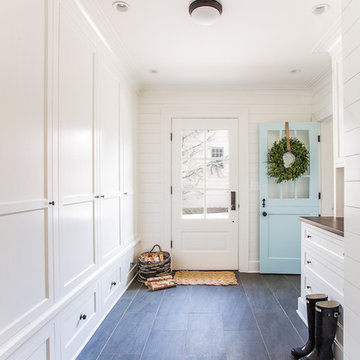
This is an example of a mid-sized traditional mudroom in DC Metro with white walls, slate floors, a dutch front door and a blue front door.
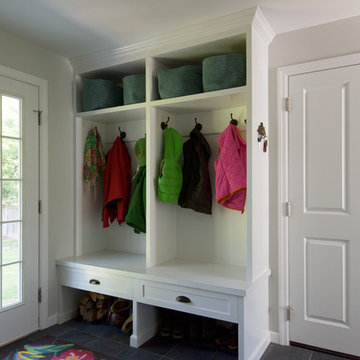
Design Builders & Remodeling is a one stop shop operation. From the start, design solutions are strongly rooted in practical applications and experience. Project planning takes into account the realities of the construction process and mindful of your established budget. All the work is centralized in one firm reducing the chances of costly or time consuming surprises. A solid partnership with solid professionals to help you realize your dreams for a new or improved home.
This classic Connecticut home was bought by a growing family. The house was in an ideal location but needed to be expanded. Design Builders & Remodeling almost doubled the square footage of the home. Creating a new sunny and spacious master bedroom, new guestroom, laundry room, garage, kids bathroom, expanded and renovated the kitchen, family room, and playroom. The upgrades and addition is seamlessly and thoughtfully integrated to the original footprint.
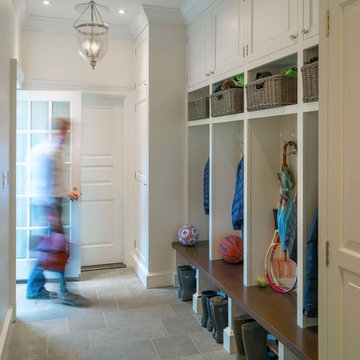
Richard Mandelkorn
Large traditional mudroom in Boston with white walls, slate floors, a single front door, a white front door and grey floor.
Large traditional mudroom in Boston with white walls, slate floors, a single front door, a white front door and grey floor.
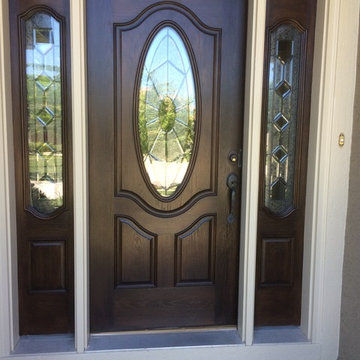
We love creating curb appeal by transforming garage doors and front doors and making them look like rich, real wood.
Design ideas for a mid-sized traditional front door in Little Rock with slate floors, a single front door and a dark wood front door.
Design ideas for a mid-sized traditional front door in Little Rock with slate floors, a single front door and a dark wood front door.
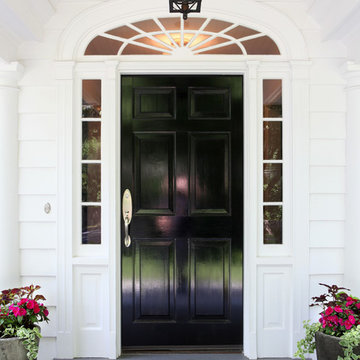
Our Princeton Architects designed the barrel vaulted ceiling to complement the existing transom window above the front door.
Photo of a large traditional front door in Other with white walls, slate floors, a single front door, a black front door and blue floor.
Photo of a large traditional front door in Other with white walls, slate floors, a single front door, a black front door and blue floor.
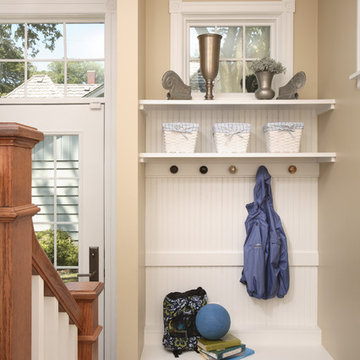
This front door entry way provides function and storage to these homeowners. The coat hooks, open shelving and bench seating also add convenience and ease to this closet-like space.
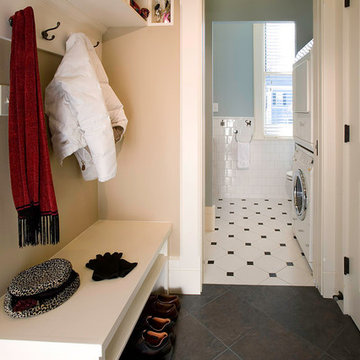
Inspiration for a small traditional mudroom in Boston with beige walls, slate floors and black floor.
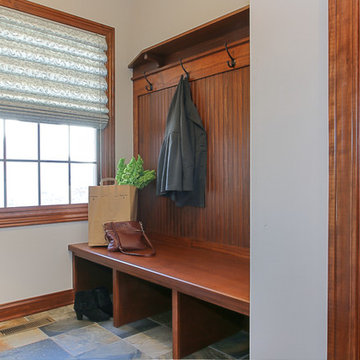
Stephanie Montanari of www.focus-pocus.biz
Mid-sized traditional mudroom in Chicago with grey walls and slate floors.
Mid-sized traditional mudroom in Chicago with grey walls and slate floors.
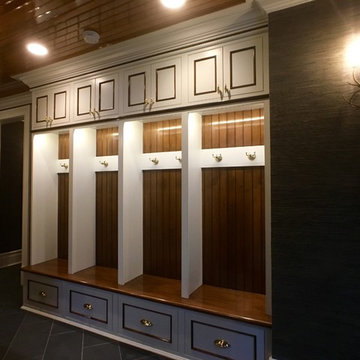
GENEVA CABINET COMPANY LLC., Lake Geneva, Wisconsin. Casual entry area in a home built for activity and entertaining. Storage lockers provide easy access for sports equipment, clothing and gear, are created with cabinetry from Plato Woodwork, Inc in two tones blending whited painted wood with stained trim finish. Stained bead board and interior lighting with brass hardware from House of Antique Hardware.
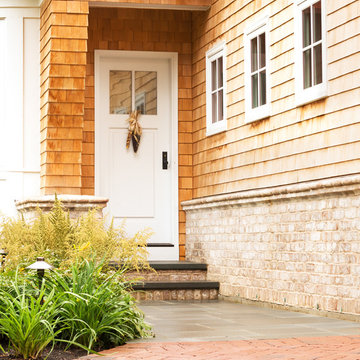
A side entrance showcases craftsmanship and a blending of materials used. A bluestone walkway and step treads contrast well with the brick masonry used for both risers and the house’s water table. Custom brick bullnose coping adds a flash of detail to the exterior.
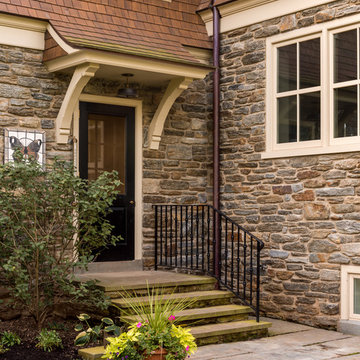
Angle Eye Photography
Inspiration for a large traditional entryway in Philadelphia with slate floors, a single front door and a black front door.
Inspiration for a large traditional entryway in Philadelphia with slate floors, a single front door and a black front door.
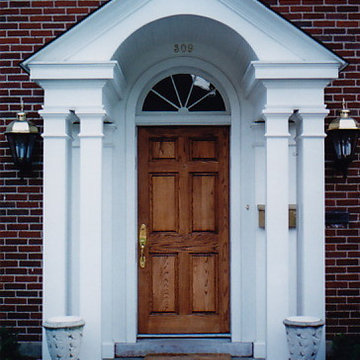
A new front door entry canopy was completed in the 1991 project. The canopy is built of painted wood and beaded ceiling boards.
Large traditional front door in Other with multi-coloured walls, slate floors, a single front door and a medium wood front door.
Large traditional front door in Other with multi-coloured walls, slate floors, a single front door and a medium wood front door.
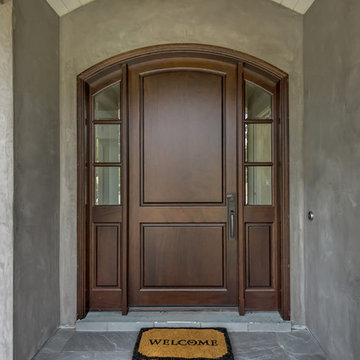
Photo of a large traditional front door in San Francisco with grey walls, slate floors, a single front door and a dark wood front door.
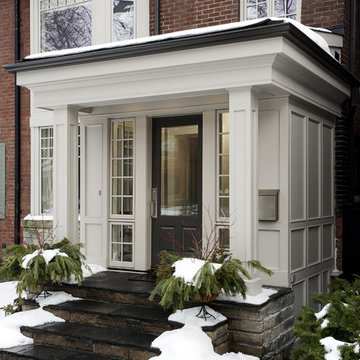
Custom front entrance with windows mulled to large front entrance displaying a glass panel over two raised panels below.
This is an example of a mid-sized traditional front door in Toronto with beige walls, slate floors, a single front door and a gray front door.
This is an example of a mid-sized traditional front door in Toronto with beige walls, slate floors, a single front door and a gray front door.
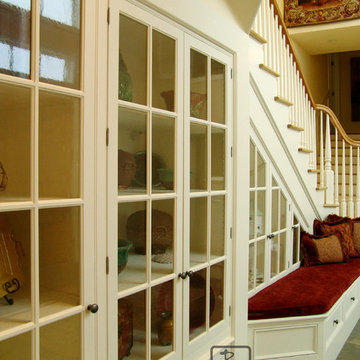
Luxurious modern take on a traditional white Italian villa. An entry with a silver domed ceiling, painted moldings in patterns on the walls and mosaic marble flooring create a luxe foyer. Into the formal living room, cool polished Crema Marfil marble tiles contrast with honed carved limestone fireplaces throughout the home, including the outdoor loggia. Ceilings are coffered with white painted
crown moldings and beams, or planked, and the dining room has a mirrored ceiling. Bathrooms are white marble tiles and counters, with dark rich wood stains or white painted. The hallway leading into the master bedroom is designed with barrel vaulted ceilings and arched paneled wood stained doors. The master bath and vestibule floor is covered with a carpet of patterned mosaic marbles, and the interior doors to the large walk in master closets are made with leaded glass to let in the light. The master bedroom has dark walnut planked flooring, and a white painted fireplace surround with a white marble hearth.
The kitchen features white marbles and white ceramic tile backsplash, white painted cabinetry and a dark stained island with carved molding legs. Next to the kitchen, the bar in the family room has terra cotta colored marble on the backsplash and counter over dark walnut cabinets. Wrought iron staircase leading to the more modern media/family room upstairs.
Project Location: North Ranch, Westlake, California. Remodel designed by Maraya Interior Design. From their beautiful resort town of Ojai, they serve clients in Montecito, Hope Ranch, Malibu, Westlake and Calabasas, across the tri-county areas of Santa Barbara, Ventura and Los Angeles, south to Hidden Hills- north through Solvang and more.
Creamy white glass cabinetry and seat at the bottom of a stairwell. Green Slate floor, this is a Cape Cod home on the California ocean front.
Stan Tenpenny, contractor,
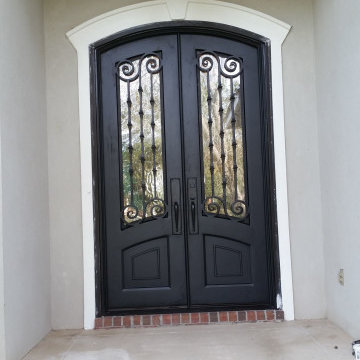
Double Iron doors
Photo of a mid-sized traditional front door with beige walls, slate floors, a double front door, a black front door and beige floor.
Photo of a mid-sized traditional front door with beige walls, slate floors, a double front door, a black front door and beige floor.
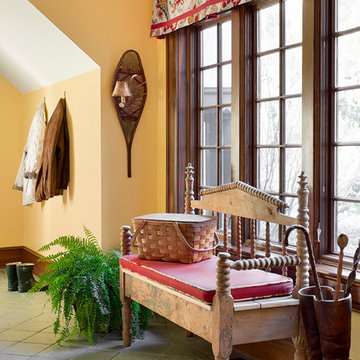
Photography by Eric Roth
Inspiration for a traditional entryway in Boston with yellow walls and slate floors.
Inspiration for a traditional entryway in Boston with yellow walls and slate floors.
Traditional Entryway Design Ideas with Slate Floors
4
