Traditional Entryway Design Ideas with Slate Floors
Refine by:
Budget
Sort by:Popular Today
21 - 40 of 671 photos
Item 1 of 3
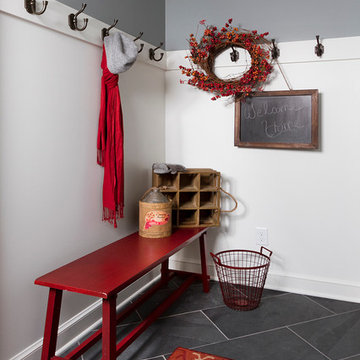
Building Design, Plans (in collaboration with Orfield Drafting), and Interior Finishes by: Fluidesign Studio I Builder & Creative Collaborator : Anchor Builders I Photographer: sethbennphoto.com
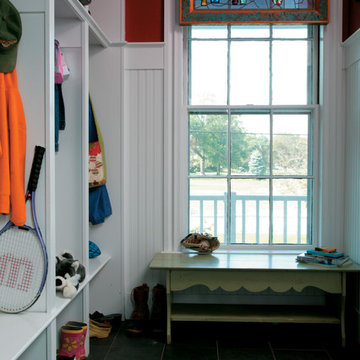
Photo Credit to Randy O'Rourke
This is an example of a mid-sized traditional mudroom in Boston with red walls and slate floors.
This is an example of a mid-sized traditional mudroom in Boston with red walls and slate floors.
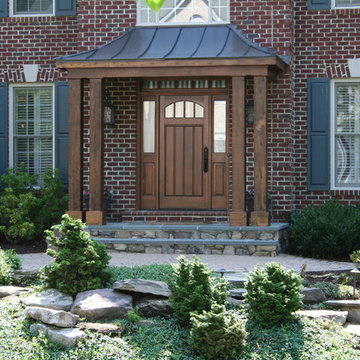
Add curb appeal and character to your home with a new custom portico and upgraded front door. Here we used rough-cut cedar beams and fieldstone to enhance a classic, but plain, brick Colonial.
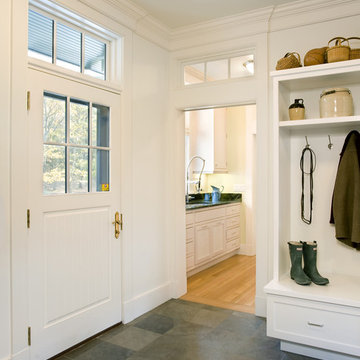
Photographer: Shelly Harrison
This is an example of a traditional mudroom in Boston with slate floors.
This is an example of a traditional mudroom in Boston with slate floors.
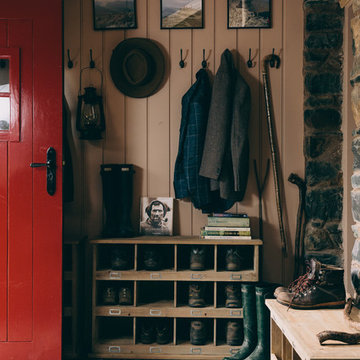
Photo of a mid-sized traditional mudroom in London with pink walls, slate floors, a single front door, a red front door and grey floor.
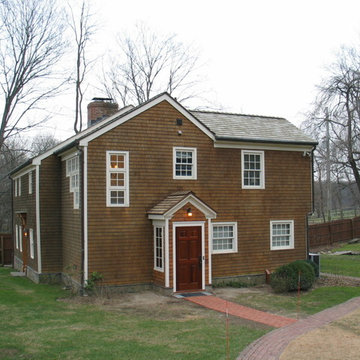
New Entry Porch and Screened Rear Porch additions to historic 1738 home in Bedford, New York. The house is located on a busy dirt road, and the owner wanted to add porches to keep the dust out. The original front door is no longer used, so we rearranged a stair and bathroom to create space for a new side entry door. We also added a three-season screened porch on the rear of the house off the kitchen.
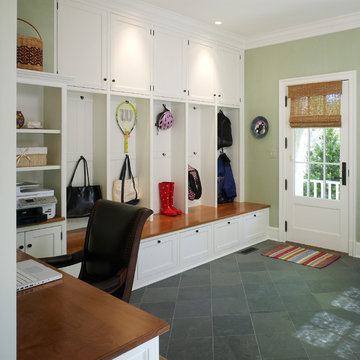
Mud room and kids entrance
This project is a new 5,900 sf. primary residence for a couple with three children. The site is slightly elevated above the residential street and enjoys winter views of the Potomac River.
The family’s requirements included five bedrooms, five full baths, a powder room, family room, dining room, eat-in kitchen, walk-in pantry, mudroom, lower level recreation room, exercise room, media room and numerous storage spaces. Also included was the request for an outdoor terrace and adequate outdoor storage, including provision for the storage of bikes and kayaks. The family needed a home that would have two entrances, the primary entrance, and a mudroom entry that would provide generous storage spaces for the family’s active lifestyle. Due to the small lot size, the challenge was to accommodate the family’s requirements, while remaining sympathetic to the scale of neighboring homes.
The residence employs a “T” shaped plan to aid in minimizing the massing visible from the street, while organizing interior spaces around a private outdoor terrace space accessible from the living and dining spaces. A generous front porch and a gambrel roof diminish the home’s scale, providing a welcoming view along the street front. A path along the right side of the residence leads to the family entrance and a small outbuilding that provides ready access to the bikes and kayaks while shielding the rear terrace from view of neighboring homes.
The two entrances join a central stair hall that leads to the eat-in kitchen overlooking the great room. Window seats and a custom built banquette provide gathering spaces, while the French doors connect the great room to the terrace where the arbor transitions to the garden. A first floor guest suite, separate from the family areas of the home, affords privacy for both guests and hosts alike. The second floor Master Suite enjoys views of the Potomac River through a second floor arched balcony visible from the front.
The exterior is composed of a board and batten first floor with a cedar shingled second floor and gambrel roof. These two contrasting materials and the inclusion of a partially recessed front porch contribute to the perceived diminution of the home’s scale relative to its smaller neighbors. The overall intention was to create a close fit between the residence and the neighboring context, both built and natural.
Builder: E.H. Johnstone Builders
Anice Hoachlander Photography
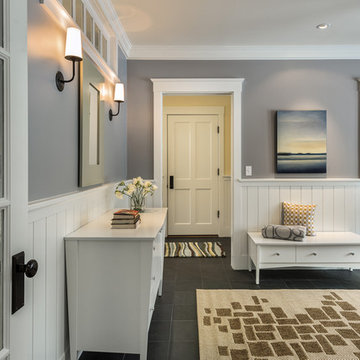
photography by Rob Karosis
Design ideas for a large traditional foyer in Portland Maine with grey walls, slate floors, a single front door and a medium wood front door.
Design ideas for a large traditional foyer in Portland Maine with grey walls, slate floors, a single front door and a medium wood front door.
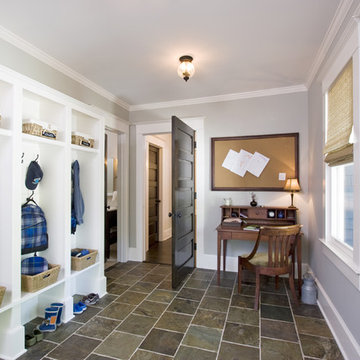
The mud room, a must-have space to keep this family of six organized, also has a gracious powder room, two large storage closets for off season coats and boots as well as a desk for all those important school papers.
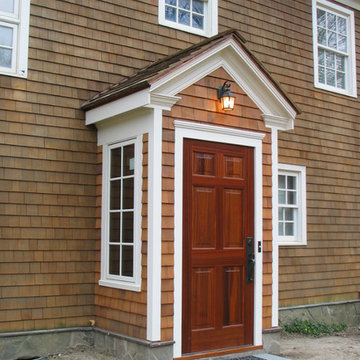
Close up of the New Entry Porch addition to historic 1738 home in Bedford, New York.
Small traditional vestibule in New York with brown walls, slate floors, a single front door and a medium wood front door.
Small traditional vestibule in New York with brown walls, slate floors, a single front door and a medium wood front door.
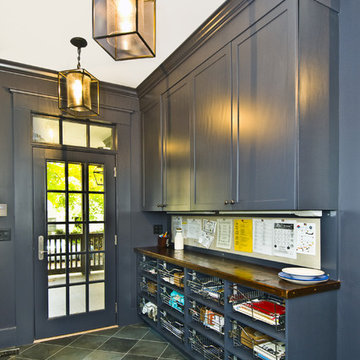
Inspiration for a large traditional mudroom in Newark with slate floors, a single front door, a glass front door, grey floor and grey walls.
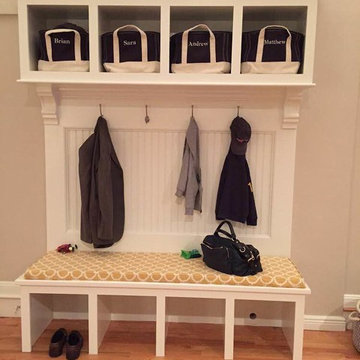
Finish Carpentry and Cabinetry on this project provided by: Custom Home Finish -- http://www.customhomefinish.com -- kevin@customhomefinish.com , call today!! 774-280-6273
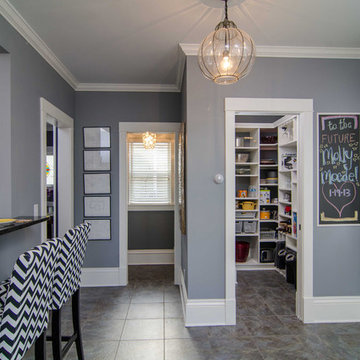
John Walsh Hearthtone Video and Photo
Photo of a mid-sized traditional foyer in Minneapolis with grey walls, a single front door, a white front door, slate floors and grey floor.
Photo of a mid-sized traditional foyer in Minneapolis with grey walls, a single front door, a white front door, slate floors and grey floor.
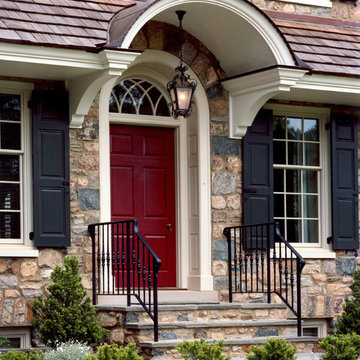
Photographer: Tom Crane
Inspiration for a large traditional front door in Philadelphia with slate floors, a red front door and a single front door.
Inspiration for a large traditional front door in Philadelphia with slate floors, a red front door and a single front door.
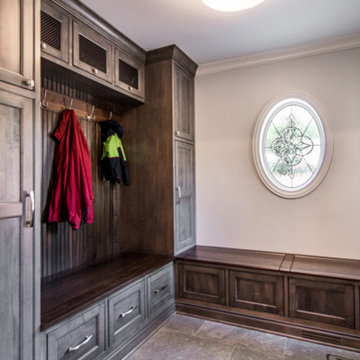
Mud room lockers with gray stained maple cabinets wit beadboard back.
Photo of a mid-sized traditional mudroom in Chicago with white walls and slate floors.
Photo of a mid-sized traditional mudroom in Chicago with white walls and slate floors.
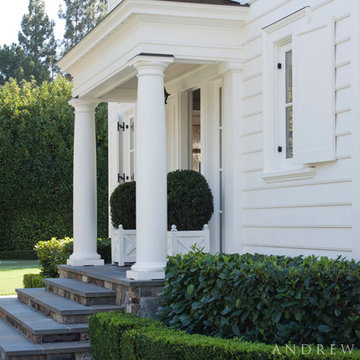
Detail of the side entrance with Doric columns. Photographer: David Duncan Livingston
This is an example of a large traditional mudroom in San Francisco with white walls, slate floors, a double front door, a white front door and grey floor.
This is an example of a large traditional mudroom in San Francisco with white walls, slate floors, a double front door, a white front door and grey floor.
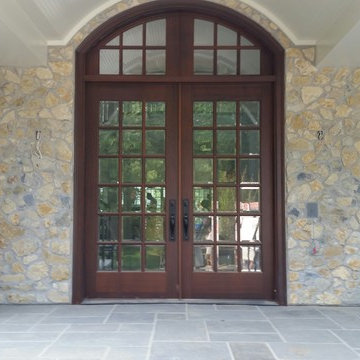
This custom front entry door unit is made from mahogany wood and features a unique arched transom that spans the double 18 lite doors with beveled glass. Manufactured in Hummelstown, PA by M4L, Inc.
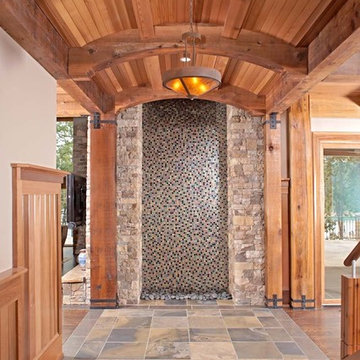
Water Feature in Foyer of Residence
Design ideas for a large traditional foyer in Atlanta with beige walls, slate floors, a double front door and a medium wood front door.
Design ideas for a large traditional foyer in Atlanta with beige walls, slate floors, a double front door and a medium wood front door.
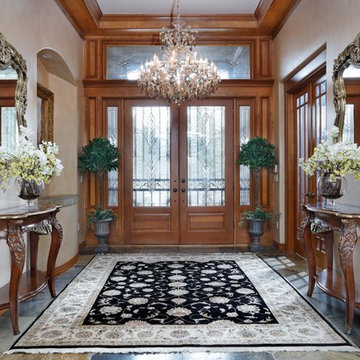
Formal Entry Aurora Show House
All materials furnishings and fixtures by The Showroom@ Furniture Row
Inspiration for a large traditional foyer in Denver with slate floors, a double front door, a dark wood front door, beige walls and grey floor.
Inspiration for a large traditional foyer in Denver with slate floors, a double front door, a dark wood front door, beige walls and grey floor.
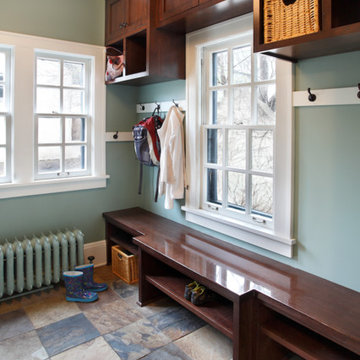
We are a full service, residential design/build company specializing in large remodels and whole house renovations. Our way of doing business is dynamic, interactive and fully transparent. It's your house, and it's your money. Recognition of this fact is seen in every facet of our business because we respect our clients enough to be honest about the numbers. In exchange, they trust us to do the right thing. Pretty simple when you think about it.
Traditional Entryway Design Ideas with Slate Floors
2