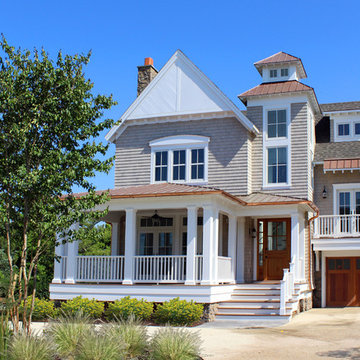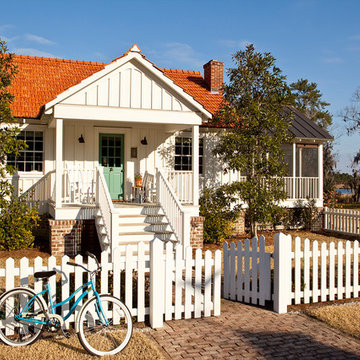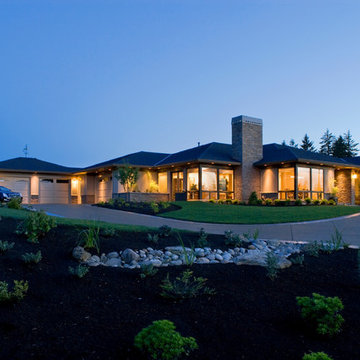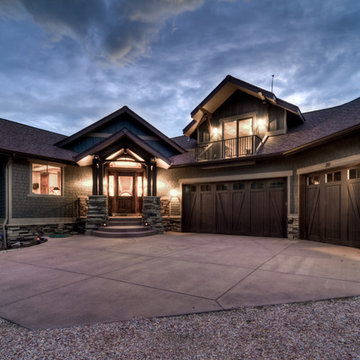Traditional Exterior Design Ideas
Refine by:
Budget
Sort by:Popular Today
41 - 60 of 71,083 photos
Item 1 of 3
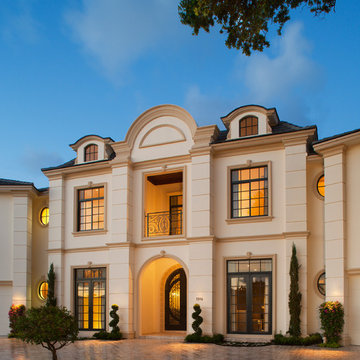
Brantley Photography
Design ideas for a traditional three-storey beige exterior in Miami.
Design ideas for a traditional three-storey beige exterior in Miami.
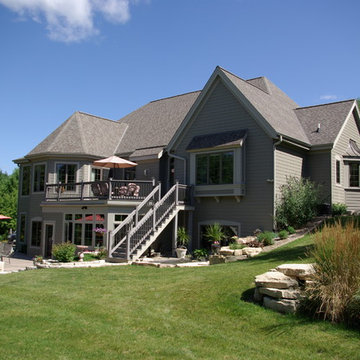
Exterior view of rear of home with enclosed 3 seasons room with hot tub and low maintenance deck above.
Weather wood shingles and custom color Hardie siding.
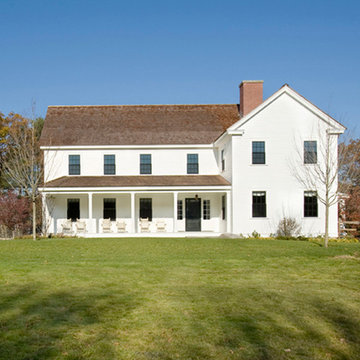
Situated on over 30 acres, this new home incorporates the feeling of a classic 1800s farmhouse while providing the amenities required of a modern family. The classic front porch welcomes visitors while providing the family a space to overlook the river. The timber frame great room, constructed entirely of recycled timber from a 300 year old barn, connects the garage with the main house. A natural courtyard is formed by this connection that overlooks acres of pasture.
Photo Credit: Shelly Harrison
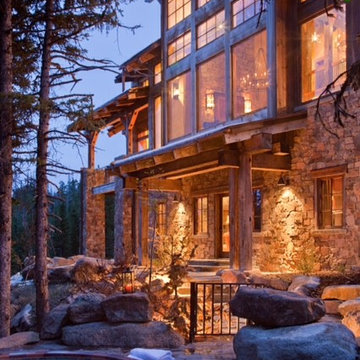
Architect: Van Bryan Studio Architects /
Photographer: Gordon Gregory
Photo of a traditional exterior in Jackson.
Photo of a traditional exterior in Jackson.
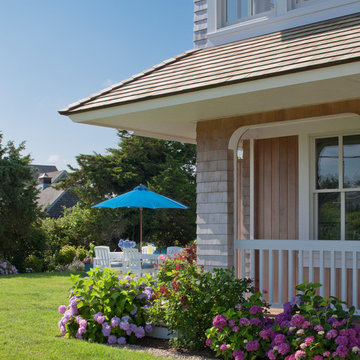
Brian Vanden Brink
This is an example of a large traditional two-storey brown house exterior in Boston with wood siding, a hip roof and a shingle roof.
This is an example of a large traditional two-storey brown house exterior in Boston with wood siding, a hip roof and a shingle roof.
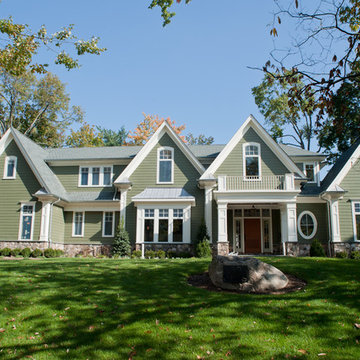
Large traditional two-storey green exterior in New York with vinyl siding and a gable roof.
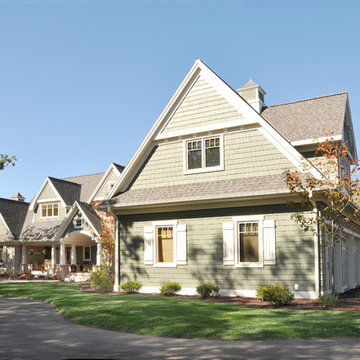
This home exterior has Cedar Shake siding in Sherwin Williams 2851 Sage Green Light stain color with cedar trim and natural stone accents. The windows are Coconut Cream colored Marvin Windows, accented by simulated divided light grills. The shingles are CertainTeed Landmark Weatherwood .
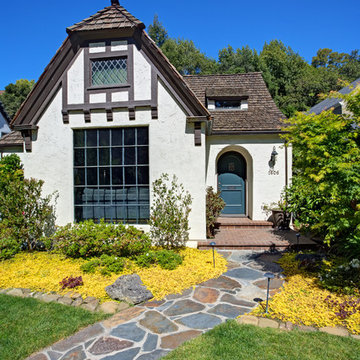
Mitchel Shenker Photography.
Street view showing restored 1920's restored storybook house.
Inspiration for a small traditional two-storey stucco white house exterior in San Francisco with a clipped gable roof and a shingle roof.
Inspiration for a small traditional two-storey stucco white house exterior in San Francisco with a clipped gable roof and a shingle roof.
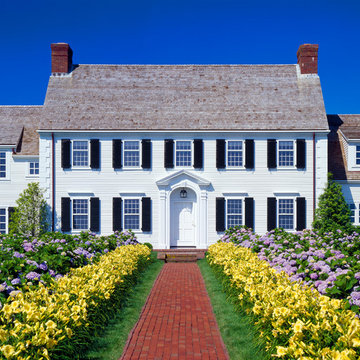
Photo of a large traditional two-storey white exterior in Boston with wood siding.
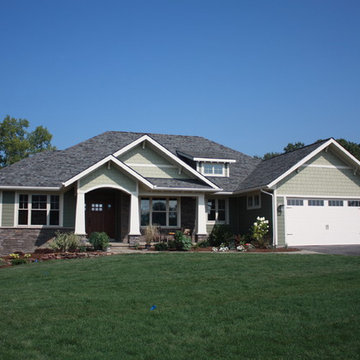
2340 square foot residence in craftsman style with private master suite, coffered ceilings and 3-car garage.
Inspiration for a large traditional one-storey green house exterior in New York with mixed siding, a gable roof and a shingle roof.
Inspiration for a large traditional one-storey green house exterior in New York with mixed siding, a gable roof and a shingle roof.
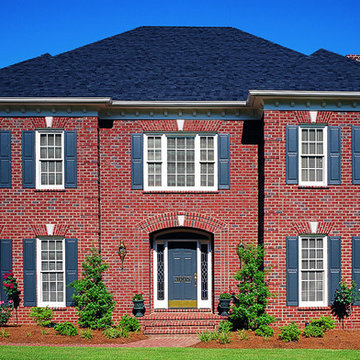
Set on the coast of New Hampshire, Portsmouth has long boasted a wealth of stunning, classical architecture, much now carefully preserved in the city's historic district. Triangle Brick Company's Portsmouth brick is reminiscent of the Colonial-era handmade brick made in the days of this now historic seaport's thriving trade economy. Featuring a bright, dark red base with charcoal accents, our tumbled Portsmouth brick is classified under our Premium product tier. Like the rich tones of the Portsmouth brick, but want a modern application? Try our Williamsburg brick.
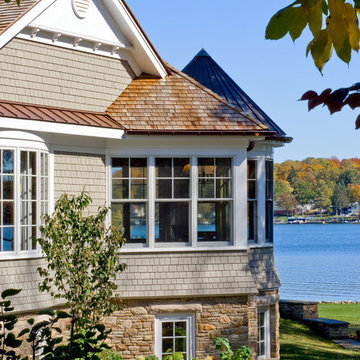
On the site of an old family summer cottage, nestled on a lake in upstate New York, rests this newly constructed year round residence. The house is designed for two, yet provides plenty of space for adult children and grandchildren to come and visit. The serenity of the lake is captured with an open floor plan, anchored by fireplaces to cozy up to. The public side of the house presents a subdued presence with a courtyard enclosed by three wings of the house.
Photo Credit: David Lamb
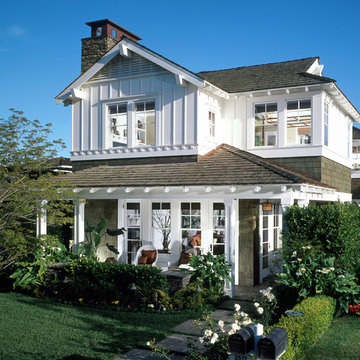
This is an example of a traditional exterior in Orange County with wood siding and a gable roof.
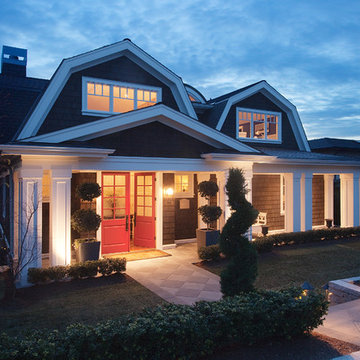
The Gambrel Roof Home is a dutch colonial design with inspiration from the East Coast. Designed from the ground up by our team - working closely with architect and builder, we created a classic American home with fantastic street appeal
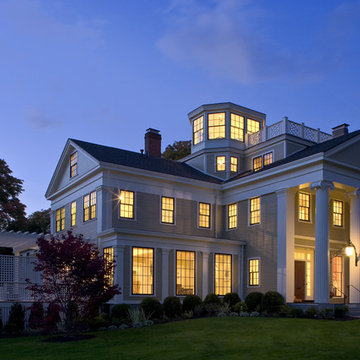
Inspiration for a large traditional three-storey exterior in Denver with wood siding.
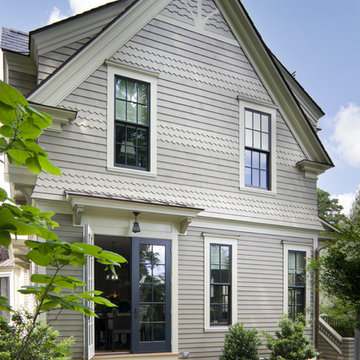
Exterior Paint Colors are all Benjamin Moore:
Body "Racoon Hollow"
Trim "Carrington Beige"
Accent "Brandon Beige"
Windows "Black Panther"
Design ideas for a traditional exterior in Boston with wood siding.
Design ideas for a traditional exterior in Boston with wood siding.
Traditional Exterior Design Ideas
3
