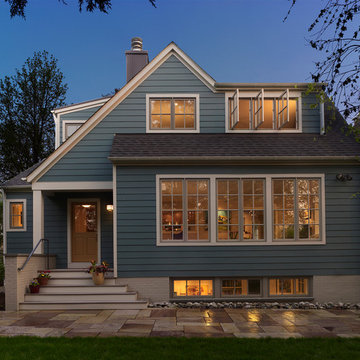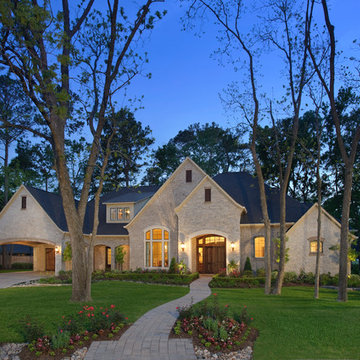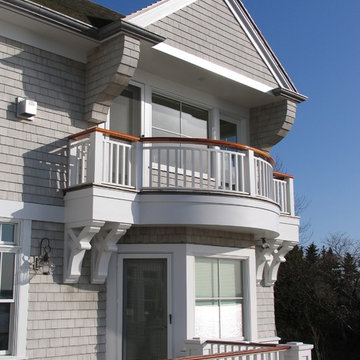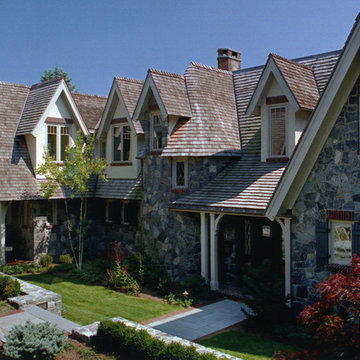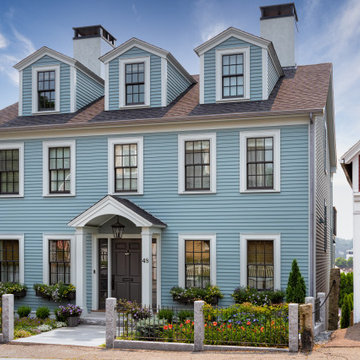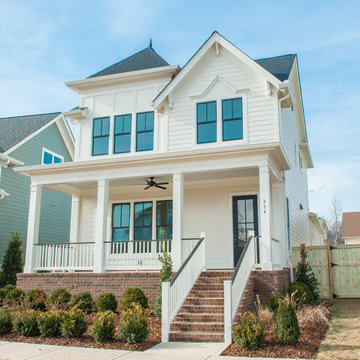Traditional Exterior Design Ideas
Refine by:
Budget
Sort by:Popular Today
121 - 140 of 71,083 photos
Item 1 of 3
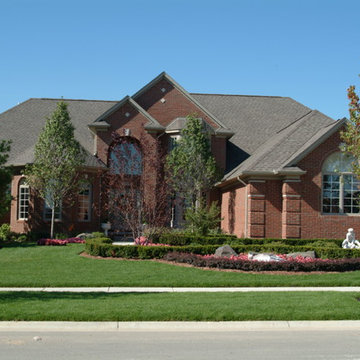
Creative Stone
Complete front yard landscape package.
Photo of a traditional exterior in Nashville.
Photo of a traditional exterior in Nashville.
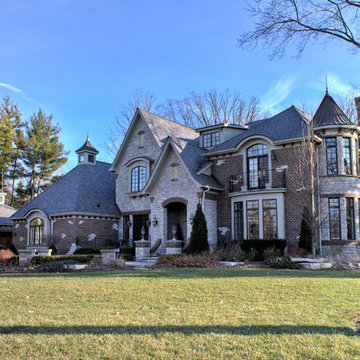
Photos by Bill Meyer Photography
blog/billmeyerphotography.com
This is an example of a traditional exterior in Chicago.
This is an example of a traditional exterior in Chicago.
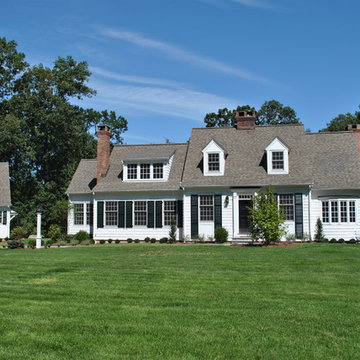
Exterior White Cape Cod house with dormers, green shutters and door, photo by Huestis Tucker, Architects, LLC
This is an example of a traditional exterior in New York.
This is an example of a traditional exterior in New York.
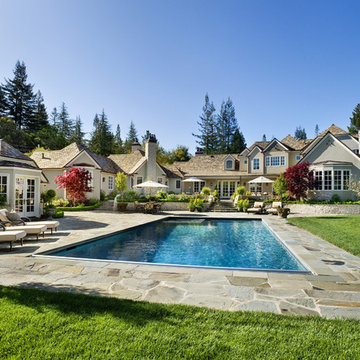
Builder: Markay Johnson Construction
visit: www.mjconstruction.com
Project Details:
Located on a beautiful corner lot of just over one acre, this sumptuous home presents Country French styling – with leaded glass windows, half-timber accents, and a steeply pitched roof finished in varying shades of slate. Completed in 2006, the home is magnificently appointed with traditional appeal and classic elegance surrounding a vast center terrace that accommodates indoor/outdoor living so easily. Distressed walnut floors span the main living areas, numerous rooms are accented with a bowed wall of windows, and ceilings are architecturally interesting and unique. There are 4 additional upstairs bedroom suites with the convenience of a second family room, plus a fully equipped guest house with two bedrooms and two bathrooms. Equally impressive are the resort-inspired grounds, which include a beautiful pool and spa just beyond the center terrace and all finished in Connecticut bluestone. A sport court, vast stretches of level lawn, and English gardens manicured to perfection complete the setting.
Photographer: Bernard Andre Photography
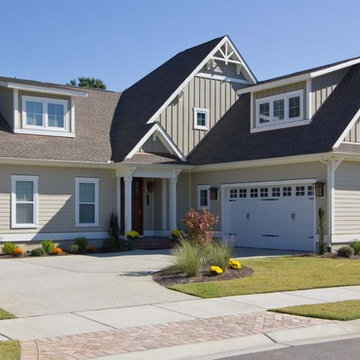
Large traditional two-storey grey house exterior in Other with wood siding, a gable roof and a shingle roof.

Lake Keowee estate home with steel doors and windows, large outdoor living with kitchen, chimney pots, legacy home situated on 5 lots on beautiful Lake Keowee in SC
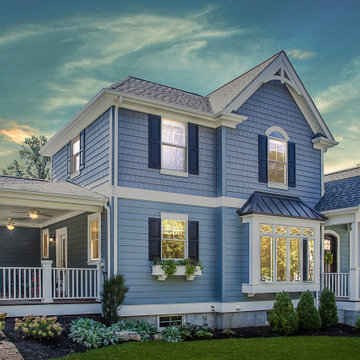
The James Hardie siding in Boothbay Blue calls attention to the bright white architectural details that lend this home a historical charm befitting of the surrounding homes.
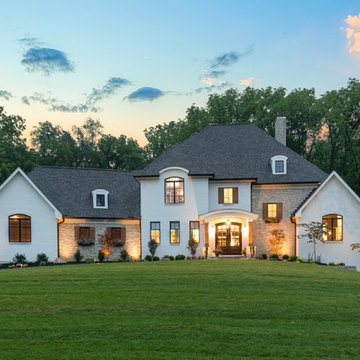
This is an example of a traditional two-storey white house exterior in Cincinnati with mixed siding, a hip roof and a shingle roof.
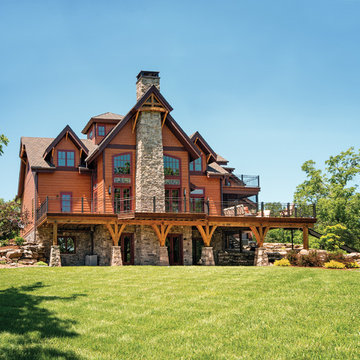
Enjoy the sun from the private balcony, the expansive deck or relax in the shade of the patio below.
Photo Credit: Hilliard Photographics
Design ideas for an expansive traditional three-storey brown exterior in Other with concrete fiberboard siding.
Design ideas for an expansive traditional three-storey brown exterior in Other with concrete fiberboard siding.
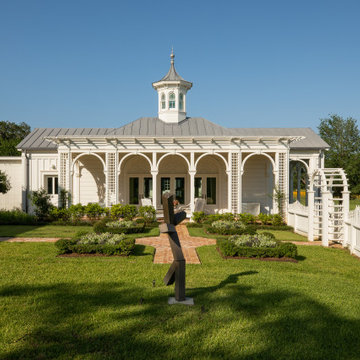
Expansive traditional one-storey white exterior in Houston with wood siding, a gable roof and a grey roof.
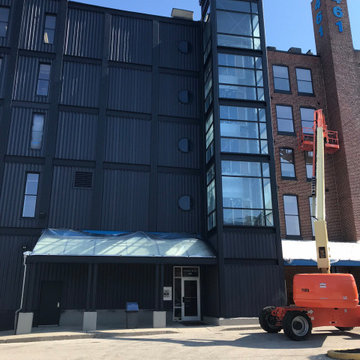
This is an example of a large traditional black apartment exterior in Philadelphia with four or more storeys, metal siding and a flat roof.
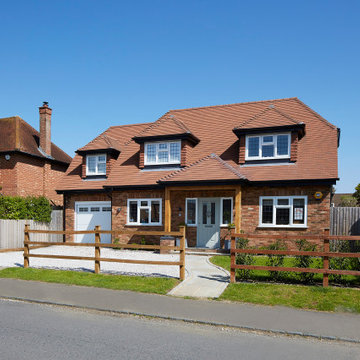
Inspiration for a mid-sized traditional two-storey brick orange house exterior in Buckinghamshire with a hip roof, a tile roof and a brown roof.
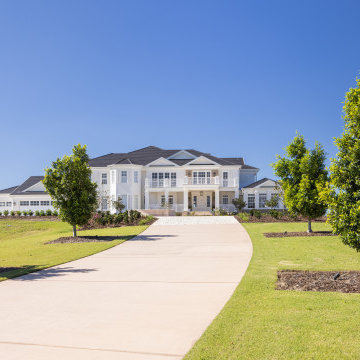
The Estate by Build Prestige Homes is a grand acreage property featuring a magnificent, impressively built main residence, pool house, guest house and tennis pavilion all custom designed and quality constructed by Build Prestige Homes, specifically for our wonderful client.
Set on 14 acres of private countryside, the result is an impressive, palatial, classic American style estate that is expansive in space, rich in detailing and features glamourous, traditional interior fittings. All of the finishes, selections, features and design detail was specified and carefully selected by Build Prestige Homes in consultation with our client to curate a timeless, relaxed elegance throughout this home and property.
Build Prestige Homes oriented and designed the home to ensure the main living area, kitchen, covered alfresco areas and master bedroom benefitted from the warm, beautiful morning sun and ideal aspects of the property. Build Prestige Homes detailed and specified expansive, high quality timber bi-fold doors and windows to take advantage of the property including the views across the manicured grass and gardens facing towards the resort sized pool, guest house and pool house. The guest and pool house are easily accessible by the main residence via a covered walkway, but far enough away to provide privacy.
All of the internal and external finishes were selected by Build Prestige Homes to compliment the classic American aesthetic of the home. Natural, granite stone walls was used throughout the landscape design and to external feature walls of the home, pool house fireplace and chimney, property boundary gates and outdoor living areas. Natural limestone floor tiles in a subtle caramel tone were laid in a modular pattern and professionally sealed for a durable, classic, timeless appeal. Clay roof tiles with a flat profile were selected for their simplicity and elegance in a modern slate colour. Linea fibre cement cladding weather board combined with fibre cement accent trims was used on the external walls and around the windows and doors as it provides distinctive charm from the deep shadow of the linea.
Custom designed and hand carved arbours with beautiful, classic curved rafters ends was installed off the formal living area and guest house. The quality timber windows and doors have all been painted white and feature traditional style glazing bars to suit the style of home.
The Estate has been planned and designed to meet the needs of a growing family across multiple generations who regularly host great family gatherings. As the overall design, liveability, orientation, accessibility, innovative technology and timeless appeal have been considered and maximised, the Estate will be a place for this family to call home for decades to come.
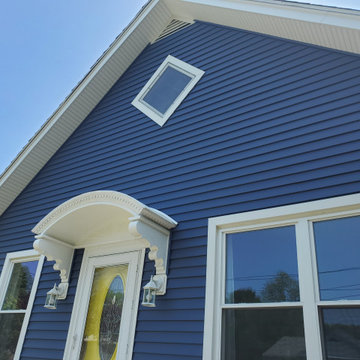
CertainTeed vinyl siding gave this Dartmouth, MA home loads of curb appeal!
This homeowner eliminated the costly maintenance of painting every 5-7 years by choosing CertainTeed’s Restoration Classic vinyl siding in the color, Midnight Blue. Manufactured for both beauty and durability, this siding mimics the wood grain and shadow lines of painted, cedar clapboard siding. The realistic texture lines and fade-resistant colors make this siding an easy choice for homeowners who want to worry less and live more! CertainTeed, a leader in the vinyl siding industry, offers a gorgeous collection of colors that will suit your personal style. Whether you prefer deep colors, like Midnight Blue, or soft shades of gray and taupe – CertainTeed vinyl siding gives homeowners a lifetime of curb appeal. According to Remodeling Magazine’s 2020 Cost vs. Value report, vinyl siding offers a 74.7% return on investment. This means vinyl siding offers one of the highest returns when compared to other home remodeling projects. Thanks to our CertainTeed 5 Star Siding Contractor status, our customers know they are working with a company that is held to the highest industry standards.
Since 1978, our family business has provided professional residential and construction services to thousands of Cape Cod, Southeastern Massachusetts, and Rhode Island homeowners. We have over 40 years of success in business and have been an Accredited, A+ Rated Member of the Better Business Bureau for over 25 years. Explore our online portfolio and extensive list of industry credentials and awards to see why many of your town neighbors have chosen Care Free Homes, Inc. as their preferred contractor. We ask for absolutely no money down and have financing options available for qualified homeowners.
Get started on your siding, roofing, window, or construction project with a FREE quote! Call (508) 997-1111 or contact us online to schedule your consultation. Make your house a Care Free home!
Traditional Exterior Design Ideas
7
