Traditional Family Room Design Photos with a Standard Fireplace
Refine by:
Budget
Sort by:Popular Today
61 - 80 of 13,798 photos
Item 1 of 3
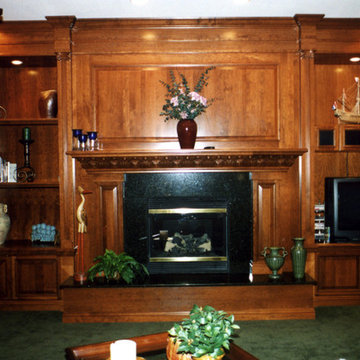
Photo of a mid-sized traditional enclosed family room in Cleveland with brown walls, carpet, a standard fireplace, a wood fireplace surround and a built-in media wall.
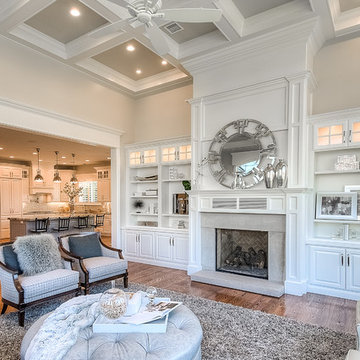
Caroline Merrill Real Estate Photography
Photo of a large traditional open concept family room in Salt Lake City with grey walls, medium hardwood floors, a standard fireplace, a stone fireplace surround and no tv.
Photo of a large traditional open concept family room in Salt Lake City with grey walls, medium hardwood floors, a standard fireplace, a stone fireplace surround and no tv.
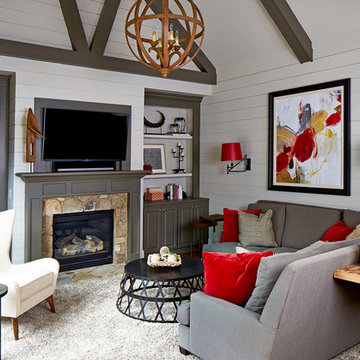
Lauren Rubenstein
Inspiration for a mid-sized traditional enclosed family room in Atlanta with dark hardwood floors, a standard fireplace, a stone fireplace surround, a wall-mounted tv and white walls.
Inspiration for a mid-sized traditional enclosed family room in Atlanta with dark hardwood floors, a standard fireplace, a stone fireplace surround, a wall-mounted tv and white walls.
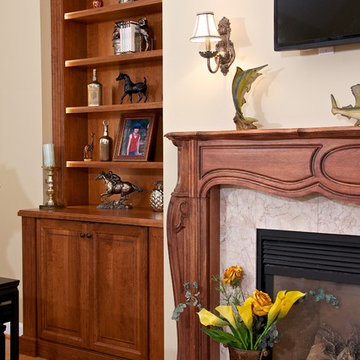
Built-in bookcases and fireplace mantel with Vertical LED lights. Light Cherry stain.
Coastal image Photography
Photo of a mid-sized traditional enclosed family room in Other with a library, beige walls, light hardwood floors, a stone fireplace surround, a wall-mounted tv and a standard fireplace.
Photo of a mid-sized traditional enclosed family room in Other with a library, beige walls, light hardwood floors, a stone fireplace surround, a wall-mounted tv and a standard fireplace.
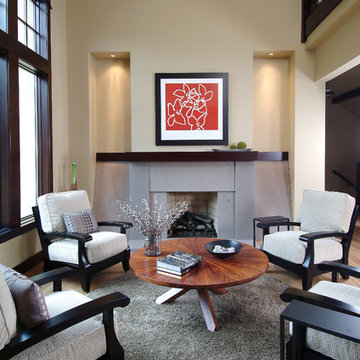
A unique combination of traditional design and an unpretentious, family-friendly floor plan, the Pemberley draws inspiration from European traditions as well as the American landscape. Picturesque rooflines of varying peaks and angles are echoed in the peaked living room with its large fireplace. The main floor includes a family room, large kitchen, dining room, den and master bedroom as well as an inviting screen porch with a built-in range. The upper level features three additional bedrooms, while the lower includes an exercise room, additional family room, sitting room, den, guest bedroom and trophy room.
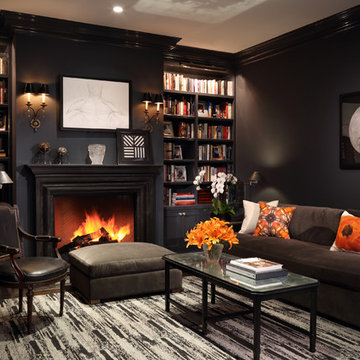
Erhard Pfeiffer
Photo of a large traditional family room in Los Angeles with a standard fireplace, a library, black walls and carpet.
Photo of a large traditional family room in Los Angeles with a standard fireplace, a library, black walls and carpet.
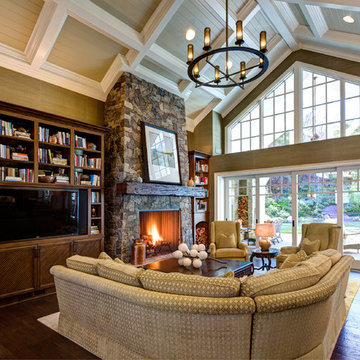
Large Remodel to an Existing single Family Home
Design ideas for a large traditional open concept family room in Orange County with a library, beige walls, dark hardwood floors, a standard fireplace, a stone fireplace surround, a built-in media wall and brown floor.
Design ideas for a large traditional open concept family room in Orange County with a library, beige walls, dark hardwood floors, a standard fireplace, a stone fireplace surround, a built-in media wall and brown floor.
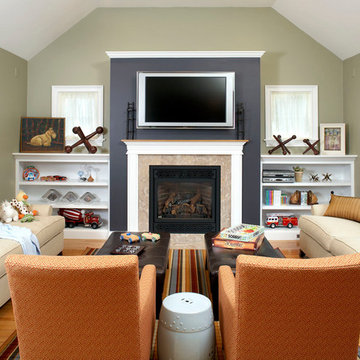
Chrisicos Interiors Greg Premru
Accessories in a Family Room
Accessorized for Children
Photo of a traditional family room in Boston with green walls, medium hardwood floors, a standard fireplace and a wall-mounted tv.
Photo of a traditional family room in Boston with green walls, medium hardwood floors, a standard fireplace and a wall-mounted tv.
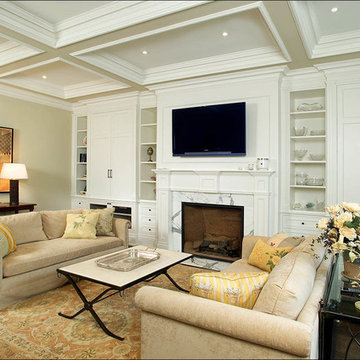
Built by The Venetian Group, this luxury home features quality. The family room features custom built-in cabinetry and a coffered ceiling.
Arnal Photography
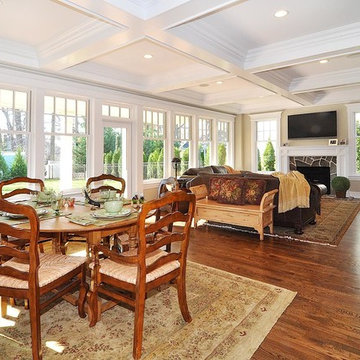
New home, view of family room.
Long bank of windows brings in south light,
and allows family room, kitchen and dinette to overlook rear porch and rear yard.
Contractor: Van Note Renovations.
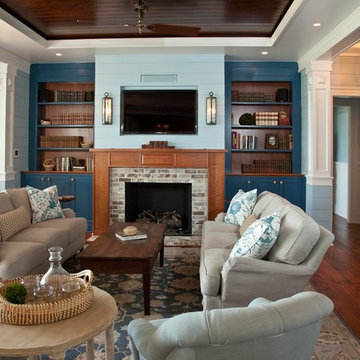
Photo by: Warren Lieb
This is an example of a small traditional open concept family room in Charleston with medium hardwood floors, a standard fireplace, a brick fireplace surround, a wall-mounted tv, blue walls and brown floor.
This is an example of a small traditional open concept family room in Charleston with medium hardwood floors, a standard fireplace, a brick fireplace surround, a wall-mounted tv, blue walls and brown floor.
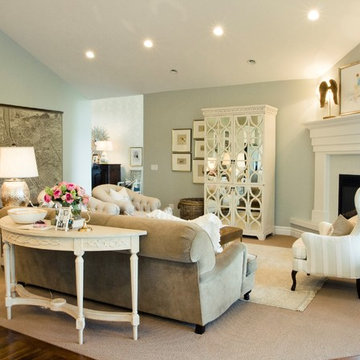
Photos by Meikel Reece
This is an example of a traditional family room in Salt Lake City with carpet, a standard fireplace and blue walls.
This is an example of a traditional family room in Salt Lake City with carpet, a standard fireplace and blue walls.
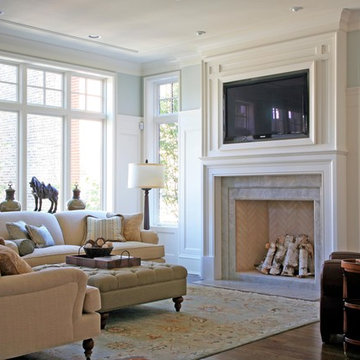
© James Yochum Photography
Middlefork Development, LLC
www.middleforkcapital.com
Design ideas for a mid-sized traditional open concept family room in Chicago with grey walls, medium hardwood floors, a standard fireplace, a tile fireplace surround, a built-in media wall and brown floor.
Design ideas for a mid-sized traditional open concept family room in Chicago with grey walls, medium hardwood floors, a standard fireplace, a tile fireplace surround, a built-in media wall and brown floor.
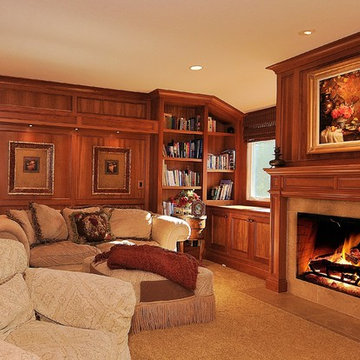
Photo of a mid-sized traditional enclosed family room in Seattle with beige walls, carpet, a standard fireplace, a stone fireplace surround, no tv and beige floor.
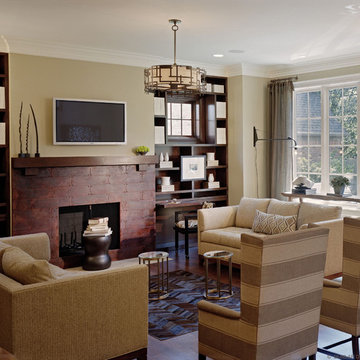
We designed the Birmingham Showhouse family room to include the characteristics of the Arts and Crafts style through the use of organic materials, with a hand-made quality. There is also slight Japanese aesthetic running through the design. It was designed to be a warm, comfortable place for the entire family to spend time in. For example, we designed the bookcases with integral, pull-out desks, allowing the room to serve many functions. The color palate is warm neutrals, with interest being added by using many textures and punches of geometric pattern. Of note, is the fireplace surround clad in patinated steel plate with rivets, the custom cow-hide herringbone rug, the drapery hardware made from copper plumbing pipe, and the antique Thai teak log trestle table. The custom ceiling light anchors the space, while the wall light swings to the desk area as needed.

The great room opens out to the beautiful back terrace and pool Much of the furniture in this room was custom designed. We designed the bookcase and fireplace mantel, as well as the trim profile for the coffered ceiling.
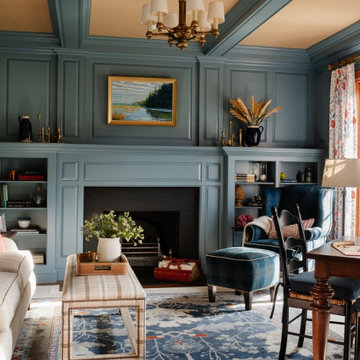
Photo of a traditional family room in Boston with a library, blue walls, carpet, a standard fireplace, a stone fireplace surround, no tv, multi-coloured floor and decorative wall panelling.
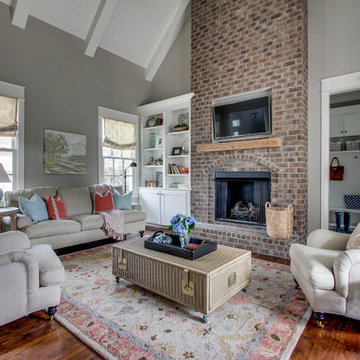
Showcase Photographers
Inspiration for a mid-sized traditional open concept family room in Nashville with grey walls, medium hardwood floors, a standard fireplace, a brick fireplace surround and a wall-mounted tv.
Inspiration for a mid-sized traditional open concept family room in Nashville with grey walls, medium hardwood floors, a standard fireplace, a brick fireplace surround and a wall-mounted tv.
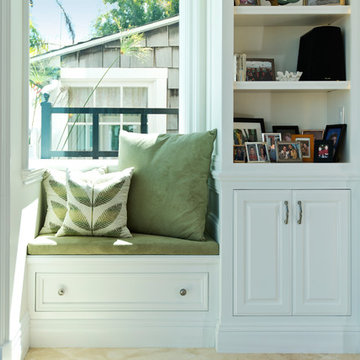
Sacks, Del Mar
Design ideas for a large traditional open concept family room in Orange County with white walls, marble floors, a standard fireplace, a concrete fireplace surround, a wall-mounted tv and beige floor.
Design ideas for a large traditional open concept family room in Orange County with white walls, marble floors, a standard fireplace, a concrete fireplace surround, a wall-mounted tv and beige floor.
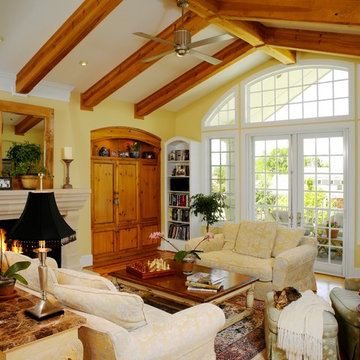
Photography by Ron Ruscio
Design ideas for a traditional family room in Denver with yellow walls, medium hardwood floors, a standard fireplace and a stone fireplace surround.
Design ideas for a traditional family room in Denver with yellow walls, medium hardwood floors, a standard fireplace and a stone fireplace surround.
Traditional Family Room Design Photos with a Standard Fireplace
4