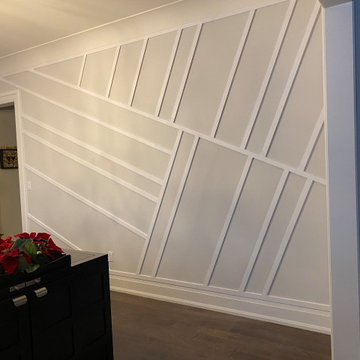Traditional Family Room Design Photos with Decorative Wall Panelling
Refine by:
Budget
Sort by:Popular Today
21 - 40 of 151 photos
Item 1 of 3
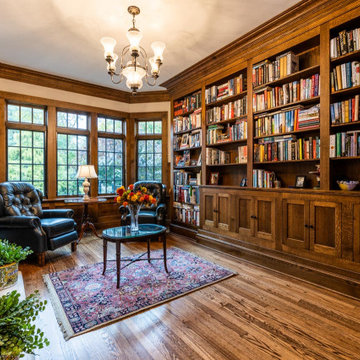
A stunning whole house renovation of a historic Georgian colonial, that included a marble master bath, quarter sawn white oak library, extensive alterations to floor plan, custom alder wine cellar, large gourmet kitchen with professional series appliances and exquisite custom detailed trim through out.

Double height Sheer covered windows allow the entire room to flood with soft light. The sectional faces the fireplace and the TV, which is great for cozy movie watching. The twin demilune chests and artwork flank the fireplace keep with the symmetry of the room while adding the color the family wanted
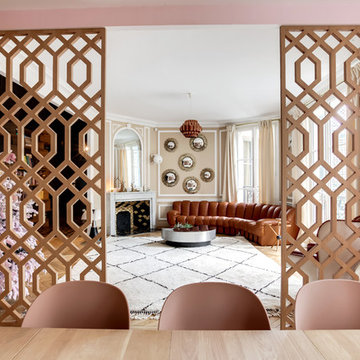
This is an example of a large traditional open concept family room in Paris with beige walls, light hardwood floors, no fireplace, no tv, brown floor and decorative wall panelling.
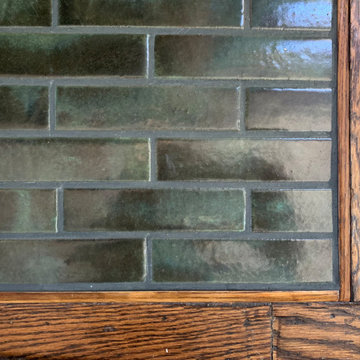
A close-up look at our high variation Jade Moss color. Each piece is painted by hand which allows for further variation leading to a dynamic and natural feeling.
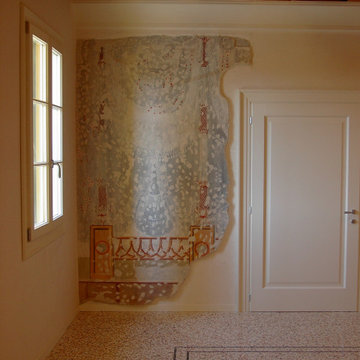
Restauro e ristrutturazione di palazzetto storico con salone passante alla veneziana. Copia delle porte e finestre preesistenti. Nuova veneziana a disegno. Cornice in gesso a coperture testa travi in legno.
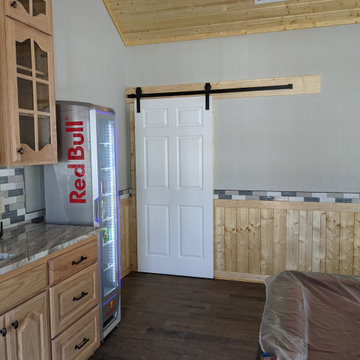
Rec room
Design ideas for a mid-sized traditional family room in Dallas with a game room, grey walls, porcelain floors, brown floor, vaulted and decorative wall panelling.
Design ideas for a mid-sized traditional family room in Dallas with a game room, grey walls, porcelain floors, brown floor, vaulted and decorative wall panelling.
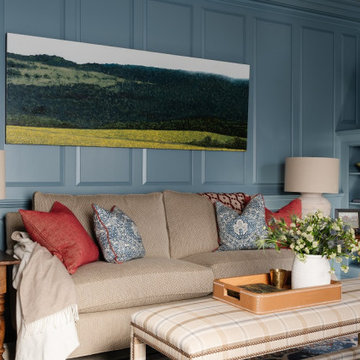
This is an example of a traditional family room in Boston with a library, blue walls, carpet, a standard fireplace, a stone fireplace surround, no tv, multi-coloured floor and decorative wall panelling.
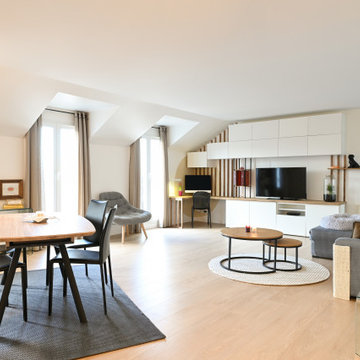
Inspiration for a large traditional open concept family room in Paris with a library and decorative wall panelling.
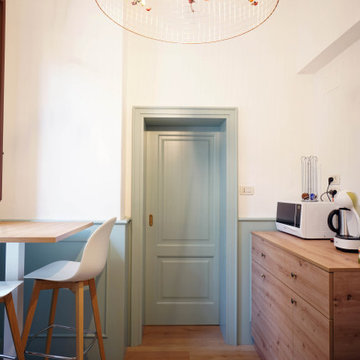
This is an example of a small traditional enclosed family room in Venice with a home bar, white walls, light hardwood floors, no tv and decorative wall panelling.
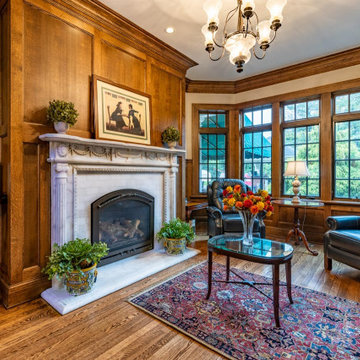
A stunning whole house renovation of a historic Georgian colonial, that included a marble master bath, quarter sawn white oak library, extensive alterations to floor plan, custom alder wine cellar, large gourmet kitchen with professional series appliances and exquisite custom detailed trim through out.
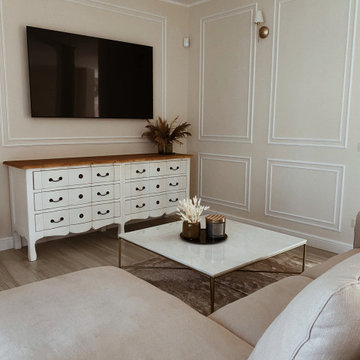
Progettazione e allestimento di un'abitazione privata. La casa presentava solo la pavimentazione; la progettazione si è occupata sia della pianificazione degli spazi, sia dell'architettura dei muri, inserendo delle cornici in gesso sulle pareti del pian terreno in linea con lo stile classico dell'arredo che abbiamo selezionato per l'allestimento. Tutto questo integrando a 360 gradi la cliente in ogni nostra proposta e scelta.
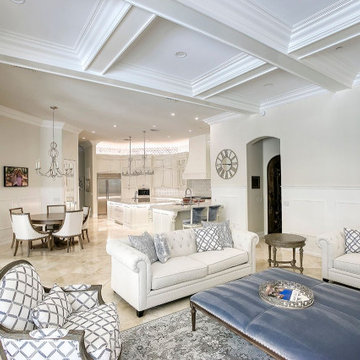
This is an example of a large traditional open concept family room in Phoenix with beige walls, travertine floors, a standard fireplace, a wood fireplace surround, a wall-mounted tv, coffered and decorative wall panelling.
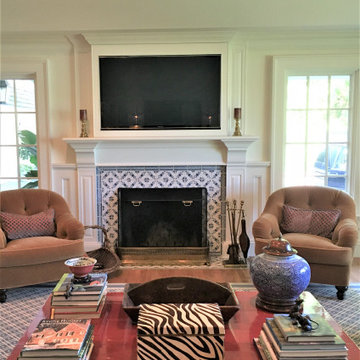
Detail of family room off of kitchen. Tradition style, custom coffered ceiling throughout.
Design ideas for an expansive traditional open concept family room in Minneapolis with white walls, medium hardwood floors, a standard fireplace, a tile fireplace surround, a wall-mounted tv, brown floor, coffered and decorative wall panelling.
Design ideas for an expansive traditional open concept family room in Minneapolis with white walls, medium hardwood floors, a standard fireplace, a tile fireplace surround, a wall-mounted tv, brown floor, coffered and decorative wall panelling.
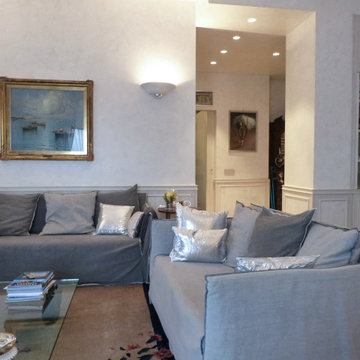
Photo of a large traditional open concept family room in Milan with grey walls, carpet, a corner tv, beige floor and decorative wall panelling.
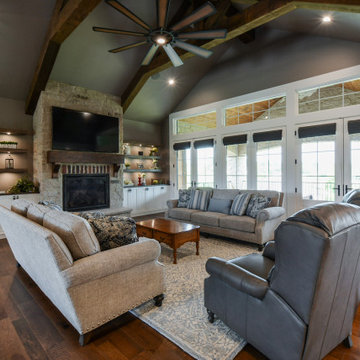
Design ideas for a traditional family room in Other with light hardwood floors, a stone fireplace surround, exposed beam and decorative wall panelling.
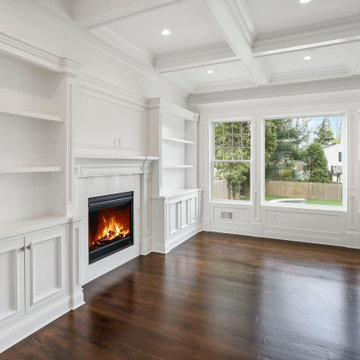
Custom Home Remodel in New Jersey.
Photo of a mid-sized traditional family room in New York with white walls, medium hardwood floors, a standard fireplace, a wood fireplace surround, a wall-mounted tv, brown floor, coffered and decorative wall panelling.
Photo of a mid-sized traditional family room in New York with white walls, medium hardwood floors, a standard fireplace, a wood fireplace surround, a wall-mounted tv, brown floor, coffered and decorative wall panelling.
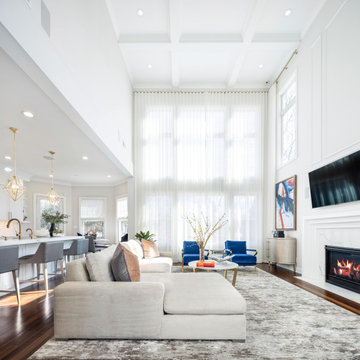
Double height windows allow the entire room to flood with light. Smart layout and rich comfortable fabrics keep it casual and family friendly. Pops of color in the art and occasional chairs keep it fun and modern.
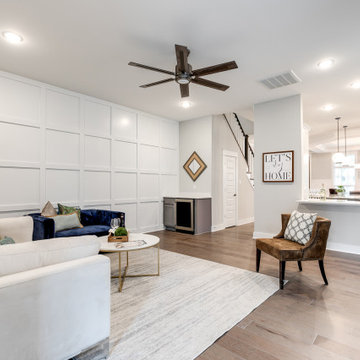
Gorgeous townhouse with stylish black windows, 10 ft. ceilings on the first floor, first-floor guest suite with full bath and 2-car dedicated parking off the alley. Dining area with wainscoting opens into kitchen featuring large, quartz island, soft-close cabinets and stainless steel appliances. Uniquely-located, white, porcelain farmhouse sink overlooks the family room, so you can converse while you clean up! Spacious family room sports linear, contemporary fireplace, built-in bookcases and upgraded wall trim. Drop zone at rear door (with keyless entry) leads out to stamped, concrete patio. Upstairs features 9 ft. ceilings, hall utility room set up for side-by-side washer and dryer, two, large secondary bedrooms with oversized closets and dual sinks in shared full bath. Owner’s suite, with crisp, white wainscoting, has three, oversized windows and two walk-in closets. Owner’s bath has double vanity and large walk-in shower with dual showerheads and floor-to-ceiling glass panel. Home also features attic storage and tankless water heater, as well as abundant recessed lighting and contemporary fixtures throughout.
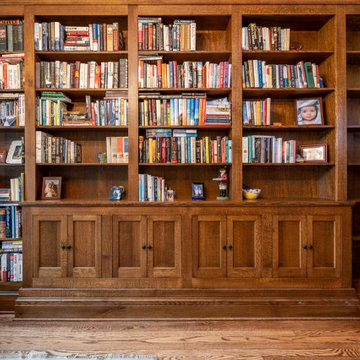
A stunning whole house renovation of a historic Georgian colonial, that included a marble master bath, quarter sawn white oak library, extensive alterations to floor plan, custom alder wine cellar, large gourmet kitchen with professional series appliances and exquisite custom detailed trim through out.
Traditional Family Room Design Photos with Decorative Wall Panelling
2
