Traditional Family Room Design Photos with Decorative Wall Panelling
Refine by:
Budget
Sort by:Popular Today
41 - 60 of 151 photos
Item 1 of 3
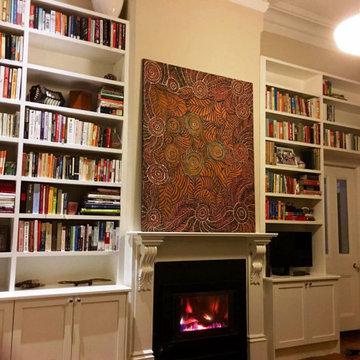
Traditional bookshelves, homely feel for family room.
Inspiration for a large traditional open concept family room in Adelaide with a library, white walls, light hardwood floors, a standard fireplace, a metal fireplace surround, a built-in media wall, yellow floor, recessed and decorative wall panelling.
Inspiration for a large traditional open concept family room in Adelaide with a library, white walls, light hardwood floors, a standard fireplace, a metal fireplace surround, a built-in media wall, yellow floor, recessed and decorative wall panelling.
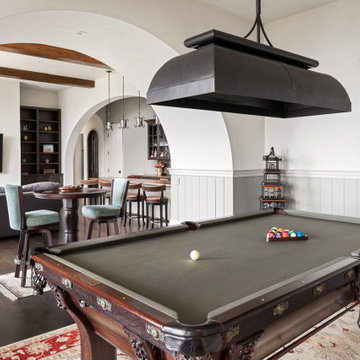
Inspiration for a traditional family room in Other with decorative wall panelling.
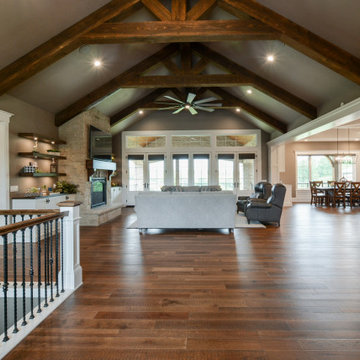
Photo of a traditional family room in Other with light hardwood floors, a stone fireplace surround, exposed beam and decorative wall panelling.
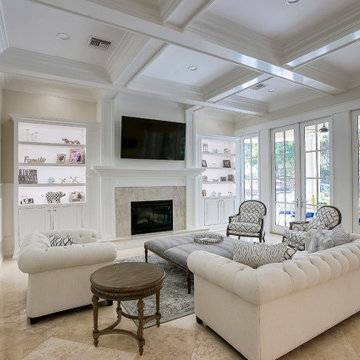
Photo of a large traditional open concept family room in Phoenix with beige walls, travertine floors, a standard fireplace, a wood fireplace surround, a wall-mounted tv, coffered and decorative wall panelling.
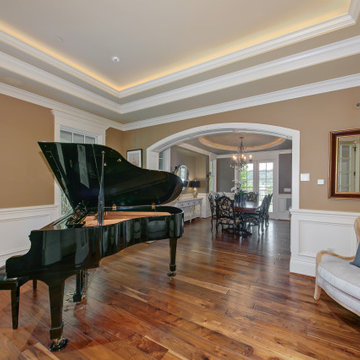
Design ideas for a large traditional open concept family room in Seattle with a music area, brown walls, medium hardwood floors, recessed and decorative wall panelling.
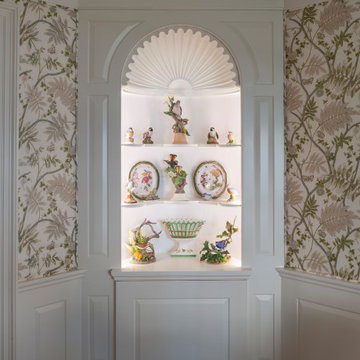
Corner cabinet detail with custom plaster sheet top integrated into wood cabinet
Photo of a traditional family room in Houston with a stone fireplace surround and decorative wall panelling.
Photo of a traditional family room in Houston with a stone fireplace surround and decorative wall panelling.
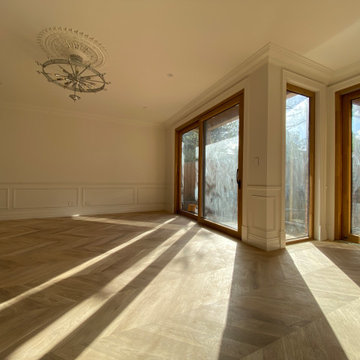
This home shows that having the right details as your backdrop can stand out enough on their own without an interior even being styled! The details on the magnificent curved staircase and texture the wainscoting adds makes a great impact.
Intrim supplied Intrim CR22 chair rail and Intrim IN23 inlay mould.
Build & Design: Victorian Carpentry & Joinery
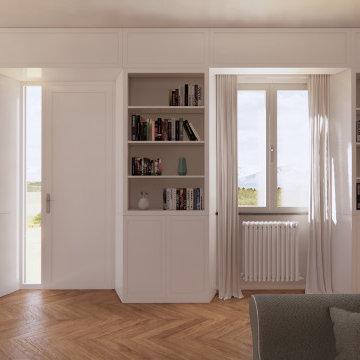
Inspiration for a mid-sized traditional open concept family room in Milan with a library, white walls, medium hardwood floors, a built-in media wall, yellow floor, recessed and decorative wall panelling.
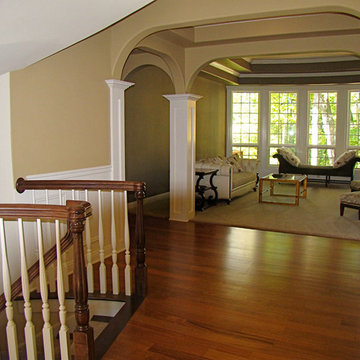
Large traditional loft-style family room in Toronto with beige walls, medium hardwood floors, recessed and decorative wall panelling.
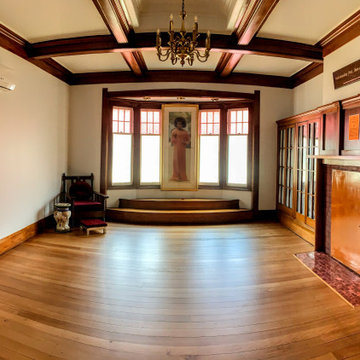
Design ideas for a large traditional enclosed family room in Auckland with white walls, medium hardwood floors, a standard fireplace, a brick fireplace surround, no tv, brown floor, recessed and decorative wall panelling.
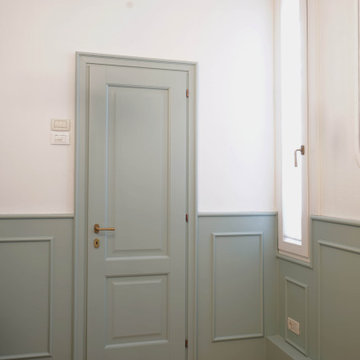
Photo of a small traditional enclosed family room in Venice with a home bar, white walls, light hardwood floors, no tv and decorative wall panelling.
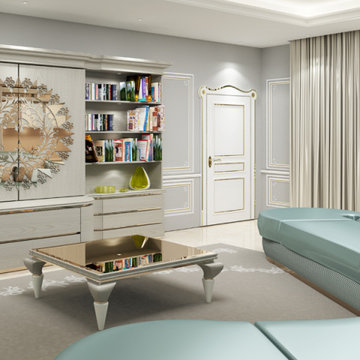
This is an example of a mid-sized traditional family room in Other with a library, grey walls, marble floors, a concealed tv, beige floor, coffered and decorative wall panelling.
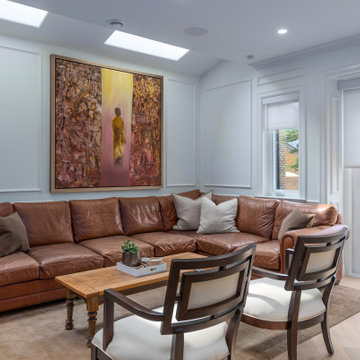
Mid-sized traditional open concept family room in Vancouver with white walls, light hardwood floors, a standard fireplace, a wall-mounted tv, beige floor and decorative wall panelling.

Large traditional open concept family room in Minneapolis with white walls, light hardwood floors, a standard fireplace, a stone fireplace surround, brown floor, timber and decorative wall panelling.
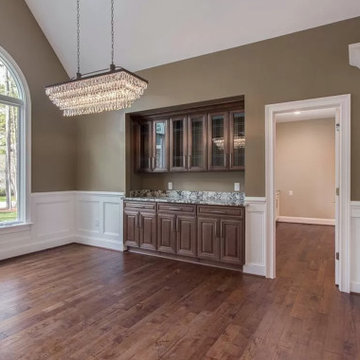
Design ideas for a large traditional open concept family room in Raleigh with a home bar, brown walls, medium hardwood floors, no fireplace, no tv, brown floor, vaulted and decorative wall panelling.
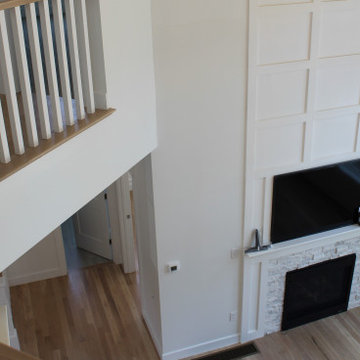
Design ideas for an expansive traditional open concept family room in Boston with white walls, light hardwood floors, a two-sided fireplace, a stone fireplace surround, a wall-mounted tv, beige floor, vaulted and decorative wall panelling.
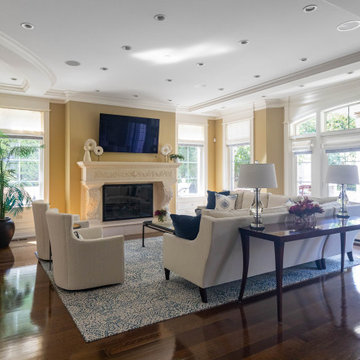
Fresh and inviting family room area in great room.
Large traditional open concept family room in Chicago with yellow walls, dark hardwood floors, a standard fireplace, a stone fireplace surround, brown floor, coffered, decorative wall panelling and a wall-mounted tv.
Large traditional open concept family room in Chicago with yellow walls, dark hardwood floors, a standard fireplace, a stone fireplace surround, brown floor, coffered, decorative wall panelling and a wall-mounted tv.
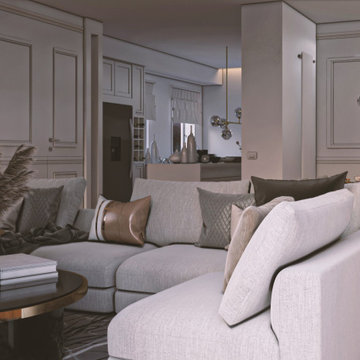
Traditional family room in Catania-Palermo with white walls, light hardwood floors, brown floor, recessed and decorative wall panelling.
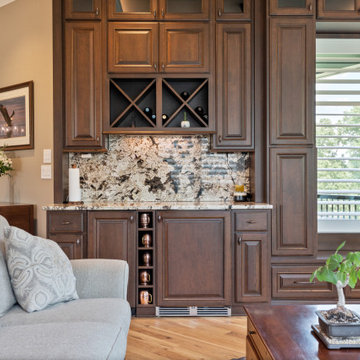
Family room with wet bar and window seat.
Large traditional open concept family room in Other with a home bar, beige walls, medium hardwood floors, brown floor, recessed and decorative wall panelling.
Large traditional open concept family room in Other with a home bar, beige walls, medium hardwood floors, brown floor, recessed and decorative wall panelling.
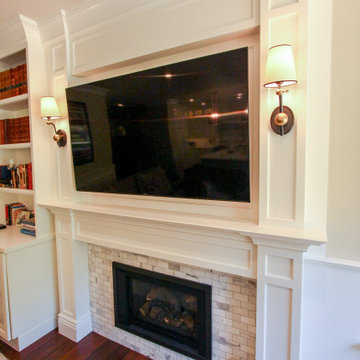
A continuation from the kitchen is the family room. The fireplace mantel and built-in's are in the same white paint from Dura Supreme cabinetry. The tile surround is subway tile of Calacatta marble. Decorative panels all around the fireplace wall create a beautiful seamless design to tie into the kitchen.
Traditional Family Room Design Photos with Decorative Wall Panelling
3