Traditional Family Room Design Photos with Decorative Wall Panelling
Refine by:
Budget
Sort by:Popular Today
81 - 100 of 151 photos
Item 1 of 3
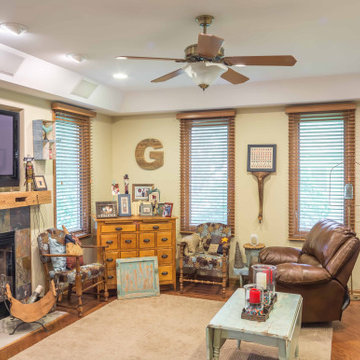
Mid-sized traditional enclosed family room in Chicago with beige walls, medium hardwood floors, a standard fireplace, a tile fireplace surround, a wall-mounted tv, brown floor, recessed and decorative wall panelling.
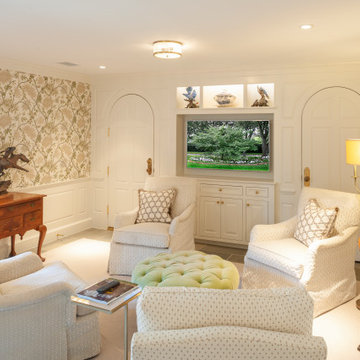
Re-configured Breakfast Sitting Room from what was originally the Breakfast Room, Laundry, and Back Hallway.
The arched door to the left provides access to the garage and the door to the right is a closet.
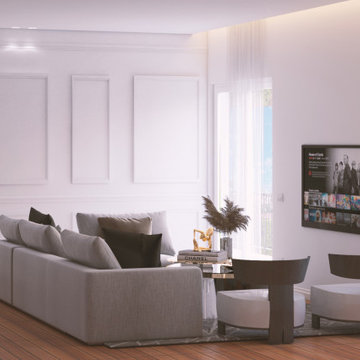
Inspiration for a traditional family room in Catania-Palermo with white walls, light hardwood floors, a wall-mounted tv, brown floor, recessed and decorative wall panelling.
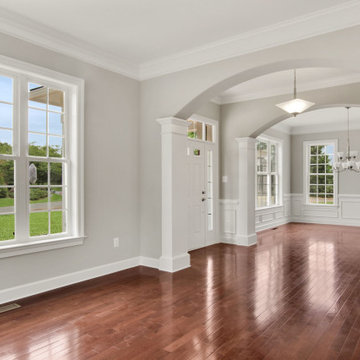
Mid-sized traditional open concept family room in DC Metro with medium hardwood floors, brown floor and decorative wall panelling.
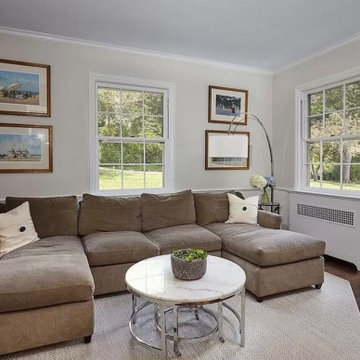
Design ideas for a mid-sized traditional enclosed family room in New York with dark hardwood floors, a standard fireplace, a stone fireplace surround, a wall-mounted tv, brown floor and decorative wall panelling.
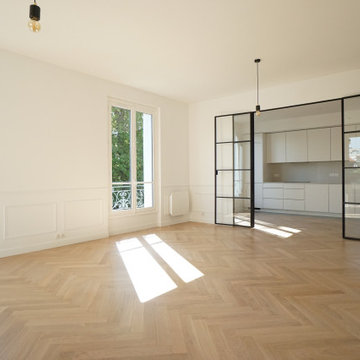
Rénovation d'un appartement de 110 m2 à Saint-Germain-en-Laye en vue de sa mise en location.
Design ideas for a large traditional family room in Paris with white walls, light hardwood floors, beige floor and decorative wall panelling.
Design ideas for a large traditional family room in Paris with white walls, light hardwood floors, beige floor and decorative wall panelling.
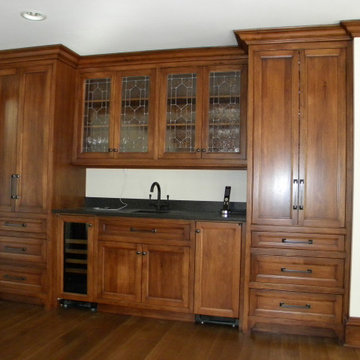
This is an example of an expansive traditional open concept family room in Indianapolis with a home bar, beige walls, medium hardwood floors, a standard fireplace, brown floor, coffered and decorative wall panelling.
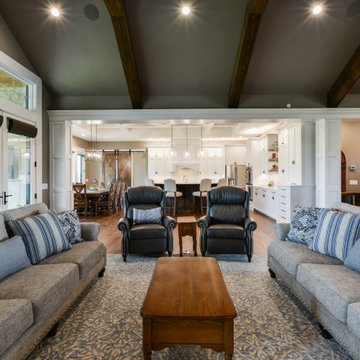
Photo of a traditional family room in Other with light hardwood floors, a stone fireplace surround, exposed beam and decorative wall panelling.
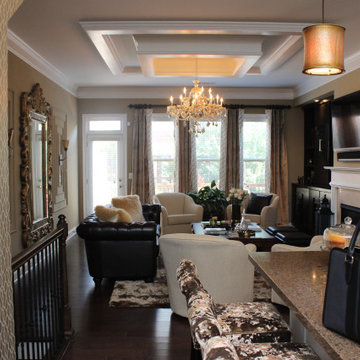
This townhome great room is all about comfort and entertaining with friends.
This is an example of a mid-sized traditional open concept family room in Atlanta with brown walls, dark hardwood floors, a standard fireplace, a wood fireplace surround, a wall-mounted tv, brown floor, recessed and decorative wall panelling.
This is an example of a mid-sized traditional open concept family room in Atlanta with brown walls, dark hardwood floors, a standard fireplace, a wood fireplace surround, a wall-mounted tv, brown floor, recessed and decorative wall panelling.
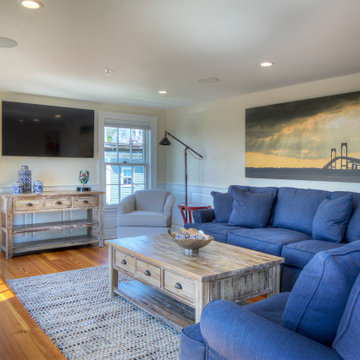
Third floor entertainment space/media room that can double as meeting space for a home office. Unparalleled views of Newport Harbor and Historic Trinity Church from the west facing balcony. Custom designed tile fireplace surround created by local artist Lee Segal of All Fired Up Pottery in Newport.
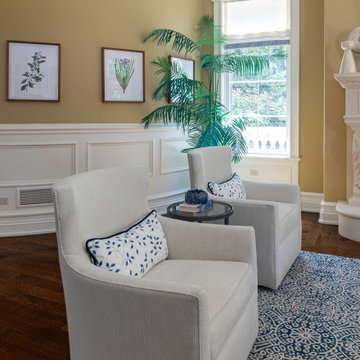
Fresh and inviting family room area in great room.
Large traditional open concept family room in Chicago with yellow walls, dark hardwood floors, a standard fireplace, a stone fireplace surround, brown floor, coffered and decorative wall panelling.
Large traditional open concept family room in Chicago with yellow walls, dark hardwood floors, a standard fireplace, a stone fireplace surround, brown floor, coffered and decorative wall panelling.
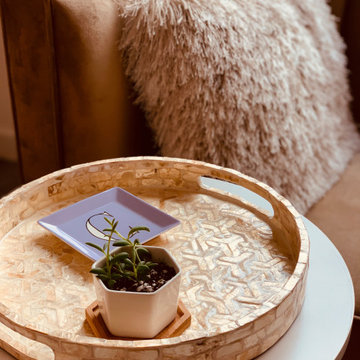
Cozy textures to mix for a chic cozy vibe
This is an example of a mid-sized traditional enclosed family room in Orange County with a library, beige walls, carpet, beige floor and decorative wall panelling.
This is an example of a mid-sized traditional enclosed family room in Orange County with a library, beige walls, carpet, beige floor and decorative wall panelling.
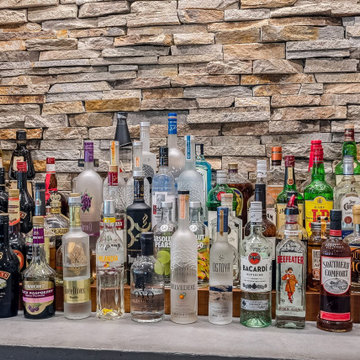
Nestled between the home bar and the dining room is a fantastic family room with a wall mounted television, coffered ceiling, and a view of the backyard and pool.
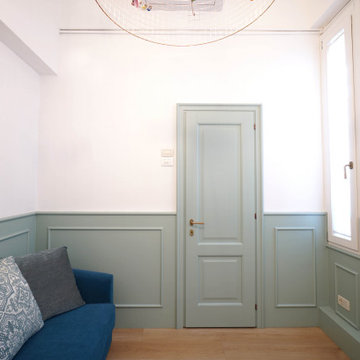
Inspiration for a small traditional enclosed family room in Venice with a home bar, white walls, light hardwood floors, no tv and decorative wall panelling.
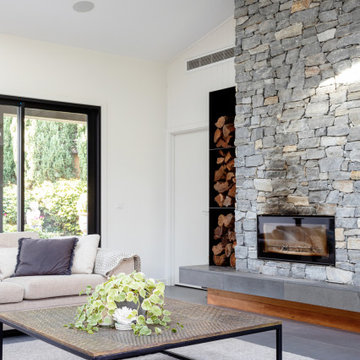
Inspiration for an expansive traditional loft-style family room in Melbourne with white walls, porcelain floors, a wood stove, a wall-mounted tv, grey floor, vaulted and decorative wall panelling.
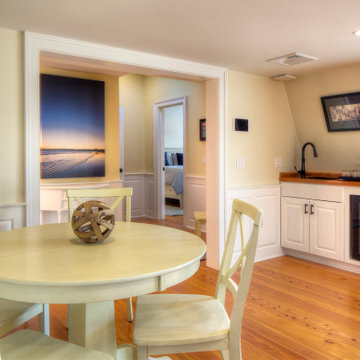
Beautiful, sun-filled third floor media room that can double as a meeting space for a home office. Connected to a deck that overlooks Newport Harbor.
Traditional family room in Providence with yellow walls, medium hardwood floors, brown floor and decorative wall panelling.
Traditional family room in Providence with yellow walls, medium hardwood floors, brown floor and decorative wall panelling.
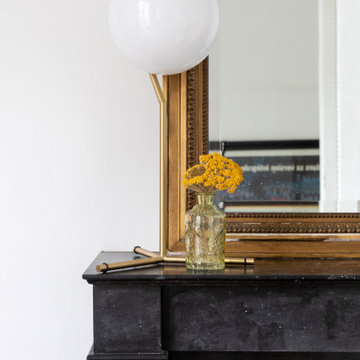
Design ideas for a mid-sized traditional open concept family room in Paris with white walls, dark hardwood floors, a corner fireplace, a metal fireplace surround and decorative wall panelling.
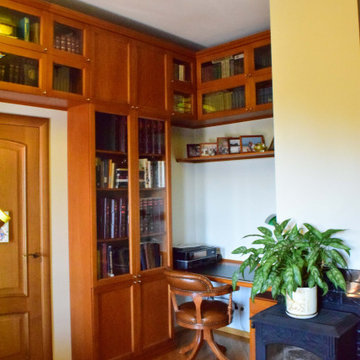
Жилой дом 350 м2.
Жилой дом для семьи из 3-х человек. По желанию заказчиков под одной крышей собраны и жилые помещения, мастерская, зона бассейна и бани. На улице, но под общей крышей находится летняя кухня и зона барбекю. Интерьеры выполнены в строгом классическом стиле. Холл отделён от зоны гостиной и кухни – столовой конструкцией из порталов, выполненной из натурального дерева по индивидуальному проекту. В интерьерах применено множество индивидуальных изделий: витражные светильники, роспись, стеллажи для библиотеки.
Вместе с домом проектировался у участок. Благодаря этому удалось создать единую продуманную композицию , учесть множество нюансов, и заложить основы будущих элементов архитектуры участка, которые будут воплощены в будущем.
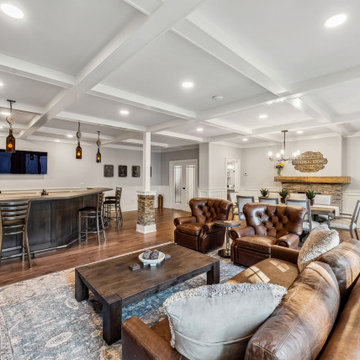
Nestled between the home bar and the dining room is a fantastic family room with a wall mounted television, coffered ceiling, and a view of the backyard and pool.
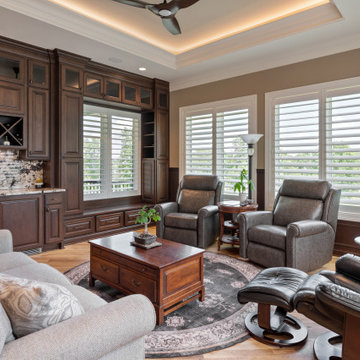
Family room with wet bar and window seat.
Design ideas for a large traditional open concept family room in Other with a home bar, beige walls, medium hardwood floors, brown floor, recessed and decorative wall panelling.
Design ideas for a large traditional open concept family room in Other with a home bar, beige walls, medium hardwood floors, brown floor, recessed and decorative wall panelling.
Traditional Family Room Design Photos with Decorative Wall Panelling
5