Traditional Family Room Design Photos with Decorative Wall Panelling
Refine by:
Budget
Sort by:Popular Today
101 - 120 of 151 photos
Item 1 of 3
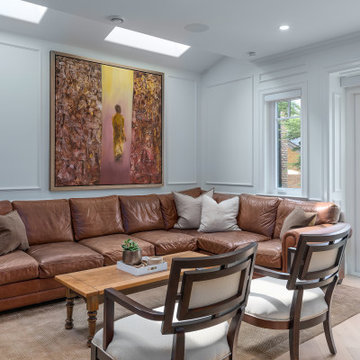
Inspiration for a mid-sized traditional open concept family room in Vancouver with white walls, light hardwood floors, a standard fireplace, a wall-mounted tv, beige floor and decorative wall panelling.
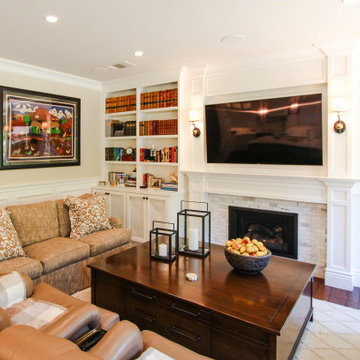
A continuation from the kitchen is the family room. The fireplace mantel and built-in's are in the same white paint from Dura Supreme cabinetry. The tile surround is subway tile of Calacatta marble. Decorative panels all around the fireplace wall create a beautiful seamless design to tie into the kitchen.
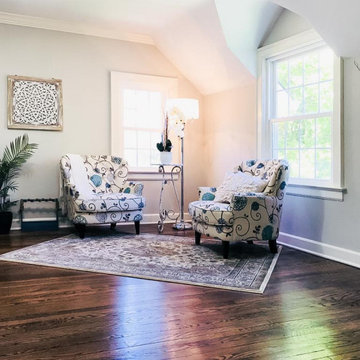
Extensive remodel of an exquisite Colonial that included a 2 story addition, open floor plan with a gourmet kitchen, first floor laundry/mud and updated master suite with marble bath.

Inspiration for a traditional enclosed family room in Chicago with a game room, grey walls, carpet, no fireplace, a built-in media wall, grey floor, vaulted and decorative wall panelling.
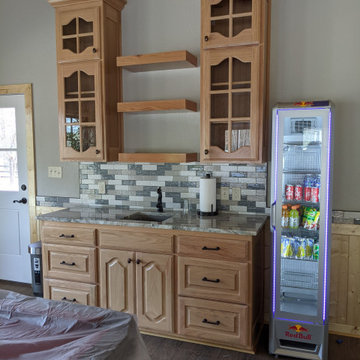
Wet bar
Design ideas for a mid-sized traditional family room in Dallas with a game room, grey walls, porcelain floors, brown floor, vaulted and decorative wall panelling.
Design ideas for a mid-sized traditional family room in Dallas with a game room, grey walls, porcelain floors, brown floor, vaulted and decorative wall panelling.
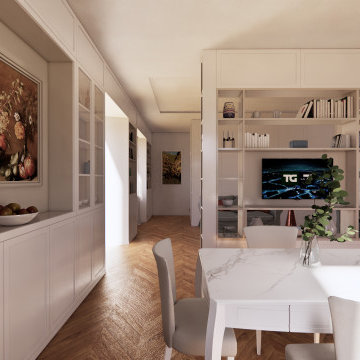
Mid-sized traditional open concept family room in Milan with a library, white walls, medium hardwood floors, a built-in media wall, yellow floor, recessed and decorative wall panelling.
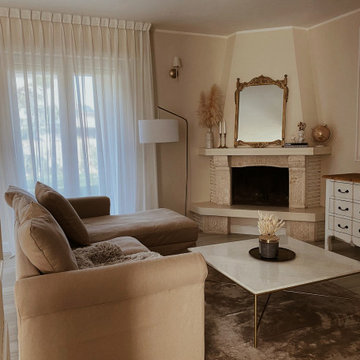
Progettazione e allestimento di un'abitazione privata. La casa presentava solo la pavimentazione; la progettazione si è occupata sia della pianificazione degli spazi, sia dell'architettura dei muri, inserendo delle cornici in gesso sulle pareti del pian terreno in linea con lo stile classico dell'arredo che abbiamo selezionato per l'allestimento. Tutto questo integrando a 360 gradi la cliente in ogni nostra proposta e scelta.
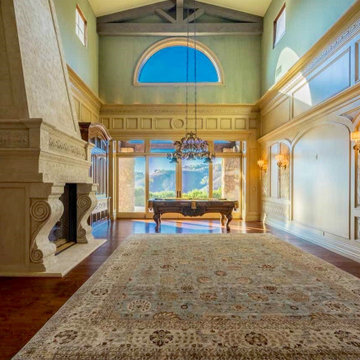
This game room with extensive millwork and fabric treated walls surround the massive cast stone fireplace that we hand applied an aged "rotten stone" finish and wax.The walls were faux finished to appear like linen fabric.
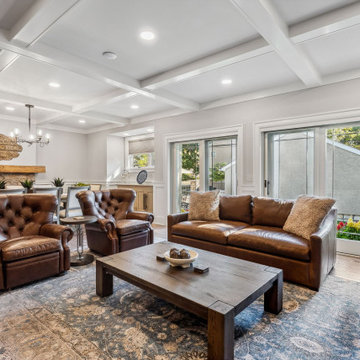
Nestled between the home bar and the dining room is a fantastic family room with a wall mounted television, coffered ceiling, and a view of the backyard and pool.
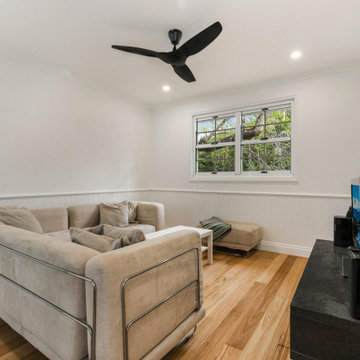
Upstairs living
Design ideas for a mid-sized traditional enclosed family room in Brisbane with white walls, light hardwood floors, a freestanding tv, brown floor and decorative wall panelling.
Design ideas for a mid-sized traditional enclosed family room in Brisbane with white walls, light hardwood floors, a freestanding tv, brown floor and decorative wall panelling.
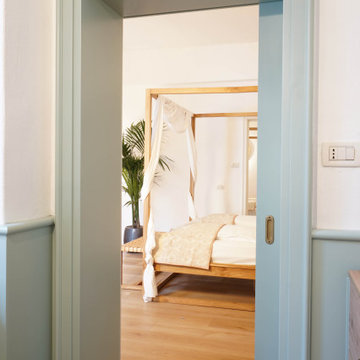
Inspiration for a small traditional enclosed family room in Venice with a home bar, white walls, light hardwood floors, no tv and decorative wall panelling.
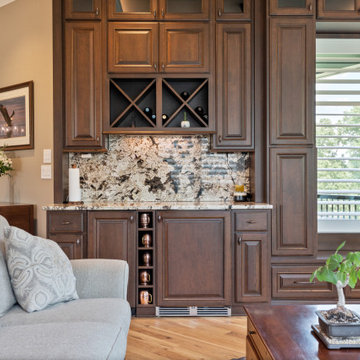
Family room with wet bar and window seat.
Large traditional open concept family room in Other with a home bar, beige walls, medium hardwood floors, brown floor, recessed and decorative wall panelling.
Large traditional open concept family room in Other with a home bar, beige walls, medium hardwood floors, brown floor, recessed and decorative wall panelling.
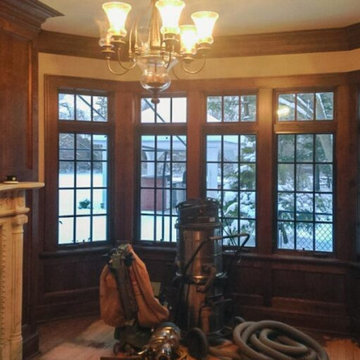
A stunning whole house renovation of a historic Georgian colonial, that included a marble master bath, quarter sawn white oak library, extensive alterations to floor plan, custom alder wine cellar, large gourmet kitchen with professional series appliances and exquisite custom detailed trim through out.
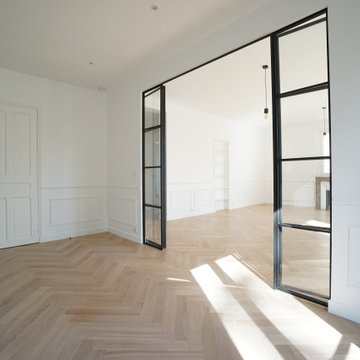
Rénovation d'un appartement de 110 m2 à Saint-Germain-en-Laye en vue de sa mise en location.
Photo of a large traditional family room in Paris with white walls, light hardwood floors, beige floor and decorative wall panelling.
Photo of a large traditional family room in Paris with white walls, light hardwood floors, beige floor and decorative wall panelling.
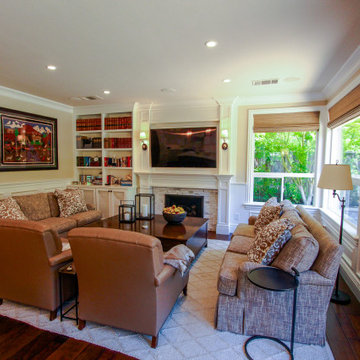
A continuation from the kitchen is the family room. The fireplace mantel and built-in's are in the same white paint from Dura Supreme cabinetry. The tile surround is subway tile of Calacatta marble. Decorative panels all around the fireplace wall create a beautiful seamless design to tie into the kitchen.
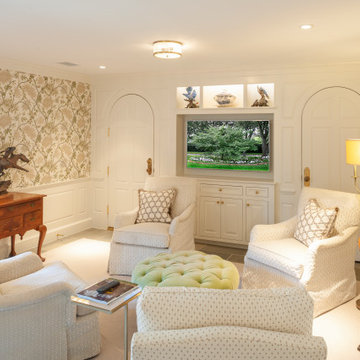
Re-configured Breakfast Sitting Room from what was originally the Breakfast Room, Laundry, and Back Hallway.
The arched door to the left provides access to the garage and the door to the right is a closet.
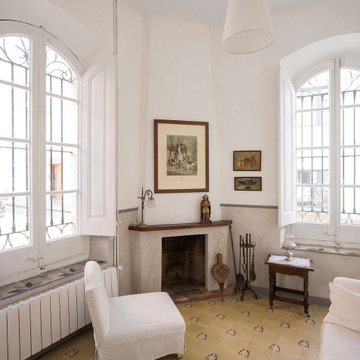
Design ideas for a small traditional enclosed family room in Other with beige walls, ceramic floors, a standard fireplace, a plaster fireplace surround, beige floor and decorative wall panelling.
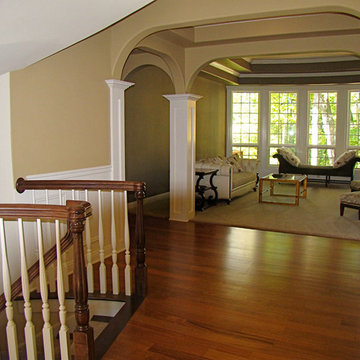
Large traditional loft-style family room in Toronto with beige walls, medium hardwood floors, recessed and decorative wall panelling.
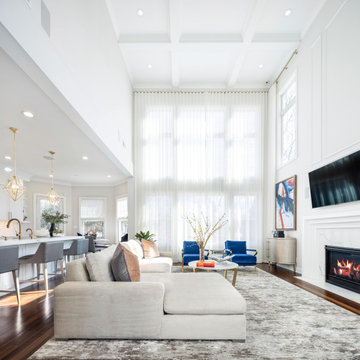
Double height windows allow the entire room to flood with light. Smart layout and rich comfortable fabrics keep it casual and family friendly. Pops of color in the art and occasional chairs keep it fun and modern.
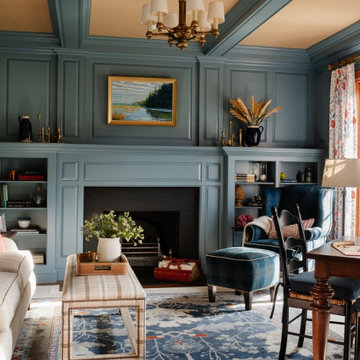
Photo of a traditional family room in Boston with a library, blue walls, carpet, a standard fireplace, a stone fireplace surround, no tv, multi-coloured floor and decorative wall panelling.
Traditional Family Room Design Photos with Decorative Wall Panelling
6