Traditional Family Room Design Photos with Medium Hardwood Floors
Refine by:
Budget
Sort by:Popular Today
181 - 200 of 8,767 photos
Item 1 of 3
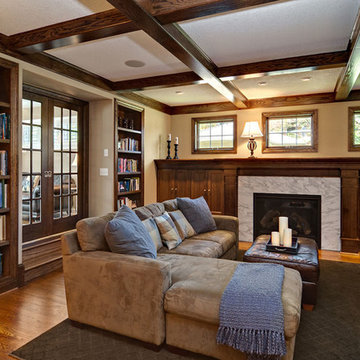
Photography by Mark Ehlen - Ehlen Creative
Questions about this space? Contact Bob Boyer at Boyer Building Corp Bobb@boyerbuilding.com
Inspiration for a mid-sized traditional enclosed family room in Minneapolis with a library, beige walls, medium hardwood floors, a standard fireplace and a tile fireplace surround.
Inspiration for a mid-sized traditional enclosed family room in Minneapolis with a library, beige walls, medium hardwood floors, a standard fireplace and a tile fireplace surround.
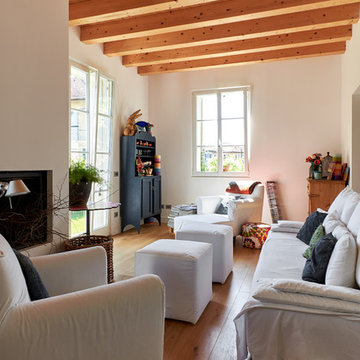
Mid-sized traditional open concept family room in Other with white walls, medium hardwood floors, no tv, brown floor, a ribbon fireplace and a plaster fireplace surround.

Photography: Viktor Ramos
This is an example of a small traditional enclosed family room in Cincinnati with medium hardwood floors, a standard fireplace, a brick fireplace surround and brown floor.
This is an example of a small traditional enclosed family room in Cincinnati with medium hardwood floors, a standard fireplace, a brick fireplace surround and brown floor.
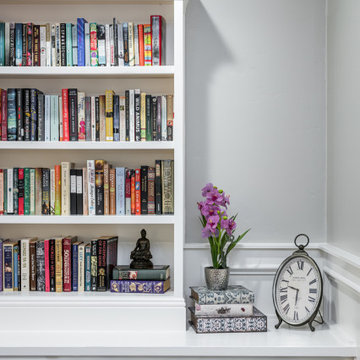
Wainscoting with panel molding is an elegant and timeless way to add dimension to any space. This library transformation is breathtaking. Additional photos to follow on our website to reveal this gorgeous one-room renovation.
Custom built-ins provide depth and character to any room. These cabinets create the perfect storage solutions that are both functional and stylish. Amazing transformation.
Contact Style Revamp to transform your space.
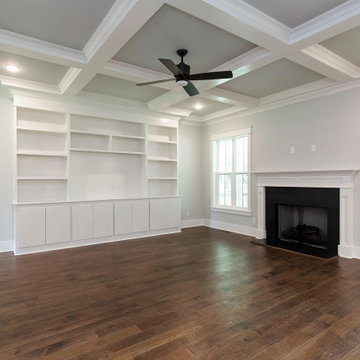
Dwight Myers Real Estate Photography
This is an example of a large traditional open concept family room in Raleigh with a music area, grey walls, medium hardwood floors, a standard fireplace, a stone fireplace surround, a wall-mounted tv and brown floor.
This is an example of a large traditional open concept family room in Raleigh with a music area, grey walls, medium hardwood floors, a standard fireplace, a stone fireplace surround, a wall-mounted tv and brown floor.
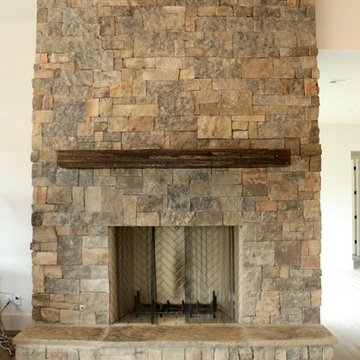
Photo of a mid-sized traditional open concept family room in Other with white walls, medium hardwood floors, a standard fireplace, a stone fireplace surround and brown floor.
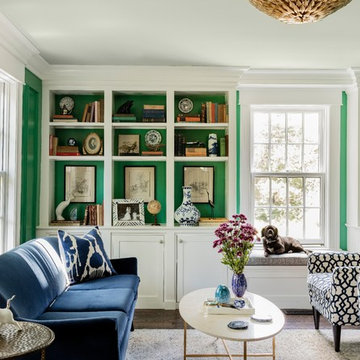
photo: Michael J Lee
Photo of a mid-sized traditional enclosed family room in Boston with a library, green walls, medium hardwood floors, a standard fireplace, a stone fireplace surround and no tv.
Photo of a mid-sized traditional enclosed family room in Boston with a library, green walls, medium hardwood floors, a standard fireplace, a stone fireplace surround and no tv.
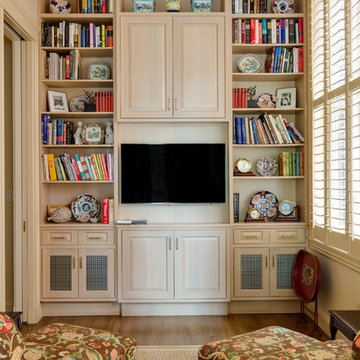
Photography by Greg Premru
This is an example of a mid-sized traditional enclosed family room in Boston with a library, beige walls, medium hardwood floors and a built-in media wall.
This is an example of a mid-sized traditional enclosed family room in Boston with a library, beige walls, medium hardwood floors and a built-in media wall.
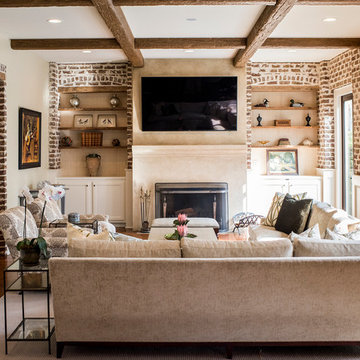
Inspiration for a mid-sized traditional open concept family room in Charleston with beige walls, medium hardwood floors, a standard fireplace, a plaster fireplace surround, a wall-mounted tv and brown floor.
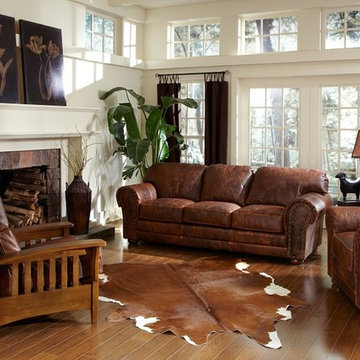
Distressed brown leather sofa with matching leather lounge chair and push back recliner. The leather hide rug accent is extremely durable and comfortable. Lots of natural light surround this warm and cozy family room.
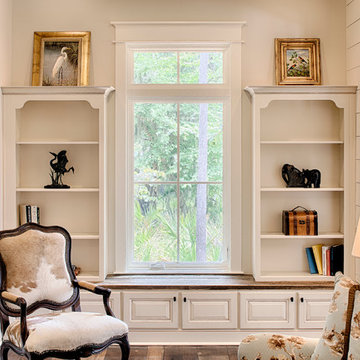
With porches on every side, the “Georgetown” is designed for enjoying the natural surroundings. The main level of the home is characterized by wide open spaces, with connected kitchen, dining, and living areas, all leading onto the various outdoor patios. The main floor master bedroom occupies one entire wing of the home, along with an additional bedroom suite. The upper level features two bedroom suites and a bunk room, with space over the detached garage providing a private guest suite.
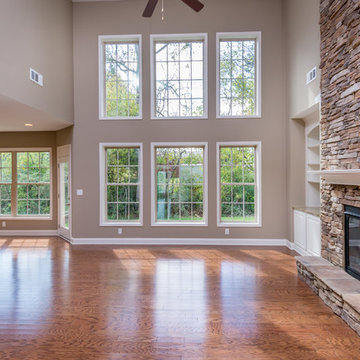
Photo of a traditional open concept family room in Other with beige walls, medium hardwood floors, a standard fireplace and a stone fireplace surround.
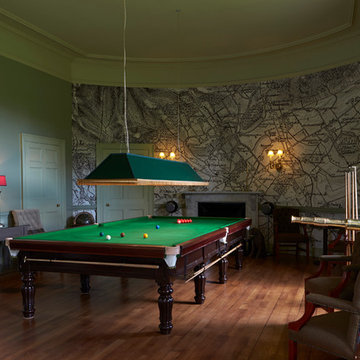
Architects Scotland Ltd.
Photo of a traditional enclosed family room in Other with multi-coloured walls, medium hardwood floors, a standard fireplace and no tv.
Photo of a traditional enclosed family room in Other with multi-coloured walls, medium hardwood floors, a standard fireplace and no tv.
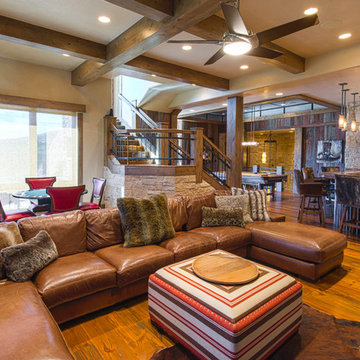
A sumptuous home overlooking Beaver Creek and the New York Mountain Range in the Wildridge neighborhood of Avon, Colorado.
Jay Rush
Inspiration for a large traditional open concept family room in Denver with a game room, beige walls and medium hardwood floors.
Inspiration for a large traditional open concept family room in Denver with a game room, beige walls and medium hardwood floors.
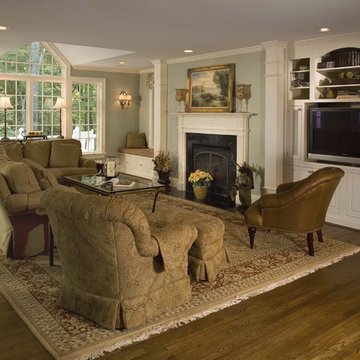
RB Hill, Photography
Mid-sized traditional open concept family room in DC Metro with green walls, medium hardwood floors, a standard fireplace, a stone fireplace surround, a built-in media wall and brown floor.
Mid-sized traditional open concept family room in DC Metro with green walls, medium hardwood floors, a standard fireplace, a stone fireplace surround, a built-in media wall and brown floor.
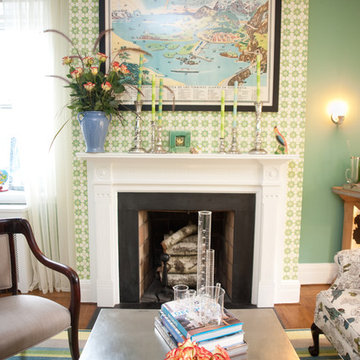
photos: Annie Hosfeld
Inspiration for a traditional family room in Philadelphia with green walls, medium hardwood floors and a standard fireplace.
Inspiration for a traditional family room in Philadelphia with green walls, medium hardwood floors and a standard fireplace.
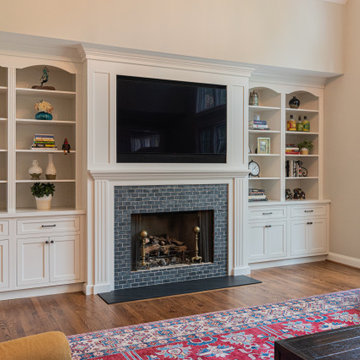
Fireplace Surround and Built-In Storage - Glenbrook Cabinetry
Inspiration for a large traditional open concept family room in Philadelphia with beige walls, medium hardwood floors, a standard fireplace, a brick fireplace surround, a wall-mounted tv and brown floor.
Inspiration for a large traditional open concept family room in Philadelphia with beige walls, medium hardwood floors, a standard fireplace, a brick fireplace surround, a wall-mounted tv and brown floor.

What was once believed to be a detached cook house was relocated to attach the original structure and most likely serve as the kitchen. Being divided up into apartments this area served as a living room for the modifications. This area now serves as the den that connects the master suite to the kitchen/dining area.
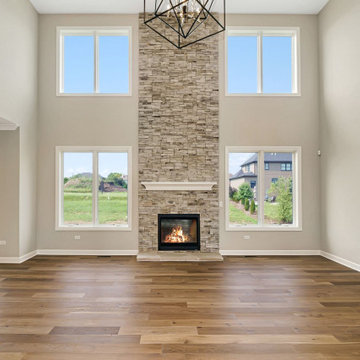
This is an example of an expansive traditional open concept family room in Chicago with beige walls, medium hardwood floors, a standard fireplace and brown floor.
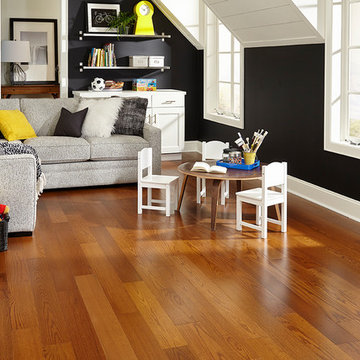
If you’re looking for hardwood flooring that offers incredible value and timeless style, you’ll love the Blue Ridge Series. This series features a solid hardwood core, which provides great stability. It also has an eco-friendly Perma Finish coating that repels most common household substances, providing one of the most durable finishes on the market.
This 3/8-inch engineered hardwood flooring is available in Oak and Maple in five warm colors designed to complement any decor. The Blue Ridge Series is prefinished for ease of installation. With its beauty, value, and lifetime integrity, this product has become an enduring favorite among homeowners.
Please note: Maple is a beautiful natural material that can vary from an off-white cream color to reddish or golden hues with dark reddish brown tones. The grain is subdued and generally straight but can be wavy.
Traditional Family Room Design Photos with Medium Hardwood Floors
10