Traditional Family Room Design Photos with Medium Hardwood Floors
Refine by:
Budget
Sort by:Popular Today
121 - 140 of 8,766 photos
Item 1 of 3
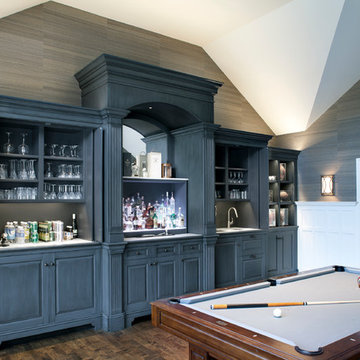
Penza Bailey Architects was contacted to update the main house to suit the next generation of owners, and also expand and renovate the guest apartment. The renovations included a new mudroom and playroom to accommodate the couple and their three very active boys, creating workstations for the boys’ various activities, and renovating several bathrooms. The awkwardly tall vaulted ceilings in the existing great room and dining room were scaled down with lowered tray ceilings, and a new fireplace focal point wall was incorporated in the great room. In addition to the renovations to the focal point of the home, the Owner’s pride and joy includes the new billiard room, transformed from an underutilized living room. The main feature is a full wall of custom cabinetry that hides an electronically secure liquor display that rises out of the cabinet at the push of an iPhone button. In an unexpected request, a new grilling area was designed to accommodate the owner’s gas grill, charcoal grill and smoker for more cooking and entertaining options. This home is definitely ready to accommodate a new generation of hosting social gatherings.
Mitch Allen Photography
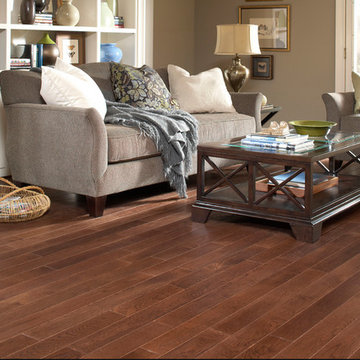
Design ideas for a mid-sized traditional enclosed family room in Kansas City with grey walls, no fireplace and medium hardwood floors.
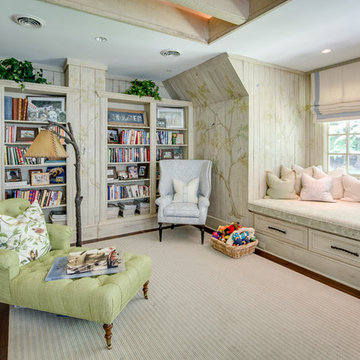
Maryland Photography, Inc.
Photo of a large traditional open concept family room in DC Metro with medium hardwood floors, a library, multi-coloured walls and brown floor.
Photo of a large traditional open concept family room in DC Metro with medium hardwood floors, a library, multi-coloured walls and brown floor.
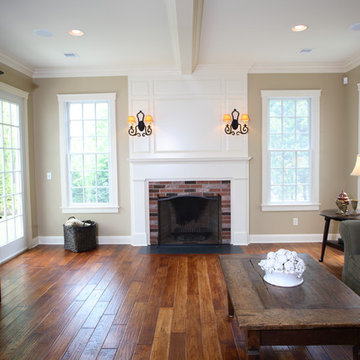
Photo of a mid-sized traditional enclosed family room in Boston with beige walls, a standard fireplace, medium hardwood floors and a brick fireplace surround.
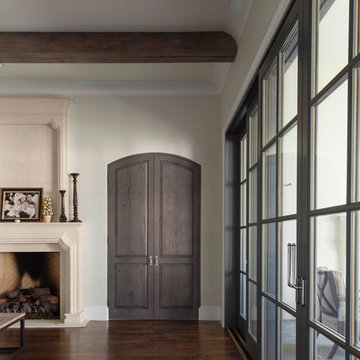
Nathan Schroder Photography
BK Design Studio
Design ideas for a large traditional open concept family room in Dallas with medium hardwood floors, a standard fireplace, a stone fireplace surround and beige walls.
Design ideas for a large traditional open concept family room in Dallas with medium hardwood floors, a standard fireplace, a stone fireplace surround and beige walls.
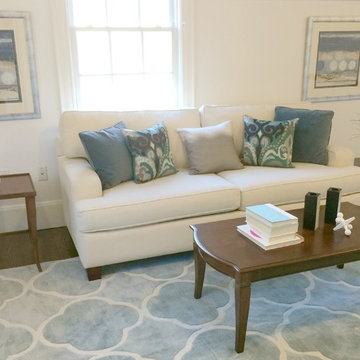
This is an example of a mid-sized traditional enclosed family room in Boston with white walls and medium hardwood floors.
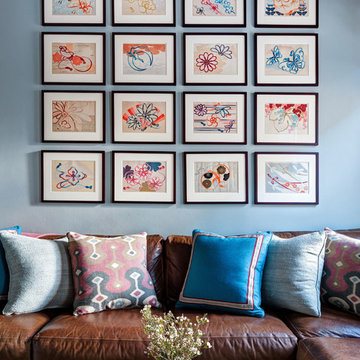
A collection of 19th Japanese knot prints complement the colors of the pillows of the sofa perfectly.
Photo of a mid-sized traditional enclosed family room in New York with a library and medium hardwood floors.
Photo of a mid-sized traditional enclosed family room in New York with a library and medium hardwood floors.
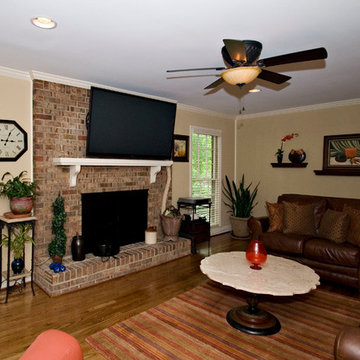
Susan Googe Sgoogephotography
This is an example of a mid-sized traditional open concept family room in Atlanta with beige walls, medium hardwood floors, a standard fireplace, a brick fireplace surround and a wall-mounted tv.
This is an example of a mid-sized traditional open concept family room in Atlanta with beige walls, medium hardwood floors, a standard fireplace, a brick fireplace surround and a wall-mounted tv.
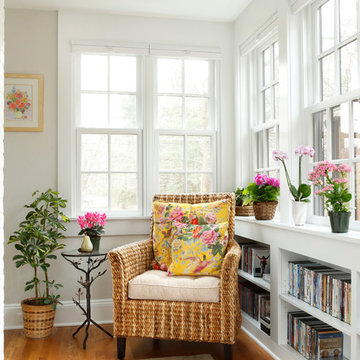
This tiny space has been converted into a gorgeous, bright and comfortable sitting room with built-in book shelves. The focus throughout the entire home was to enhance every living space, small or large.
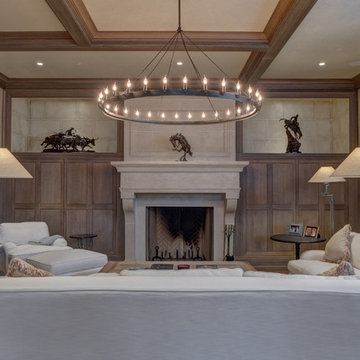
Weaver Images
This is an example of a large traditional open concept family room in Philadelphia with beige walls, medium hardwood floors, a standard fireplace, a stone fireplace surround and a wall-mounted tv.
This is an example of a large traditional open concept family room in Philadelphia with beige walls, medium hardwood floors, a standard fireplace, a stone fireplace surround and a wall-mounted tv.
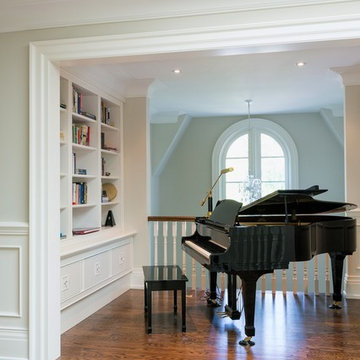
Design ideas for a traditional loft-style family room in Toronto with a music area, grey walls, medium hardwood floors and no tv.
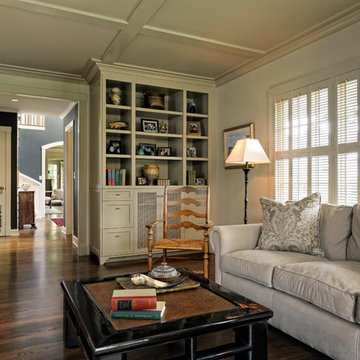
TJC completed a Paul Devon Raso remodel of the entire interior and a reading room addition to this well cared for, but dated home. The reading room was built to blend with the existing exterior by matching the cedar shake roofing, brick veneer, and wood windows and exterior doors.
Lovely and timeless interior finishes created seamless transitions from room to room. In the reading room, limestone tile floors anchored the stained white oak paneling and cabinetry. New custom cabinetry was installed in the kitchen, den, and bathrooms and tied in with new molding details such as crown, wainscoting, and box beams. Hardwood floors and painting were completed throughout the house. Carrera marble counters and beautiful tile selections provided a rare elegance which brought the house up to it’s fullest potential.
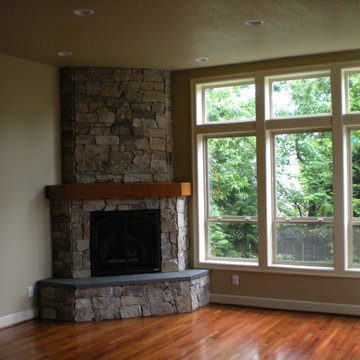
Inspiration for a mid-sized traditional enclosed family room in Portland with beige walls, medium hardwood floors, a corner fireplace, a stone fireplace surround and brown floor.
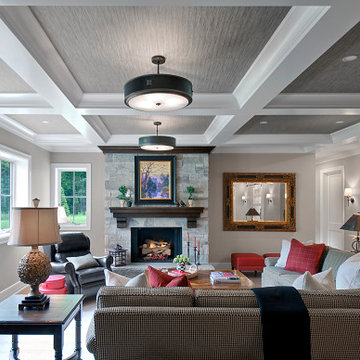
Though partially below grade, there is no shortage of natural light beaming through the large windows in this space. Sofas by Vanguard; pillow wools by Style Library / Morris & Co.
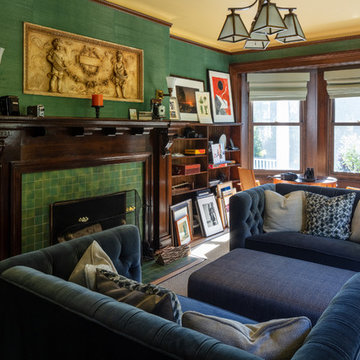
Kyle Caldwell
Traditional family room in New York with a library, green walls, medium hardwood floors, a standard fireplace, a tile fireplace surround and brown floor.
Traditional family room in New York with a library, green walls, medium hardwood floors, a standard fireplace, a tile fireplace surround and brown floor.
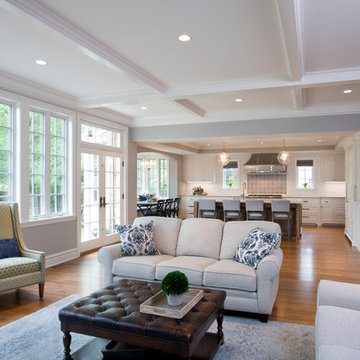
View from the family room into the kitchen. Leslie Schwartz Photography
Design ideas for a large traditional open concept family room in Chicago with grey walls, medium hardwood floors, a standard fireplace and a stone fireplace surround.
Design ideas for a large traditional open concept family room in Chicago with grey walls, medium hardwood floors, a standard fireplace and a stone fireplace surround.
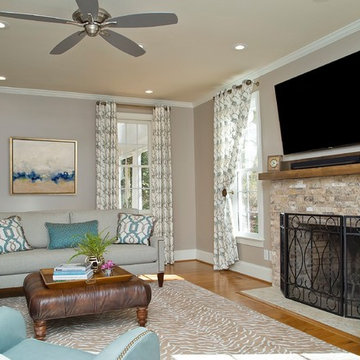
Flat screen tv installed over newly renovated fireplace
Custom window treatments on antique brass metal drapery hardware
Artwork by Michelle Woolley Sauter of One Coast Design
Sherrill sofas
Nourison accent rug
Leather ottoman
Blue leather recliner with nailhead trim
Photography by Marilyn Peryer of Stylehouse Photography.
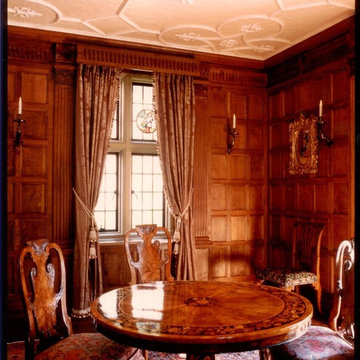
Oak Paneled Gothic Style Small Occasional Room
English Antique Furniture and Silk Draperies
Leaded Windows with Cartouches
Antique Needle Point Chair Seats
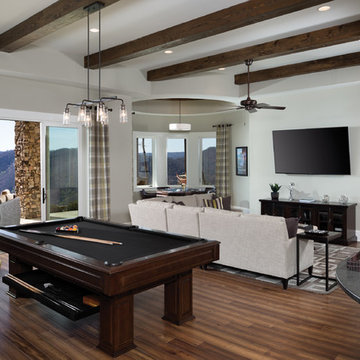
Photo of a large traditional open concept family room in Other with a game room, grey walls, medium hardwood floors and a wall-mounted tv.
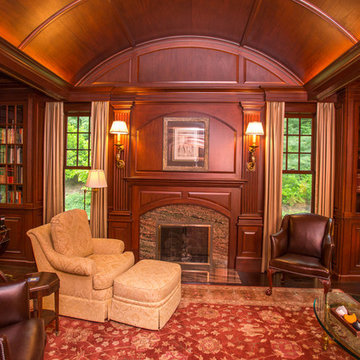
Design ideas for a traditional family room in Boston with a library, medium hardwood floors, a standard fireplace and a stone fireplace surround.
Traditional Family Room Design Photos with Medium Hardwood Floors
7