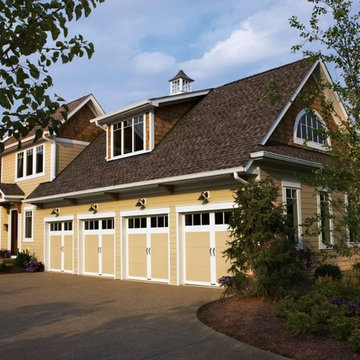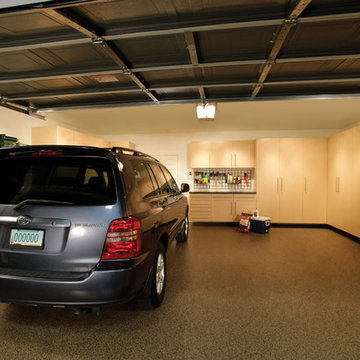Traditional Garage and Granny Flat Design Ideas
Refine by:
Budget
Sort by:Popular Today
21 - 40 of 2,979 photos
Item 1 of 3
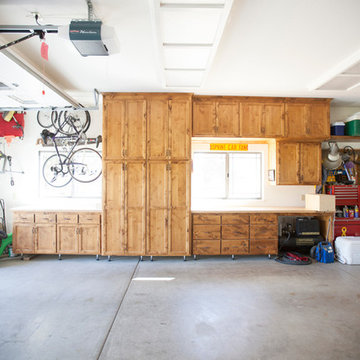
photos by www.NicholasWray.com
Photo of a large traditional attached carport in Sacramento.
Photo of a large traditional attached carport in Sacramento.
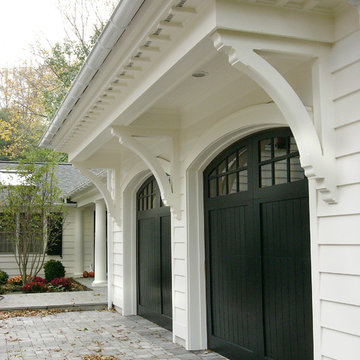
A close-up of our Lasley Brahaney custom support brackets further enhanced with under-mount dental moldings.
Large traditional two-car workshop in Other.
Large traditional two-car workshop in Other.
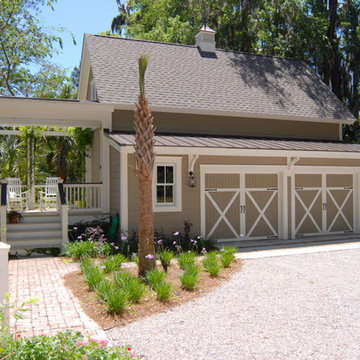
Award Winning Design! Low Country living at its best.
Inspiration for a large traditional detached garage in Charleston.
Inspiration for a large traditional detached garage in Charleston.
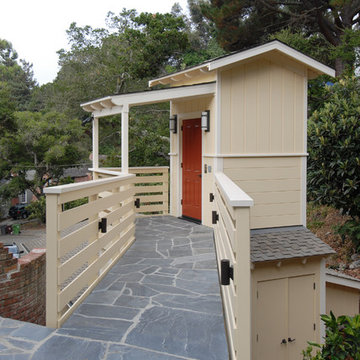
This Trestle Glenn family needed easy access to their main house. The elevator tower was attached to the back of the garage and a footbridge was built over the ravine to provide a walkway.
Photography by Indivar Sivanathan www.indivarsivanathan.com
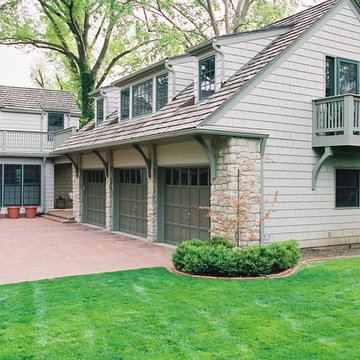
A three car garage with apartment above.
This is an example of a large traditional detached three-car garage in Kansas City.
This is an example of a large traditional detached three-car garage in Kansas City.
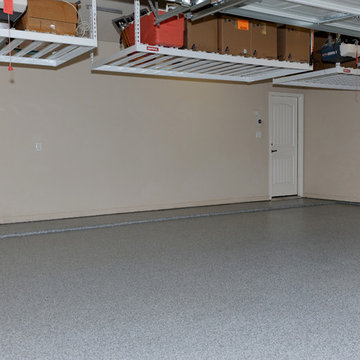
Custom Epoxy Install in Frisco, Tx. Color B-330
This is an example of a large traditional attached three-car garage in Dallas.
This is an example of a large traditional attached three-car garage in Dallas.
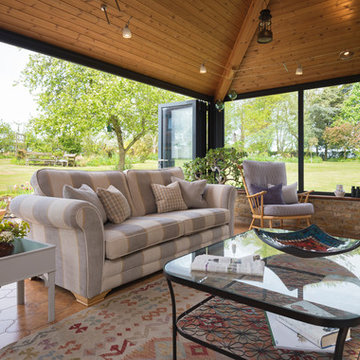
This is an example of a large traditional detached studio in Buckinghamshire.
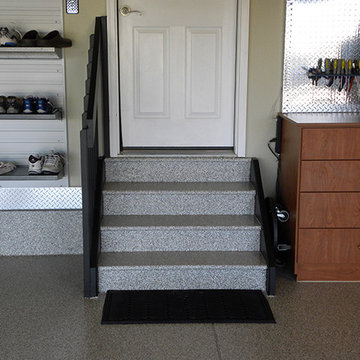
This is an example of a large traditional attached one-car workshop in Denver.
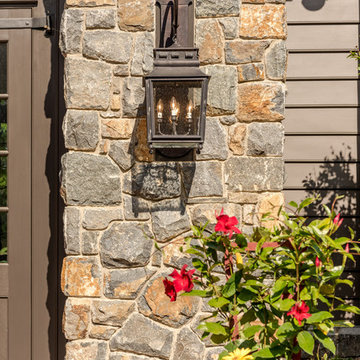
Angle Eye Photography
Inspiration for a large traditional attached three-car garage in Philadelphia.
Inspiration for a large traditional attached three-car garage in Philadelphia.
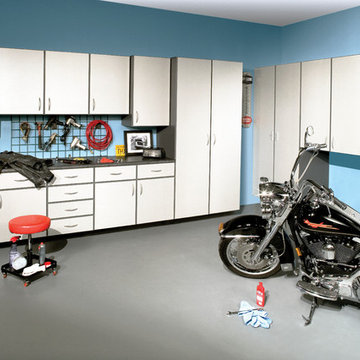
Garage Cabinets in Slate with White doors, Slate countertop and Grid wall with accessories
Photo of a large traditional attached workshop in Seattle.
Photo of a large traditional attached workshop in Seattle.
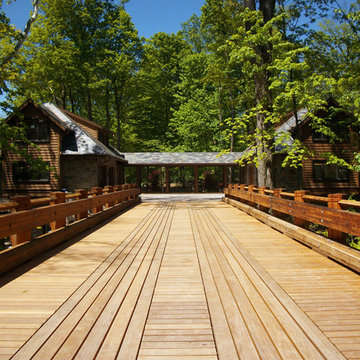
Dan Cotton
Design ideas for a large traditional detached three-car porte cochere in Indianapolis.
Design ideas for a large traditional detached three-car porte cochere in Indianapolis.
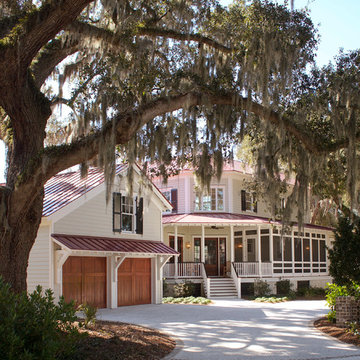
PALMETTO BLUFF- Lot 33
Gerald D. Cowart
This is an example of a large traditional attached two-car garage in Atlanta.
This is an example of a large traditional attached two-car garage in Atlanta.
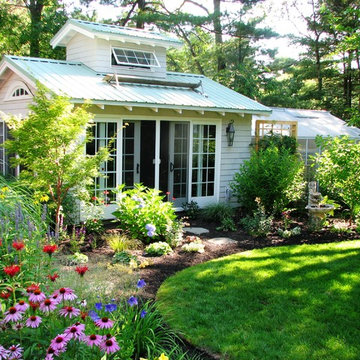
Summer blooming perennials and ornamental grasses frame in the back yard.
Design and photo by Bob Trainor
Large traditional detached greenhouse in Boston.
Large traditional detached greenhouse in Boston.
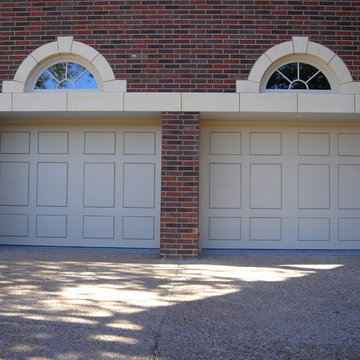
Commissioned design custom garage door blends with and accents the cut limestone trim on this formal traditional home.
Inspiration for a large traditional attached two-car garage in Austin.
Inspiration for a large traditional attached two-car garage in Austin.
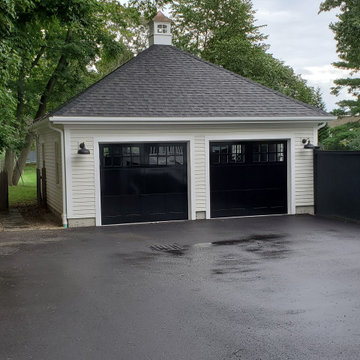
Two car garage with rear extension.
Inspiration for a large traditional detached two-car garage in Boston.
Inspiration for a large traditional detached two-car garage in Boston.
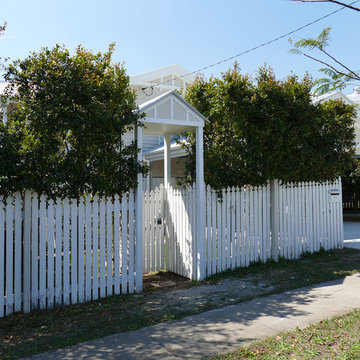
UDS Projects was engaged to build a gatehouse, new carport and cut and lay a new driveway. The brief from the client was that the detailing in the house facade needed to be carried across into these new structural elements so that it complemented the look of the house rather than being merely add ons that would detract from the beautiful timber work that this Queenslander displays.
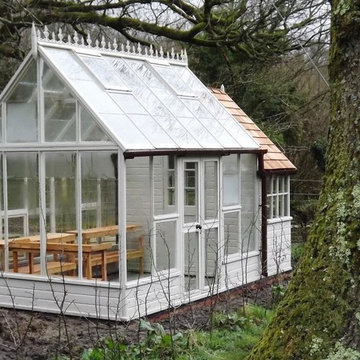
The site had been used as a spoil site whilst building work on the main house was undertaken. It was cleaned and rotovated before the concrete base and brick course was laid.
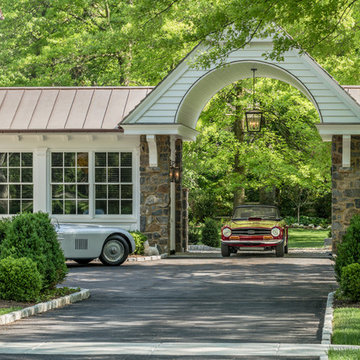
Angle Eye Photography, Porter Construction
Large traditional attached one-car porte cochere in Wilmington.
Large traditional attached one-car porte cochere in Wilmington.
Traditional Garage and Granny Flat Design Ideas
2


