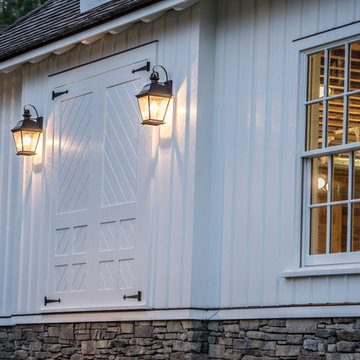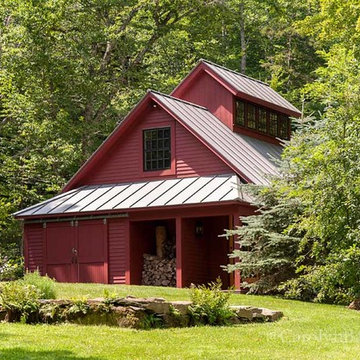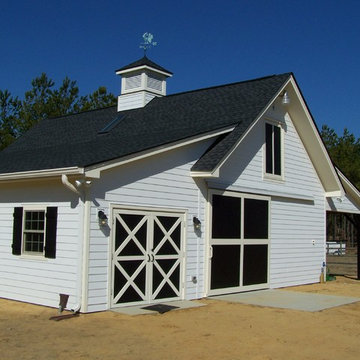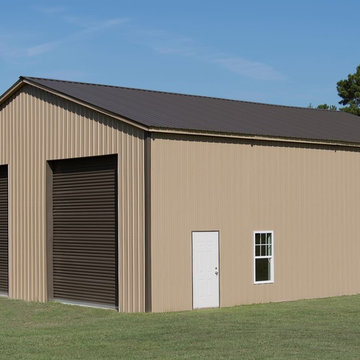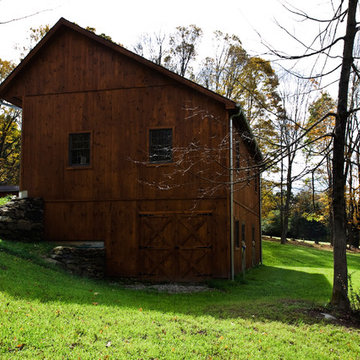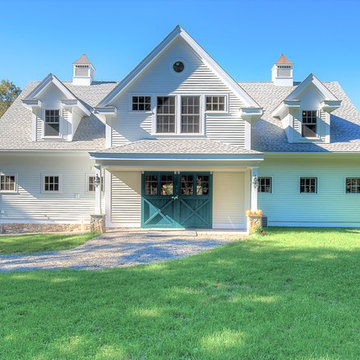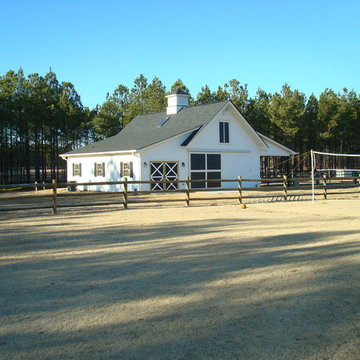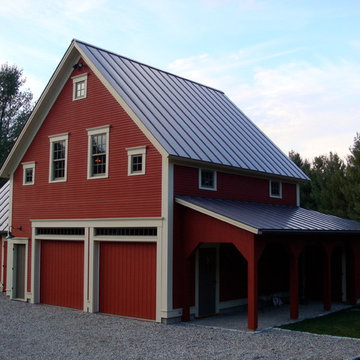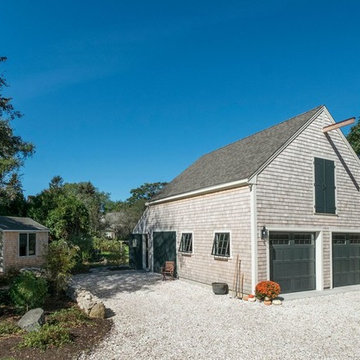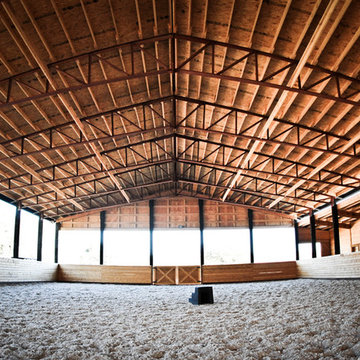Traditional Garage and Granny Flat Design Ideas
Refine by:
Budget
Sort by:Popular Today
21 - 40 of 382 photos
Item 1 of 3
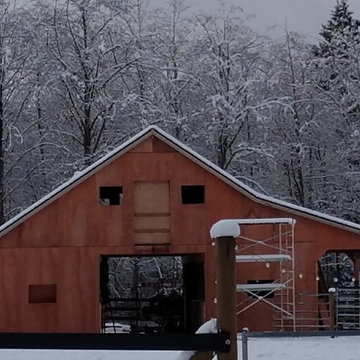
Custom barn, built from the ground up - during build.
Front of barn, during build, unfinished
Design ideas for a mid-sized traditional detached barn in Seattle.
Design ideas for a mid-sized traditional detached barn in Seattle.
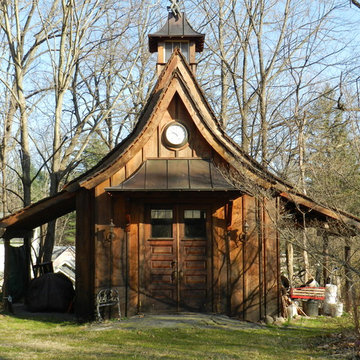
The Garden Building In Early Spring
Inspiration for a mid-sized traditional detached barn in New York.
Inspiration for a mid-sized traditional detached barn in New York.
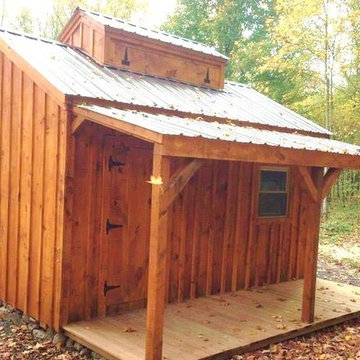
via our website ~ 280 square feet of usable space with 6’0” Jamaica Cottage Shop built double doors ~ large enough to fit your riding lawn mower, snowmobile, snow blower, lawn furniture, and ATVs. This building can be used as a garage ~ the floor system can handle a small to mid-size car or tractor. The open floor plan allows for a great workshop space or can be split up and be used as a cabin. Photos may depict client modifications.
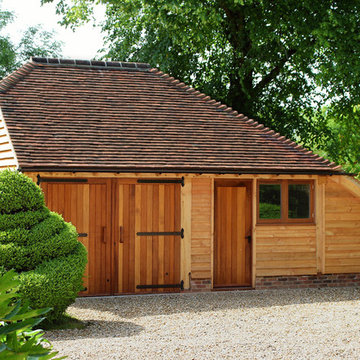
We built this two bay oak barn in Sussex, this building included garaging and garden storage, inside there is a storage floor and lots of open span oak work surrounding the workshop at the side. The log-store has been fully enclosed to provide extra storage space. See more examples by requesting our brochure.
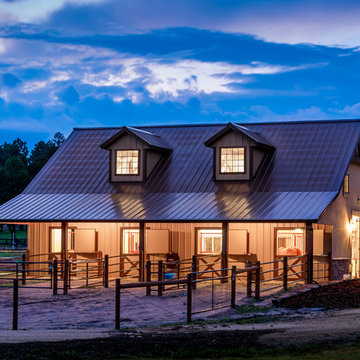
36' x 48' x 12' Horse Barn with (4) 12' x 12' horse stalls, tack room and wash bay. Roof pitch: 8/12
Exterior: metal roof, stucco and brick
Photo Credit: FarmKid Studios
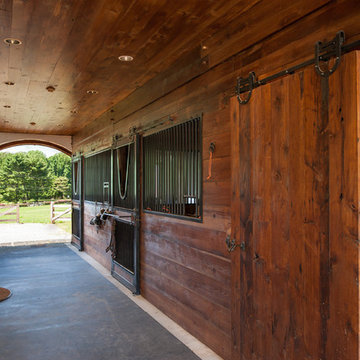
Photographer: Angle Eye Photography
Photo of a mid-sized traditional detached barn in Philadelphia.
Photo of a mid-sized traditional detached barn in Philadelphia.
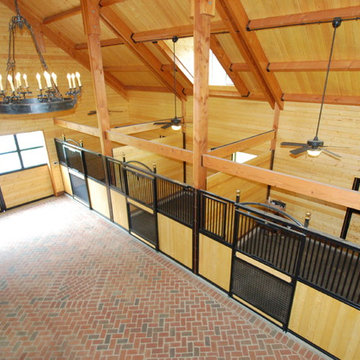
David C. Clark
Photo of an expansive traditional detached barn in Nashville.
Photo of an expansive traditional detached barn in Nashville.
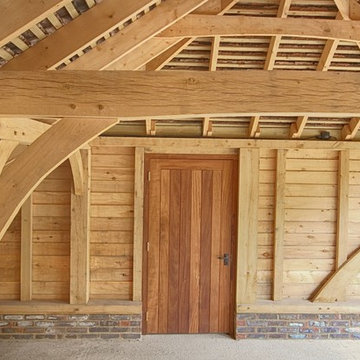
The Classic Barn Company crafted oak work featured inside this garden building. Garage and storage combined along with a workshop to one side.
Our award-winning designs come in various modular sizes, Contact us to request a brochure and see how we can build a beautiful outbuilding at your property
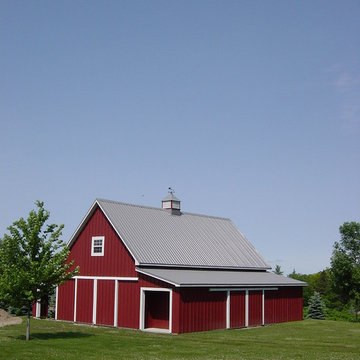
A great functional outbuilding/barn/shed/storage. Whatever the need for the structure we are able to design something to fit your needs.
Photo of a traditional detached barn in Other.
Photo of a traditional detached barn in Other.
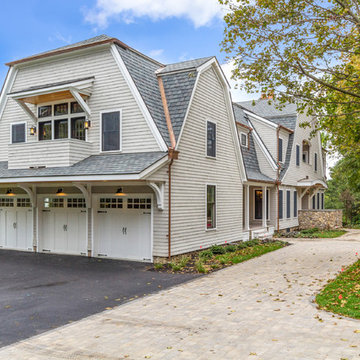
Peter Quinn Architects LLC
Photograph by Marek Biela
This is an example of a large traditional attached barn in Boston.
This is an example of a large traditional attached barn in Boston.
Traditional Garage and Granny Flat Design Ideas
2


