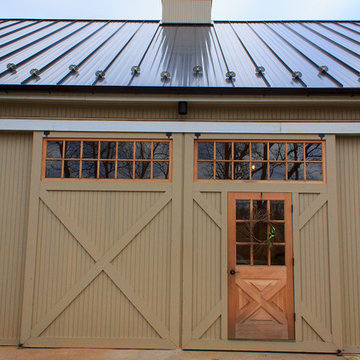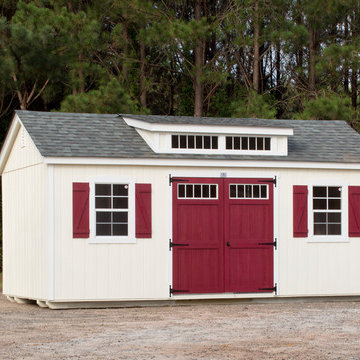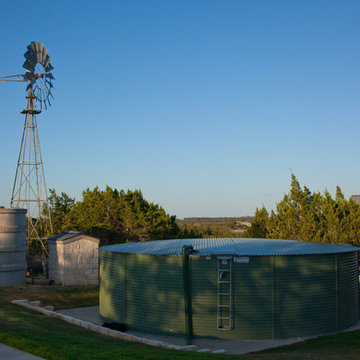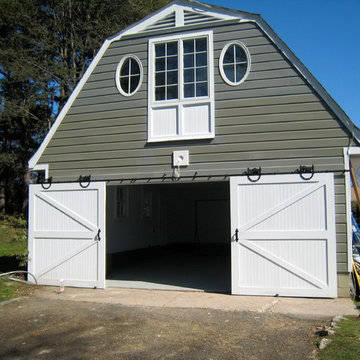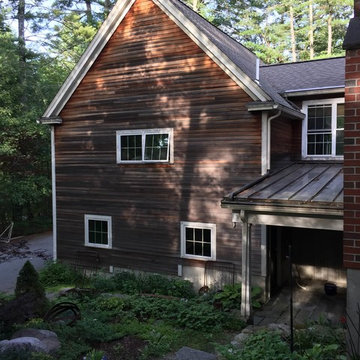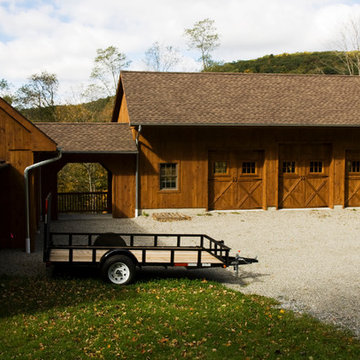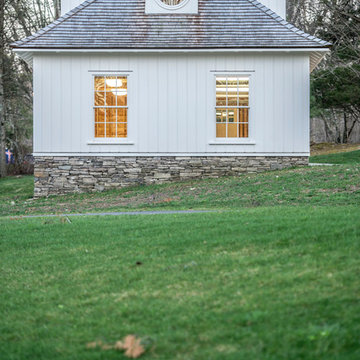Traditional Garage and Granny Flat Design Ideas
Refine by:
Budget
Sort by:Popular Today
41 - 60 of 382 photos
Item 1 of 3
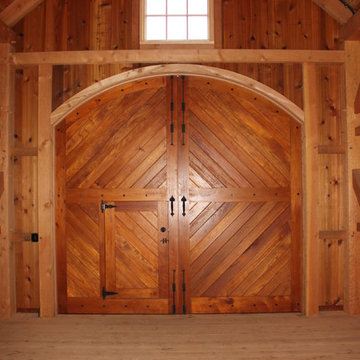
custom carriage door with access panel
This is an example of an expansive traditional detached barn in Philadelphia.
This is an example of an expansive traditional detached barn in Philadelphia.
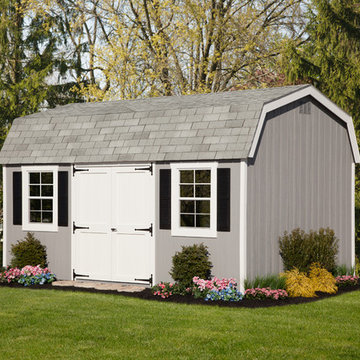
Colonial Dutch Barn
Design ideas for a mid-sized traditional detached barn in Philadelphia.
Design ideas for a mid-sized traditional detached barn in Philadelphia.
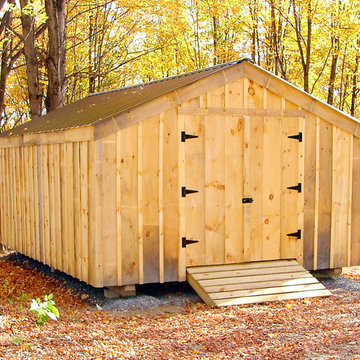
This storage building is your basic outdoor storage shed with 5 ft. double doors This shed is perfect to fit your storage needs and cure the over flowing garage.
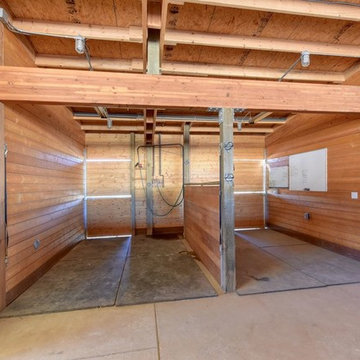
This covered riding arena in Shingle Springs, California houses a full horse arena, horse stalls and living quarters. The arena measures 60’ x 120’ (18 m x 36 m) and uses fully engineered clear-span steel trusses too support the roof. The ‘club’ addition measures 24’ x 120’ (7.3 m x 36 m) and provides viewing areas, horse stalls, wash bay(s) and additional storage. The owners of this structure also worked with their builder to incorporate living space into the building; a full kitchen, bathroom, bedroom and common living area are located within the club portion.
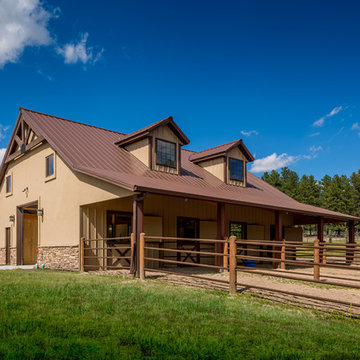
36' x 48' x 12' Horse Barn with (4) 12' x 12' horse stalls, tack room and wash bay. Roof pitch: 8/12
Exterior: metal roof, stucco and brick
Photo Credit: FarmKid Studios
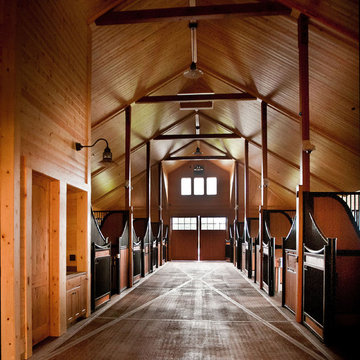
215 Acre Equestrian Estate built in Wilsonville, Oregon
Mary Cornelius Photo
Design ideas for a large traditional barn in Portland.
Design ideas for a large traditional barn in Portland.
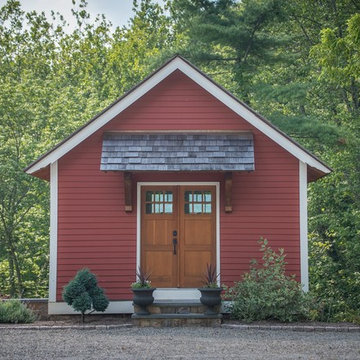
Photographer: Kevin Colquhoun
Inspiration for a mid-sized traditional detached barn in New York.
Inspiration for a mid-sized traditional detached barn in New York.
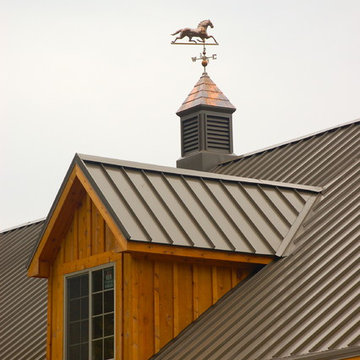
David C. Clark
Inspiration for an expansive traditional detached barn in Nashville.
Inspiration for an expansive traditional detached barn in Nashville.
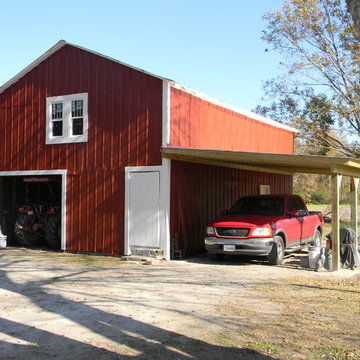
Jack Bender Construction
Photo of a large traditional detached barn in Raleigh.
Photo of a large traditional detached barn in Raleigh.
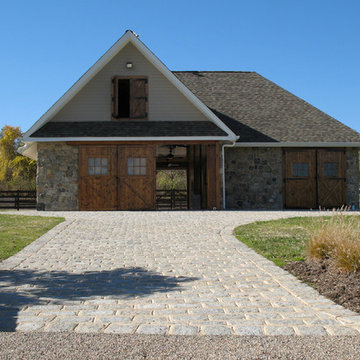
New Barn accessory buliding
This is an example of a mid-sized traditional detached barn in New York.
This is an example of a mid-sized traditional detached barn in New York.
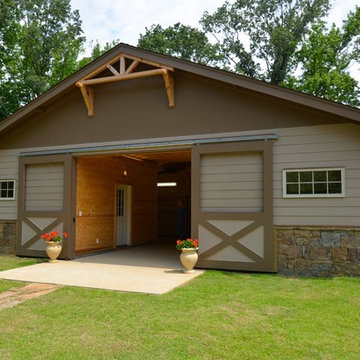
Horse Barn with doors open, Photo: David Clark
Photo of a large traditional detached barn in Nashville.
Photo of a large traditional detached barn in Nashville.
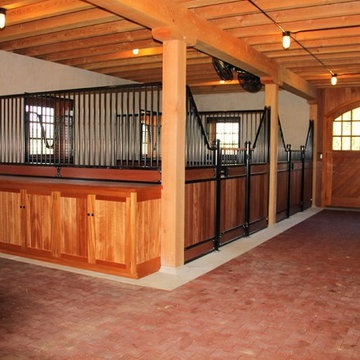
custom horse stalls set in timber frame bank barn
rubber pavers in cross aisle
custom cabinets and carriage doors
Inspiration for an expansive traditional detached barn in Philadelphia.
Inspiration for an expansive traditional detached barn in Philadelphia.
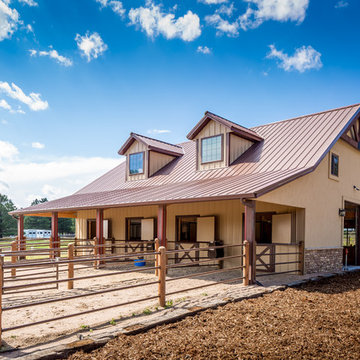
36' x 48' x 12' Horse Barn with (4) 12' x 12' horse stalls, tack room and wash bay. Roof pitch: 8/12
Exterior: metal roof, stucco and brick
Photo Credit: FarmKid Studios
Traditional Garage and Granny Flat Design Ideas
3


