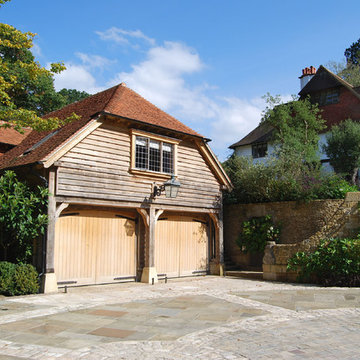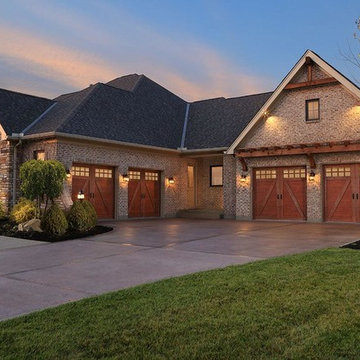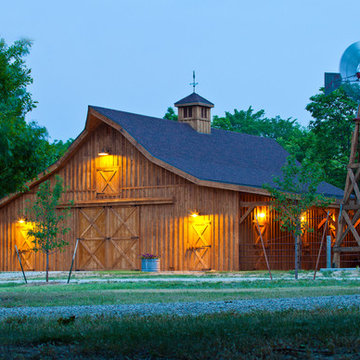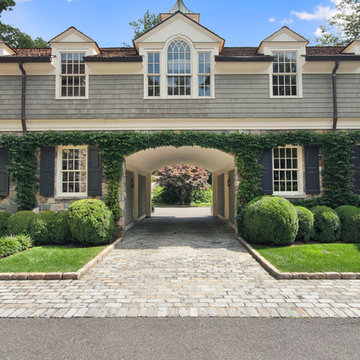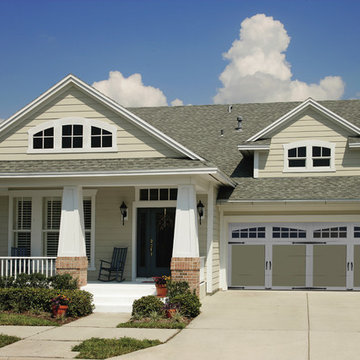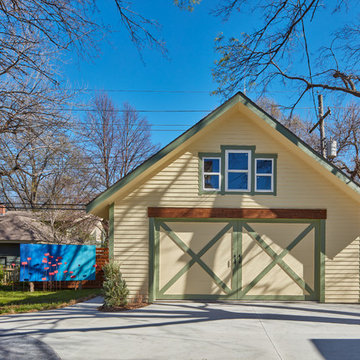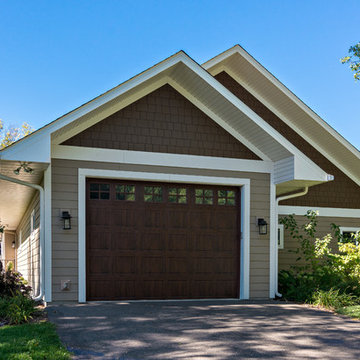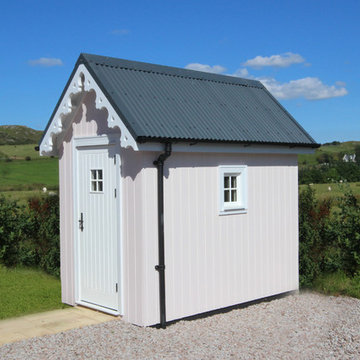Traditional Garage and Granny Flat Design Ideas
Refine by:
Budget
Sort by:Popular Today
41 - 60 of 2,695 photos
Item 1 of 3
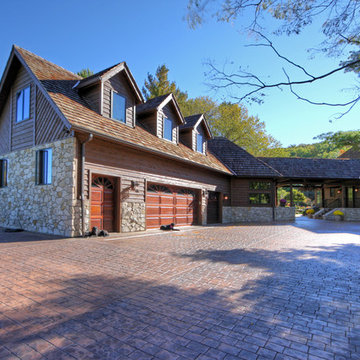
A St. Louis County home has a new wing devoted to cars and leisurely pursuits. The addition connects to the existing home with a new breezeway off the new mudroom.
The first floor is a family room with a full bathroom and laundry closet. It leads to both the patio overlooking the backyard pool and the 3-car garage. The garage features cabinetry recycled from the kitchen remodel and an impressive cedar storage closet for hunting equipment.
The second floor of the clubhouse is a game and media loft with a spacious guest bedroom. The project also includes a new stamped concrete driveway.
Photo by Toby Weiss for Mosby Building Arts.
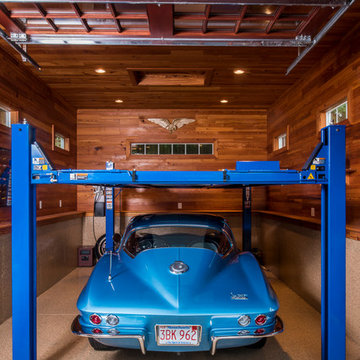
A carriage house worthy of housing this homeowner's classic cars! Walls are covered in reclaimed heart pine with custom built cabinetry to neatly tuck away tools etc. Photos by Steven Paul Whitsitt Photography
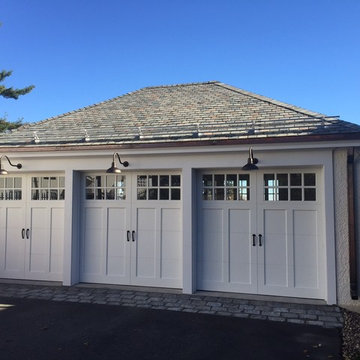
Design ideas for a mid-sized traditional detached three-car carport in Bridgeport.
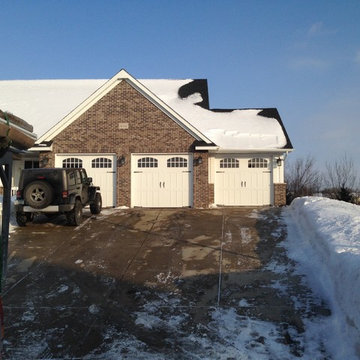
Amarr Classica's
Mid-sized traditional attached three-car garage in Minneapolis.
Mid-sized traditional attached three-car garage in Minneapolis.
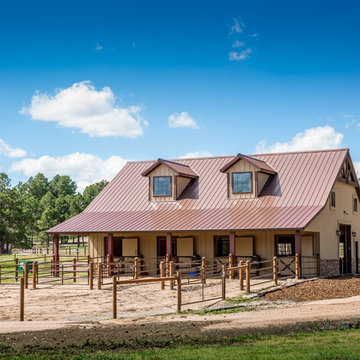
36' x 48' x 12' Horse Barn with (4) 12' x 12' horse stalls, tack room and wash bay. Roof pitch: 8/12
Exterior: metal roof, stucco and brick
Photo Credit: FarmKid Studios
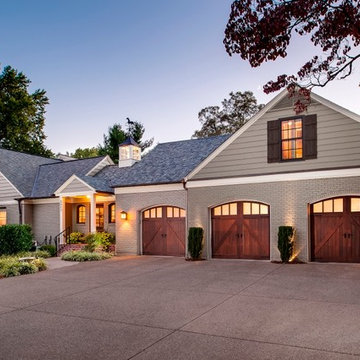
This traditional ranch home stays true to its bluegrass roots in Kentucky horse-country with architectural details like the stallion weathervane, rustic shutters, and Clopay Reserve Collection wood carriage house garage doors with a barn-style "A" frame panel design. Model shown: Design 6 with ARCH 3 windows, and decorative hardware. Photo by Andy Frame, copyright 2013. All rights reserved. www.andyframe.com
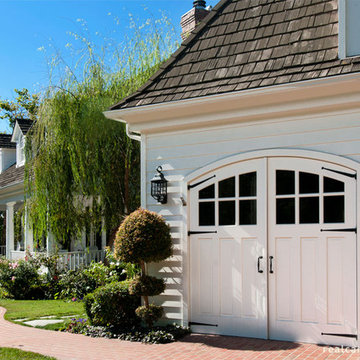
Arched outswing garage doors on a traditional colonial style carriage house.
Design ideas for a traditional shed and granny flat in San Francisco.
Design ideas for a traditional shed and granny flat in San Francisco.
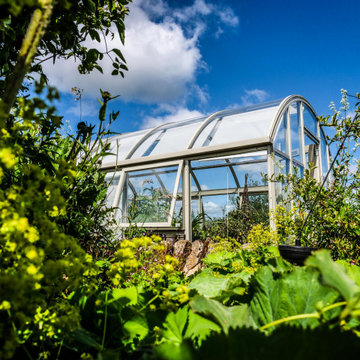
Hartley Botanic Vista Skyline powder coated in Olive Leaf
Inspiration for a traditional greenhouse in Other.
Inspiration for a traditional greenhouse in Other.
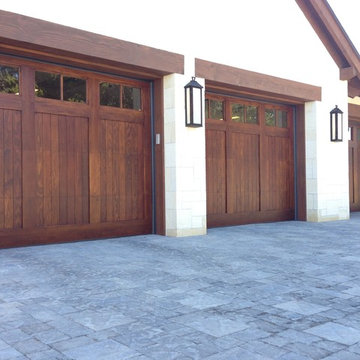
Custom Wood-on-Steel doors using C Grade Douglas fir and stained using the Sikkens Cetol 1/23+ stain system. Odd numbers of door panels sometimes enhances visual interest. What do you think?
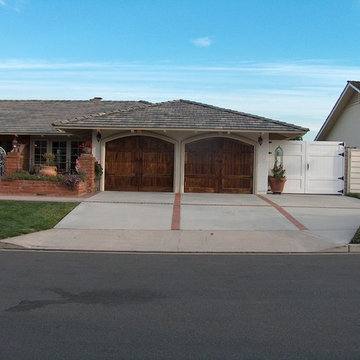
The unique garage doors are in Cowan Heights in Orange County Ca. we framed in the openings to match the doors. They look like they open outward, but they roll up. The antique black rustic hardware looks old and hand forged. The door handles look like they actually open outwards. What a beautiful project. Work and photo Credit Lester O
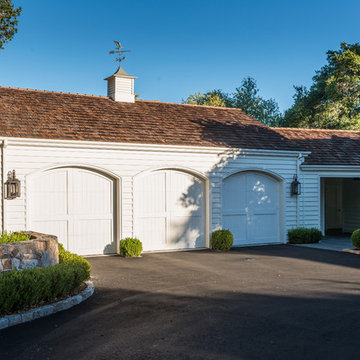
New garage attached to existing home.
Photography: Treve Johnson
This is an example of a traditional attached three-car garage in San Francisco.
This is an example of a traditional attached three-car garage in San Francisco.
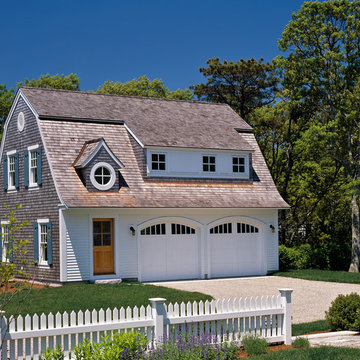
Randall Perry
Inspiration for a traditional attached two-car garage in Boston.
Inspiration for a traditional attached two-car garage in Boston.
Traditional Garage and Granny Flat Design Ideas
3


