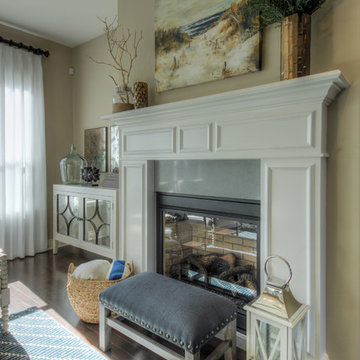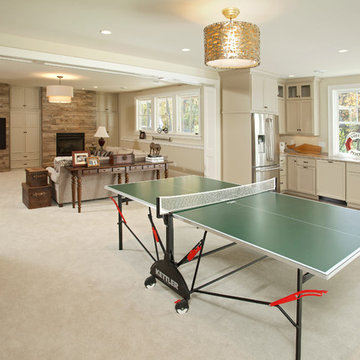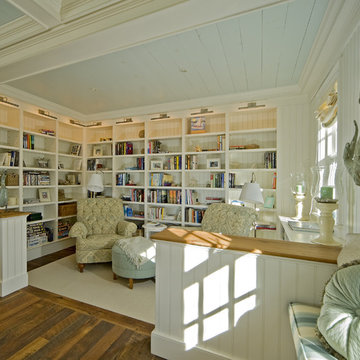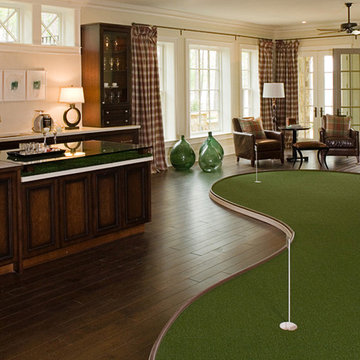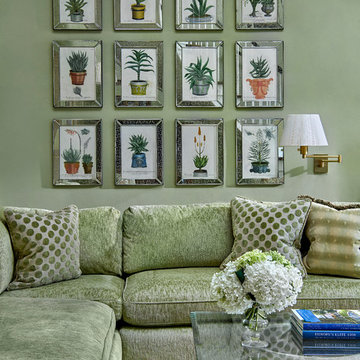Traditional Green Family Room Design Photos
Refine by:
Budget
Sort by:Popular Today
21 - 40 of 1,681 photos
Item 1 of 3
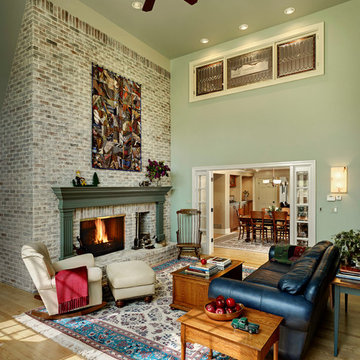
A wood burning brick fireplace with extra high ceiling is the centerpiece of the family room in this traditional home. This was part of a whole home renovation done by Meadowlark Design + Build in Ann Arbor, Michigan
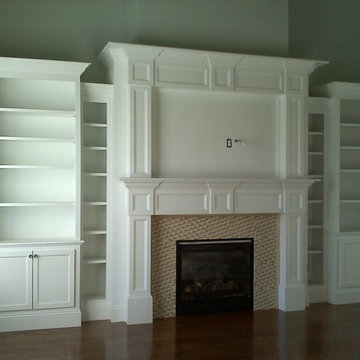
Fireplace Built Ins
----------------------------------------------------------
Finish Carpentry & Cabinetry on this project provided by Custom Home Finish. Contact Us Today! 774 280 6273 , kevin@customhomefinish.com , www.customhomefinish.com
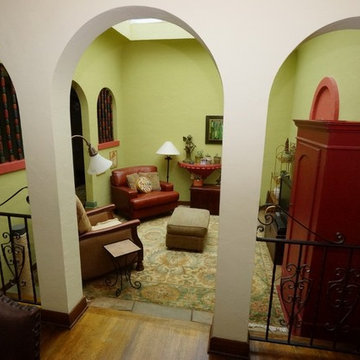
James Patric
This is an example of a small traditional enclosed family room in Los Angeles with green walls, medium hardwood floors and a wall-mounted tv.
This is an example of a small traditional enclosed family room in Los Angeles with green walls, medium hardwood floors and a wall-mounted tv.
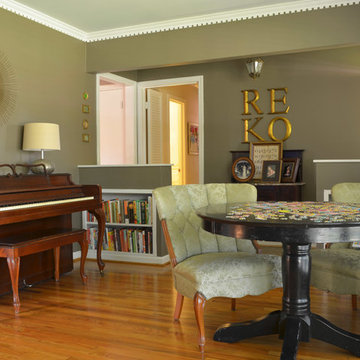
Photo: Sarah Greenman © 2013 Houzz
Design ideas for a traditional family room in Dallas.
Design ideas for a traditional family room in Dallas.
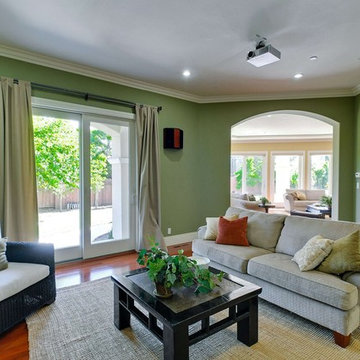
All Photo Credits to Victor Lin Photography
www.victorlinphoto.com/
Traditional family room in San Francisco.
Traditional family room in San Francisco.
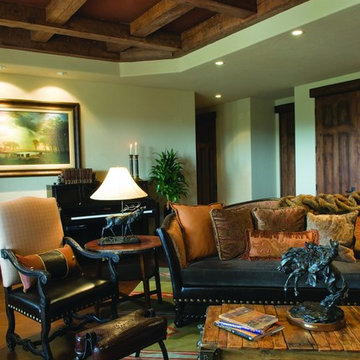
The 2007 Mountain Living Magazine Natural Dream Home
Setting a new standard for green building in the luxury home market. Mountain Living teamed with EverLog™ Systems and Ken Pieper & Associates to create it's first Natural Dream Home. At 9,295 sf this home is energy efficient, low maintenance, fire resistant and luxurious in every detail. Photo: Audrey Hall
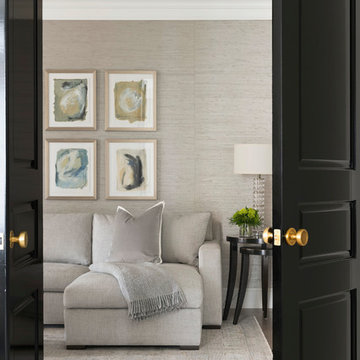
Spacecrafting Photography
This is an example of a traditional family room in Minneapolis with wallpaper, a library and grey walls.
This is an example of a traditional family room in Minneapolis with wallpaper, a library and grey walls.
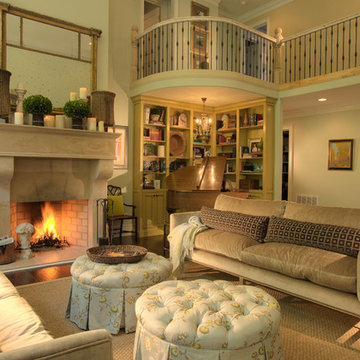
© DANN COFFEY
Photo of a traditional family room in Denver with a music area, beige walls, dark hardwood floors and a standard fireplace.
Photo of a traditional family room in Denver with a music area, beige walls, dark hardwood floors and a standard fireplace.
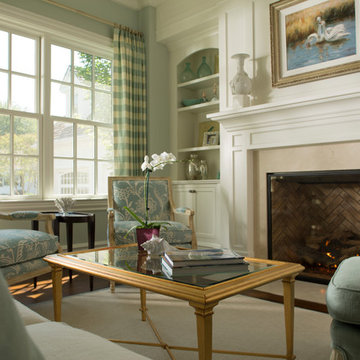
Cozy sitting room with fireplace. David Burroughs
This is an example of a traditional family room in Baltimore.
This is an example of a traditional family room in Baltimore.
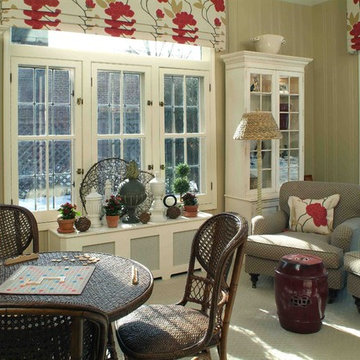
Shaker Heights Lovely Older Tudor Home
A sunny room for games and conversation
Photo: Don Krecji
Mid-sized traditional enclosed family room in Other with a game room, green walls, carpet, no fireplace and no tv.
Mid-sized traditional enclosed family room in Other with a game room, green walls, carpet, no fireplace and no tv.
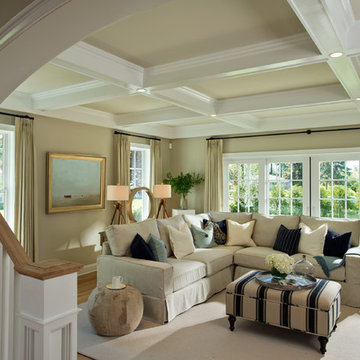
Randall Perry Photography
Hardwood Floor: 7” Character Grade Knotty White Oak, Stained with Rubio Monocoat Oil in White 5%
Custom Wall Color
Trim - SW7006 Extra White
Carpeting - Product: Larkin, Color: Drawbridge
All carpets supplied by Floormaster of Queensbury
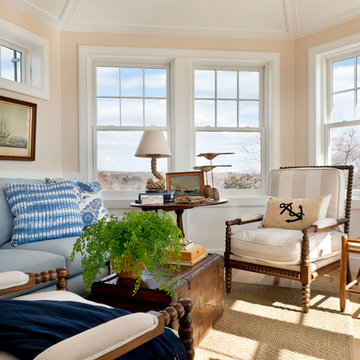
Nat Rea
This is an example of a traditional family room in Providence with beige walls and light hardwood floors.
This is an example of a traditional family room in Providence with beige walls and light hardwood floors.
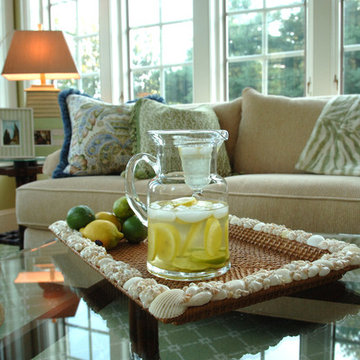
Ann Kenkel Interiors
Russell Hirshon Photography
Coastal Estate in St. Michael's Maryland on the Chesapeake Bay. House was designed after the original 1770's house on the property. Home was designed to be a formal house but was now being used as a weekend retreat. Ann Kenkel had to decorate the house in a manner which was coastal enough so owner's felt like they were on vacation yet formal enough for the style of the house.
AK found the house filled with wallpaper from the 1980's. Wallpaper from every room was removed and all trim had to be painted a neutral color.
The formal dining room only had one entry. AK opened up a second entry into the dining room which provided a view of the Chesapeake Bay.
Keywords: coastal estate, bay estate, luxury estate on Chesapeake Bay, St. Michael's home, best designer in St. Michael's, best coastal designer, best Chesapeake bay designer, window treatments, window treatments for over transom windows, chenille sofas, silk pillows, TV over fireplace, blue and yellow bedroom, coral and beige bedroom, british plantation style, blue toile bedroom, blue and green bedroom, coral dining room, red dining room, hand planed table, neutral living room, neutral sunroom, blue and green kitchen, blue family room, cherry paneled library, Ralph Lauren leather chairs, yellow chinoiserie wallpaper, shell mirror, tole lamps, gated drive, pea gravel drive, circular drive, piano, zebra fabric, trim on pillows, trim on draperies, panels and valances, georgian house, sunburst mirror, glass coffee table, star lamps, red and yellow toile draperies, ivory painted chairs, white painted chairs, nautical accessories, coastal coral bedroom, coastal blue bedroom, coastal yellow bedroom, blue and green toile bedroom, stables, paddock, outdoor stainless kitchen, dock, tan draperies, neutral chenille sofas, blue sofas, blue chairs with white frame, needlepoint rug, shell plates, bamboo silverware, white bedroom furniture, dark wood bedroom furniture, plaid chairs, wilton carpet, bright sunroom, chairs and ottomans, regency valance, scarf swags, swags, red leopard pillows, toile bedding, game table, game table chairs on coaster, shells, hydrangeas, shell lamp, sailboat art, sailboat paintings, cane headboard, 4 poster bed.
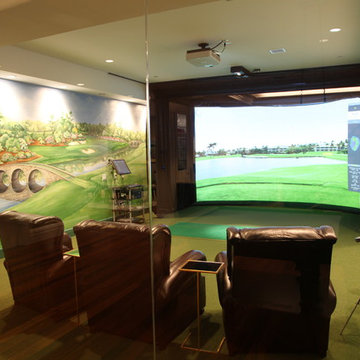
Mid-sized traditional enclosed family room in Boston with a game room, multi-coloured walls, carpet and no fireplace.
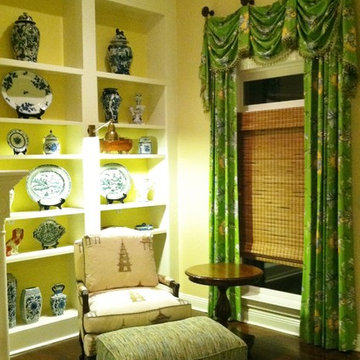
Design ideas for a large traditional open concept family room in Miami with yellow walls, dark hardwood floors, a standard fireplace and a wood fireplace surround.
Traditional Green Family Room Design Photos
2
