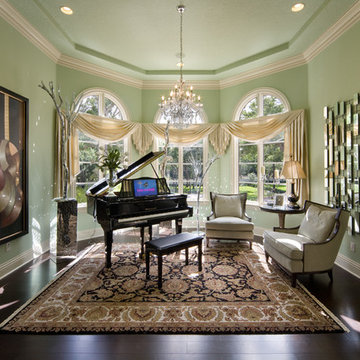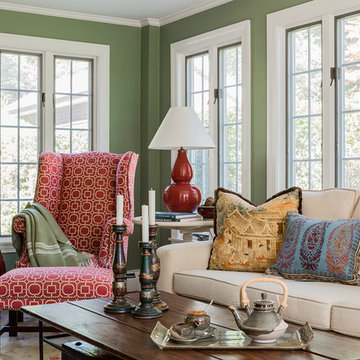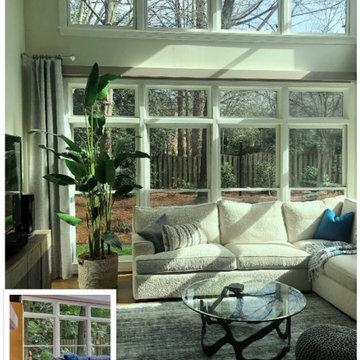Traditional Green Family Room Design Photos
Refine by:
Budget
Sort by:Popular Today
101 - 120 of 1,681 photos
Item 1 of 3
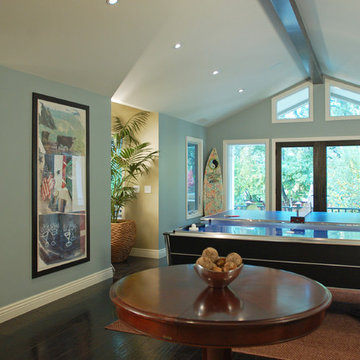
Petalyn Swart-Albert
Design ideas for a large traditional open concept family room in San Francisco with a game room, blue walls, dark hardwood floors, no fireplace and no tv.
Design ideas for a large traditional open concept family room in San Francisco with a game room, blue walls, dark hardwood floors, no fireplace and no tv.
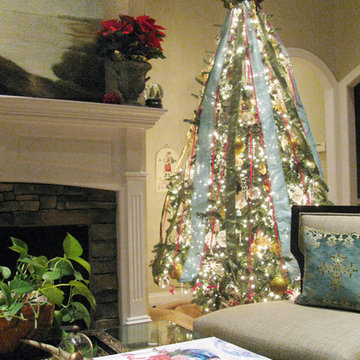
From My home to yours - Merry Christmas! Incorporating blue into your Christmas Decor
Traditional family room in Charlotte with a stone fireplace surround.
Traditional family room in Charlotte with a stone fireplace surround.
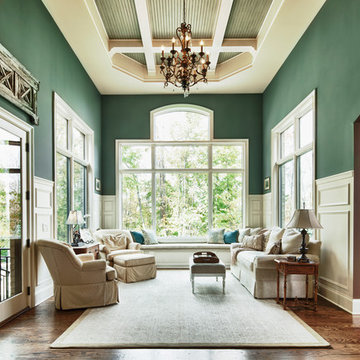
This traditional sun room was designed by Designs on Madison and built by High Pointe Custom Homes. (Paint Color - Sherwin Williams SW6214 Under Seas)
Josh Beeman Photography
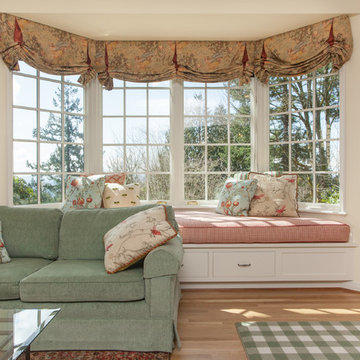
Photo of a traditional open concept family room in Portland with yellow walls and medium hardwood floors.
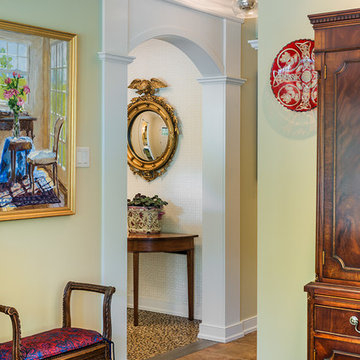
Tom Crane Photography
Photo of a large traditional open concept family room in Philadelphia with a library, yellow walls, travertine floors, a standard fireplace, a brick fireplace surround and no tv.
Photo of a large traditional open concept family room in Philadelphia with a library, yellow walls, travertine floors, a standard fireplace, a brick fireplace surround and no tv.
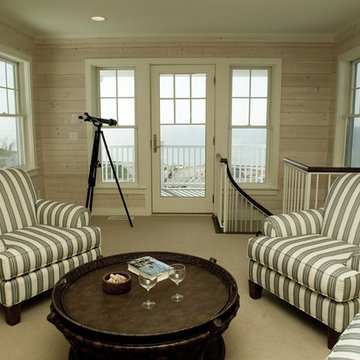
Large casement windows and three levels of porches along the back of the house characterize the exterior of this classic-style home perfect for lakeside or oceanfront living. Inside, the kitchen, living and dining rooms all boast large windows and French doors that lead to the nearby deck. The kitchen features a large cooktop area and spacious island with seating. Upstairs are three bedrooms on the second floor and a third floor tower room. The casual and comfortable lower level features a family room with kitchenette, guest suite and billiards area.
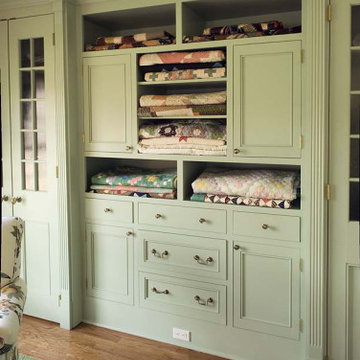
This is an example of a mid-sized traditional family room in Other with white walls, medium hardwood floors and no fireplace.
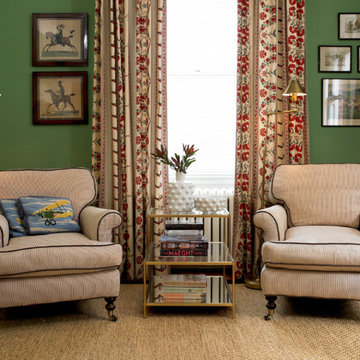
Susan Burdick Photography
Photo of a large traditional enclosed family room in San Francisco with a library, green walls, medium hardwood floors, a standard fireplace and a brick fireplace surround.
Photo of a large traditional enclosed family room in San Francisco with a library, green walls, medium hardwood floors, a standard fireplace and a brick fireplace surround.
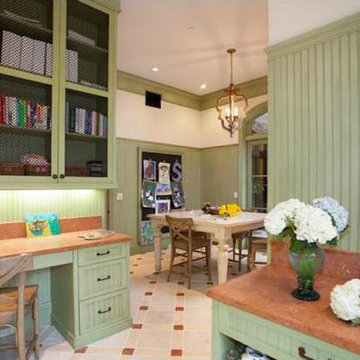
Interior Design By LoriDennis.com
Photo of a large traditional family room in Los Angeles with a library and green walls.
Photo of a large traditional family room in Los Angeles with a library and green walls.
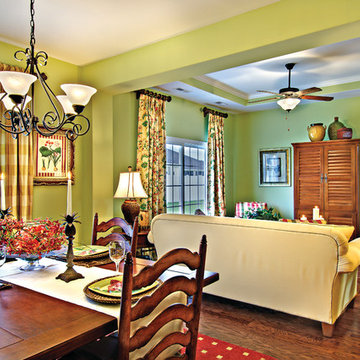
Great Room and Dining Room. The Sater Design Collection's small, luxury, traditional home plan "Everett" (Plan #6528). saterdesign.com
Inspiration for a mid-sized traditional open concept family room in Miami with green walls, dark hardwood floors, no fireplace and a concealed tv.
Inspiration for a mid-sized traditional open concept family room in Miami with green walls, dark hardwood floors, no fireplace and a concealed tv.
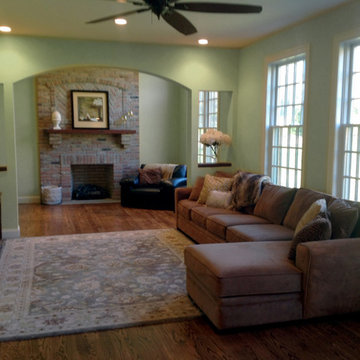
This is an example of a mid-sized traditional enclosed family room in New York with green walls, medium hardwood floors, a standard fireplace, a brick fireplace surround, a wall-mounted tv and brown floor.
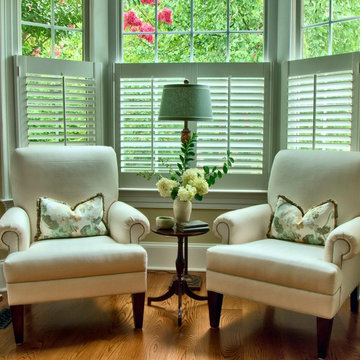
A sitting area in the kitchen, a place to sit and have morning coffee or a glass of wine in the evening. The chairs are covered in Sunbrella fabrics for easy clean up. Daisy Saulls Photography
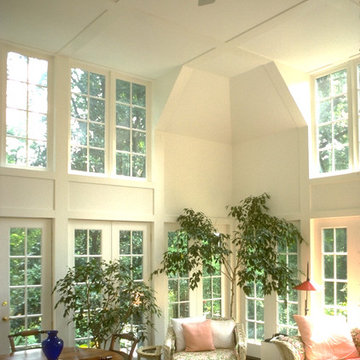
The client requested a sunroom addition to their existing old stone house. A careful analysis of sun angles and elevations confirmed the designers’ intuition that there was only one location on the site that consistently received the sun all day long. A series of stone retaining walls and terraces were added to create a place for the addition on the sloping site, which also allowed for the new planting beds – an added delight for the client, an avid gardener.
Photo: Architect
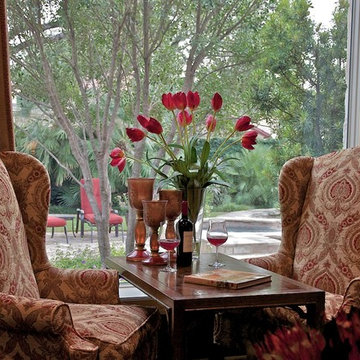
this is an area at the far end of the family room meant for intimate dinners or just enjoying the view to the back yard and pool area. The owners say they take all dinners here when they are "Home Alone"
Michael Munsell Photography
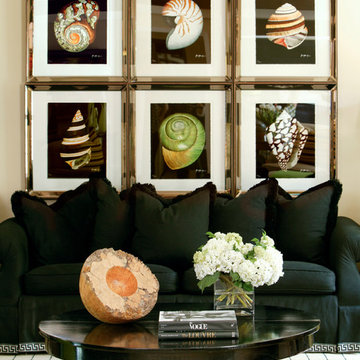
Walls are Sherwin Williams Believable Buff
Inspiration for a traditional family room in Little Rock.
Inspiration for a traditional family room in Little Rock.
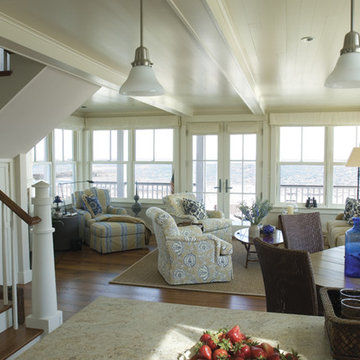
François Gagné
Design ideas for a traditional family room in Portland Maine.
Design ideas for a traditional family room in Portland Maine.
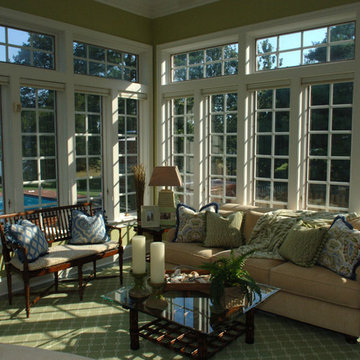
Ann Kenkel Interiors
Russell Hirshon PhotographyCoastal Estate in St. Michael's Maryland on the Chesapeake Bay. House was designed after the original 1770's house on the property. Home was designed to be a formal house but was now being used as a weekend retreat. Ann Kenkel had to decorate the house in a manner which was coastal enough so owner's felt like they were on vacation yet formal enough for the style of the house.
AK found the house filled with wallpaper from the 1980's. Wallpaper from every room was removed and all trim had to be painted a neutral color.
The formal dining room only had one entry. AK opened up a second entry into the dining room which provided a view of the Chesapeake Bay.
Keywords: coastal estate, bay estate, luxury estate on Chesapeake Bay, St. Michael's home, best designer in St. Michael's, best coastal designer, best Chesapeake bay designer, window treatments, window treatments for over transom windows, chenille sofas, silk pillows, TV over fireplace, blue and yellow bedroom, coral and beige bedroom, british plantation style, blue toile bedroom, blue and green bedroom, coral dining room, red dining room, hand planed table, neutral living room, neutral sunroom, blue and green kitchen, blue family room, cherry paneled library, Ralph Lauren leather chairs, yellow chinoiserie wallpaper, shell mirror, tole lamps, gated drive, pea gravel drive, circular drive, piano, zebra fabric, trim on pillows, trim on draperies, panels and valances, georgian house, sunburst mirror, glass coffee table, star lamps, red and yellow toile draperies, ivory painted chairs, white painted chairs, nautical accessories, coastal coral bedroom, coastal blue bedroom, coastal yellow bedroom, blue and green toile bedroom, stables, paddock, outdoor stainless kitchen, dock, tan draperies, neutral chenille sofas, blue sofas, blue chairs with white frame, needlepoint rug, shell plates, bamboo silverware, white bedroom furniture, dark wood bedroom furniture, plaid chairs, wilton carpet, bright sunroom, chairs and ottomans, regency valance, scarf swags, swags, red leopard pillows, toile bedding, game table, game table chairs on coaster, shells, hydrangeas, shell lamp, sailboat art, sailboat paintings, cane headboard, 4 poster bed.
Traditional Green Family Room Design Photos
6
